Home Bar Design Ideas with a Drop-in Sink and White Cabinets
Refine by:
Budget
Sort by:Popular Today
81 - 100 of 334 photos
Item 1 of 3
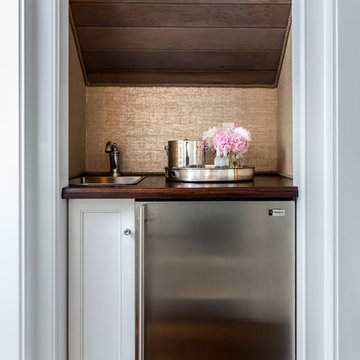
We use every inch..wet bar tucked in beneath stairs
Design ideas for a small beach style galley wet bar in New York with a drop-in sink, shaker cabinets, white cabinets, wood benchtops and dark hardwood floors.
Design ideas for a small beach style galley wet bar in New York with a drop-in sink, shaker cabinets, white cabinets, wood benchtops and dark hardwood floors.
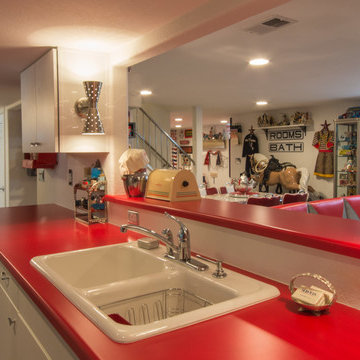
This space once was an over sized laundry room. At the homeowners request we opened this space to create a wet bar/entertaining area. The pass-thru window was added for easy entertaining - our homeowner can be prepping food or mixing drinks and continue a conversation with guests in the other room.
All photos in this album by Waves End Services, LLC.
Architect: LGA Studios, Colorado Springs, CO
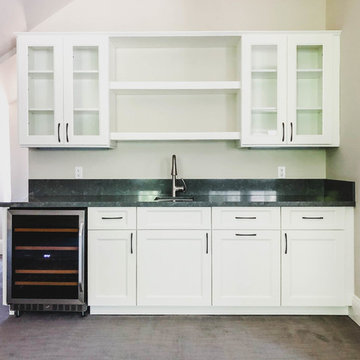
Malibu, CA - Complete Home Remodeling
Installation of carpet, cabinets, countertop, cupboards, wine refrigerator, base molding and a fresh paint to finish.
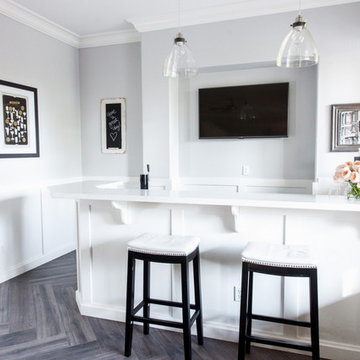
Styling + Design | Kim Stoegbauer, The TomKat Studio
Photography | Rennai Hoefer
Inspiration for a modern single-wall wet bar in Phoenix with a drop-in sink, raised-panel cabinets, white cabinets, quartzite benchtops, white splashback, subway tile splashback and ceramic floors.
Inspiration for a modern single-wall wet bar in Phoenix with a drop-in sink, raised-panel cabinets, white cabinets, quartzite benchtops, white splashback, subway tile splashback and ceramic floors.
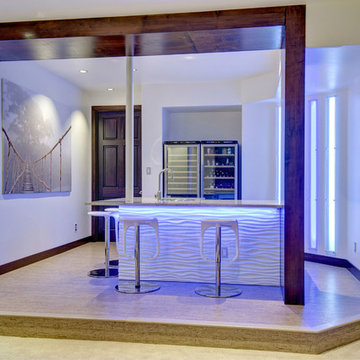
The back of the bar is accesssible from both sides making for an open feel. ©Finished Basement Company
Inspiration for a mid-sized contemporary l-shaped seated home bar in Denver with a drop-in sink, white cabinets, quartz benchtops, vinyl floors, beige floor and grey benchtop.
Inspiration for a mid-sized contemporary l-shaped seated home bar in Denver with a drop-in sink, white cabinets, quartz benchtops, vinyl floors, beige floor and grey benchtop.
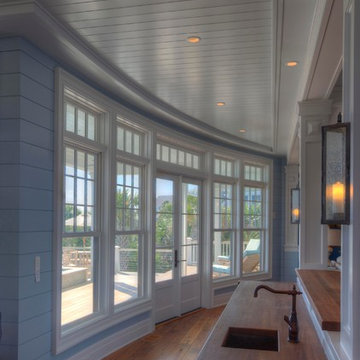
Photo by: Warren Lieb
This is an example of a mid-sized traditional wet bar in Charleston with a drop-in sink, white cabinets, wood benchtops, brown floor and brown benchtop.
This is an example of a mid-sized traditional wet bar in Charleston with a drop-in sink, white cabinets, wood benchtops, brown floor and brown benchtop.
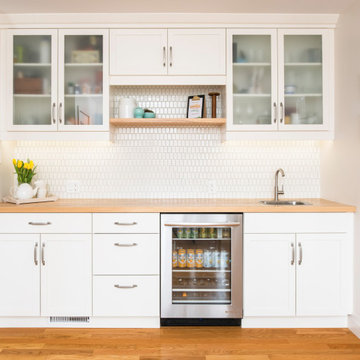
This is an example of a transitional single-wall wet bar in Edmonton with a drop-in sink, shaker cabinets, white cabinets, wood benchtops, white splashback, medium hardwood floors, brown floor and brown benchtop.
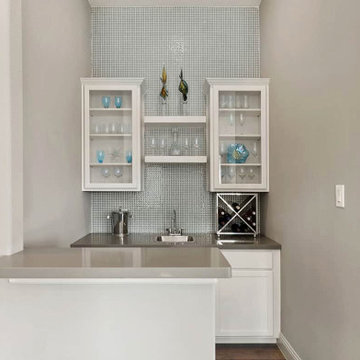
Contemporary single-wall wet bar in Dallas with a drop-in sink, recessed-panel cabinets, white cabinets, laminate floors, brown floor and grey benchtop.
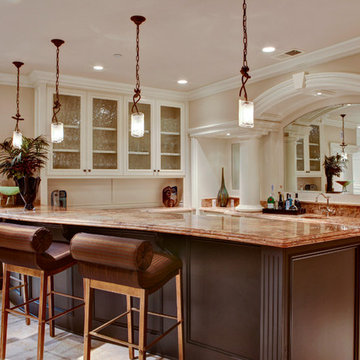
Design ideas for an expansive transitional u-shaped seated home bar in San Francisco with a drop-in sink, raised-panel cabinets, white cabinets, granite benchtops, red splashback, stone slab splashback, marble floors and white floor.
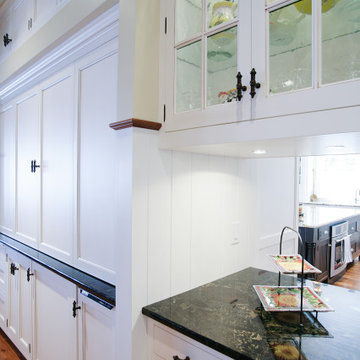
Custom buffet cabinet in the dining room can be opened up to reveal a wet bar with a gorgeous granite top, glass shelving and copper sink.. Home design by Phil Jenkins, AIA, Martin Bros. Contracting, Inc.; general contracting by Martin Bros. Contracting, Inc.; interior design by Stacey Hamilton; photos by Dave Hubler Photography.
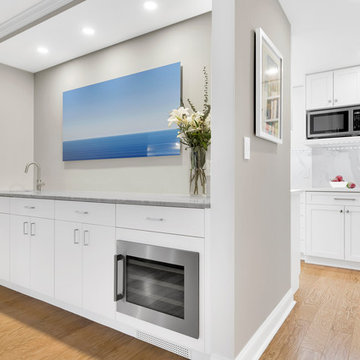
photo by H5 Property
Photo of a mid-sized modern single-wall wet bar in New York with a drop-in sink, flat-panel cabinets, white cabinets, beige splashback, light hardwood floors, beige floor and grey benchtop.
Photo of a mid-sized modern single-wall wet bar in New York with a drop-in sink, flat-panel cabinets, white cabinets, beige splashback, light hardwood floors, beige floor and grey benchtop.
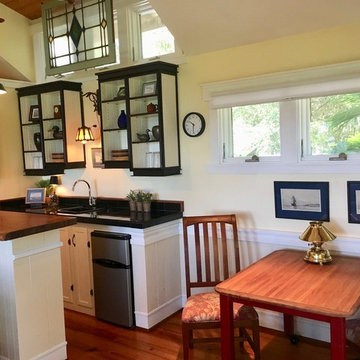
Inspiration for a mid-sized arts and crafts galley seated home bar in Other with a drop-in sink, recessed-panel cabinets, white cabinets, granite benchtops, medium hardwood floors, brown floor and black benchtop.
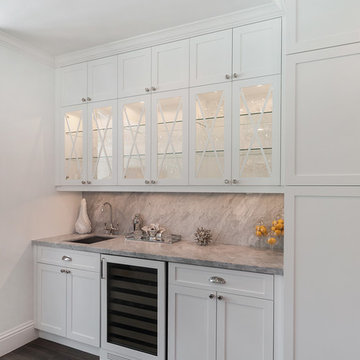
Bianco Mykonos countertops & backsplash
Large modern home bar in Miami with a drop-in sink, raised-panel cabinets, white cabinets, marble benchtops, multi-coloured splashback, stone slab splashback and porcelain floors.
Large modern home bar in Miami with a drop-in sink, raised-panel cabinets, white cabinets, marble benchtops, multi-coloured splashback, stone slab splashback and porcelain floors.
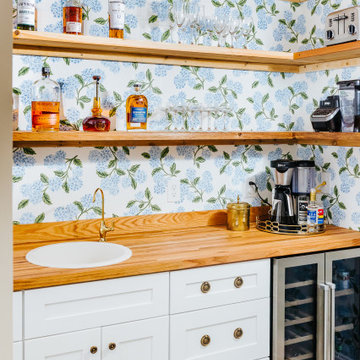
Hydrangea wallpaper.
Wet bar.
Honey wood shelves.
Photo of a small contemporary single-wall wet bar in Atlanta with a drop-in sink, beaded inset cabinets, white cabinets, wood benchtops, white splashback, light hardwood floors, brown floor and brown benchtop.
Photo of a small contemporary single-wall wet bar in Atlanta with a drop-in sink, beaded inset cabinets, white cabinets, wood benchtops, white splashback, light hardwood floors, brown floor and brown benchtop.
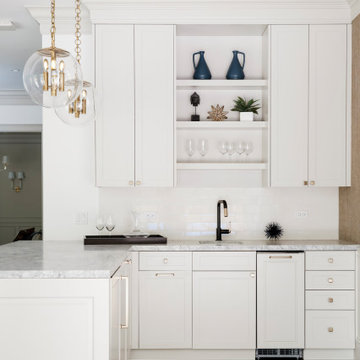
Photo of a traditional l-shaped wet bar in San Francisco with a drop-in sink, white cabinets, marble benchtops, white splashback, subway tile splashback and dark hardwood floors.
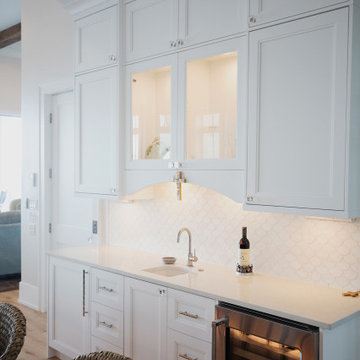
Design/Manufacturer/Installer Marquis Fine Cabinetry
Collection: Classico
Finish: Designer White (Classico)
Profile Savannah (Classico)
Features Adjustable Legs/Soft Close (Standard), Under Cabinet Lighting, Matching Toe-Kick
Cabinet/Drawer Extra Options: Appliance Panels, Custom Valence
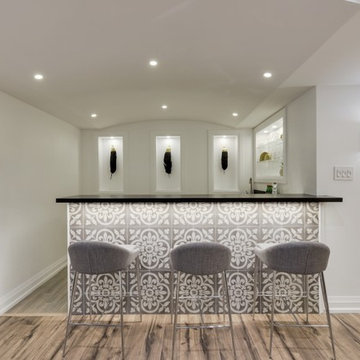
An unfinished basement was transformed into this modern & contemporary space for our clients to entertain and spend time with family. It includes a home theater, lounge, wet bar, guest space and 3 pc washroom. The bar front was clad with beautiful cement tiles, equipped with a sink and lots of storage. Niches were used to display decor and glassware. LED lighting lights up the front and back of the bar. A barrel vault ceiling was built to hide a single run of ducting which would have given an otherwise asymmetrical look to the space. Symmetry is paramount in Wilde North Design.
Bar front is tiled with handmade encaustic tiles.
Handmade wood counter tops with ebony stain.
Recessed LED lighting for counter top.
Recessed LED lighting on bar front to highlight the encaustic tiles.
Triple Niches for display with integrated lighting.
Stainless steel under counter sink and matching hardware.
Floor is tiled with wood look porcelain tiles.
Screwless face plates used for all switches.
Under counter mini fridge.
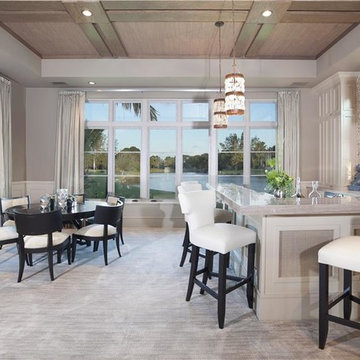
LeLac is a high end residential area in Boca Raton, FL surrounded by trees, and circling water. Most of the homes are on at least 1-1/2 acre lots...fairly big spreads. The combination of Integrity on the 2nd floor & Marvin on the 1st floor fit well with how the home was designed.
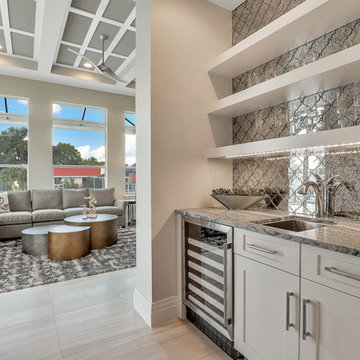
Mid-sized contemporary single-wall wet bar in Other with a drop-in sink, recessed-panel cabinets and white cabinets.
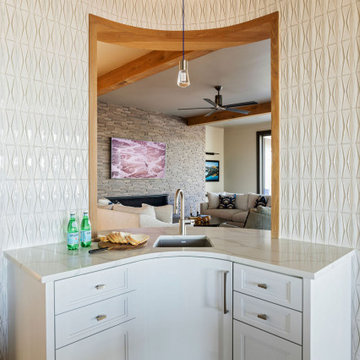
Photo of a small beach style u-shaped wet bar in Charleston with a drop-in sink, white cabinets, marble benchtops, white splashback, porcelain splashback, light hardwood floors, brown floor and white benchtop.
Home Bar Design Ideas with a Drop-in Sink and White Cabinets
5