All Cabinet Finishes Home Bar Design Ideas with a Drop-in Sink
Refine by:
Budget
Sort by:Popular Today
141 - 160 of 2,645 photos
Item 1 of 3
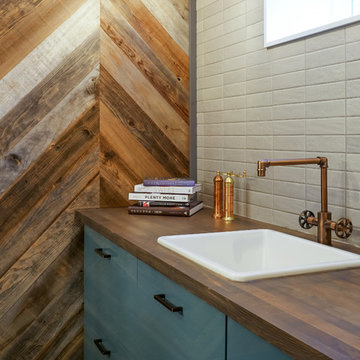
L+M's ADU is a basement converted to an accessory dwelling unit (ADU) with exterior & main level access, wet bar, living space with movie center & ethanol fireplace, office divided by custom steel & glass "window" grid, guest bathroom, & guest bedroom. Along with an efficient & versatile layout, we were able to get playful with the design, reflecting the whimsical personalties of the home owners.
credits
design: Matthew O. Daby - m.o.daby design
interior design: Angela Mechaley - m.o.daby design
construction: Hammish Murray Construction
custom steel fabricator: Flux Design
reclaimed wood resource: Viridian Wood
photography: Darius Kuzmickas - KuDa Photography
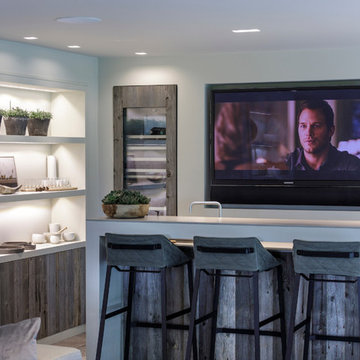
Stylish Drinks Bar area in this contemporary family home with sky-frame opening system creating fabulous indoor-outdoor luxury living. Stunning Interior Architecture & Interior design by Janey Butler Interiors. With bespoke concrete & barnwood details, stylish barnwood pocket doors & barnwod Gaggenau wine fridges. Crestron & Lutron home automation throughout and beautifully styled by Janey Butler Interiors with stunning Italian & Dutch design furniture.
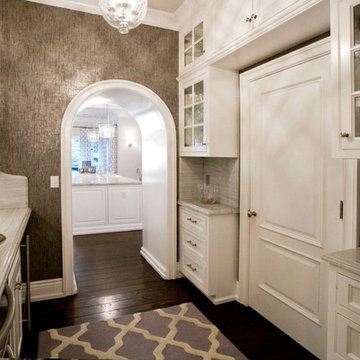
Photo of a mid-sized transitional galley home bar in Los Angeles with a drop-in sink, glass-front cabinets, white cabinets, quartzite benchtops, grey splashback, dark hardwood floors and brown floor.
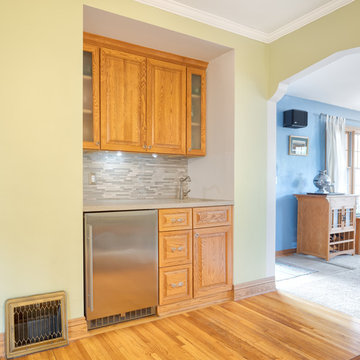
Taking good care of this home and taking time to customize it to their family, the owners have completed four remodel projects with Castle.
The 2nd floor addition was completed in 2006, which expanded the home in back, where there was previously only a 1st floor porch. Now, after this remodel, the sunroom is open to the rest of the home and can be used in all four seasons.
On the 2nd floor, the home’s footprint greatly expanded from a tight attic space into 4 bedrooms and 1 bathroom.
The kitchen remodel, which took place in 2013, reworked the floorplan in small, but dramatic ways.
The doorway between the kitchen and front entry was widened and moved to allow for better flow, more countertop space, and a continuous wall for appliances to be more accessible. A more functional kitchen now offers ample workspace and cabinet storage, along with a built-in breakfast nook countertop.
All new stainless steel LG and Bosch appliances were ordered from Warners’ Stellian.
Another remodel in 2016 converted a closet into a wet bar allows for better hosting in the dining room.
In 2018, after this family had already added a 2nd story addition, remodeled their kitchen, and converted the dining room closet into a wet bar, they decided it was time to remodel their basement.
Finishing a portion of the basement to make a living room and giving the home an additional bathroom allows for the family and guests to have more personal space. With every project, solid oak woodwork has been installed, classic countertops and traditional tile selected, and glass knobs used.
Where the finished basement area meets the utility room, Castle designed a barn door, so the cat will never be locked out of its litter box.
The 3/4 bathroom is spacious and bright. The new shower floor features a unique pebble mosaic tile from Ceramic Tileworks. Bathroom sconces from Creative Lighting add a contemporary touch.
Overall, this home is suited not only to the home’s original character; it is also suited to house the owners’ family for a lifetime.
This home will be featured on the 2019 Castle Home Tour, September 28 – 29th. Showcased projects include their kitchen, wet bar, and basement. Not on tour is a second-floor addition including a master suite.
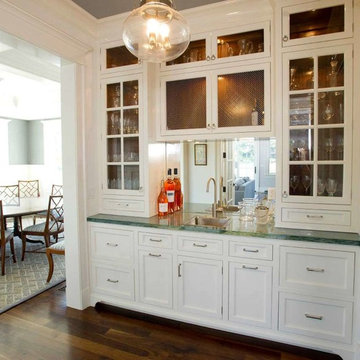
Design ideas for a mid-sized beach style single-wall wet bar in New York with a drop-in sink, recessed-panel cabinets, white cabinets, mirror splashback, dark hardwood floors, brown floor and green benchtop.
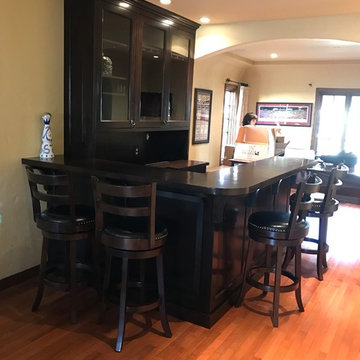
Design ideas for a large traditional galley seated home bar in Los Angeles with a drop-in sink, raised-panel cabinets, dark wood cabinets, quartz benchtops, brown splashback, timber splashback and medium hardwood floors.
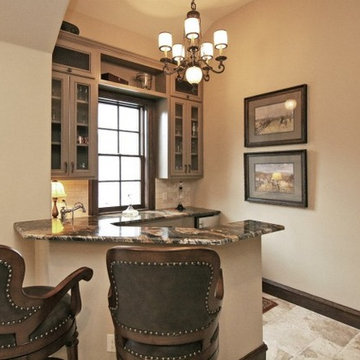
This is an example of a small traditional u-shaped wet bar in Austin with a drop-in sink, glass-front cabinets, brown cabinets, granite benchtops, brown splashback, stone tile splashback, ceramic floors and brown floor.
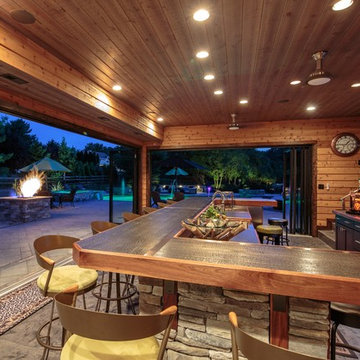
This is an example of an expansive country single-wall seated home bar in Philadelphia with a drop-in sink, flat-panel cabinets, dark wood cabinets, wood benchtops, multi-coloured splashback, stone tile splashback and concrete floors.
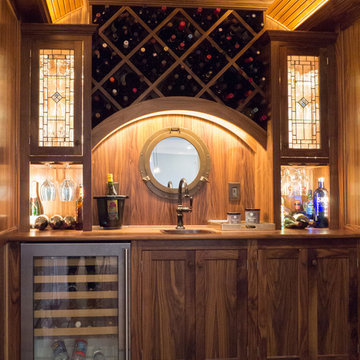
Large traditional single-wall wet bar in Providence with a drop-in sink, dark wood cabinets, wood benchtops and dark hardwood floors.
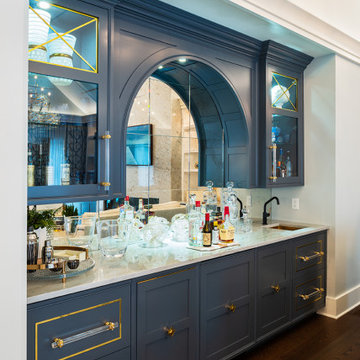
Stunning dark blue cabinetry with gold and glass accents elevate the level of luxury in this home bar.
This is an example of a mid-sized modern galley wet bar in New York with a drop-in sink, recessed-panel cabinets, blue cabinets, quartz benchtops, multi-coloured splashback, mirror splashback, medium hardwood floors, brown floor and beige benchtop.
This is an example of a mid-sized modern galley wet bar in New York with a drop-in sink, recessed-panel cabinets, blue cabinets, quartz benchtops, multi-coloured splashback, mirror splashback, medium hardwood floors, brown floor and beige benchtop.
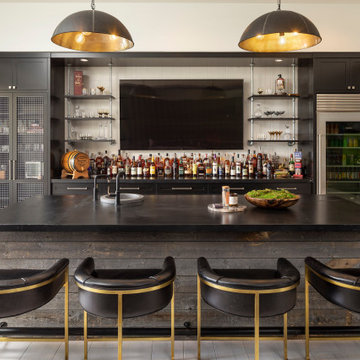
Wood details add texture to the bar island, boasting curved and comfortable seating, dramatic light fixtures, and space to organize all the beverages for entertaining, game-watching, and celebrating.
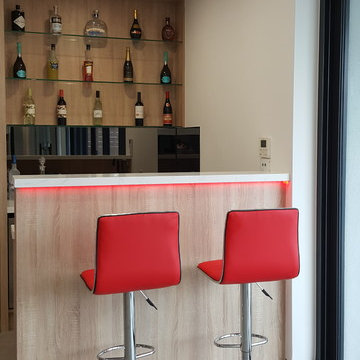
Inspiration for a mid-sized contemporary galley seated home bar in Sydney with a drop-in sink, flat-panel cabinets, light wood cabinets, quartz benchtops, grey splashback, mirror splashback, porcelain floors, grey floor and white benchtop.
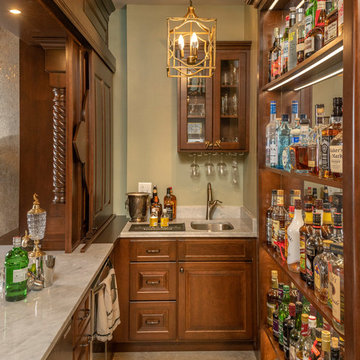
Rick Lee Photo
This is an example of a mid-sized traditional single-wall wet bar in Other with a drop-in sink, glass-front cabinets, medium wood cabinets, marble benchtops, medium hardwood floors, brown floor and brown benchtop.
This is an example of a mid-sized traditional single-wall wet bar in Other with a drop-in sink, glass-front cabinets, medium wood cabinets, marble benchtops, medium hardwood floors, brown floor and brown benchtop.
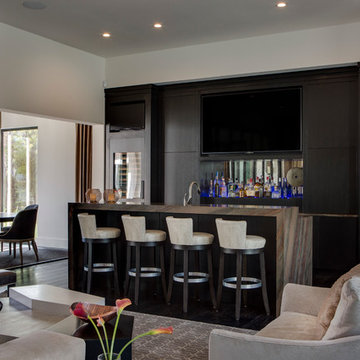
Photo of a contemporary galley seated home bar in Orlando with a drop-in sink, flat-panel cabinets, brown cabinets and dark hardwood floors.
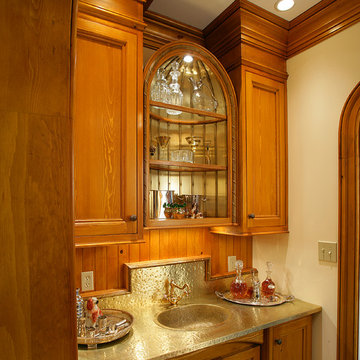
Inspiration for a large traditional galley wet bar in Other with a drop-in sink, recessed-panel cabinets, medium wood cabinets, stainless steel benchtops and medium hardwood floors.

Below Buchanan is a basement renovation that feels as light and welcoming as one of our outdoor living spaces. The project is full of unique details, custom woodworking, built-in storage, and gorgeous fixtures. Custom carpentry is everywhere, from the built-in storage cabinets and molding to the private booth, the bar cabinetry, and the fireplace lounge.
Creating this bright, airy atmosphere was no small challenge, considering the lack of natural light and spatial restrictions. A color pallet of white opened up the space with wood, leather, and brass accents bringing warmth and balance. The finished basement features three primary spaces: the bar and lounge, a home gym, and a bathroom, as well as additional storage space. As seen in the before image, a double row of support pillars runs through the center of the space dictating the long, narrow design of the bar and lounge. Building a custom dining area with booth seating was a clever way to save space. The booth is built into the dividing wall, nestled between the support beams. The same is true for the built-in storage cabinet. It utilizes a space between the support pillars that would otherwise have been wasted.
The small details are as significant as the larger ones in this design. The built-in storage and bar cabinetry are all finished with brass handle pulls, to match the light fixtures, faucets, and bar shelving. White marble counters for the bar, bathroom, and dining table bring a hint of Hollywood glamour. White brick appears in the fireplace and back bar. To keep the space feeling as lofty as possible, the exposed ceilings are painted black with segments of drop ceilings accented by a wide wood molding, a nod to the appearance of exposed beams. Every detail is thoughtfully chosen right down from the cable railing on the staircase to the wood paneling behind the booth, and wrapping the bar.
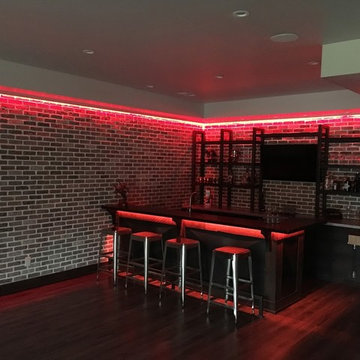
Inspiration for a mid-sized industrial galley seated home bar in Atlanta with a drop-in sink, recessed-panel cabinets, black cabinets, concrete benchtops, brown splashback, brick splashback, dark hardwood floors and brown floor.
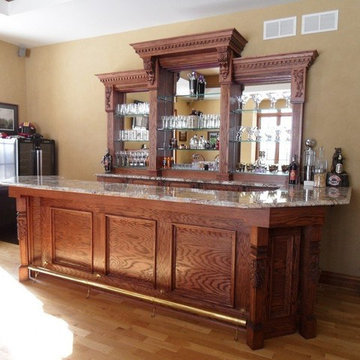
Design ideas for a mid-sized traditional single-wall seated home bar in New York with a drop-in sink, recessed-panel cabinets, dark wood cabinets, granite benchtops and medium hardwood floors.
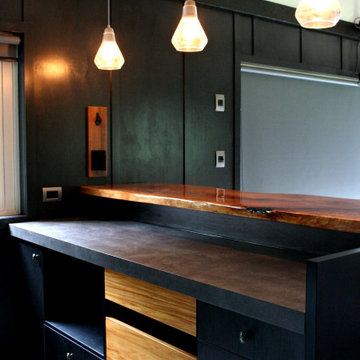
Hand picked and glassed slab of rimu
Inspiration for a mid-sized industrial l-shaped seated home bar in Auckland with black cabinets, black splashback, ceramic splashback, concrete floors, grey floor, grey benchtop, a drop-in sink and laminate benchtops.
Inspiration for a mid-sized industrial l-shaped seated home bar in Auckland with black cabinets, black splashback, ceramic splashback, concrete floors, grey floor, grey benchtop, a drop-in sink and laminate benchtops.

Luis Becerrca
Design ideas for a mid-sized country u-shaped wet bar in Orange County with a drop-in sink, shaker cabinets, medium wood cabinets, copper benchtops, brown splashback, timber splashback, dark hardwood floors and brown floor.
Design ideas for a mid-sized country u-shaped wet bar in Orange County with a drop-in sink, shaker cabinets, medium wood cabinets, copper benchtops, brown splashback, timber splashback, dark hardwood floors and brown floor.
All Cabinet Finishes Home Bar Design Ideas with a Drop-in Sink
8