Home Bar Design Ideas with a Drop-in Sink
Refine by:
Budget
Sort by:Popular Today
141 - 160 of 426 photos
Item 1 of 3
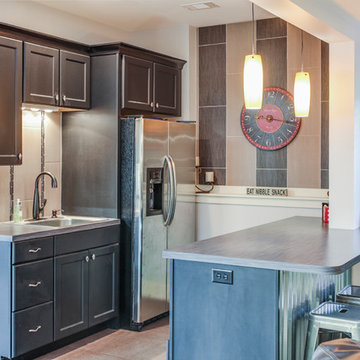
This craftsman home is built for a car fanatic and has a four car garage and a three car garage below. The house also takes advantage of the elevation to sneak a gym into the basement of the home, complete with climbing wall!
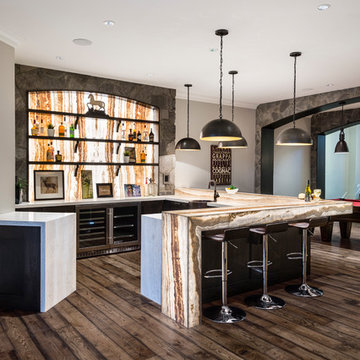
Let's get this party started!
photos: Paul Grdina Photography
Photo of a large transitional seated home bar in Vancouver with a drop-in sink, black cabinets, granite benchtops, multi-coloured splashback, stone slab splashback, medium hardwood floors and brown floor.
Photo of a large transitional seated home bar in Vancouver with a drop-in sink, black cabinets, granite benchtops, multi-coloured splashback, stone slab splashback, medium hardwood floors and brown floor.
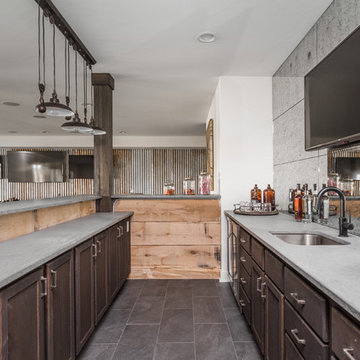
Photo of a large country l-shaped wet bar in Indianapolis with a drop-in sink, light wood cabinets, concrete benchtops, multi-coloured splashback, glass sheet splashback, ceramic floors and grey floor.
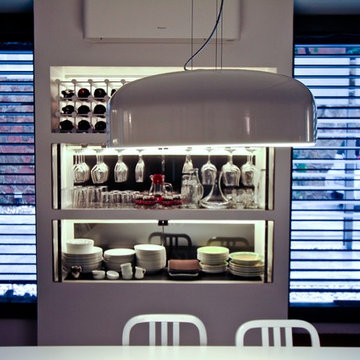
Photo of a mid-sized contemporary single-wall home bar in Milan with a drop-in sink, glass-front cabinets, concrete benchtops, grey splashback, concrete floors and grey floor.
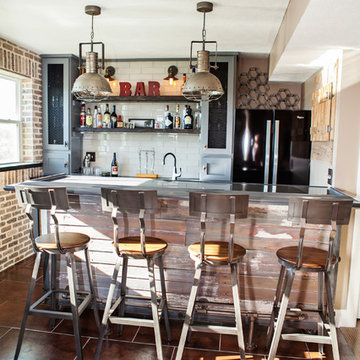
Photo of a mid-sized country galley seated home bar in Columbus with a drop-in sink, glass-front cabinets, grey cabinets, quartzite benchtops, white splashback, subway tile splashback, porcelain floors and brown floor.
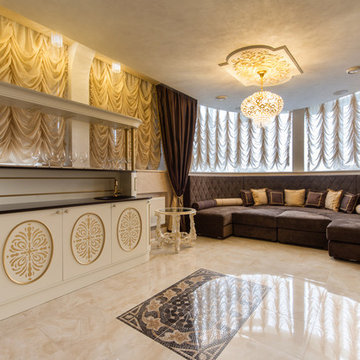
Закалата Мария
This is an example of a traditional single-wall wet bar in Moscow with beige cabinets, white splashback and a drop-in sink.
This is an example of a traditional single-wall wet bar in Moscow with beige cabinets, white splashback and a drop-in sink.
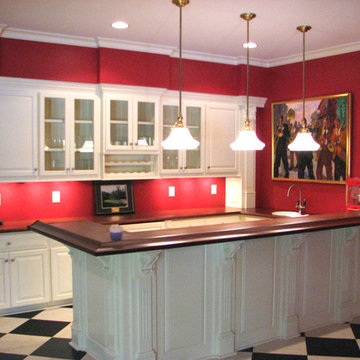
Game Room/Bar Kitchen, Custom Cabinets, Wood Countertop
Photo of a mid-sized traditional galley seated home bar in Raleigh with a drop-in sink, raised-panel cabinets, white cabinets, solid surface benchtops and vinyl floors.
Photo of a mid-sized traditional galley seated home bar in Raleigh with a drop-in sink, raised-panel cabinets, white cabinets, solid surface benchtops and vinyl floors.
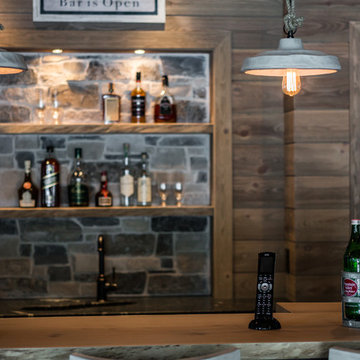
Rick Fisher - Materials are meticulously selected and crafted, like the sunroom's stone on walls and full range bluestone floor. Unique wall coverings bring distinct personality to every room and crafted wood details include a reclaimed live edge bar top. The Elan remote allows the homeowner to control the speakers, lights, and television from a touch of a button.
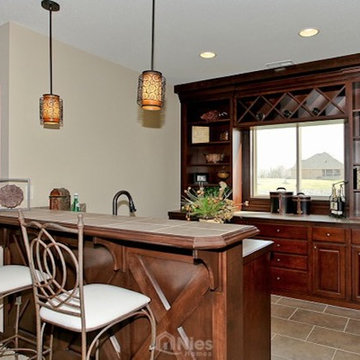
Nies Homes - Builder
Inspiration for a mid-sized traditional galley wet bar in Wichita with a drop-in sink, raised-panel cabinets, dark wood cabinets, solid surface benchtops, beige splashback, stone tile splashback and ceramic floors.
Inspiration for a mid-sized traditional galley wet bar in Wichita with a drop-in sink, raised-panel cabinets, dark wood cabinets, solid surface benchtops, beige splashback, stone tile splashback and ceramic floors.
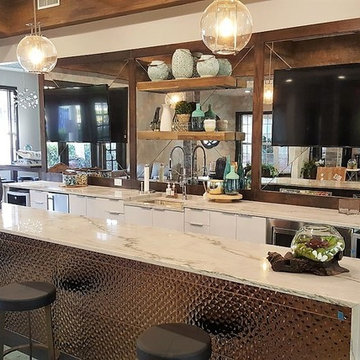
Loved working on this clubhouse project where we were able to fulfill their vision of a rustic, contemporary space. Open floating shelving, 4 tier mirrored 'back splash' stunning hand hammered copper back panel with a waterfall edge quartz countertop.
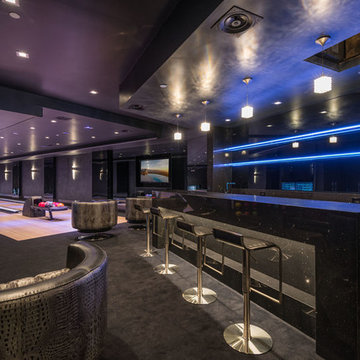
Refined totally black coloured gaming zone includes home bar and home bowling.
Inspiration for an expansive modern single-wall seated home bar in Los Angeles with a drop-in sink, black cabinets, granite benchtops, black splashback, glass sheet splashback, carpet, grey floor and black benchtop.
Inspiration for an expansive modern single-wall seated home bar in Los Angeles with a drop-in sink, black cabinets, granite benchtops, black splashback, glass sheet splashback, carpet, grey floor and black benchtop.
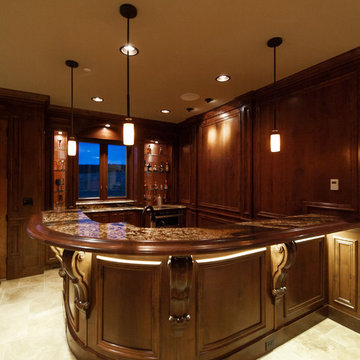
The homeowners wanted a space where they could entertain guests, so we designed this mahogany and granite bar to make drinks and mingle.
Design ideas for a mid-sized traditional u-shaped seated home bar in Denver with a drop-in sink, beaded inset cabinets, dark wood cabinets and travertine floors.
Design ideas for a mid-sized traditional u-shaped seated home bar in Denver with a drop-in sink, beaded inset cabinets, dark wood cabinets and travertine floors.
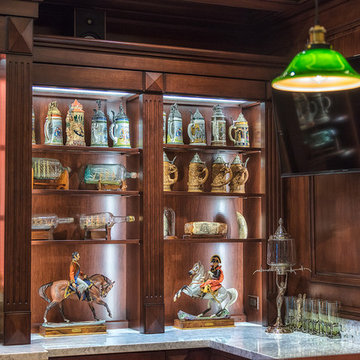
Design ideas for a large traditional galley seated home bar in Denver with a drop-in sink, raised-panel cabinets, medium wood cabinets, granite benchtops, brown splashback, timber splashback and medium hardwood floors.
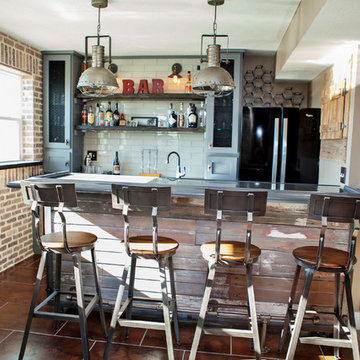
Mid-sized country galley seated home bar in Columbus with a drop-in sink, glass-front cabinets, grey cabinets, quartzite benchtops, white splashback, subway tile splashback, porcelain floors and brown floor.
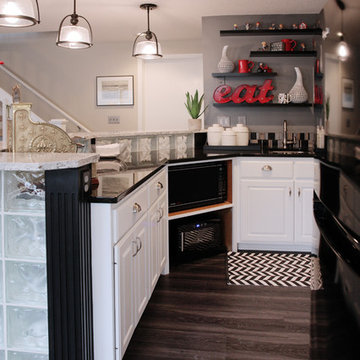
Photo of a mid-sized transitional galley wet bar in Wichita with a drop-in sink, raised-panel cabinets, white cabinets, granite benchtops, multi-coloured splashback, glass tile splashback and vinyl floors.
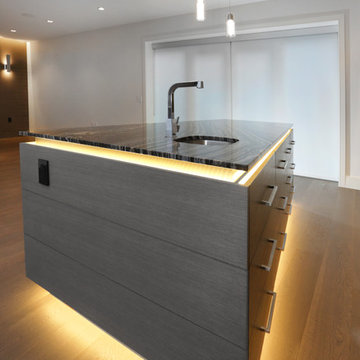
Antica Photography and Design
Inspiration for an expansive contemporary single-wall wet bar in Vancouver with a drop-in sink, flat-panel cabinets, grey cabinets, quartz benchtops, light hardwood floors and beige floor.
Inspiration for an expansive contemporary single-wall wet bar in Vancouver with a drop-in sink, flat-panel cabinets, grey cabinets, quartz benchtops, light hardwood floors and beige floor.
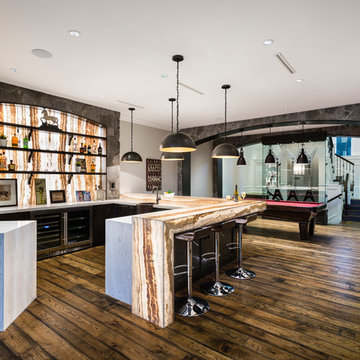
The “Rustic Classic” is a 17,000 square foot custom home built for a special client, a famous musician who wanted a home befitting a rockstar. This Langley, B.C. home has every detail you would want on a custom build.
For this home, every room was completed with the highest level of detail and craftsmanship; even though this residence was a huge undertaking, we didn’t take any shortcuts. From the marble counters to the tasteful use of stone walls, we selected each material carefully to create a luxurious, livable environment. The windows were sized and placed to allow for a bright interior, yet they also cultivate a sense of privacy and intimacy within the residence. Large doors and entryways, combined with high ceilings, create an abundance of space.
A home this size is meant to be shared, and has many features intended for visitors, such as an expansive games room with a full-scale bar, a home theatre, and a kitchen shaped to accommodate entertaining. In any of our homes, we can create both spaces intended for company and those intended to be just for the homeowners - we understand that each client has their own needs and priorities.
Our luxury builds combine tasteful elegance and attention to detail, and we are very proud of this remarkable home. Contact us if you would like to set up an appointment to build your next home! Whether you have an idea in mind or need inspiration, you’ll love the results.
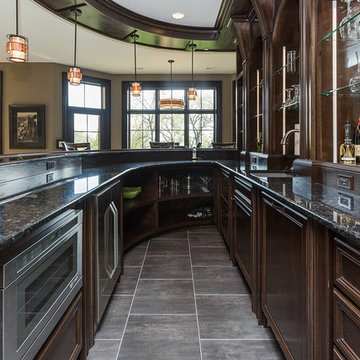
Inspiration for a large traditional l-shaped seated home bar in Cedar Rapids with a drop-in sink, raised-panel cabinets, dark wood cabinets, granite benchtops and porcelain floors.
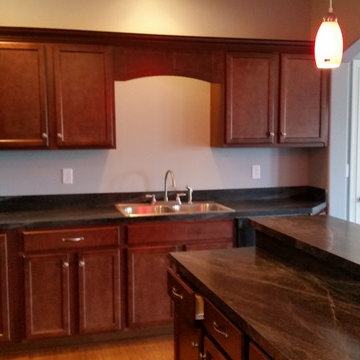
Mid-sized transitional l-shaped wet bar in Louisville with a drop-in sink, recessed-panel cabinets, dark wood cabinets, solid surface benchtops, black splashback, stone slab splashback and medium hardwood floors.
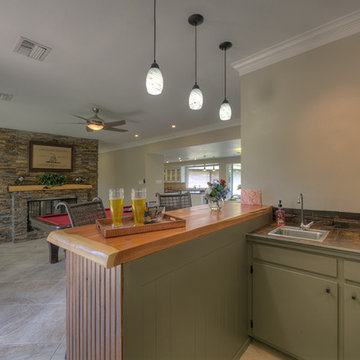
Michael Pittman
Photo of a mid-sized modern l-shaped wet bar in Houston with a drop-in sink, flat-panel cabinets, green cabinets, stone slab splashback and ceramic floors.
Photo of a mid-sized modern l-shaped wet bar in Houston with a drop-in sink, flat-panel cabinets, green cabinets, stone slab splashback and ceramic floors.
Home Bar Design Ideas with a Drop-in Sink
8