Home Bar Design Ideas with an Undermount Sink and Beige Floor
Refine by:
Budget
Sort by:Popular Today
41 - 60 of 1,686 photos
Item 1 of 3
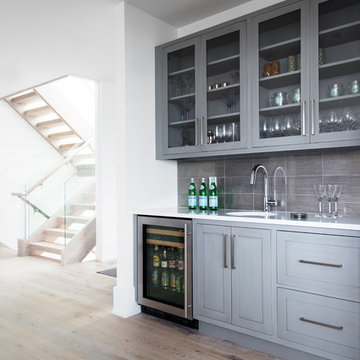
Design ideas for a mid-sized beach style single-wall wet bar in New York with an undermount sink, shaker cabinets, grey cabinets, quartzite benchtops, grey splashback, light hardwood floors, beige floor and white benchtop.
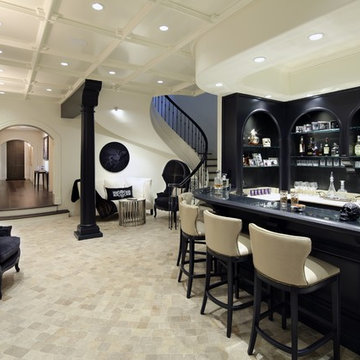
Design ideas for a mid-sized traditional galley seated home bar in Los Angeles with an undermount sink, raised-panel cabinets, black cabinets, solid surface benchtops, ceramic floors and beige floor.
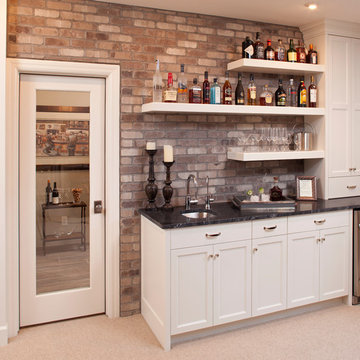
This is an example of a traditional single-wall wet bar in Minneapolis with carpet, an undermount sink, recessed-panel cabinets, white cabinets and beige floor.
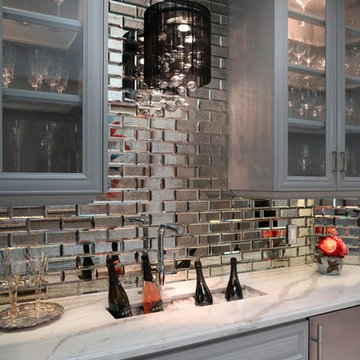
Tina Kuhlmann - Primrose Designs
Location: Rancho Santa Fe, CA, USA
Luxurious French inspired master bedroom nestled in Rancho Santa Fe with intricate details and a soft yet sophisticated palette. Photographed by John Lennon Photography https://www.primrosedi.com
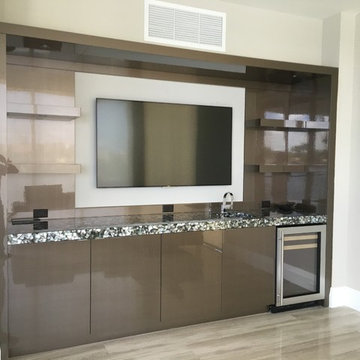
Photo of a mid-sized contemporary single-wall wet bar in Miami with an undermount sink, flat-panel cabinets, brown cabinets, terrazzo benchtops, brown splashback, light hardwood floors and beige floor.
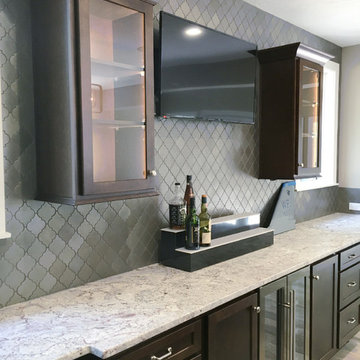
Another beautiful home built by G.A. White Homes. We had the pleasure of working on the kitchen, living room, basement bar, and bathrooms. This home has a very classic and clean elements which makes for a very welcoming feel.
Designer: Aaron Mauk
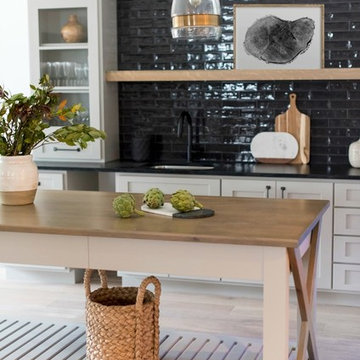
Sarah Shields
Photo of a mid-sized country single-wall wet bar in Indianapolis with medium hardwood floors, an undermount sink, shaker cabinets, white cabinets, wood benchtops, black splashback, subway tile splashback, beige floor and beige benchtop.
Photo of a mid-sized country single-wall wet bar in Indianapolis with medium hardwood floors, an undermount sink, shaker cabinets, white cabinets, wood benchtops, black splashback, subway tile splashback, beige floor and beige benchtop.
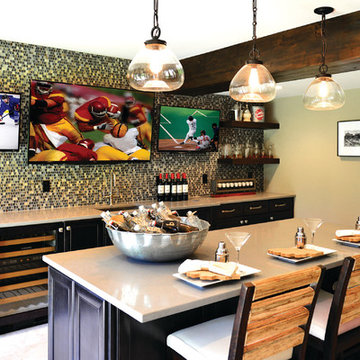
Photo of a large contemporary galley seated home bar in Detroit with an undermount sink, recessed-panel cabinets, dark wood cabinets, quartz benchtops, multi-coloured splashback, mosaic tile splashback, ceramic floors and beige floor.
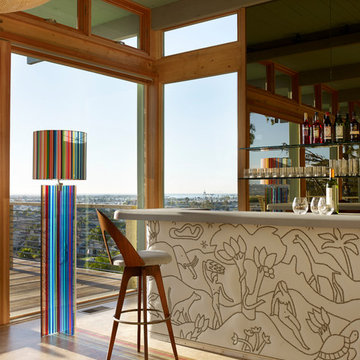
William Waldron
Inspiration for a midcentury single-wall seated home bar in New York with an undermount sink, open cabinets, solid surface benchtops, light hardwood floors, beige floor and mirror splashback.
Inspiration for a midcentury single-wall seated home bar in New York with an undermount sink, open cabinets, solid surface benchtops, light hardwood floors, beige floor and mirror splashback.

Photo of a small contemporary single-wall wet bar in Other with an undermount sink, flat-panel cabinets, black cabinets, quartz benchtops, black splashback, engineered quartz splashback, carpet, beige floor and black benchtop.
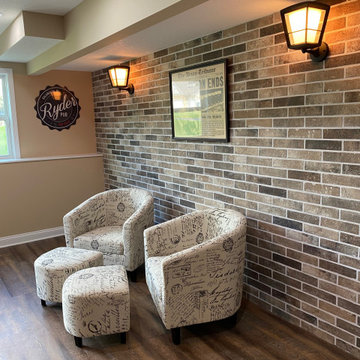
Inspiration for a mid-sized eclectic u-shaped seated home bar in Other with an undermount sink, solid surface benchtops, vinyl floors, beige floor and white benchtop.
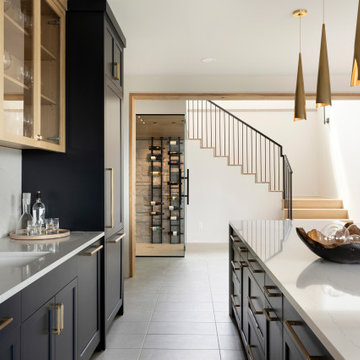
The lower level of your home will never be an afterthought when you build with our team. Our recent Artisan home featured lower level spaces for every family member to enjoy including an athletic court, home gym, video game room, sauna, and walk-in wine display. Cut out the wasted space in your home by incorporating areas that your family will actually use!
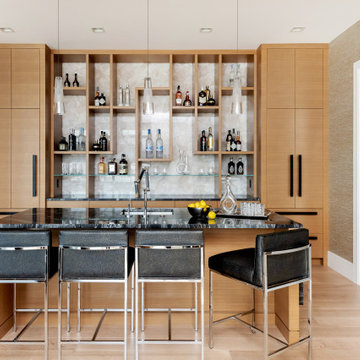
Design - Atmosphere Interior Design
Design ideas for a large contemporary seated home bar in Other with an undermount sink, light wood cabinets, white splashback, stone slab splashback, light hardwood floors, beige floor, black benchtop and open cabinets.
Design ideas for a large contemporary seated home bar in Other with an undermount sink, light wood cabinets, white splashback, stone slab splashback, light hardwood floors, beige floor, black benchtop and open cabinets.

The lower level of your home will never be an afterthought when you build with our team. Our recent Artisan home featured lower level spaces for every family member to enjoy including an athletic court, home gym, video game room, sauna, and walk-in wine display. Cut out the wasted space in your home by incorporating areas that your family will actually use!
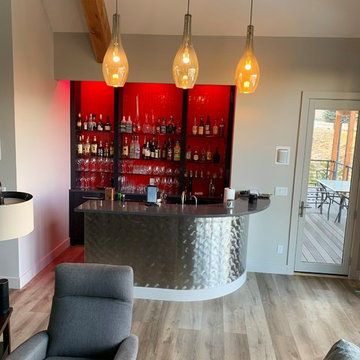
Design ideas for a mid-sized modern l-shaped wet bar in Denver with an undermount sink, open cabinets, black cabinets, quartz benchtops, red splashback, glass sheet splashback, light hardwood floors, beige floor and grey benchtop.
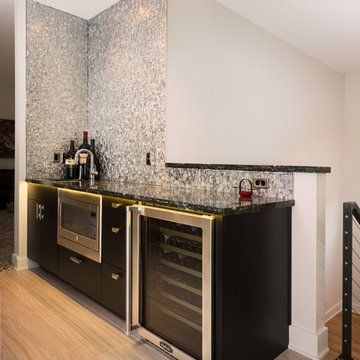
Woodharbor Custom Cabinetry
Inspiration for a mid-sized contemporary single-wall wet bar in Miami with an undermount sink, flat-panel cabinets, dark wood cabinets, granite benchtops, grey splashback, metal splashback, porcelain floors, beige floor and black benchtop.
Inspiration for a mid-sized contemporary single-wall wet bar in Miami with an undermount sink, flat-panel cabinets, dark wood cabinets, granite benchtops, grey splashback, metal splashback, porcelain floors, beige floor and black benchtop.
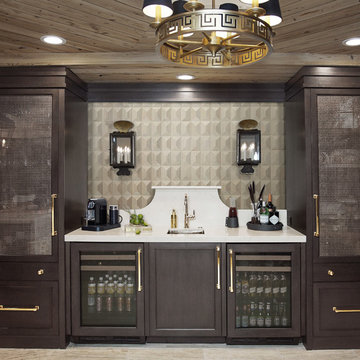
Transitional single-wall wet bar in Phoenix with an undermount sink, shaker cabinets, dark wood cabinets, beige floor and white benchtop.
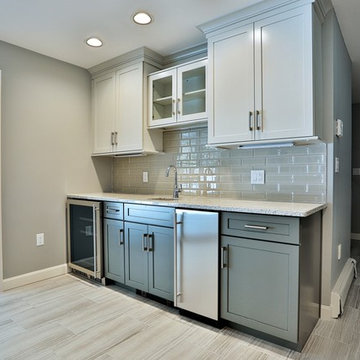
Inspiration for a mid-sized transitional single-wall wet bar in Boston with an undermount sink, shaker cabinets, white cabinets, granite benchtops, grey splashback, subway tile splashback, porcelain floors and beige floor.

Modern speak easy vibe for this basement remodel. Created the arches under the family room extension to give it a retro vibe. Dramatic lighting and ceiling with ambient lighting add to the feeling of the space.
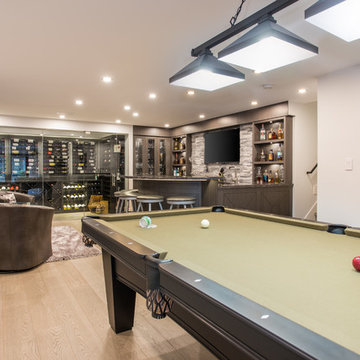
Phillip Crocker Photography
The Decadent Adult Retreat! Bar, Wine Cellar, 3 Sports TV's, Pool Table, Fireplace and Exterior Hot Tub.
A custom bar was designed my McCabe Design & Interiors to fit the homeowner's love of gathering with friends and entertaining whilst enjoying great conversation, sports tv, or playing pool. The original space was reconfigured to allow for this large and elegant bar. Beside it, and easily accessible for the homeowner bartender is a walk-in wine cellar. Custom millwork was designed and built to exact specifications including a routered custom design on the curved bar. A two-tiered bar was created to allow preparation on the lower level. Across from the bar, is a sitting area and an electric fireplace. Three tv's ensure maximum sports coverage. Lighting accents include slims, led puck, and rope lighting under the bar. A sonas and remotely controlled lighting finish this entertaining haven.
Home Bar Design Ideas with an Undermount Sink and Beige Floor
3