Home Bar Design Ideas with an Undermount Sink and Brick Splashback
Refine by:
Budget
Sort by:Popular Today
161 - 180 of 362 photos
Item 1 of 3
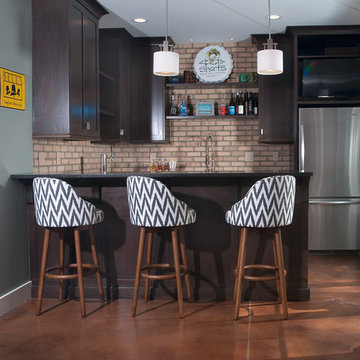
Photographer: Chuck Heiney
Crossing the threshold, you know this is the home you’ve always dreamed of. At home in any neighborhood, Pineleigh’s architectural style and family-focused floor plan offers timeless charm yet is geared toward today’s relaxed lifestyle. Full of light, warmth and thoughtful details that make a house a home, Pineleigh enchants from the custom entryway that includes a mahogany door, columns and a peaked roof. Two outdoor porches to the home’s left side offer plenty of spaces to enjoy outdoor living, making this cedar-shake-covered design perfect for a waterfront or woodsy lot. Inside, more than 2,000 square feet await on the main level. The family cook is never isolated in the spacious central kitchen, which is located on the back of the house behind the large, 17 by 30-foot living room and 12 by 18 formal dining room which functions for both formal and casual occasions and is adjacent to the charming screened-in porch and outdoor patio. Distinctive details include a large foyer, a private den/office with built-ins and all of the extras a family needs – an eating banquette in the kitchen as well as a walk-in pantry, first-floor laundry, cleaning closet and a mud room near the 1,000square foot garage stocked with built-in lockers and a three-foot bench. Upstairs is another covered deck and a dreamy 18 by 13-foot master bedroom/bath suite with deck access for enjoying morning coffee or late-night stargazing. Three additional bedrooms and a bath accommodate a growing family, as does the 1,700-square foot lower level, where an additional bar/kitchen with counter, a billiards space and an additional guest bedroom, exercise space and two baths complete the extensive offerings.
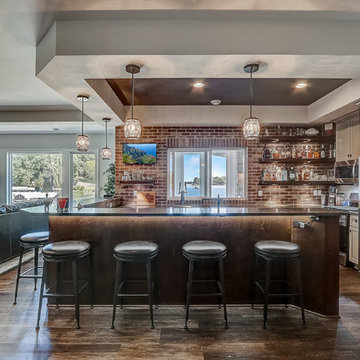
Inspiration for an expansive beach style l-shaped seated home bar in Milwaukee with an undermount sink, flat-panel cabinets, grey cabinets, quartz benchtops, brown splashback, brick splashback, multi-coloured floor and grey benchtop.
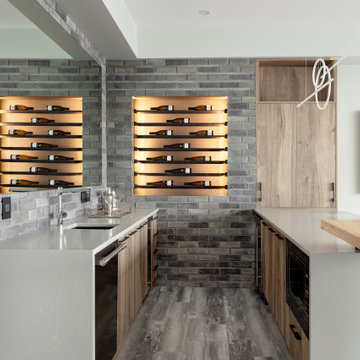
Large contemporary galley seated home bar in Vancouver with an undermount sink, flat-panel cabinets, medium wood cabinets, quartz benchtops, grey splashback, brick splashback, grey floor and white benchtop.
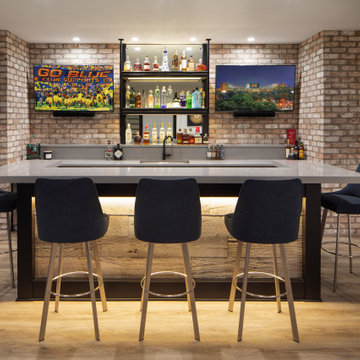
Large modern galley home bar in New York with an undermount sink, flat-panel cabinets, dark wood cabinets, quartz benchtops, multi-coloured splashback, brick splashback, vinyl floors, beige floor and grey benchtop.
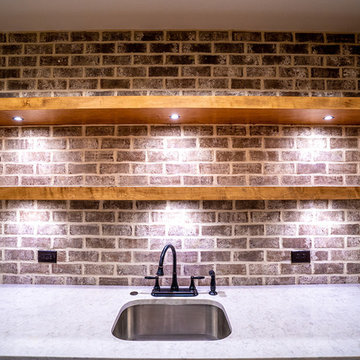
Inspiration for a mid-sized contemporary l-shaped seated home bar in Atlanta with an undermount sink, shaker cabinets, medium wood cabinets, quartz benchtops, brown splashback, brick splashback, medium hardwood floors, brown floor and beige benchtop.
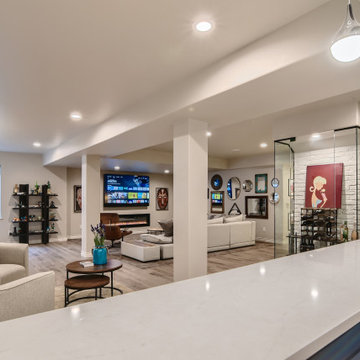
Beautiful modern basement finish with wet bar and home gym. Open concept. Glass enclosure wine storage
Large modern galley wet bar in Denver with an undermount sink, blue cabinets, quartz benchtops, white splashback, brick splashback, laminate floors, grey floor and white benchtop.
Large modern galley wet bar in Denver with an undermount sink, blue cabinets, quartz benchtops, white splashback, brick splashback, laminate floors, grey floor and white benchtop.
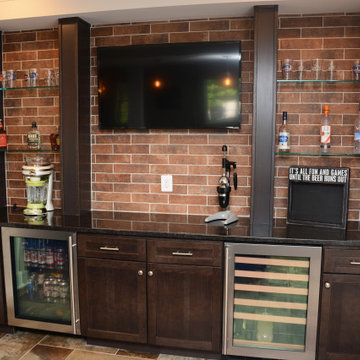
This bar features Homecrest Cabinetry with Sedona Hickory door style and Buckboard finish. The countertops are Black Pearl granite.
Photo of a mid-sized traditional u-shaped seated home bar in Baltimore with an undermount sink, recessed-panel cabinets, dark wood cabinets, granite benchtops, red splashback, brick splashback, brown floor and black benchtop.
Photo of a mid-sized traditional u-shaped seated home bar in Baltimore with an undermount sink, recessed-panel cabinets, dark wood cabinets, granite benchtops, red splashback, brick splashback, brown floor and black benchtop.
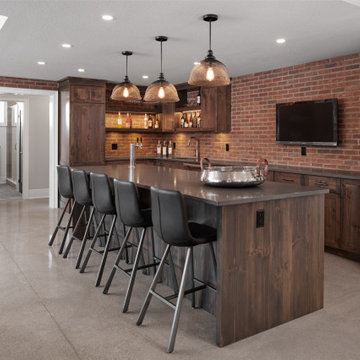
Inspiration for a country l-shaped seated home bar in Toronto with an undermount sink, shaker cabinets, dark wood cabinets, quartzite benchtops, red splashback, brick splashback, concrete floors, grey floor and grey benchtop.
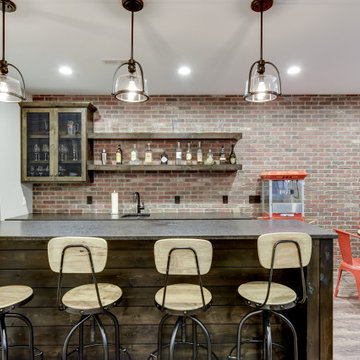
Brick accent wall with knotty alder cabinets
Inspiration for a mid-sized country galley wet bar in Minneapolis with an undermount sink, open cabinets, dark wood cabinets, granite benchtops, brown splashback, brick splashback, laminate floors, brown floor and black benchtop.
Inspiration for a mid-sized country galley wet bar in Minneapolis with an undermount sink, open cabinets, dark wood cabinets, granite benchtops, brown splashback, brick splashback, laminate floors, brown floor and black benchtop.
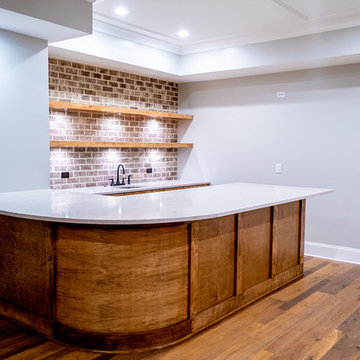
Inspiration for a mid-sized contemporary l-shaped seated home bar in Atlanta with an undermount sink, shaker cabinets, medium wood cabinets, quartz benchtops, brown splashback, brick splashback, medium hardwood floors, brown floor and beige benchtop.
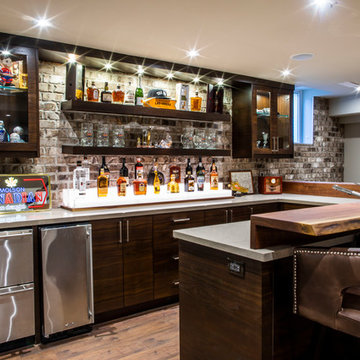
Aia photography
Design ideas for a large l-shaped seated home bar in Toronto with an undermount sink, shaker cabinets, medium wood cabinets, quartz benchtops, brown splashback, brick splashback, medium hardwood floors, brown floor and beige benchtop.
Design ideas for a large l-shaped seated home bar in Toronto with an undermount sink, shaker cabinets, medium wood cabinets, quartz benchtops, brown splashback, brick splashback, medium hardwood floors, brown floor and beige benchtop.
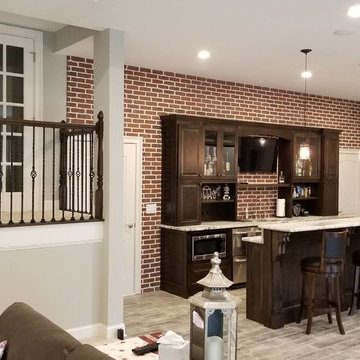
Todd DiFiore
Inspiration for a large transitional galley seated home bar in Atlanta with an undermount sink, raised-panel cabinets, dark wood cabinets, red splashback, brick splashback, porcelain floors and brown floor.
Inspiration for a large transitional galley seated home bar in Atlanta with an undermount sink, raised-panel cabinets, dark wood cabinets, red splashback, brick splashback, porcelain floors and brown floor.
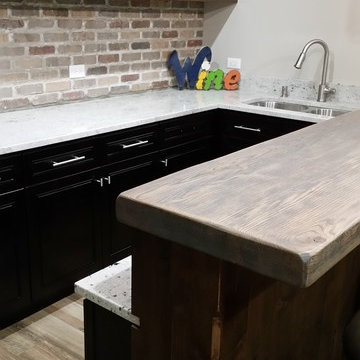
Front bar features top in Solid White Oak with reclaimed wood finish; back and lower bar tops in Granite
Photo of a mid-sized country u-shaped wet bar in Chicago with an undermount sink, dark wood cabinets, wood benchtops, multi-coloured splashback, brick splashback, ceramic floors, recessed-panel cabinets and grey floor.
Photo of a mid-sized country u-shaped wet bar in Chicago with an undermount sink, dark wood cabinets, wood benchtops, multi-coloured splashback, brick splashback, ceramic floors, recessed-panel cabinets and grey floor.
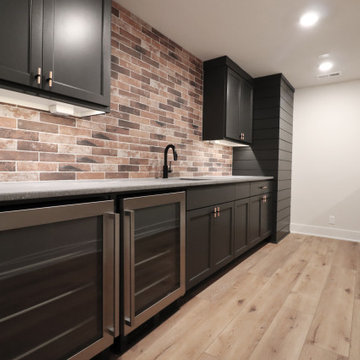
Design ideas for a transitional galley wet bar in Omaha with an undermount sink, shaker cabinets, black cabinets, concrete benchtops, red splashback, brick splashback and grey benchtop.
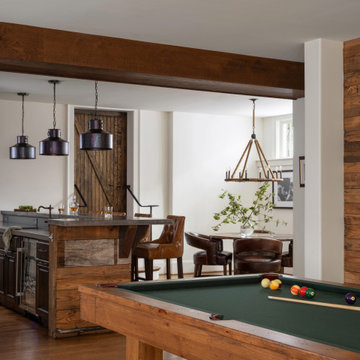
Photography: Rustic White
Design ideas for a large transitional galley seated home bar in Atlanta with an undermount sink, brown cabinets, concrete benchtops, brown splashback, brick splashback and grey benchtop.
Design ideas for a large transitional galley seated home bar in Atlanta with an undermount sink, brown cabinets, concrete benchtops, brown splashback, brick splashback and grey benchtop.
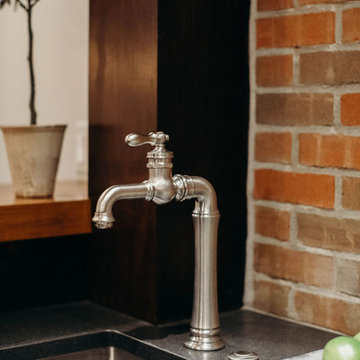
Custom Home Bar with Stainless Steel Sink Base Cabinet.
This is an example of a large industrial galley seated home bar in Detroit with an undermount sink, open cabinets, black cabinets, quartz benchtops, red splashback, brick splashback, vinyl floors, beige floor and black benchtop.
This is an example of a large industrial galley seated home bar in Detroit with an undermount sink, open cabinets, black cabinets, quartz benchtops, red splashback, brick splashback, vinyl floors, beige floor and black benchtop.
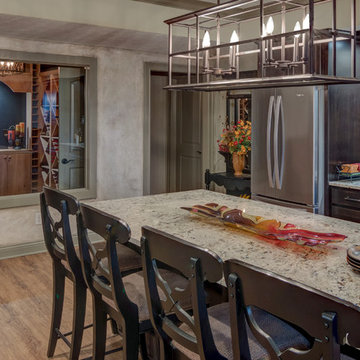
The basement hosts a full kitchen and a personalized wine cellar.
Photo Credit: Tom Graham
Photo of a mid-sized traditional single-wall seated home bar in Indianapolis with an undermount sink, raised-panel cabinets, dark wood cabinets, granite benchtops, beige splashback, brick splashback, light hardwood floors and brown floor.
Photo of a mid-sized traditional single-wall seated home bar in Indianapolis with an undermount sink, raised-panel cabinets, dark wood cabinets, granite benchtops, beige splashback, brick splashback, light hardwood floors and brown floor.

Large industrial galley wet bar in Other with an undermount sink, shaker cabinets, black cabinets, quartzite benchtops, red splashback, brick splashback, light hardwood floors, brown floor and white benchtop.
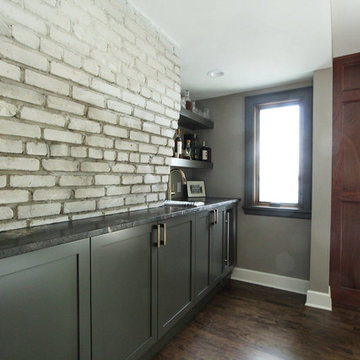
Shallow depth charcoal cabinets are below an exposed brick chimney. Walnut paneling is on three walls of this office. Floating shelves, a stainless steel sink, and an under counter beverage center round out this wet bar.
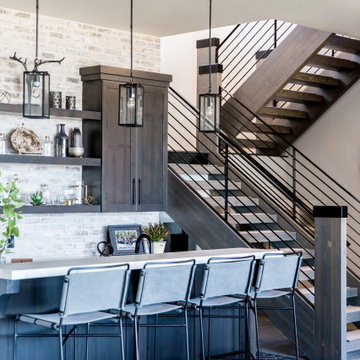
Elegant, modern mountain home bar was designed with metal pendants and details, with floating shelves and and a herringbone floor.
This is an example of a large country seated home bar in Salt Lake City with an undermount sink, dark wood cabinets, brick splashback and blue floor.
This is an example of a large country seated home bar in Salt Lake City with an undermount sink, dark wood cabinets, brick splashback and blue floor.
Home Bar Design Ideas with an Undermount Sink and Brick Splashback
9