Home Bar Design Ideas with an Undermount Sink and Ceramic Splashback
Refine by:
Budget
Sort by:Popular Today
161 - 180 of 1,248 photos
Item 1 of 3
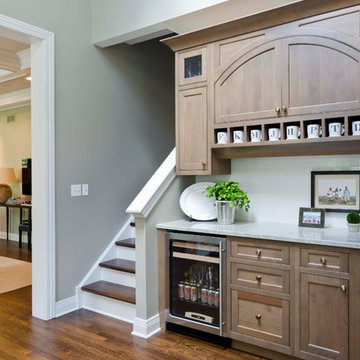
Transitional space that is clean and open, yet cozy and comfortable
This is an example of a large traditional single-wall home bar in Chicago with an undermount sink, recessed-panel cabinets, white cabinets, marble benchtops, white splashback, ceramic splashback, medium hardwood floors, brown floor and white benchtop.
This is an example of a large traditional single-wall home bar in Chicago with an undermount sink, recessed-panel cabinets, white cabinets, marble benchtops, white splashback, ceramic splashback, medium hardwood floors, brown floor and white benchtop.
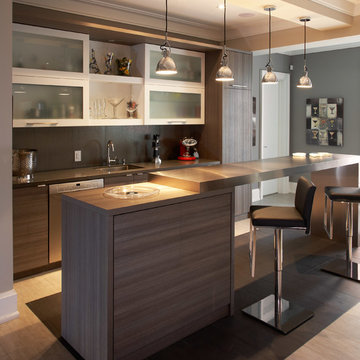
Inspiration for a contemporary galley seated home bar in Toronto with medium hardwood floors, an undermount sink, flat-panel cabinets, grey splashback, medium wood cabinets and ceramic splashback.
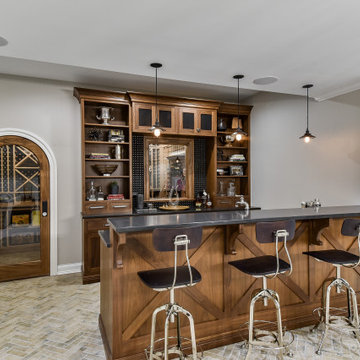
The view of the private bar from the entertain ment room. A high bar ledge allows guests to pull up and see the bar beyond. A window in the bar wall provides views into the wine cellar.....

Sleek, contemporary wet bar with open shelving.
Photo of an expansive contemporary l-shaped wet bar in Minneapolis with an undermount sink, flat-panel cabinets, blue cabinets, quartz benchtops, white splashback, ceramic splashback, medium hardwood floors and white benchtop.
Photo of an expansive contemporary l-shaped wet bar in Minneapolis with an undermount sink, flat-panel cabinets, blue cabinets, quartz benchtops, white splashback, ceramic splashback, medium hardwood floors and white benchtop.
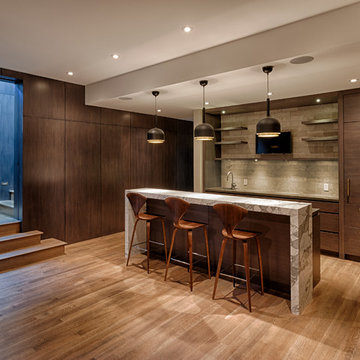
Gary Campbell- Photography,
DeJong Designs Ltd- Architect,
Nam Dang Mitchell- Interior Design
Design ideas for a mid-sized modern single-wall seated home bar in Calgary with an undermount sink, flat-panel cabinets, dark wood cabinets, granite benchtops, beige splashback, ceramic splashback and medium hardwood floors.
Design ideas for a mid-sized modern single-wall seated home bar in Calgary with an undermount sink, flat-panel cabinets, dark wood cabinets, granite benchtops, beige splashback, ceramic splashback and medium hardwood floors.
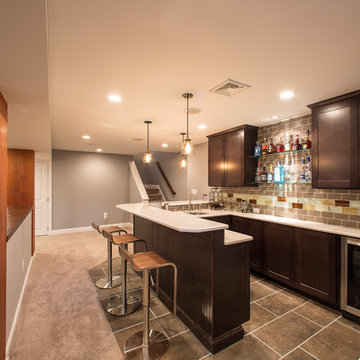
This is an example of a small modern u-shaped seated home bar in Philadelphia with an undermount sink, shaker cabinets, dark wood cabinets, laminate benchtops, brown splashback, ceramic splashback, slate floors and brown floor.

Photo of a large arts and crafts single-wall wet bar in Boston with an undermount sink, raised-panel cabinets, black cabinets, beige splashback, ceramic splashback, dark hardwood floors and brown floor.
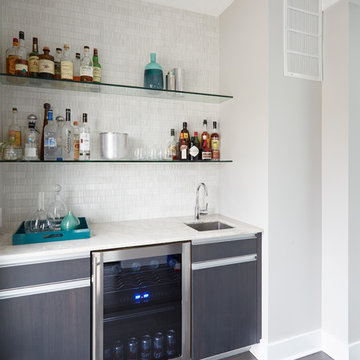
This is an example of a small modern single-wall wet bar in Boise with an undermount sink, flat-panel cabinets, grey cabinets, marble benchtops, white splashback, ceramic splashback and bamboo floors.
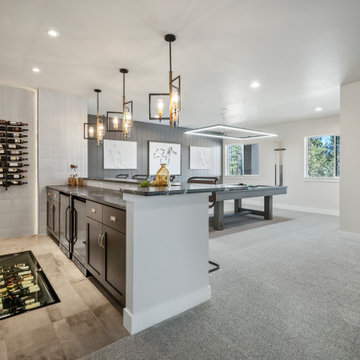
Modern Home Bar with Metal cabinet in lay, custom ceiling mounted shelving, floor to ceiling tile, recessed accent lighting and custom millwork. Floor dug out to include custom walk-over wine storage
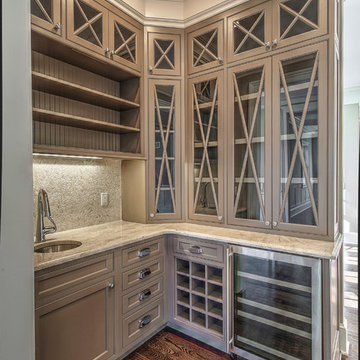
Transitional l-shaped wet bar in New York with an undermount sink, shaker cabinets, beige cabinets, quartzite benchtops, beige splashback, ceramic splashback and medium hardwood floors.
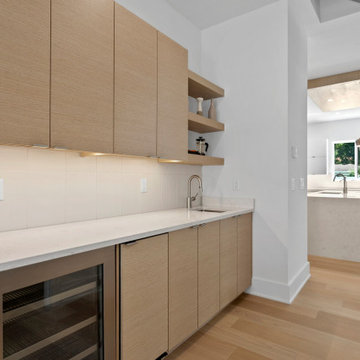
Butler pantry/bar, with beverage center, ice maker and bar sink.
This is an example of a mid-sized modern single-wall wet bar in Tampa with an undermount sink, flat-panel cabinets, light wood cabinets, quartz benchtops, white splashback, ceramic splashback, light hardwood floors, beige floor and white benchtop.
This is an example of a mid-sized modern single-wall wet bar in Tampa with an undermount sink, flat-panel cabinets, light wood cabinets, quartz benchtops, white splashback, ceramic splashback, light hardwood floors, beige floor and white benchtop.
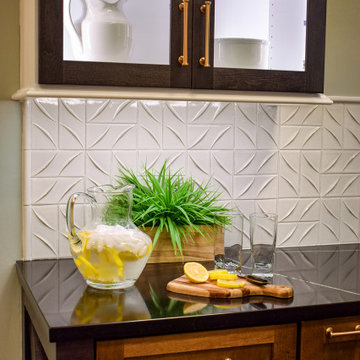
This beautiful wet bar with cooktop features white Ann Sacks Nottingham Cascade tile, engineered quartz "Eternal Noir" by Silestone, maple cabinets by Medallion
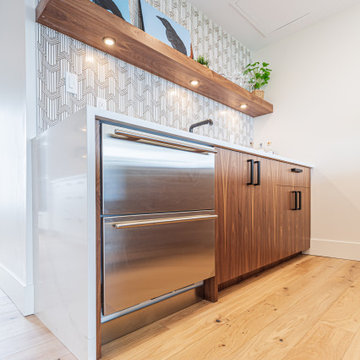
Walnut wet bar with granite countertops, walnut floating shelves, under shelf lighting, matte black sink and hardware. and built in dish washer.
Modern galley wet bar in Edmonton with an undermount sink, flat-panel cabinets, brown cabinets, quartzite benchtops, white splashback, ceramic splashback, light hardwood floors, brown floor and white benchtop.
Modern galley wet bar in Edmonton with an undermount sink, flat-panel cabinets, brown cabinets, quartzite benchtops, white splashback, ceramic splashback, light hardwood floors, brown floor and white benchtop.
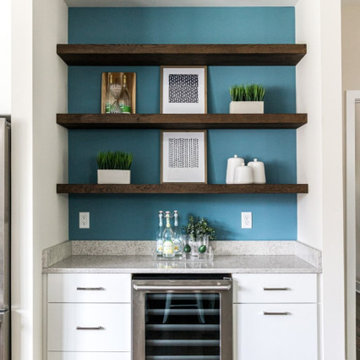
We’ve carefully crafted every inch of this home to bring you something never before seen in this area! Modern front sidewalk and landscape design leads to the architectural stone and cedar front elevation, featuring a contemporary exterior light package, black commercial 9’ window package and 8 foot Art Deco, mahogany door. Additional features found throughout include a two-story foyer that showcases the horizontal metal railings of the oak staircase, powder room with a floating sink and wall-mounted gold faucet and great room with a 10’ ceiling, modern, linear fireplace and 18’ floating hearth, kitchen with extra-thick, double quartz island, full-overlay cabinets with 4 upper horizontal glass-front cabinets, premium Electrolux appliances with convection microwave and 6-burner gas range, a beverage center with floating upper shelves and wine fridge, first-floor owner’s suite with washer/dryer hookup, en-suite with glass, luxury shower, rain can and body sprays, LED back lit mirrors, transom windows, 16’ x 18’ loft, 2nd floor laundry, tankless water heater and uber-modern chandeliers and decorative lighting. Rear yard is fenced and has a storage shed.
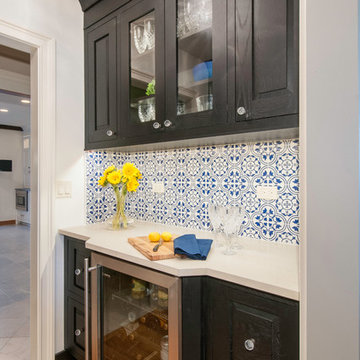
A Galley home bar redesigned in style!
Design ideas for a small transitional galley wet bar in Chicago with an undermount sink, raised-panel cabinets, black cabinets, quartz benchtops, blue splashback, ceramic splashback, medium hardwood floors, brown floor and white benchtop.
Design ideas for a small transitional galley wet bar in Chicago with an undermount sink, raised-panel cabinets, black cabinets, quartz benchtops, blue splashback, ceramic splashback, medium hardwood floors, brown floor and white benchtop.
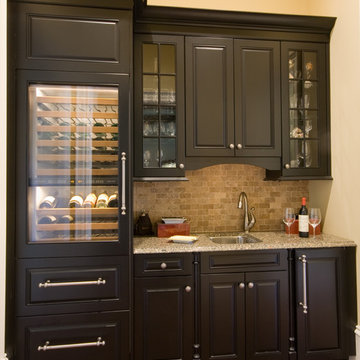
Mid-sized traditional single-wall wet bar in Atlanta with an undermount sink, beaded inset cabinets, black cabinets, granite benchtops, beige splashback, ceramic splashback, dark hardwood floors, brown floor and multi-coloured benchtop.
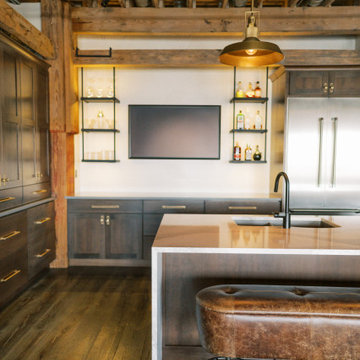
This remodel transformed two condos into one, overcoming access challenges. We designed the space for a seamless transition, adding function with a laundry room, powder room, bar, and entertaining space.
This bar area boasts ample open and closed storage, a spacious counter with seating, and a refrigerator – ideal for seamless entertaining in a beautifully curated space.
---Project by Wiles Design Group. Their Cedar Rapids-based design studio serves the entire Midwest, including Iowa City, Dubuque, Davenport, and Waterloo, as well as North Missouri and St. Louis.
For more about Wiles Design Group, see here: https://wilesdesigngroup.com/
To learn more about this project, see here: https://wilesdesigngroup.com/cedar-rapids-condo-remodel

The original Family Room was half the size with heavy dark woodwork everywhere. A major refresh was in order to lighten, brighten, and expand. The custom cabinetry drawings for this addition were a beast to finish, but the attention to detail paid off in spades. One of the first decor items we selected was the wallpaper in the Butler’s Pantry. The green in the trees offset the white in a fresh whimsical way while still feeling classic.
Cincinnati area home addition and remodel focusing on the addition of a Butler’s Pantry and the expansion of an existing Family Room. The Interior Design scope included custom cabinetry and custom built-in design and drawings, custom fireplace design and drawings, fireplace marble selection, Butler’s Pantry countertop selection and cut drawings, backsplash tile design, plumbing selections, and hardware and shelving detailed selections. The decor scope included custom window treatments, furniture, rugs, lighting, wallpaper, and accessories.
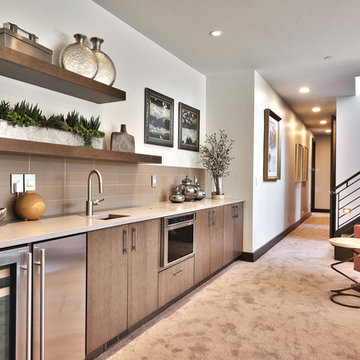
Mid-sized contemporary single-wall wet bar in Salt Lake City with an undermount sink, flat-panel cabinets, quartz benchtops, carpet, grey floor, dark wood cabinets, grey splashback, ceramic splashback and grey benchtop.

Such an exciting transformation for this sweet family. A modern take on Southwest design has us swooning over these neutrals with bold and fun pops of color and accents that showcase the gorgeous footprint of this kitchen, dining, and drop zone to expertly tuck away the belonging of a busy family!
Home Bar Design Ideas with an Undermount Sink and Ceramic Splashback
9