Home Bar Design Ideas with an Undermount Sink and Limestone Floors
Refine by:
Budget
Sort by:Popular Today
1 - 20 of 101 photos
Item 1 of 3
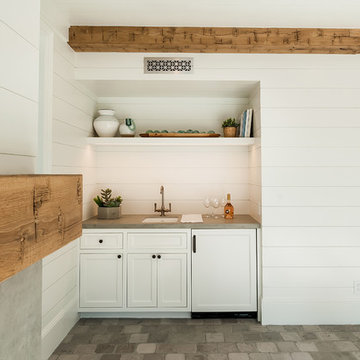
Photo of a large country single-wall wet bar in Los Angeles with an undermount sink, recessed-panel cabinets, white cabinets, solid surface benchtops, white splashback, limestone floors, grey floor and grey benchtop.
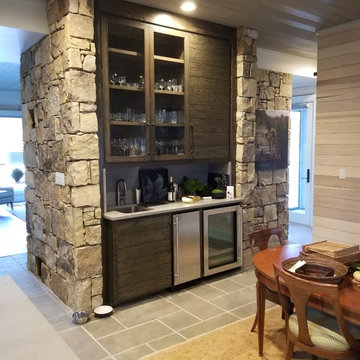
Large midcentury galley wet bar in Other with an undermount sink, dark wood cabinets, soapstone benchtops, grey splashback, stone slab splashback, limestone floors and grey floor.
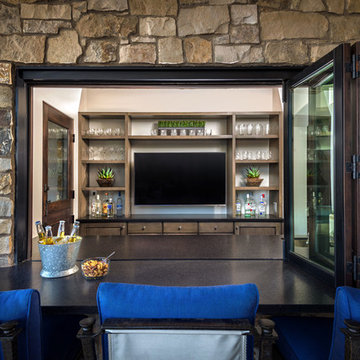
Inckx
Inspiration for a large mediterranean galley seated home bar in Phoenix with an undermount sink, shaker cabinets, dark wood cabinets, granite benchtops and limestone floors.
Inspiration for a large mediterranean galley seated home bar in Phoenix with an undermount sink, shaker cabinets, dark wood cabinets, granite benchtops and limestone floors.
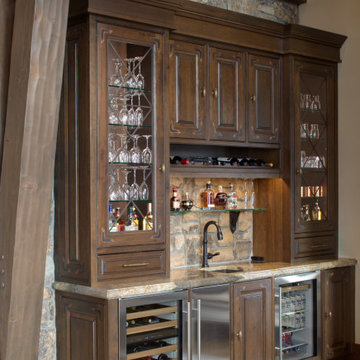
Great Room bar with masculine details including copper accents, iron shelf brackets, thick countertop edge detail, and stained wood cabinetry.
Design ideas for a traditional single-wall wet bar in Denver with an undermount sink, beaded inset cabinets, medium wood cabinets, granite benchtops, beige splashback, limestone floors, white floor and beige benchtop.
Design ideas for a traditional single-wall wet bar in Denver with an undermount sink, beaded inset cabinets, medium wood cabinets, granite benchtops, beige splashback, limestone floors, white floor and beige benchtop.
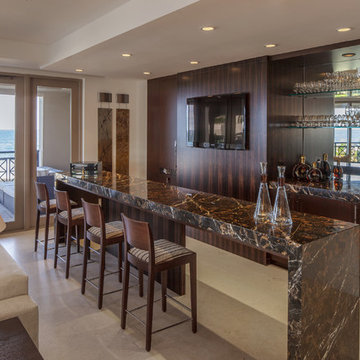
Bar area in large open floor plan social space. Details include custom-made 10-foot freestanding Michelangelo marble bar, Macassar ebony bar accents and shelves, zebrawood wall paneling with a flat-panel LED television.

Embarking on the design journey of Wabi Sabi Refuge, I immersed myself in the profound quest for tranquility and harmony. This project became a testament to the pursuit of a tranquil haven that stirs a deep sense of calm within. Guided by the essence of wabi-sabi, my intention was to curate Wabi Sabi Refuge as a sacred space that nurtures an ethereal atmosphere, summoning a sincere connection with the surrounding world. Deliberate choices of muted hues and minimalist elements foster an environment of uncluttered serenity, encouraging introspection and contemplation. Embracing the innate imperfections and distinctive qualities of the carefully selected materials and objects added an exquisite touch of organic allure, instilling an authentic reverence for the beauty inherent in nature's creations. Wabi Sabi Refuge serves as a sanctuary, an evocative invitation for visitors to embrace the sublime simplicity, find solace in the imperfect, and uncover the profound and tranquil beauty that wabi-sabi unveils.
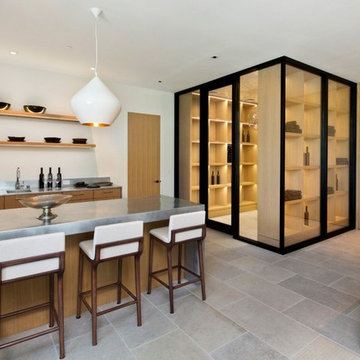
With the Wine Room in close proximity to the Wet Bar, keeping drinks full has never been easier.
Design ideas for a mid-sized contemporary galley wet bar in San Francisco with an undermount sink, flat-panel cabinets, medium wood cabinets, grey floor, zinc benchtops and limestone floors.
Design ideas for a mid-sized contemporary galley wet bar in San Francisco with an undermount sink, flat-panel cabinets, medium wood cabinets, grey floor, zinc benchtops and limestone floors.
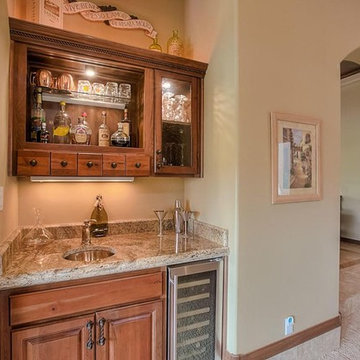
Inspiration for a single-wall wet bar in Albuquerque with an undermount sink, raised-panel cabinets, medium wood cabinets, granite benchtops and limestone floors.

Design ideas for a large mediterranean l-shaped wet bar in San Francisco with raised-panel cabinets, black cabinets, quartzite benchtops, beige splashback, stone tile splashback, limestone floors, beige floor, beige benchtop and an undermount sink.
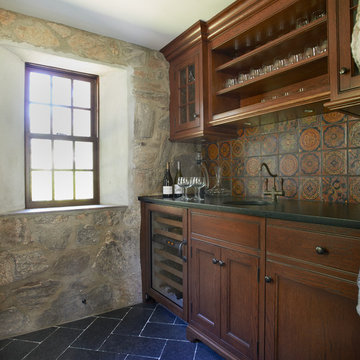
Jeff McNamara Photography
Design ideas for a traditional single-wall wet bar in New York with an undermount sink, flat-panel cabinets, medium wood cabinets, granite benchtops, multi-coloured splashback, ceramic splashback and limestone floors.
Design ideas for a traditional single-wall wet bar in New York with an undermount sink, flat-panel cabinets, medium wood cabinets, granite benchtops, multi-coloured splashback, ceramic splashback and limestone floors.
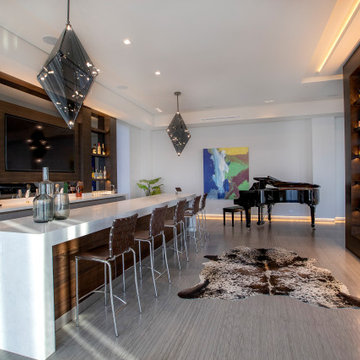
Bar area
Photo of a mid-sized contemporary galley wet bar in Los Angeles with an undermount sink, flat-panel cabinets, grey cabinets, quartz benchtops, brown splashback, timber splashback, limestone floors, grey floor and white benchtop.
Photo of a mid-sized contemporary galley wet bar in Los Angeles with an undermount sink, flat-panel cabinets, grey cabinets, quartz benchtops, brown splashback, timber splashback, limestone floors, grey floor and white benchtop.
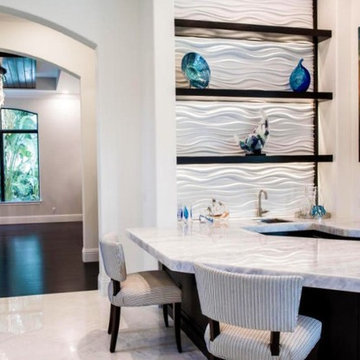
This is an example of a mid-sized modern galley seated home bar in Miami with an undermount sink, dark wood cabinets, marble benchtops, limestone floors and white benchtop.
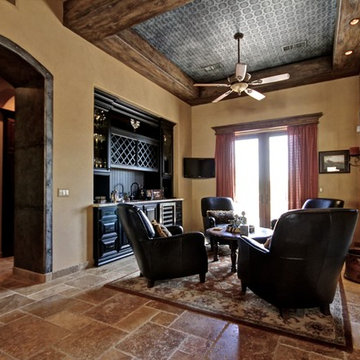
Photo of a mid-sized traditional single-wall wet bar in Phoenix with an undermount sink, black cabinets, granite benchtops and limestone floors.
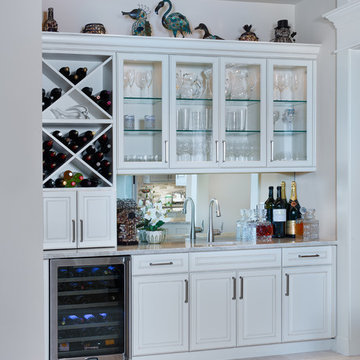
The adjacent wet bar was updated to match the white cabinets and quartzite countertop in the kitchen. As part of the design, Progressive added a large X-style wine rack and a storage garage for the bar blender, bottles of spirits, and other drink accessories. A seedy glass insert and accent lighting completed the transformation.
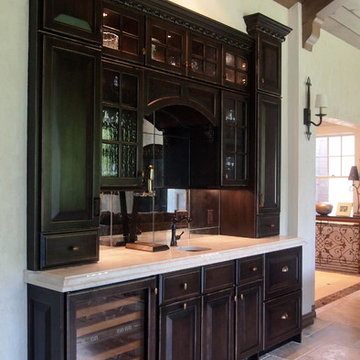
Chris Marshall
Design ideas for a mid-sized traditional single-wall wet bar in St Louis with an undermount sink, raised-panel cabinets, dark wood cabinets, granite benchtops, limestone floors and mirror splashback.
Design ideas for a mid-sized traditional single-wall wet bar in St Louis with an undermount sink, raised-panel cabinets, dark wood cabinets, granite benchtops, limestone floors and mirror splashback.
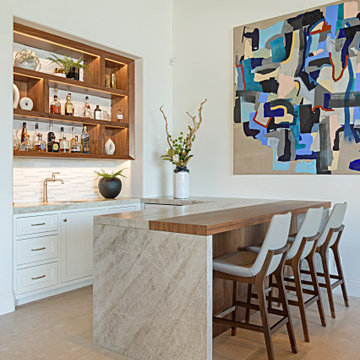
Modern mediterranean counterheight bar with contemporary barstools. The open bar concept features walnut wood with angled mitered corners, recessed edgelit LED lighting and a 3 dimenstional white marble stone tile backsplash
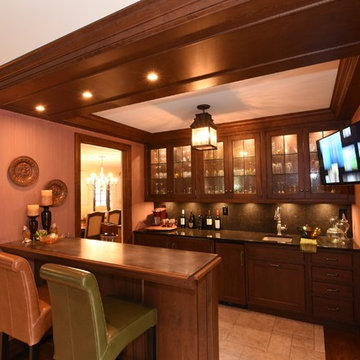
Wet bar that doubles as a butler's pantry, located between the dining room and gallery-style hallway to the family room. Guest entry to the dining room is the leaded glass door to left, bar entry at back-bar. With 2 under-counter refrigerators and an icemaker, the trash drawer is located under the sink. Front bar countertop at seats is wood with an antiqued-steel insert to match the island table in the kitchen.
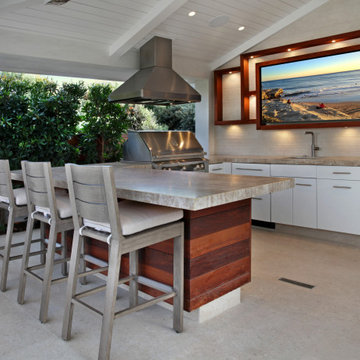
Photo of a mid-sized transitional seated home bar in Orange County with an undermount sink, flat-panel cabinets, white cabinets, quartz benchtops, limestone floors and beige floor.
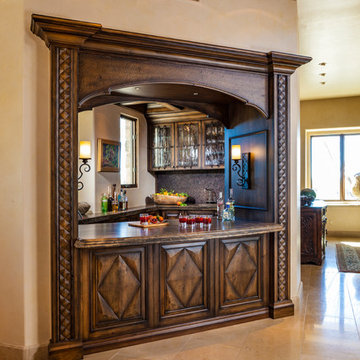
A unique home bar we designed in a triangular shape for maximum accessibility. With large pass-through windows and extravagant engravings, this is the ultimate home bar for large gatherings!
Designed by Design Directives, LLC., who are based in Scottsdale and serving throughout Phoenix, Paradise Valley, Cave Creek, Carefree, and Sedona.
For more about Design Directives, click here: https://susanherskerasid.com/
To learn more about this project, click here: https://susanherskerasid.com/urban-ranch
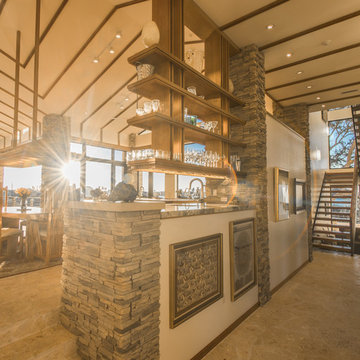
This is a view from the entry towards the sculptural staircase and kitchen and of course breathtaking views in every direction.
Ricky Perrone
Inspiration for a large midcentury l-shaped home bar in Tampa with an undermount sink, flat-panel cabinets, medium wood cabinets, wood benchtops and limestone floors.
Inspiration for a large midcentury l-shaped home bar in Tampa with an undermount sink, flat-panel cabinets, medium wood cabinets, wood benchtops and limestone floors.
Home Bar Design Ideas with an Undermount Sink and Limestone Floors
1