Home Bar Design Ideas with an Undermount Sink and Mosaic Tile Splashback
Refine by:
Budget
Sort by:Popular Today
81 - 100 of 824 photos
Item 1 of 3
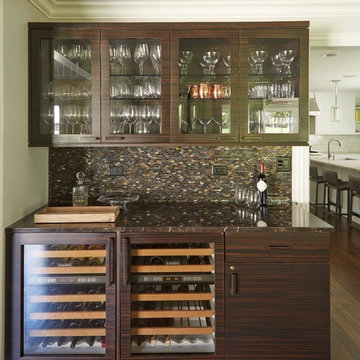
Photos by Mike Kaskel.
Inspiration for a mid-sized transitional single-wall wet bar in Chicago with an undermount sink, quartzite benchtops, dark hardwood floors, glass-front cabinets, dark wood cabinets, multi-coloured splashback and mosaic tile splashback.
Inspiration for a mid-sized transitional single-wall wet bar in Chicago with an undermount sink, quartzite benchtops, dark hardwood floors, glass-front cabinets, dark wood cabinets, multi-coloured splashback and mosaic tile splashback.
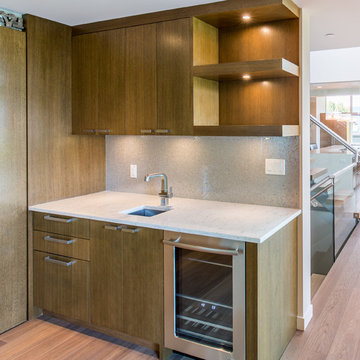
Photographer: David Sutherland
Contractor: Bradner Homes
Mid-sized modern single-wall wet bar in Vancouver with flat-panel cabinets, medium wood cabinets, quartzite benchtops, white benchtop, an undermount sink, multi-coloured splashback, mosaic tile splashback, medium hardwood floors and brown floor.
Mid-sized modern single-wall wet bar in Vancouver with flat-panel cabinets, medium wood cabinets, quartzite benchtops, white benchtop, an undermount sink, multi-coloured splashback, mosaic tile splashback, medium hardwood floors and brown floor.
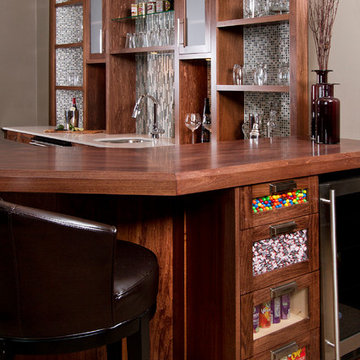
sethbennphoto.com ©2013
Design ideas for a transitional u-shaped seated home bar in Minneapolis with carpet, an undermount sink, shaker cabinets, dark wood cabinets, wood benchtops, multi-coloured splashback, mosaic tile splashback and brown benchtop.
Design ideas for a transitional u-shaped seated home bar in Minneapolis with carpet, an undermount sink, shaker cabinets, dark wood cabinets, wood benchtops, multi-coloured splashback, mosaic tile splashback and brown benchtop.
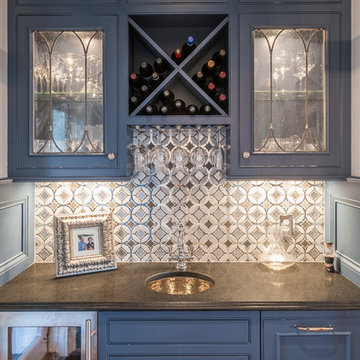
"Just Enough" Bar Area between Kitchen and Dining Rm
Photo of a small traditional galley wet bar in Cincinnati with beaded inset cabinets, blue cabinets, granite benchtops, blue splashback, mosaic tile splashback and an undermount sink.
Photo of a small traditional galley wet bar in Cincinnati with beaded inset cabinets, blue cabinets, granite benchtops, blue splashback, mosaic tile splashback and an undermount sink.
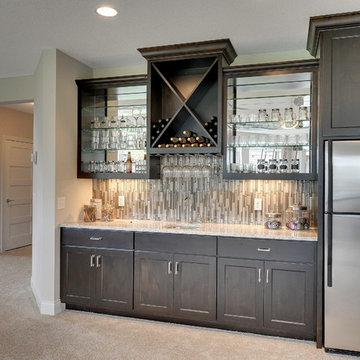
Simple countertop, sink, and sink for preparing cocktails and mock-tails. Open cabinets with reflective backs for glass ware.
Photography by Spacecrafting
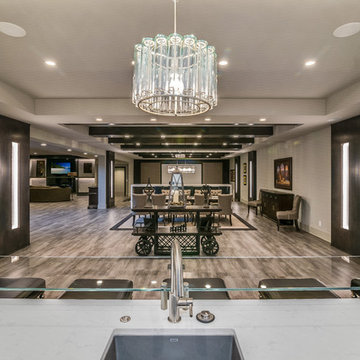
Large transitional u-shaped seated home bar in Columbus with an undermount sink, open cabinets, dark wood cabinets, glass benchtops, grey splashback, mosaic tile splashback, light hardwood floors, brown floor and white benchtop.
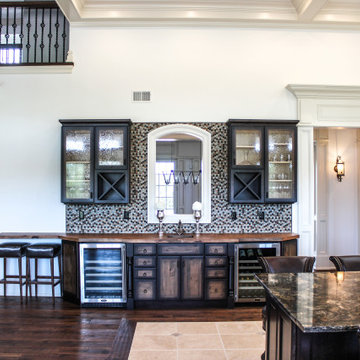
Custom Home Bar in New Jersey.
This is an example of a mid-sized transitional single-wall wet bar in New York with an undermount sink, glass-front cabinets, distressed cabinets, wood benchtops, multi-coloured splashback, mosaic tile splashback, medium hardwood floors, brown floor and multi-coloured benchtop.
This is an example of a mid-sized transitional single-wall wet bar in New York with an undermount sink, glass-front cabinets, distressed cabinets, wood benchtops, multi-coloured splashback, mosaic tile splashback, medium hardwood floors, brown floor and multi-coloured benchtop.
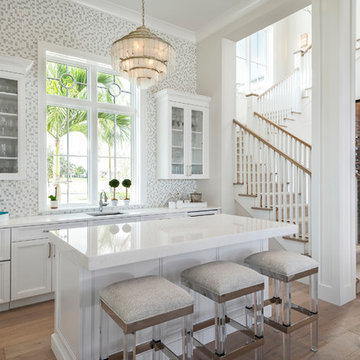
A custom-made expansive two-story home providing views of the spacious kitchen, breakfast nook, dining, great room and outdoor amenities upon entry.
Featuring 11,000 square feet of open area lavish living this residence does not disappoint with the attention to detail throughout. Elegant features embellish this
home with the intricate woodworking and exposed wood beams, ceiling details, gorgeous stonework, European Oak flooring throughout, and unique lighting.
This residence offers seven bedrooms including a mother-in-law suite, nine bathrooms, a bonus room, his and her offices, wet bar adjacent to dining area, wine
room, laundry room featuring a dog wash area and a game room located above one of the two garages. The open-air kitchen is the perfect space for entertaining
family and friends with the two islands, custom panel Sub-Zero appliances and easy access to the dining areas.
Outdoor amenities include a pool with sun shelf and spa, fire bowls spilling water into the pool, firepit, large covered lanai with summer kitchen and fireplace
surrounded by roll down screens to protect guests from inclement weather, and two additional covered lanais. This is luxury at its finest!
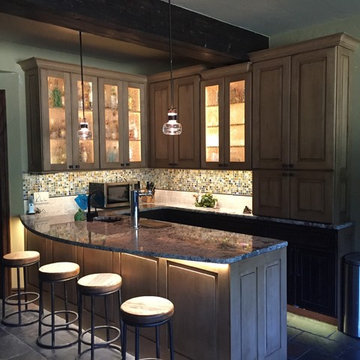
The homeowners wanted to turn this rustic kitchen, which lacked functional cabinet storage space, into a brighter more fun kitchen with a dual tap Perlick keg refrigerator.
For the keg, we removed existing cabinets and later retrofitted the doors on the Perlick keg refrigerator. We also added two Hubbardton Forge pendants over the bar and used light travertine and multi colored Hirsch glass for the backsplash, which added texture and color to complement the various bottle colors they stored.
We installed taller, light maple cabinets with glass panels to give the feeling of a larger space. To brighten it up, we added layers of LED lighting inside and under the cabinets as well as under the countertop with bar seating. For a little fun we even added a multi-color, multi-function LED toe kick, to lighten up the darker cabinets. Each small detail made a big impact.
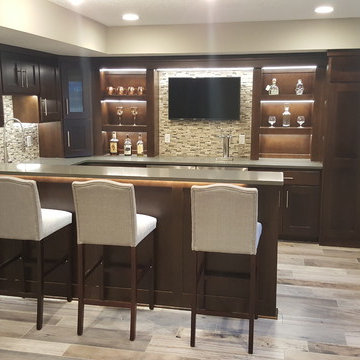
This is an example of a mid-sized modern u-shaped wet bar in Minneapolis with an undermount sink, shaker cabinets, dark wood cabinets, quartz benchtops, multi-coloured splashback, mosaic tile splashback and ceramic floors.
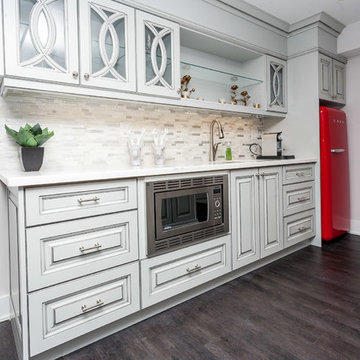
Christian Saunders
This is an example of a mid-sized contemporary single-wall wet bar in Toronto with an undermount sink, raised-panel cabinets, white cabinets, quartz benchtops, beige splashback, mosaic tile splashback, dark hardwood floors and brown floor.
This is an example of a mid-sized contemporary single-wall wet bar in Toronto with an undermount sink, raised-panel cabinets, white cabinets, quartz benchtops, beige splashback, mosaic tile splashback, dark hardwood floors and brown floor.
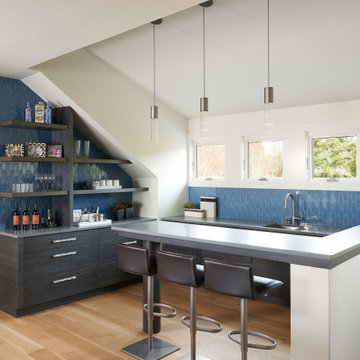
This is an example of a transitional l-shaped seated home bar in Houston with an undermount sink, flat-panel cabinets, grey cabinets, blue splashback, mosaic tile splashback, medium hardwood floors, brown floor and grey benchtop.
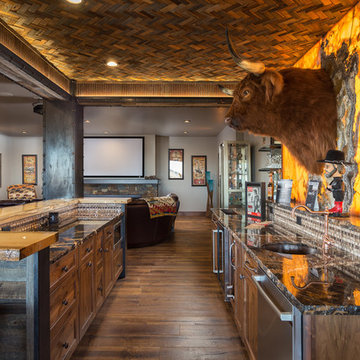
Country galley wet bar in Other with an undermount sink, shaker cabinets, dark wood cabinets, granite benchtops, beige splashback, mosaic tile splashback, dark hardwood floors, brown floor and black benchtop.
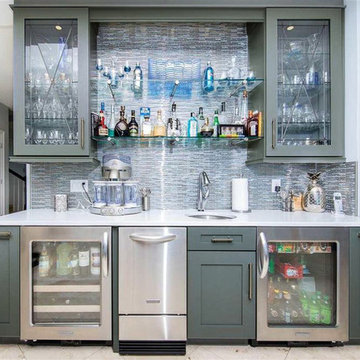
The Klein condo is a penthouse unit overlooking the beautiful back bay of Orange Beach, AL. The original kitchen was put in by the developer and lacked a wow factor as well as the organization and functionality that the Klein's desired to fit their cooking and entertaining needs. The right side of the kitchen is a wall of floor to ceiling windows that bring in the beautiful scenery of the bay. It was important to the client to create a kitchen that would enhance and compliment the water view rather than distract from it. We chose the Bristol door, a wide stile shaker, because of it's clean and simple lines. Wellborn's Willow paint served as the perfect compliment to the cool blue tones from the bay view that poured into the kitchen. We made sure to use every inch of space for functional storage; from a lazy susan in the tight left corner, to a tall pull-out cabinet left of the fridge, to custom fitting a cabinet front all the way to the angled wall on the right side of the kitchen. Mrs. Klein wanted a large smooth surface for baking, so we created a double-sided island that gave her a 50" deep smooth countertop with waterfall ends. The Klein's also wanted to incorporate a large wet bar near the kitchen to use for entertaining and display. We used the same finishes and moldings, but added some glass doors and glass shelves to reflect the water views. The bar includes two spice rack pull-outs that are used for liquor bottle storage. This renovation transformed the Klein's drab, builder level kitchen into a custom, highly functional kitchen & bar that harmonizes with the beautiful bay views that encompass it.
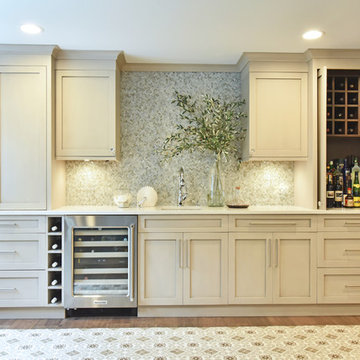
Design ideas for a mid-sized transitional single-wall wet bar in Salt Lake City with an undermount sink, recessed-panel cabinets, mosaic tile splashback, dark hardwood floors, brown floor, white benchtop, grey cabinets, quartz benchtops and grey splashback.

Our design team relocated the awkward dining area that was originally designed alongside the kitchen’s opening into the sunset room and created a built-in wet bar area that the client wanted for social gatherings. The wet bar boasted the same gorgeous countertops and cabinetry as the kitchen’s perimeter, marrying the two spaces together. A stunning Walker Zanger Pasha white onyx mosaic backsplash was designed into the space to compliment the white and grey tones. Its metallic finish created a striking, shimmery effect that glistens in the light.
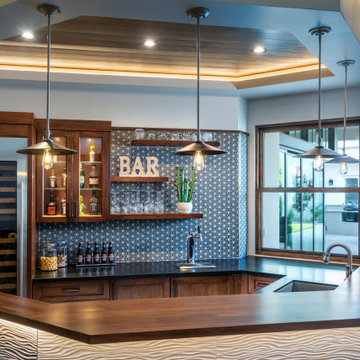
This is an example of a mid-sized country u-shaped wet bar in Phoenix with glass-front cabinets, soapstone benchtops, multi-coloured splashback, mosaic tile splashback, medium hardwood floors, brown floor, black benchtop, an undermount sink and medium wood cabinets.
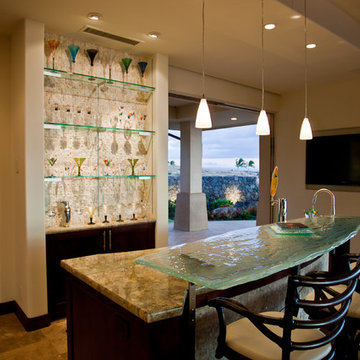
Architect- Marc Taron
Contractor- Trendbuilders
Interior Designer- Wagner Pacific
Landscape Architect- Irvin Higashi
This is an example of a mid-sized transitional galley seated home bar in Hawaii with an undermount sink, open cabinets, dark wood cabinets, glass benchtops, white splashback, mosaic tile splashback, porcelain floors and beige floor.
This is an example of a mid-sized transitional galley seated home bar in Hawaii with an undermount sink, open cabinets, dark wood cabinets, glass benchtops, white splashback, mosaic tile splashback, porcelain floors and beige floor.
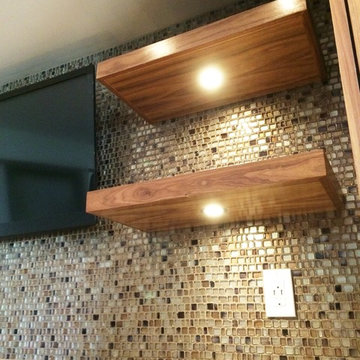
Mike Vanderland
This is an example of a small modern galley wet bar in Calgary with an undermount sink, shaker cabinets, medium wood cabinets, granite benchtops, mosaic tile splashback and carpet.
This is an example of a small modern galley wet bar in Calgary with an undermount sink, shaker cabinets, medium wood cabinets, granite benchtops, mosaic tile splashback and carpet.
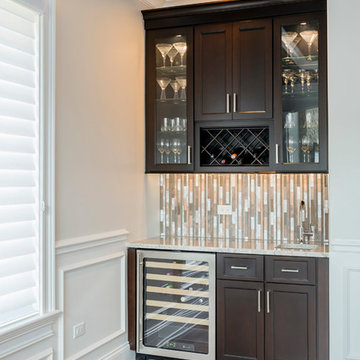
Photo of a small modern single-wall wet bar in Chicago with an undermount sink, shaker cabinets, dark wood cabinets, granite benchtops, multi-coloured splashback, mosaic tile splashback and medium hardwood floors.
Home Bar Design Ideas with an Undermount Sink and Mosaic Tile Splashback
5