Home Bar Design Ideas with an Undermount Sink and Quartzite Benchtops
Refine by:
Budget
Sort by:Popular Today
161 - 180 of 1,234 photos
Item 1 of 3
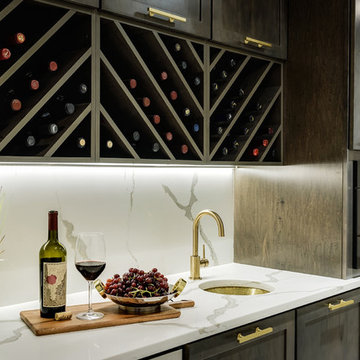
"Wine improved with age... I improve with wine."
Love how this butler's pantry came out.
Photo credit: @eliwohlphoto
Inspiration for a small modern single-wall wet bar in New York with an undermount sink, shaker cabinets, dark wood cabinets, quartzite benchtops, white splashback, marble splashback and white benchtop.
Inspiration for a small modern single-wall wet bar in New York with an undermount sink, shaker cabinets, dark wood cabinets, quartzite benchtops, white splashback, marble splashback and white benchtop.
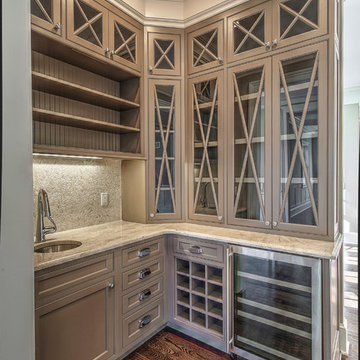
Transitional l-shaped wet bar in New York with an undermount sink, shaker cabinets, beige cabinets, quartzite benchtops, beige splashback, ceramic splashback and medium hardwood floors.

Design ideas for a large mediterranean l-shaped wet bar in San Francisco with raised-panel cabinets, black cabinets, quartzite benchtops, beige splashback, stone tile splashback, limestone floors, beige floor, beige benchtop and an undermount sink.
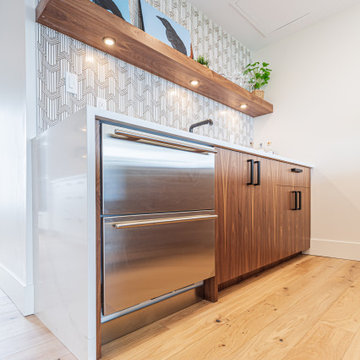
Walnut wet bar with granite countertops, walnut floating shelves, under shelf lighting, matte black sink and hardware. and built in dish washer.
Modern galley wet bar in Edmonton with an undermount sink, flat-panel cabinets, brown cabinets, quartzite benchtops, white splashback, ceramic splashback, light hardwood floors, brown floor and white benchtop.
Modern galley wet bar in Edmonton with an undermount sink, flat-panel cabinets, brown cabinets, quartzite benchtops, white splashback, ceramic splashback, light hardwood floors, brown floor and white benchtop.
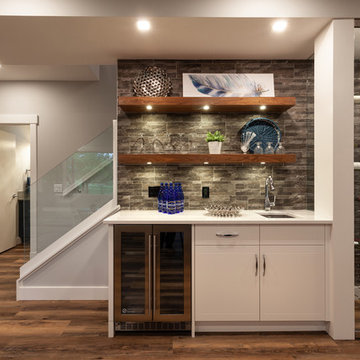
Mid-sized transitional single-wall wet bar in Calgary with an undermount sink, open cabinets, brown cabinets, quartzite benchtops, grey splashback, stone tile splashback, vinyl floors, brown floor and white benchtop.
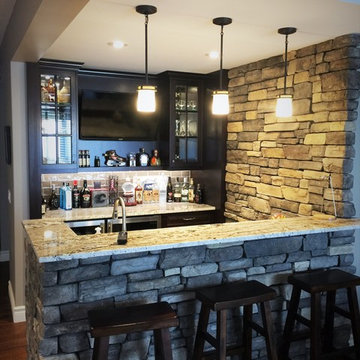
Photo of a mid-sized country u-shaped seated home bar in Calgary with dark wood cabinets, glass-front cabinets, an undermount sink, quartzite benchtops, brown splashback, stone tile splashback, dark hardwood floors, brown floor and white benchtop.
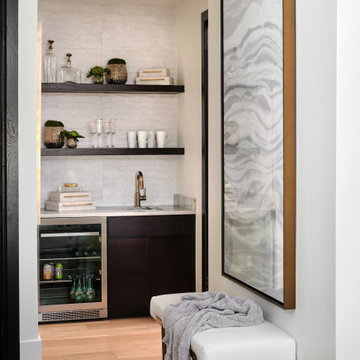
The serene guest suite in this lovely home has breathtaking views from the third floor. Blue skies abound and on a clear day the Denver skyline is visible. The lake that is visible from the windows is Chatfield Reservoir, that is often dotted with sailboats during the summer months. This comfortable suite boasts an upholstered king-sized bed with luxury linens, a full-sized dresser and a swivel chair for reading or taking in the beautiful views. The opposite side of the room features an on-suite bar with a wine refrigerator, sink and a coffee center. The adjoining bath features a jetted shower and a stylish floating vanity. This guest suite was designed to double as a second primary suite for the home, should the need ever arise.
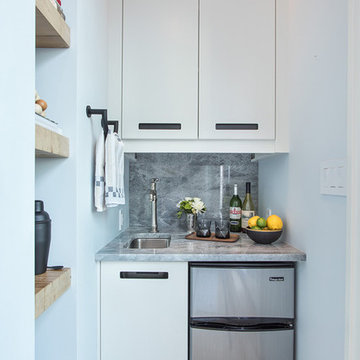
Wet Bar
Small modern single-wall wet bar in New York with an undermount sink, flat-panel cabinets, white cabinets, quartzite benchtops, grey splashback, stone slab splashback, light hardwood floors and brown floor.
Small modern single-wall wet bar in New York with an undermount sink, flat-panel cabinets, white cabinets, quartzite benchtops, grey splashback, stone slab splashback, light hardwood floors and brown floor.
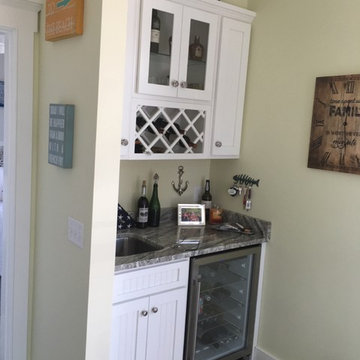
Inspiration for a mid-sized beach style single-wall wet bar in Boston with an undermount sink, shaker cabinets, white cabinets, quartzite benchtops, ceramic floors and grey floor.

Such an exciting transformation for this sweet family. A modern take on Southwest design has us swooning over these neutrals with bold and fun pops of color and accents that showcase the gorgeous footprint of this kitchen, dining, and drop zone to expertly tuck away the belonging of a busy family!
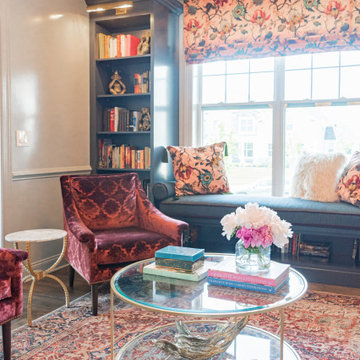
Design ideas for a mid-sized eclectic l-shaped wet bar in Philadelphia with an undermount sink, beaded inset cabinets, blue cabinets, quartzite benchtops, grey splashback, dark hardwood floors, brown floor and grey benchtop.
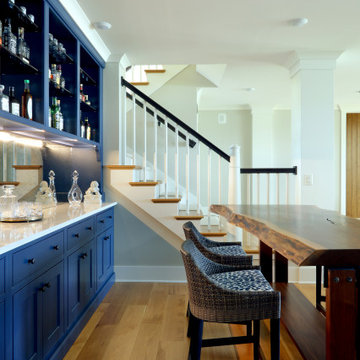
Large traditional single-wall wet bar in Grand Rapids with an undermount sink, recessed-panel cabinets, blue cabinets, quartzite benchtops, mirror splashback, medium hardwood floors and white benchtop.
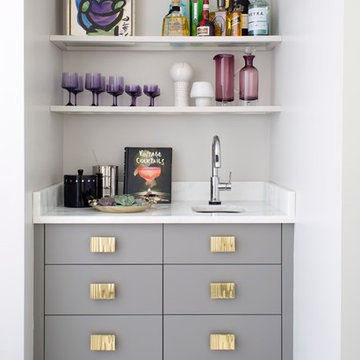
Inspiration for a mid-sized modern single-wall wet bar in New York with flat-panel cabinets, grey cabinets, quartzite benchtops, an undermount sink, dark hardwood floors, brown floor and white benchtop.
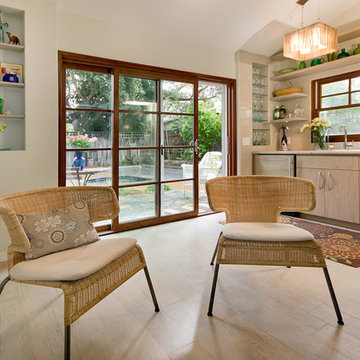
J Kretschmer
This is an example of a mid-sized transitional single-wall wet bar in San Francisco with an undermount sink, flat-panel cabinets, light wood cabinets, beige splashback, quartzite benchtops, subway tile splashback, porcelain floors and beige floor.
This is an example of a mid-sized transitional single-wall wet bar in San Francisco with an undermount sink, flat-panel cabinets, light wood cabinets, beige splashback, quartzite benchtops, subway tile splashback, porcelain floors and beige floor.
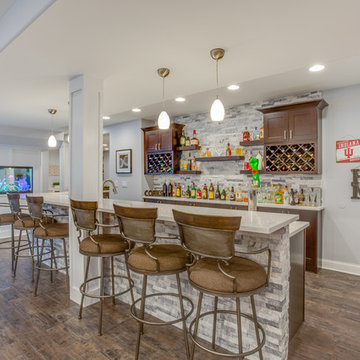
Photo of a large transitional l-shaped wet bar in Chicago with an undermount sink, recessed-panel cabinets, white cabinets, quartzite benchtops, grey splashback, stone tile splashback, laminate floors, brown floor and white benchtop.
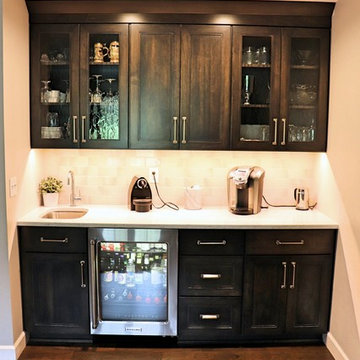
Kitchen remodel with painted white Maple cabinets and a large dark stained island by Becker Cabinetry. There's a hidden pantry between the microwave and ovens. This is an additional serving area/bar we added in their formal living room which became their "wine room".
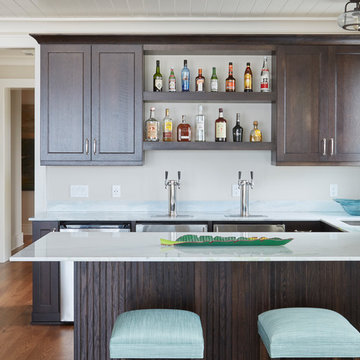
Mike Kaskel Retirement home designed for extended family! I loved this couple! They decided to build their retirement dream home before retirement so that they could enjoy entertaining their grown children and their newly started families. A bar area with 2 beer taps, space for air hockey, a large balcony, a first floor kitchen with a large island opening to a fabulous pool and the ocean are just a few things designed with the kids in mind. The color palette is casual beach with pops of aqua and turquoise that add to the relaxed feel of the home.
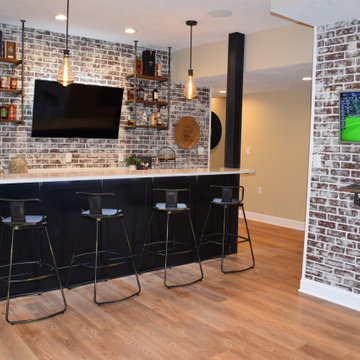
This is an example of a large industrial galley wet bar in Other with an undermount sink, shaker cabinets, black cabinets, quartzite benchtops, red splashback, brick splashback, light hardwood floors, brown floor and white benchtop.
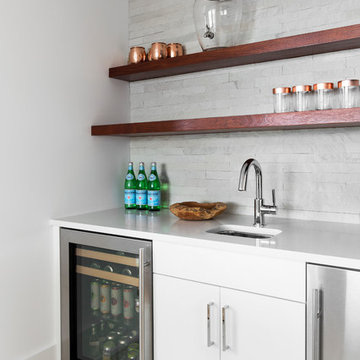
This is an example of a mid-sized beach style single-wall wet bar in New York with an undermount sink, flat-panel cabinets, white cabinets, quartzite benchtops, grey splashback, limestone splashback, light hardwood floors, beige floor and white benchtop.
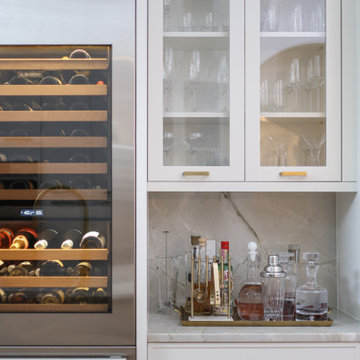
Sub-Zero wine refrigerator, white cabinet base and wall storage, beverage bar storage Kitchen Ideas Tulsa kitchen design and remodel.
Large u-shaped wet bar in Other with an undermount sink, recessed-panel cabinets, white cabinets, quartzite benchtops, white splashback, engineered quartz splashback, medium hardwood floors, brown floor and white benchtop.
Large u-shaped wet bar in Other with an undermount sink, recessed-panel cabinets, white cabinets, quartzite benchtops, white splashback, engineered quartz splashback, medium hardwood floors, brown floor and white benchtop.
Home Bar Design Ideas with an Undermount Sink and Quartzite Benchtops
9