Home Bar Design Ideas with an Undermount Sink and White Benchtop
Refine by:
Budget
Sort by:Popular Today
81 - 100 of 2,832 photos
Item 1 of 3
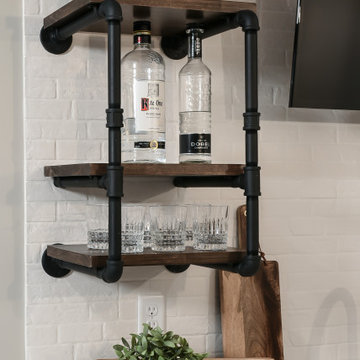
Inspiration for a mid-sized transitional home bar in St Louis with an undermount sink, flat-panel cabinets, blue cabinets, quartz benchtops, white splashback, ceramic splashback, grey floor and white benchtop.
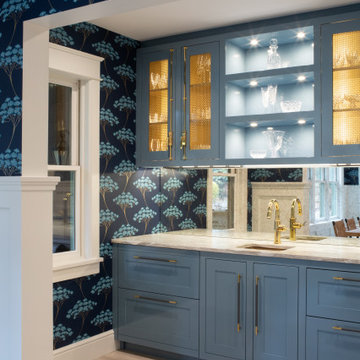
Photography by Meredith Heuer
Small transitional l-shaped wet bar in New York with an undermount sink, shaker cabinets, blue cabinets, mirror splashback, porcelain floors, grey floor and white benchtop.
Small transitional l-shaped wet bar in New York with an undermount sink, shaker cabinets, blue cabinets, mirror splashback, porcelain floors, grey floor and white benchtop.
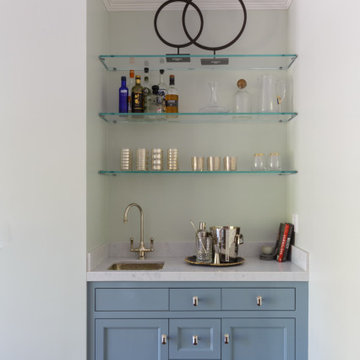
Mid-sized traditional wet bar in San Francisco with an undermount sink, recessed-panel cabinets, blue cabinets, marble benchtops, white splashback, marble splashback, dark hardwood floors, brown floor and white benchtop.
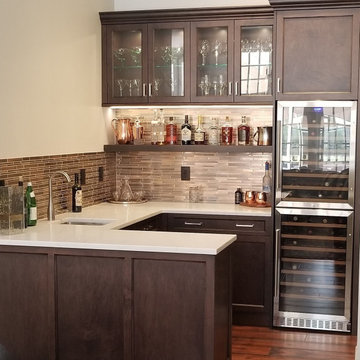
This amazing Custom Wet Bar was designed to fit in a 8 foot by 7 foot corner of the clients home in the open family room. This is the perfect size for the home and was designed to include everything you need to entertain family and friends.
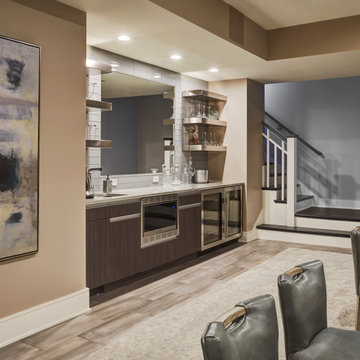
Lower level wet bar features open metal shelving.
Backsplash field tile is AKDO GL1815-0312CO 3" x 12" in dove gray installed in a vertical stacked pattern.
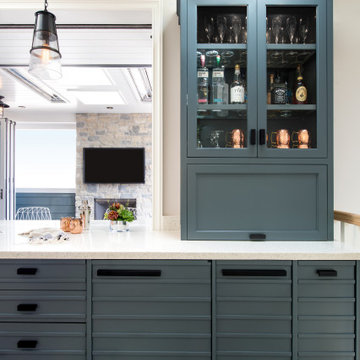
This is an example of a mid-sized transitional single-wall wet bar in Los Angeles with an undermount sink, recessed-panel cabinets, blue cabinets, quartz benchtops, light hardwood floors, beige floor and white benchtop.
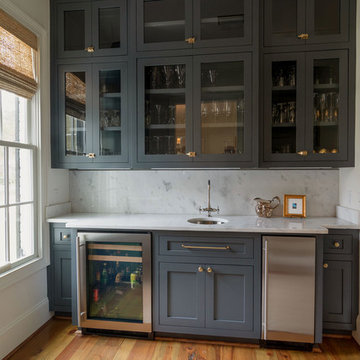
A glorious marble counter wet bar with backsplash and a wine refrigerator make a perfect place for hosting guests. The cabinets are custom painted in stately Chelsea Gray (by Benjamin Moore). Natural light floods over the heart of pine wood flooring.
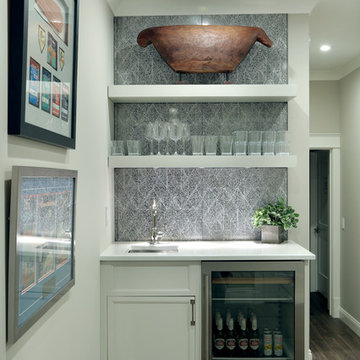
Builder: Homes by True North
Interior Designer: L. Rose Interiors
Photographer: M-Buck Studio
This charming house wraps all of the conveniences of a modern, open concept floor plan inside of a wonderfully detailed modern farmhouse exterior. The front elevation sets the tone with its distinctive twin gable roofline and hipped main level roofline. Large forward facing windows are sheltered by a deep and inviting front porch, which is further detailed by its use of square columns, rafter tails, and old world copper lighting.
Inside the foyer, all of the public spaces for entertaining guests are within eyesight. At the heart of this home is a living room bursting with traditional moldings, columns, and tiled fireplace surround. Opposite and on axis with the custom fireplace, is an expansive open concept kitchen with an island that comfortably seats four. During the spring and summer months, the entertainment capacity of the living room can be expanded out onto the rear patio featuring stone pavers, stone fireplace, and retractable screens for added convenience.
When the day is done, and it’s time to rest, this home provides four separate sleeping quarters. Three of them can be found upstairs, including an office that can easily be converted into an extra bedroom. The master suite is tucked away in its own private wing off the main level stair hall. Lastly, more entertainment space is provided in the form of a lower level complete with a theatre room and exercise space.
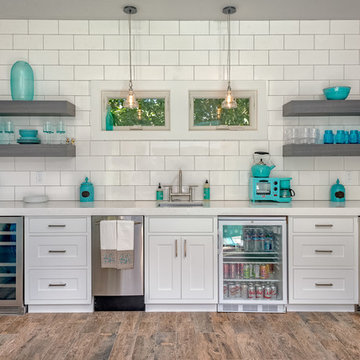
Country single-wall wet bar in San Francisco with an undermount sink, shaker cabinets, quartz benchtops, white cabinets, brown floor and white benchtop.
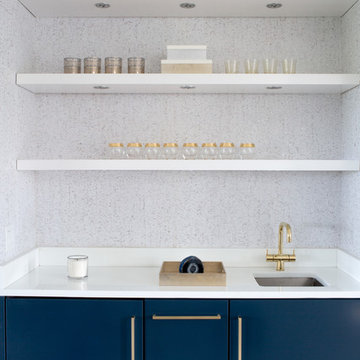
Small modern single-wall wet bar in Boston with an undermount sink, flat-panel cabinets, blue cabinets and white benchtop.
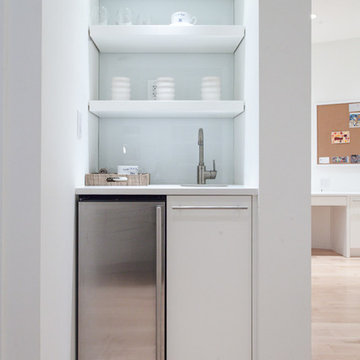
This small kitchen area features, white cabinets by Legacy Woodwork, white back painted glass backsplash by Glassworks, corian countertop by The Tile Gallery, all planned and designed by Space Interior Design
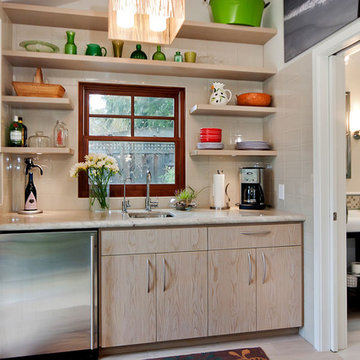
Wet Bar with tiled wall and tiled niche for glassware and floating shelves. This wetbar is in a pool house and the bathroom with steam shower is to the right.

Built in bench and storage cabinets inside a pool house cabana. Wet bar with sink, ice maker, refrigerator drawers, and kegerator. Floating shelves above counter. White shaker cabinets installed with shiplap walls and tile flooring.

Photo of a large traditional galley wet bar in Detroit with an undermount sink, dark wood cabinets, quartz benchtops, white splashback, engineered quartz splashback, vinyl floors, brown floor and white benchtop.

A stunning Basement Home Bar and Wine Room, complete with a Wet Bar and Curved Island with seating for 5. Beautiful glass teardrop shaped pendants cascade from the back wall.

Custom wood stained home bar with quartz countertops and backsplash.
Photo of a mid-sized modern galley wet bar in Miami with an undermount sink, shaker cabinets, grey cabinets, quartz benchtops, white splashback, engineered quartz splashback, porcelain floors, beige floor and white benchtop.
Photo of a mid-sized modern galley wet bar in Miami with an undermount sink, shaker cabinets, grey cabinets, quartz benchtops, white splashback, engineered quartz splashback, porcelain floors, beige floor and white benchtop.

Photo of a small beach style wet bar in Grand Rapids with an undermount sink, flat-panel cabinets, light wood cabinets, quartz benchtops, white splashback, ceramic splashback, light hardwood floors and white benchtop.

Inspiration for an expansive transitional l-shaped wet bar in Kansas City with an undermount sink, recessed-panel cabinets, grey cabinets, quartz benchtops, grey splashback, porcelain splashback, medium hardwood floors, brown floor and white benchtop.
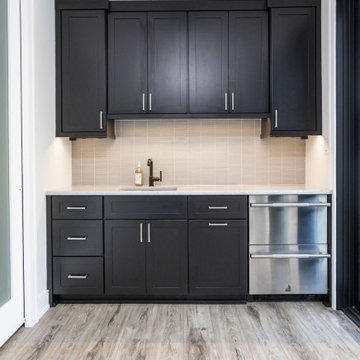
Modern kitchenette with dark wood cabinetry, beige matchstick tile backsplash, stainless steel appliances, and light hardwood flooring.
This is an example of a modern single-wall wet bar in Baltimore with an undermount sink, shaker cabinets, dark wood cabinets, beige splashback, matchstick tile splashback, light hardwood floors, multi-coloured floor and white benchtop.
This is an example of a modern single-wall wet bar in Baltimore with an undermount sink, shaker cabinets, dark wood cabinets, beige splashback, matchstick tile splashback, light hardwood floors, multi-coloured floor and white benchtop.

Inspiration for a small transitional galley home bar in New York with an undermount sink, flat-panel cabinets, grey cabinets, marble benchtops, white splashback, marble splashback, dark hardwood floors, brown floor and white benchtop.
Home Bar Design Ideas with an Undermount Sink and White Benchtop
5