Home Bar Design Ideas with an Undermount Sink and Wood Benchtops
Refine by:
Budget
Sort by:Popular Today
61 - 80 of 883 photos
Item 1 of 3
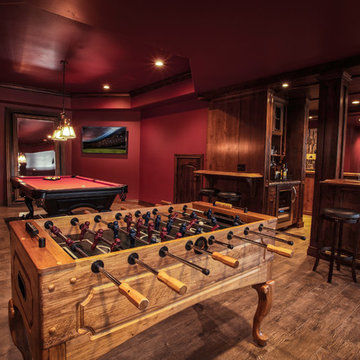
Design ideas for a large l-shaped seated home bar in Salt Lake City with beaded inset cabinets, dark wood cabinets, wood benchtops, dark hardwood floors, an undermount sink and multi-coloured splashback.
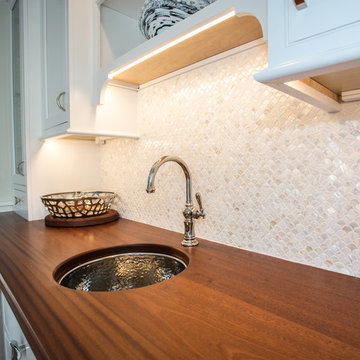
Lori Whalen Photography
Design ideas for a mid-sized beach style single-wall wet bar in Boston with an undermount sink, recessed-panel cabinets, white cabinets, wood benchtops, beige splashback, mosaic tile splashback, medium hardwood floors and brown benchtop.
Design ideas for a mid-sized beach style single-wall wet bar in Boston with an undermount sink, recessed-panel cabinets, white cabinets, wood benchtops, beige splashback, mosaic tile splashback, medium hardwood floors and brown benchtop.
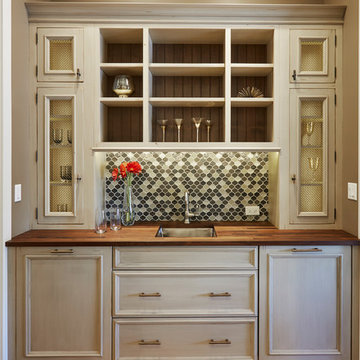
Woodharbor Custom Cabinetry
Inspiration for a small transitional single-wall wet bar in Miami with an undermount sink, grey cabinets, wood benchtops, recessed-panel cabinets, multi-coloured splashback, mosaic tile splashback, medium hardwood floors, brown floor and brown benchtop.
Inspiration for a small transitional single-wall wet bar in Miami with an undermount sink, grey cabinets, wood benchtops, recessed-panel cabinets, multi-coloured splashback, mosaic tile splashback, medium hardwood floors, brown floor and brown benchtop.
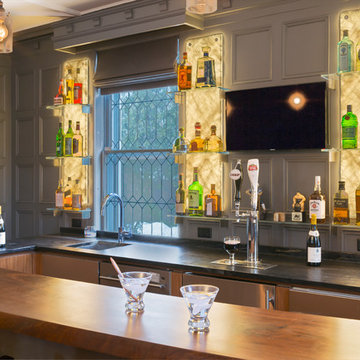
Marc J. Harary - City Architectural Photography. 914-420-9293
This is an example of a large eclectic galley seated home bar in New York with an undermount sink, flat-panel cabinets, dark wood cabinets, wood benchtops, black splashback, stone slab splashback and dark hardwood floors.
This is an example of a large eclectic galley seated home bar in New York with an undermount sink, flat-panel cabinets, dark wood cabinets, wood benchtops, black splashback, stone slab splashback and dark hardwood floors.
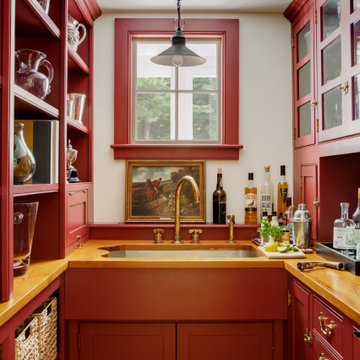
This is an example of a traditional u-shaped wet bar in Boston with an undermount sink, beaded inset cabinets, red cabinets, wood benchtops and brown benchtop.
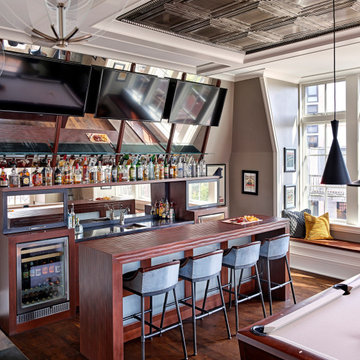
Photo of a transitional galley seated home bar in Chicago with an undermount sink, wood benchtops, dark hardwood floors and brown floor.
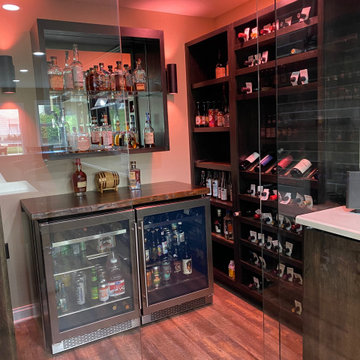
This is an example of a mid-sized eclectic u-shaped seated home bar in Other with an undermount sink, wood benchtops, vinyl floors, beige floor and brown benchtop.

Elm slab bar top with live edge and built in drink rail. Custom built by Where Wood Meets Steel.
Inspiration for a mid-sized transitional l-shaped seated home bar in Denver with an undermount sink, white cabinets, wood benchtops, brown splashback, brick splashback, dark hardwood floors, brown floor and brown benchtop.
Inspiration for a mid-sized transitional l-shaped seated home bar in Denver with an undermount sink, white cabinets, wood benchtops, brown splashback, brick splashback, dark hardwood floors, brown floor and brown benchtop.
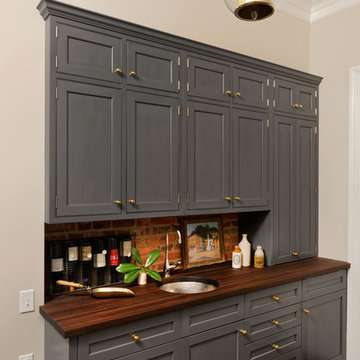
Washington, DC Transitional Kitchen
#PaulBentham4JenniferGilmer http://www.gilmerkitchens.com
Photography by Bob Narod Staging by Charlotte Safavi
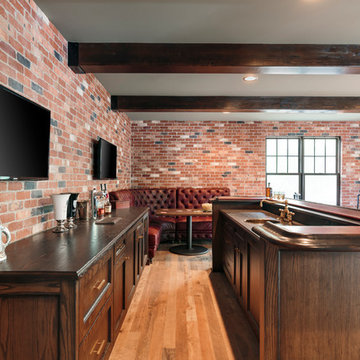
Built by Cornerstone Construction Services LLC David Papazian Photography
Inspiration for a large industrial l-shaped home bar in Portland with an undermount sink, dark wood cabinets, wood benchtops and brown benchtop.
Inspiration for a large industrial l-shaped home bar in Portland with an undermount sink, dark wood cabinets, wood benchtops and brown benchtop.
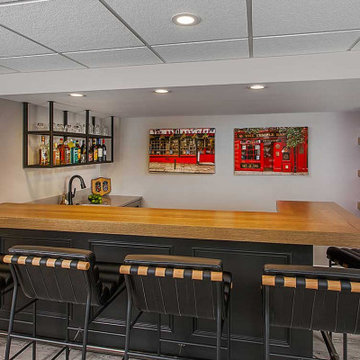
The newly designed basement bar exudes sophistication, boasting a black patina finish with a combination of quartz working countertop and an extra-thick oak bar top, adorned with brass railings. Ample shelving is provided by a sleek metal wall-hung unit for display purposes, while wood shelving nestles perfectly into a crevasse.
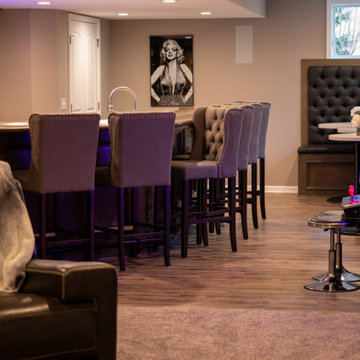
This is an example of a large traditional u-shaped seated home bar in Detroit with an undermount sink, wood benchtops, vinyl floors and brown floor.
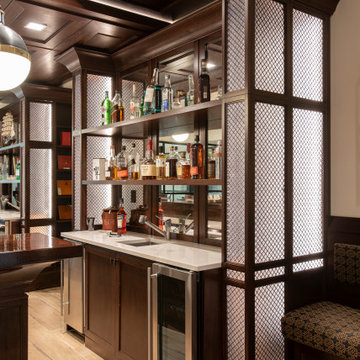
Inspiration for a traditional single-wall home bar in New York with an undermount sink, recessed-panel cabinets, dark wood cabinets, wood benchtops, ceramic floors and grey floor.
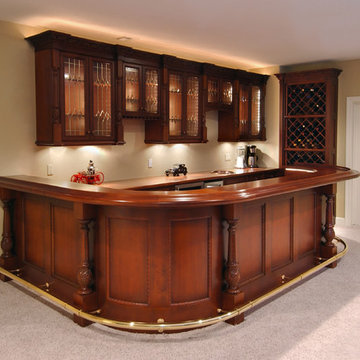
Elegant bar with carved details and leaded glass doors. Photo by Vaughn Hartung
Design ideas for a large traditional u-shaped seated home bar in Other with an undermount sink, glass-front cabinets, dark wood cabinets, wood benchtops and carpet.
Design ideas for a large traditional u-shaped seated home bar in Other with an undermount sink, glass-front cabinets, dark wood cabinets, wood benchtops and carpet.
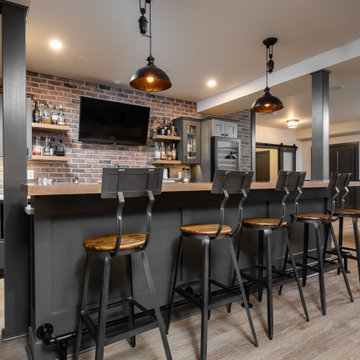
This 1600+ square foot basement was a diamond in the rough. We were tasked with keeping farmhouse elements in the design plan while implementing industrial elements. The client requested the space include a gym, ample seating and viewing area for movies, a full bar , banquette seating as well as area for their gaming tables - shuffleboard, pool table and ping pong. By shifting two support columns we were able to bury one in the powder room wall and implement two in the custom design of the bar. Custom finishes are provided throughout the space to complete this entertainers dream.
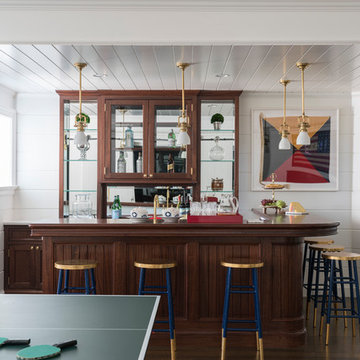
Set against the shiplap paneling of the recreation room walls, an L-shaped rift-sawn mahogany wet bar curves statuesquely into the hall accommodating a resort-like service station between the counter and glass-and-mirror-shelved hutch that any mixologist could get behind.
James Merrell Photography
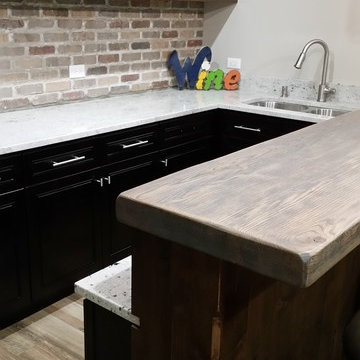
Front bar features top in Solid White Oak with reclaimed wood finish; back and lower bar tops in Granite
Photo of a mid-sized country u-shaped wet bar in Chicago with an undermount sink, dark wood cabinets, wood benchtops, multi-coloured splashback, brick splashback, ceramic floors, recessed-panel cabinets and grey floor.
Photo of a mid-sized country u-shaped wet bar in Chicago with an undermount sink, dark wood cabinets, wood benchtops, multi-coloured splashback, brick splashback, ceramic floors, recessed-panel cabinets and grey floor.
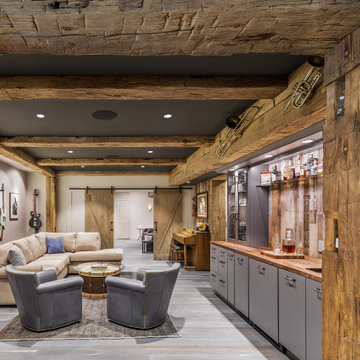
Mid-sized country single-wall wet bar in DC Metro with an undermount sink, flat-panel cabinets, grey cabinets, wood benchtops, grey splashback, timber splashback, dark hardwood floors, grey floor and brown benchtop.
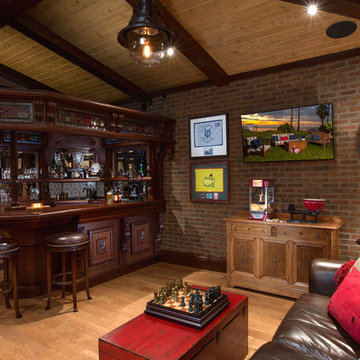
Design ideas for a large arts and crafts u-shaped wet bar in Tampa with an undermount sink, raised-panel cabinets, dark wood cabinets, wood benchtops, multi-coloured splashback and light hardwood floors.
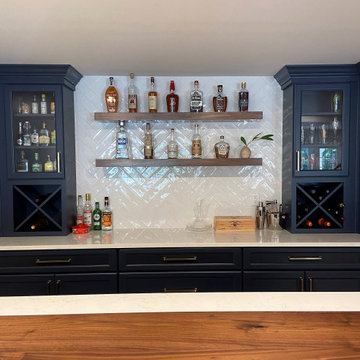
Photo of a mid-sized galley wet bar in Other with an undermount sink, blue cabinets, wood benchtops, white splashback, subway tile splashback, medium hardwood floors, brown floor and white benchtop.
Home Bar Design Ideas with an Undermount Sink and Wood Benchtops
4