Home Bar Design Ideas with an Undermount Sink
Refine by:
Budget
Sort by:Popular Today
1 - 20 of 1,988 photos
Item 1 of 3

A standard approach to kitchen design was not an option for this glamorous open-plan living area. Instead, an intricate bar sits front of house, with attractive and practical kitchen space tucked in behind.
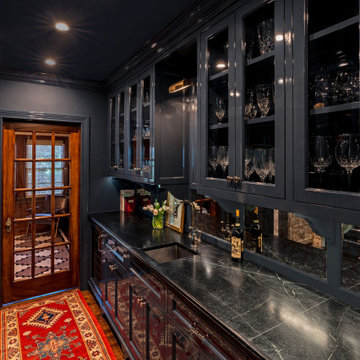
Inspiration for a mid-sized traditional galley wet bar in Houston with an undermount sink, beaded inset cabinets, blue cabinets, soapstone benchtops, mirror splashback, dark hardwood floors, brown floor and black benchtop.
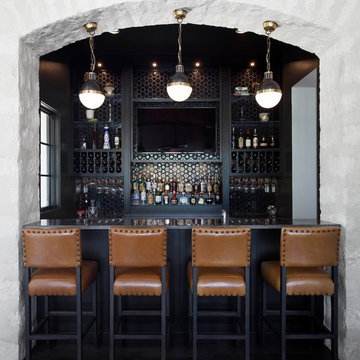
This is an example of a mid-sized transitional galley wet bar in Austin with an undermount sink, black cabinets, quartzite benchtops, black splashback, glass tile splashback, brown floor, brown benchtop and dark hardwood floors.
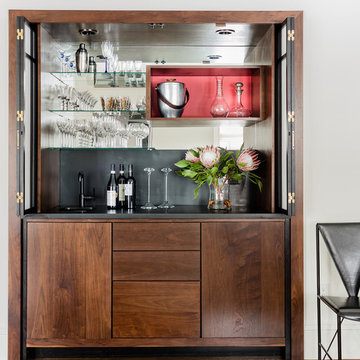
Michael Lee
Photo of a small transitional single-wall wet bar in Boston with an undermount sink, flat-panel cabinets, dark wood cabinets, black splashback, dark hardwood floors, brown floor, soapstone benchtops and mirror splashback.
Photo of a small transitional single-wall wet bar in Boston with an undermount sink, flat-panel cabinets, dark wood cabinets, black splashback, dark hardwood floors, brown floor, soapstone benchtops and mirror splashback.
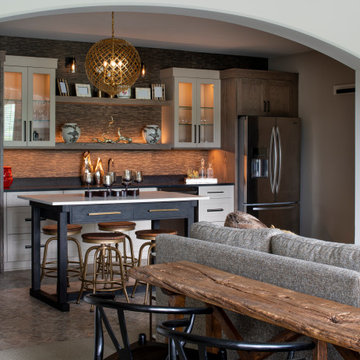
Photo of a mid-sized transitional single-wall wet bar in Minneapolis with an undermount sink, recessed-panel cabinets, light wood cabinets, quartz benchtops, multi-coloured splashback, granite splashback, ceramic floors, grey floor and black benchtop.
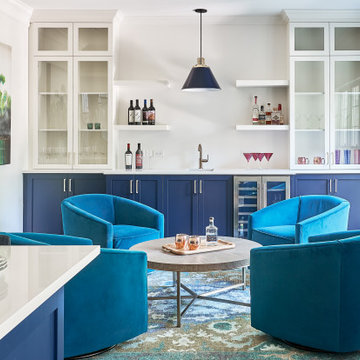
This is an example of a large transitional l-shaped home bar in Charlotte with an undermount sink, recessed-panel cabinets, quartz benchtops, medium hardwood floors, brown floor and yellow benchtop.
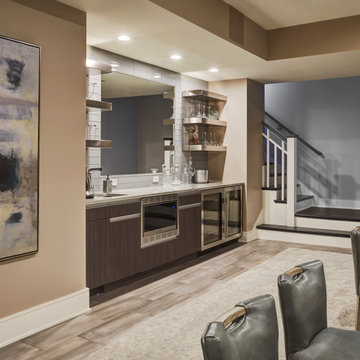
Lower level wet bar features open metal shelving.
Backsplash field tile is AKDO GL1815-0312CO 3" x 12" in dove gray installed in a vertical stacked pattern.
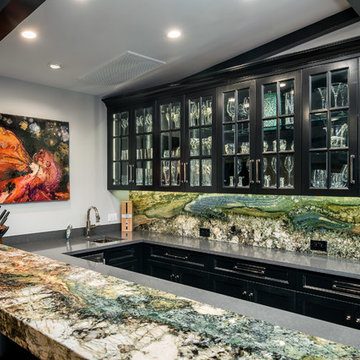
Design ideas for a mid-sized modern u-shaped wet bar in Dallas with an undermount sink, glass-front cabinets, dark wood cabinets, quartz benchtops, multi-coloured splashback, stone slab splashback and grey benchtop.
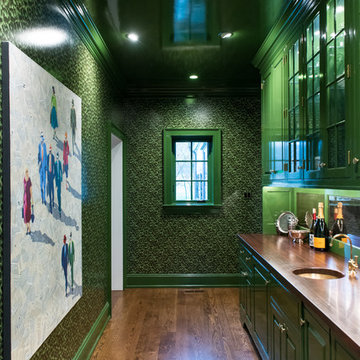
Inspiration for a large traditional single-wall wet bar in Philadelphia with an undermount sink, raised-panel cabinets, green cabinets, wood benchtops, mirror splashback, brown floor, brown benchtop and dark hardwood floors.
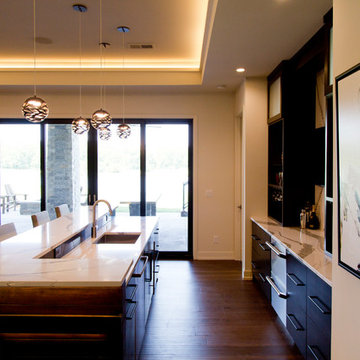
Design ideas for a large contemporary l-shaped seated home bar in Kansas City with an undermount sink, granite benchtops, multi-coloured splashback, stone slab splashback, medium hardwood floors, brown floor and multi-coloured benchtop.
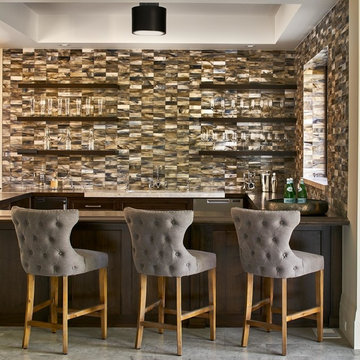
Design ideas for a large traditional u-shaped seated home bar in Denver with an undermount sink, dark wood cabinets, brown splashback, brown benchtop, open cabinets and grey floor.
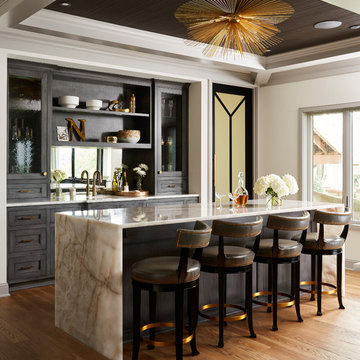
Nor-Son Custom Builders
Alyssa Lee Photography
Inspiration for an expansive transitional galley wet bar in Minneapolis with an undermount sink, recessed-panel cabinets, dark wood cabinets, quartzite benchtops, mirror splashback, medium hardwood floors, brown floor and white benchtop.
Inspiration for an expansive transitional galley wet bar in Minneapolis with an undermount sink, recessed-panel cabinets, dark wood cabinets, quartzite benchtops, mirror splashback, medium hardwood floors, brown floor and white benchtop.
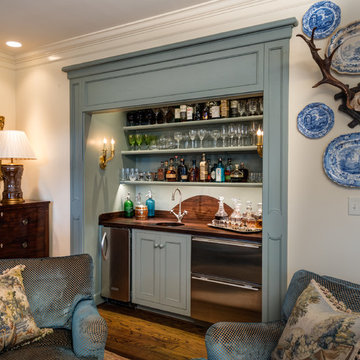
This space was once a drab closet and now a handsome bar for family and friends to enjoy...
Inspiration for a mid-sized traditional single-wall wet bar in Birmingham with brown floor, an undermount sink, recessed-panel cabinets, blue cabinets, wood benchtops, dark hardwood floors and brown benchtop.
Inspiration for a mid-sized traditional single-wall wet bar in Birmingham with brown floor, an undermount sink, recessed-panel cabinets, blue cabinets, wood benchtops, dark hardwood floors and brown benchtop.
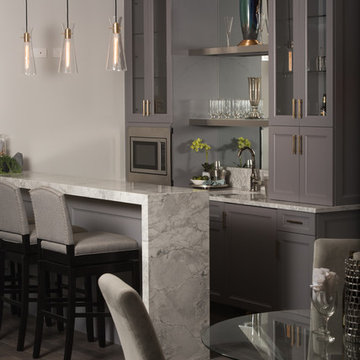
Basement Bar
Matt Mansueto
Large transitional wet bar in Chicago with an undermount sink, recessed-panel cabinets, grey cabinets, quartzite benchtops, mirror splashback, dark hardwood floors and brown floor.
Large transitional wet bar in Chicago with an undermount sink, recessed-panel cabinets, grey cabinets, quartzite benchtops, mirror splashback, dark hardwood floors and brown floor.
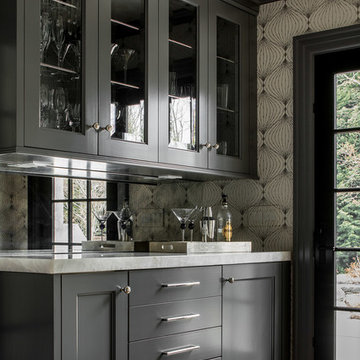
A wonderfully useful bar/butler's pantry between the kitchen and dining room is created with rich gray painted cabinets and a marble counter top.
Design ideas for a mid-sized transitional galley wet bar in New York with an undermount sink, grey cabinets, marble benchtops, dark hardwood floors, brown floor, mirror splashback and recessed-panel cabinets.
Design ideas for a mid-sized transitional galley wet bar in New York with an undermount sink, grey cabinets, marble benchtops, dark hardwood floors, brown floor, mirror splashback and recessed-panel cabinets.
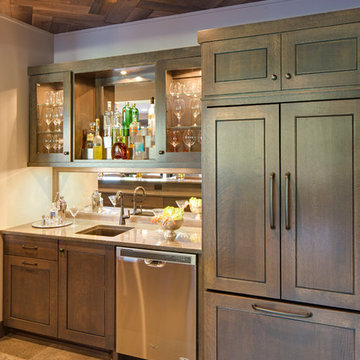
Landmark Photography
This is an example of a large transitional wet bar in Minneapolis with an undermount sink, shaker cabinets, dark wood cabinets, solid surface benchtops, grey splashback, mirror splashback and slate floors.
This is an example of a large transitional wet bar in Minneapolis with an undermount sink, shaker cabinets, dark wood cabinets, solid surface benchtops, grey splashback, mirror splashback and slate floors.
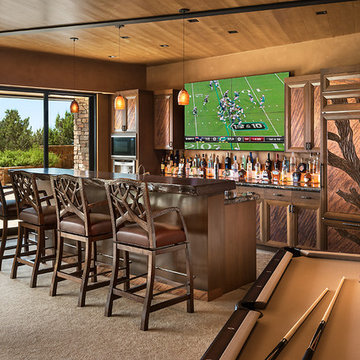
Large game room with mesquite bar top, swivel bar stools, quad TV, custom cabinets hand carved with bronze insets, game table, custom carpet, lighted liquor display, venetian plaster walls, custom furniture.
Project designed by Susie Hersker’s Scottsdale interior design firm Design Directives. Design Directives is active in Phoenix, Paradise Valley, Cave Creek, Carefree, Sedona, and beyond.
For more about Design Directives, click here: https://susanherskerasid.com/
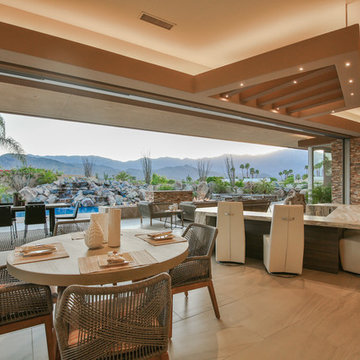
Trent Teigen
Photo of an expansive contemporary l-shaped wet bar in Los Angeles with an undermount sink, grey cabinets, granite benchtops, porcelain floors and beige floor.
Photo of an expansive contemporary l-shaped wet bar in Los Angeles with an undermount sink, grey cabinets, granite benchtops, porcelain floors and beige floor.
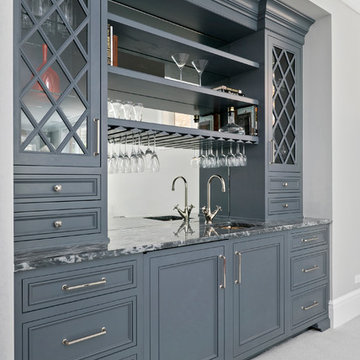
Elizabeth Taich Design is a Chicago-based full-service interior architecture and design firm that specializes in sophisticated yet livable environments.
IC360
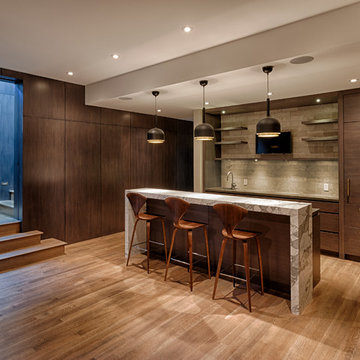
Gary Campbell- Photography,
DeJong Designs Ltd- Architect,
Nam Dang Mitchell- Interior Design
Design ideas for a mid-sized modern single-wall seated home bar in Calgary with an undermount sink, flat-panel cabinets, dark wood cabinets, granite benchtops, beige splashback, ceramic splashback and medium hardwood floors.
Design ideas for a mid-sized modern single-wall seated home bar in Calgary with an undermount sink, flat-panel cabinets, dark wood cabinets, granite benchtops, beige splashback, ceramic splashback and medium hardwood floors.
Home Bar Design Ideas with an Undermount Sink
1