Home Bar Design Ideas with Beaded Inset Cabinets and Marble Benchtops
Refine by:
Budget
Sort by:Popular Today
21 - 40 of 180 photos
Item 1 of 3
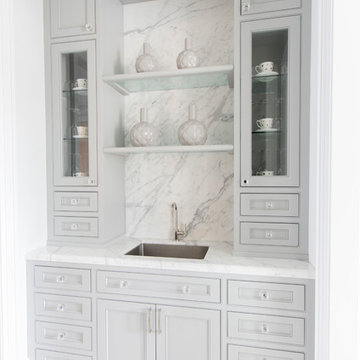
Photo of a mid-sized contemporary single-wall wet bar in Toronto with an undermount sink, beaded inset cabinets, grey cabinets, marble benchtops, grey splashback, marble splashback, marble floors and white floor.
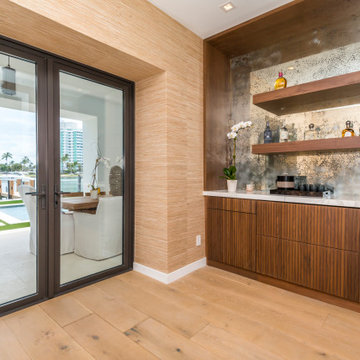
Situated on prime waterfront slip, the Pine Tree House could float we used so much wood.
This project consisted of a complete package. Built-In lacquer wall unit with custom cabinetry & LED lights, walnut floating vanities, credenzas, walnut slat wood bar with antique mirror backing.
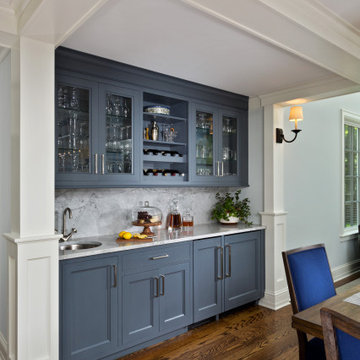
Photo of a mid-sized traditional single-wall wet bar in Boston with an undermount sink, beaded inset cabinets, blue cabinets, marble benchtops, grey splashback, medium hardwood floors, brown floor, grey benchtop and stone slab splashback.
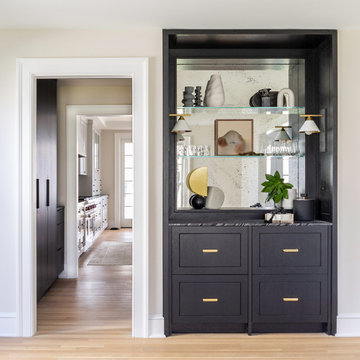
Photo of a transitional home bar in New York with beaded inset cabinets, dark wood cabinets, marble benchtops, mirror splashback, light hardwood floors, beige floor and grey benchtop.
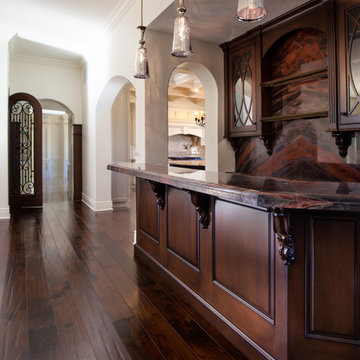
Luxurious modern take on a traditional white Italian villa. An entry with a silver domed ceiling, painted moldings in patterns on the walls and mosaic marble flooring create a luxe foyer. Into the formal living room, cool polished Crema Marfil marble tiles contrast with honed carved limestone fireplaces throughout the home, including the outdoor loggia. Ceilings are coffered with white painted
crown moldings and beams, or planked, and the dining room has a mirrored ceiling. Bathrooms are white marble tiles and counters, with dark rich wood stains or white painted. The hallway leading into the master bedroom is designed with barrel vaulted ceilings and arched paneled wood stained doors. The master bath and vestibule floor is covered with a carpet of patterned mosaic marbles, and the interior doors to the large walk in master closets are made with leaded glass to let in the light. The master bedroom has dark walnut planked flooring, and a white painted fireplace surround with a white marble hearth.
The kitchen features white marbles and white ceramic tile backsplash, white painted cabinetry and a dark stained island with carved molding legs. Next to the kitchen, the bar in the family room has terra cotta colored marble on the backsplash and counter over dark walnut cabinets. Wrought iron staircase leading to the more modern media/family room upstairs.
Project Location: North Ranch, Westlake, California. Remodel designed by Maraya Interior Design. From their beautiful resort town of Ojai, they serve clients in Montecito, Hope Ranch, Malibu, Westlake and Calabasas, across the tri-county areas of Santa Barbara, Ventura and Los Angeles, south to Hidden Hills- north through Solvang and more.
ArcDesign Architects
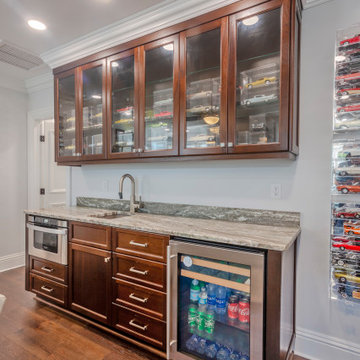
In a cozy den nestled within Jon Cancellino's home, the atmosphere exudes warmth and masculinity, making it the ultimate man cave retreat. As you step inside, your eyes are immediately drawn to the rich, dark brown wood flooring that runs throughout the space. The deep, chocolate hues underfoot create a solid foundation for the room's character.
Above, the ceiling lights cast a soft, inviting glow, illuminating the room's treasures and hidden gems. Suspended on the white ceiling, they punctuate the den with pockets of light, adding to the overall ambiance. The white wall behind the glass cabinet provides a stark, contrasting backdrop, allowing the treasures on display to truly shine.
The glass cabinet stands proudly, showcasing Jon's carefully curated collection of vintage memorabilia, from sports memorabilia to antique curiosities. The transparent glass panels protect and proudly exhibit the cherished contents within, making it a focal point of the room.
To one side, there's a fully equipped kitchenette, featuring an oven, sink, and tap. The stainless steel sink and tap gleam under the ambient lighting, offering both functionality and style. It's here that Jon can whip up his favorite game day snacks or simply enjoy a cold drink with friends.
All around, the AC ducts are cleverly concealed, blending seamlessly with the den's design. They ensure that the room remains comfortable year-round, allowing for hours of entertainment and relaxation without worry about temperature.
With its combination of dark brown wood flooring, ceiling lights, and tasteful displays, Jon Cancellino's man cave is a haven for relaxation and enjoyment, where memories are made and cherished.
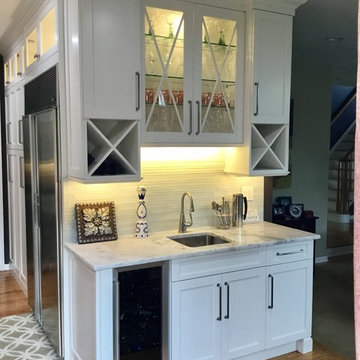
Photo of a small transitional single-wall wet bar in New York with an undermount sink, beaded inset cabinets, white cabinets, marble benchtops, white splashback, medium hardwood floors and brown floor.
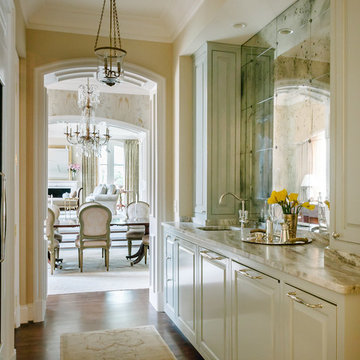
Quinn Ballard
Inspiration for a large traditional galley wet bar in Nashville with an undermount sink, green cabinets, marble benchtops, mirror splashback, brown floor, beaded inset cabinets and dark hardwood floors.
Inspiration for a large traditional galley wet bar in Nashville with an undermount sink, green cabinets, marble benchtops, mirror splashback, brown floor, beaded inset cabinets and dark hardwood floors.
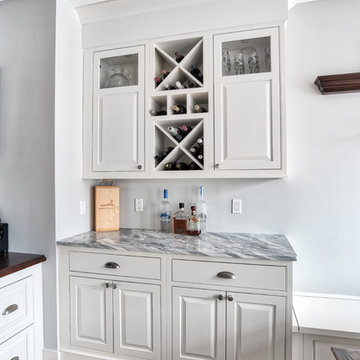
Entertaining space within the kitchen this bar neatly stores the liquor in extra deep rollout trays. Thorton doors lighten up the space showing off the decorative glass on display.
Photos by Chris Veith
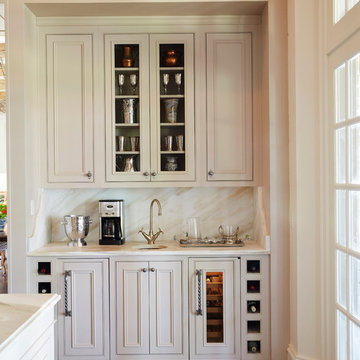
Large traditional home bar in Birmingham with beaded inset cabinets, white cabinets, marble benchtops, dark hardwood floors, white splashback, stone slab splashback and an undermount sink.
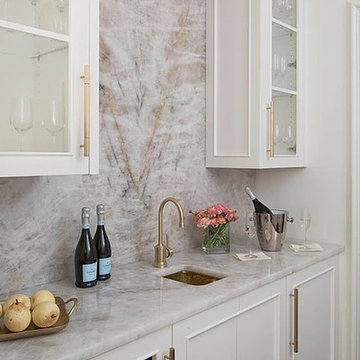
Inspiration for a mid-sized transitional single-wall wet bar in Atlanta with an undermount sink, beaded inset cabinets, white cabinets, marble benchtops, multi-coloured splashback, marble splashback, dark hardwood floors and brown floor.
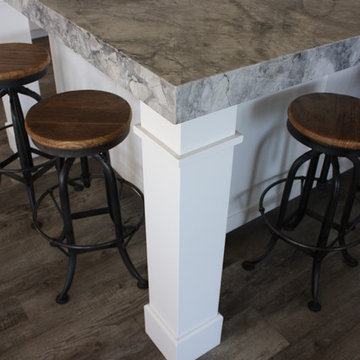
Inspiration for a large country l-shaped home bar in Other with beaded inset cabinets, white cabinets, white splashback, subway tile splashback, dark hardwood floors and marble benchtops.
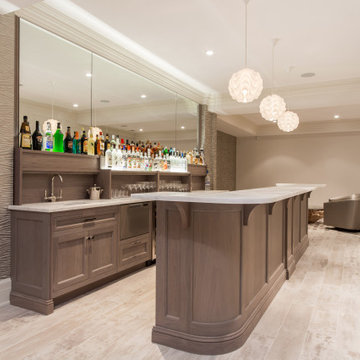
Inspiration for a mid-sized transitional galley wet bar in New York with beaded inset cabinets, medium wood cabinets, marble benchtops, light hardwood floors and white benchtop.
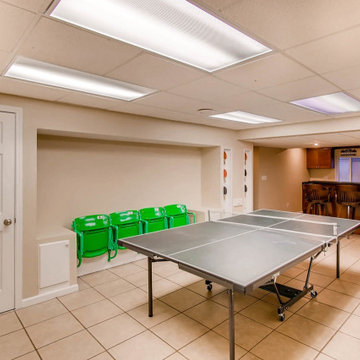
Inspiration for a mid-sized traditional galley wet bar in Chicago with beaded inset cabinets, medium wood cabinets, marble benchtops, grey benchtop, a drop-in sink, grey splashback, marble splashback, ceramic floors and beige floor.
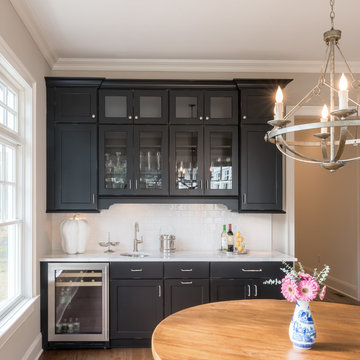
Jonathan Jandoli
Inspiration for a small transitional single-wall wet bar in New York with an undermount sink, beaded inset cabinets, black cabinets, marble benchtops, white splashback, subway tile splashback, dark hardwood floors and brown floor.
Inspiration for a small transitional single-wall wet bar in New York with an undermount sink, beaded inset cabinets, black cabinets, marble benchtops, white splashback, subway tile splashback, dark hardwood floors and brown floor.
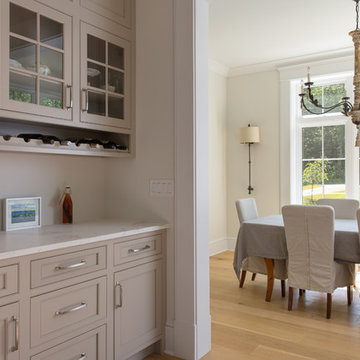
photo by Jon Reece
Inspiration for a large country l-shaped wet bar in Portland Maine with beige cabinets, marble benchtops, medium hardwood floors, beaded inset cabinets, white splashback, stone tile splashback and white benchtop.
Inspiration for a large country l-shaped wet bar in Portland Maine with beige cabinets, marble benchtops, medium hardwood floors, beaded inset cabinets, white splashback, stone tile splashback and white benchtop.
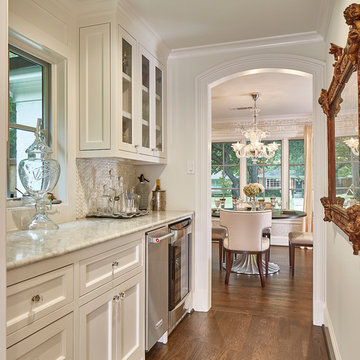
Ken Vaughan - Vaughan Creative Media
Design ideas for a transitional single-wall wet bar in Dallas with no sink, beaded inset cabinets, white cabinets, marble benchtops, grey splashback, stone tile splashback, medium hardwood floors, brown floor and grey benchtop.
Design ideas for a transitional single-wall wet bar in Dallas with no sink, beaded inset cabinets, white cabinets, marble benchtops, grey splashback, stone tile splashback, medium hardwood floors, brown floor and grey benchtop.
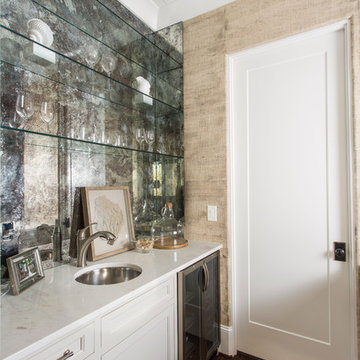
This is an example of a small tropical galley wet bar in Charlotte with an undermount sink, beaded inset cabinets, white cabinets, marble benchtops, grey splashback, mirror splashback, dark hardwood floors and brown floor.
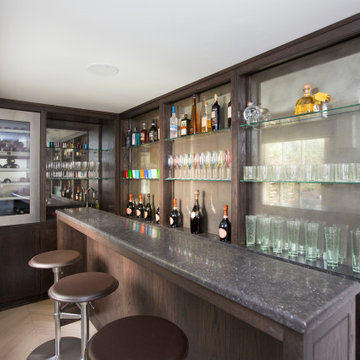
Photo of a mid-sized modern l-shaped wet bar in London with a drop-in sink, beaded inset cabinets, dark wood cabinets, marble benchtops and mirror splashback.
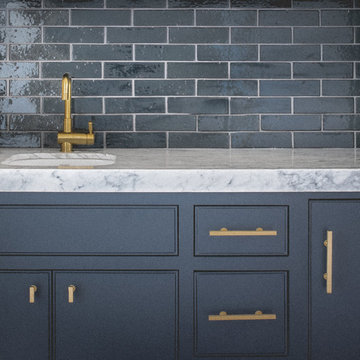
Design ideas for a small contemporary single-wall wet bar in Dallas with an undermount sink, grey cabinets, marble benchtops, blue splashback, subway tile splashback, medium hardwood floors and beaded inset cabinets.
Home Bar Design Ideas with Beaded Inset Cabinets and Marble Benchtops
2