Home Bar Design Ideas with Beaded Inset Cabinets and Quartzite Benchtops
Refine by:
Budget
Sort by:Popular Today
21 - 40 of 125 photos
Item 1 of 3
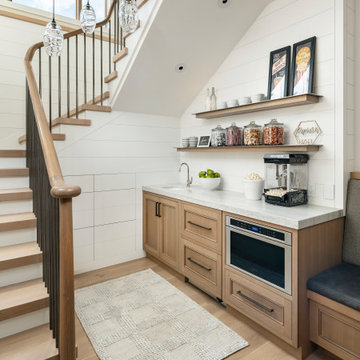
Photo of a mid-sized country single-wall wet bar in Salt Lake City with an undermount sink, beaded inset cabinets, brown cabinets, quartzite benchtops, white splashback, timber splashback, light hardwood floors, beige floor and beige benchtop.
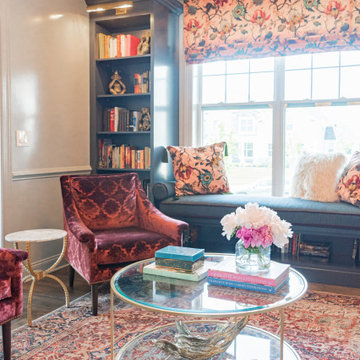
Design ideas for a mid-sized eclectic l-shaped wet bar in Philadelphia with an undermount sink, beaded inset cabinets, blue cabinets, quartzite benchtops, grey splashback, dark hardwood floors, brown floor and grey benchtop.

Opened this wall up to create a beverage center just off the kitchen and family room. This makes it easy for entertaining and having beverages for all to grab quickly.
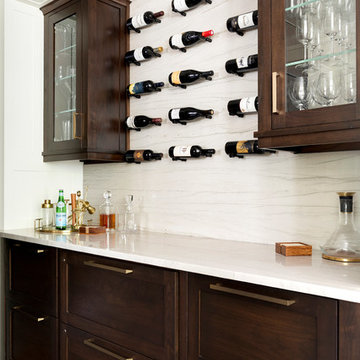
This is an example of a large transitional galley home bar in Minneapolis with beaded inset cabinets, white cabinets, quartzite benchtops, multi-coloured splashback, mosaic tile splashback, medium hardwood floors, brown floor and grey benchtop.
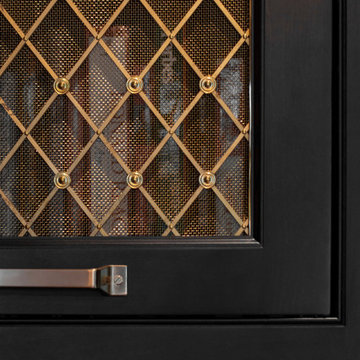
Mid-sized galley wet bar in Nashville with an undermount sink, beaded inset cabinets, black cabinets, quartzite benchtops, grey splashback, dark hardwood floors, brown floor and grey benchtop.
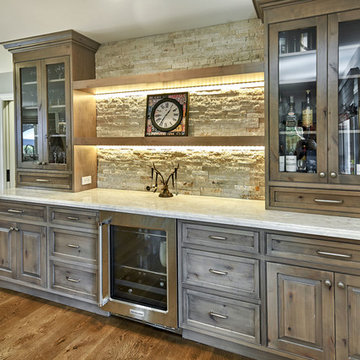
Mark Pinkerton - vi360 Photography
Photo of a mid-sized country single-wall home bar in San Francisco with beaded inset cabinets, grey cabinets, quartzite benchtops, beige splashback, stone tile splashback, medium hardwood floors, brown floor and white benchtop.
Photo of a mid-sized country single-wall home bar in San Francisco with beaded inset cabinets, grey cabinets, quartzite benchtops, beige splashback, stone tile splashback, medium hardwood floors, brown floor and white benchtop.
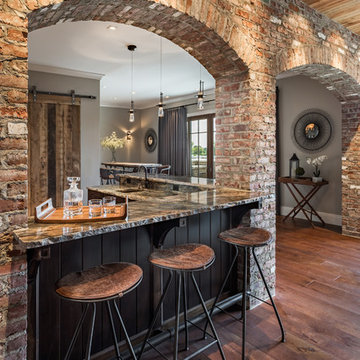
Inspiro 8 Studios
This is an example of a transitional u-shaped wet bar in Other with an undermount sink, beaded inset cabinets, dark wood cabinets, quartzite benchtops, brick splashback and medium hardwood floors.
This is an example of a transitional u-shaped wet bar in Other with an undermount sink, beaded inset cabinets, dark wood cabinets, quartzite benchtops, brick splashback and medium hardwood floors.
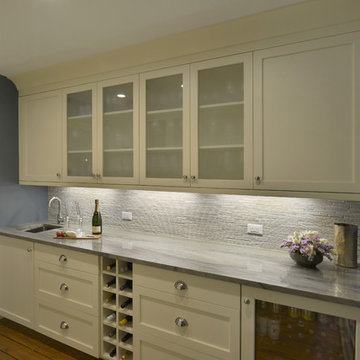
This butler's pantry serves as the transition space between the kitchen and dining room. It offers tons of storage for all the family's serving pieces and wet bar needs. The blue accent wall adds visual impact and sets off the ivory colored cabinets.
Peter Krupenye
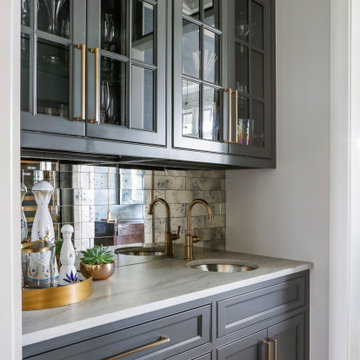
Large country galley wet bar in Nashville with an undermount sink, beaded inset cabinets, grey cabinets, quartzite benchtops, mirror splashback, medium hardwood floors, brown floor and grey benchtop.
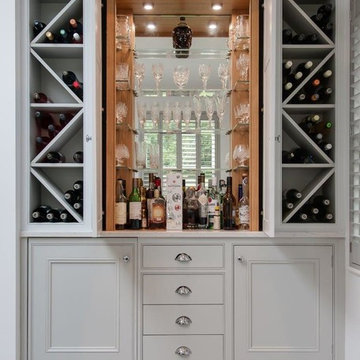
Design ideas for a large traditional single-wall home bar in Hertfordshire with beaded inset cabinets, grey cabinets, quartzite benchtops, grey splashback, ceramic floors, grey floor and mirror splashback.
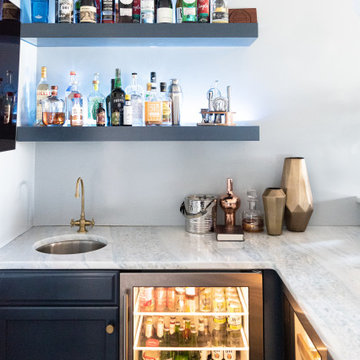
Mid-sized eclectic l-shaped wet bar in Philadelphia with an undermount sink, beaded inset cabinets, blue cabinets, quartzite benchtops, grey splashback, dark hardwood floors, brown floor and grey benchtop.
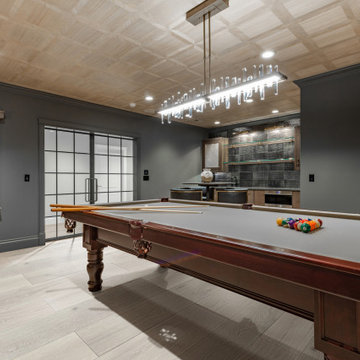
Saltair is a 5/8" x 9 1/2" European oak engineered hardwood, with classic oak graining and characteristic knots, in effortless, California classic tones. This floor is constructed with a 4mm veneer thickness, UV lacquered surface for wear protection, multi-layer core for ultimate stability and multi-grade installation capability, and an undeniable European Oak aesthetic.
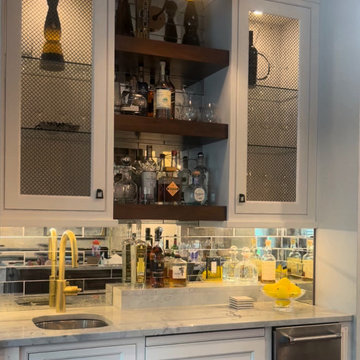
This is an example of an expansive transitional single-wall wet bar in Other with an undermount sink, beaded inset cabinets, white cabinets, quartzite benchtops, mirror splashback, medium hardwood floors, brown floor and grey benchtop.
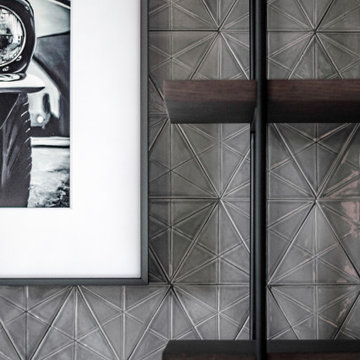
Photo of a mid-sized traditional u-shaped wet bar in Nashville with an undermount sink, beaded inset cabinets, grey cabinets, quartzite benchtops, grey splashback, ceramic splashback, dark hardwood floors, brown floor and grey benchtop.
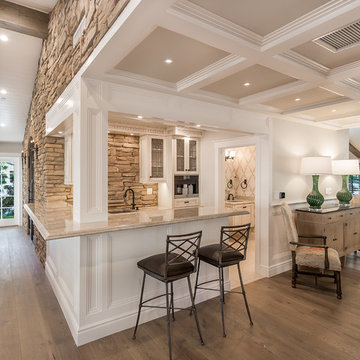
The bar with its built-in cappuccino machine, which is facing both the kitchen and the family room. A secondary powder room serving the family room area in view.
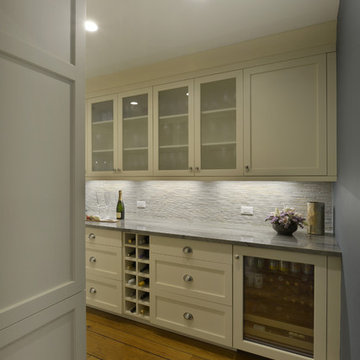
This butler's pantry serves as the transition space between the kitchen and dining room. It offers tons of storage for all the family's serving pieces and wet bar needs. The blue accent wall adds visual impact and sets off the ivory colored cabinets.
Peter Krupenye
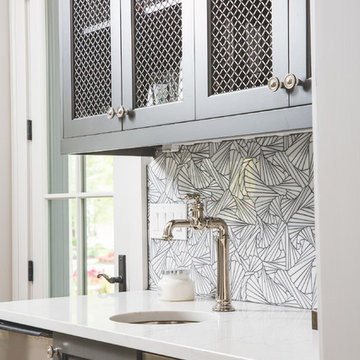
Design ideas for a traditional wet bar in Atlanta with an undermount sink, beaded inset cabinets, grey cabinets, quartzite benchtops, multi-coloured splashback, ceramic splashback and white benchtop.
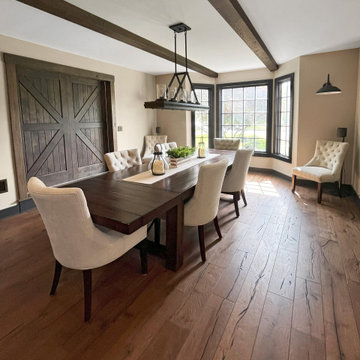
Stunning Rustic Bar and Dining Room in Pennington, NJ. Our clients vision for a rustic pub came to life! The fireplace was refaced with Dorchester Ledge stone and completed with a bluestone hearth. Dekton Trilium was used for countertops and bar top, which compliment the black distressed inset cabinetry and custom built wood plank bar. Reclaimed rustic wood beams were installed in the dining room and used for the mantle. The rustic pub aesthetic continues with sliding barn doors, matte black hardware and fixtures, and cast iron sink. Custom made industrial steel bar shelves and wine racks stand out against wood plank walls. Wide plank rustic style engineered hardwood and dark trim throughout space ties everything together!
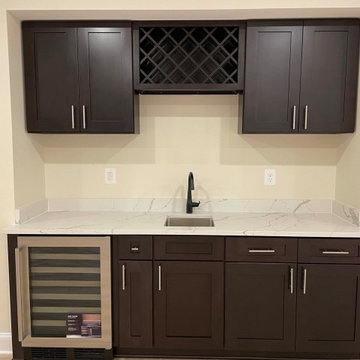
Finished basement
Inspiration for a modern wet bar in DC Metro with an integrated sink, beaded inset cabinets, dark wood cabinets, quartzite benchtops, vinyl floors and white benchtop.
Inspiration for a modern wet bar in DC Metro with an integrated sink, beaded inset cabinets, dark wood cabinets, quartzite benchtops, vinyl floors and white benchtop.
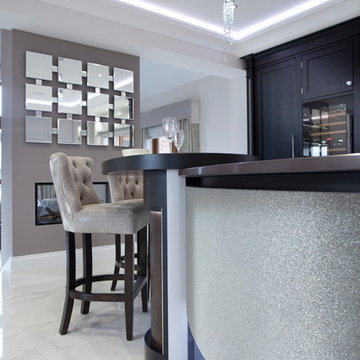
This classically styled in-framed kitchen has drawn upon art deco and contemporary influences to create an evolutionary design that delivers microscopic detail at every turn. The kitchen uses exotic finishes both inside and out with the cabinetry posts being specially designed to feature mirrored collars and the inside of the larder unit being custom lined with a specially commissioned crushed glass.
The kitchen island is completely bespoke, a unique installation that has been designed to maximise the functional potential of the space whilst delivering a powerful visual aesthetic. The island was positioned diagonally across the room which created enough space to deliver a design that was not restricted by the architecture and which surpassed expectations. This also maximised the functional potential of the space and aided movement throughout the room.
The soft geometry and fluid nature of the island design originates from the cylindrical drum unit which is set in the foreground as you enter the room. This dark ebony unit is positioned at the main entry point into the kitchen and can be seen from the front entrance hallway. This dark cylinder unit contrasts deeply against the floor and the surrounding cabinetry and is designed to be a very powerful visual hook drawing the onlooker into the space.
The drama of the island is enhanced further through the complex array of bespoke cabinetry that effortlessly flows back into the room drawing the onlooker deeper into the space.
Each individual island section was uniquely designed to reflect the opulence required for this exclusive residence. The subtle mixture of door profiles and finishes allowed the island to straddle the boundaries between traditional and contemporary design whilst the acute arrangement of angles and curves melt together to create a luxurious mix of materials, layers and finishes. All of which aid the functionality of the kitchen providing the user with multiple preparation zones and an area for casual seating.
In order to enhance the impact further we carefully considered the lighting within the kitchen including the design and installation of a bespoke bulkhead ceiling complete with plaster cornice and colour changing LED lighting.
Photos by: Derek Robinson
Home Bar Design Ideas with Beaded Inset Cabinets and Quartzite Benchtops
2