Home Bar Design Ideas with Beaded Inset Cabinets
Refine by:
Budget
Sort by:Popular Today
101 - 120 of 377 photos
Item 1 of 3
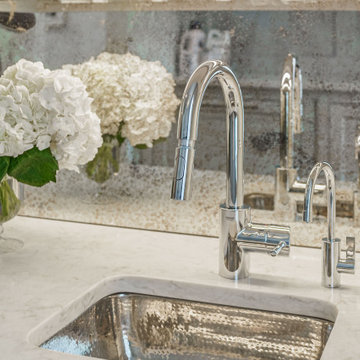
Built in custom beverage station.
Design ideas for a small transitional galley wet bar in Other with an undermount sink, beaded inset cabinets, grey cabinets, marble benchtops, multi-coloured splashback, mirror splashback, light hardwood floors, brown floor and white benchtop.
Design ideas for a small transitional galley wet bar in Other with an undermount sink, beaded inset cabinets, grey cabinets, marble benchtops, multi-coloured splashback, mirror splashback, light hardwood floors, brown floor and white benchtop.
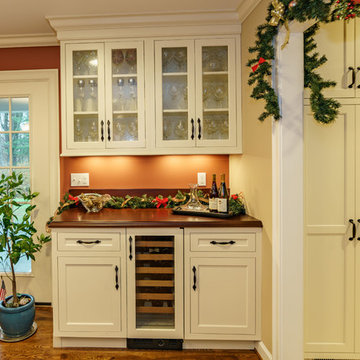
These stunning bars flank both sides of a French door heading out to a patio. One side is a wine bar with storage for glasses. A paneled Sub Zero wine cooler holds red and white wine.
The 2 1/2" thick Cherry wood counters make the bars look truly old fashioned and traditional, a look that the designer wanted to maintain. The Cherry stain matches the kitchen cabinetry and really ties the open concept together.
Photos By: Kyle Adams
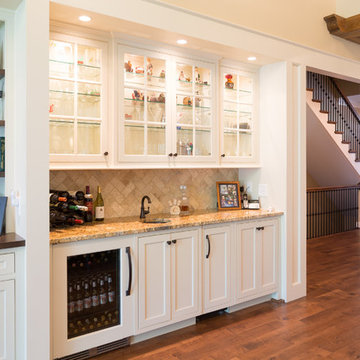
mark tepe
Photo of a large modern galley wet bar in Cincinnati with a drop-in sink, beaded inset cabinets, white cabinets, granite benchtops, multi-coloured splashback, ceramic splashback and light hardwood floors.
Photo of a large modern galley wet bar in Cincinnati with a drop-in sink, beaded inset cabinets, white cabinets, granite benchtops, multi-coloured splashback, ceramic splashback and light hardwood floors.
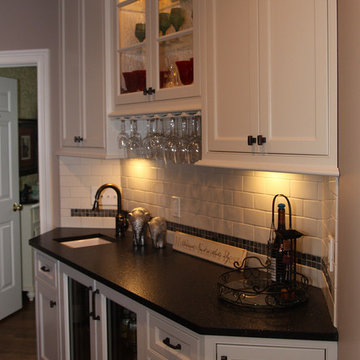
Wet Bar area as part of a full Kitchen Remodel. Custom-made and painted inset shaker style cabinets. Quartz Countertops and 3 x 6 subway tile
This is an example of a small transitional single-wall wet bar in Cleveland with an undermount sink, beaded inset cabinets, white cabinets, quartz benchtops, white splashback, ceramic splashback and medium hardwood floors.
This is an example of a small transitional single-wall wet bar in Cleveland with an undermount sink, beaded inset cabinets, white cabinets, quartz benchtops, white splashback, ceramic splashback and medium hardwood floors.
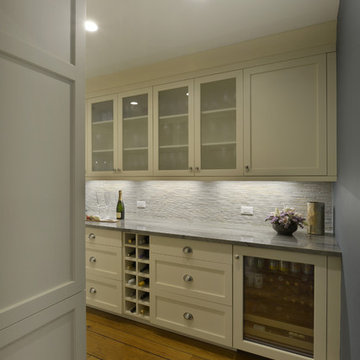
This butler's pantry serves as the transition space between the kitchen and dining room. It offers tons of storage for all the family's serving pieces and wet bar needs. The blue accent wall adds visual impact and sets off the ivory colored cabinets.
Peter Krupenye
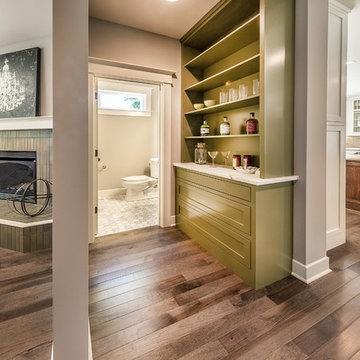
This is an example of a mid-sized arts and crafts single-wall home bar in Indianapolis with beaded inset cabinets, green cabinets, marble benchtops and medium hardwood floors.
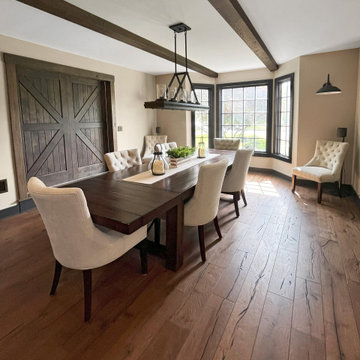
Stunning Rustic Bar and Dining Room in Pennington, NJ. Our clients vision for a rustic pub came to life! The fireplace was refaced with Dorchester Ledge stone and completed with a bluestone hearth. Dekton Trilium was used for countertops and bar top, which compliment the black distressed inset cabinetry and custom built wood plank bar. Reclaimed rustic wood beams were installed in the dining room and used for the mantle. The rustic pub aesthetic continues with sliding barn doors, matte black hardware and fixtures, and cast iron sink. Custom made industrial steel bar shelves and wine racks stand out against wood plank walls. Wide plank rustic style engineered hardwood and dark trim throughout space ties everything together!
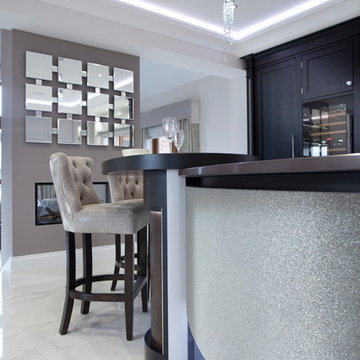
This classically styled in-framed kitchen has drawn upon art deco and contemporary influences to create an evolutionary design that delivers microscopic detail at every turn. The kitchen uses exotic finishes both inside and out with the cabinetry posts being specially designed to feature mirrored collars and the inside of the larder unit being custom lined with a specially commissioned crushed glass.
The kitchen island is completely bespoke, a unique installation that has been designed to maximise the functional potential of the space whilst delivering a powerful visual aesthetic. The island was positioned diagonally across the room which created enough space to deliver a design that was not restricted by the architecture and which surpassed expectations. This also maximised the functional potential of the space and aided movement throughout the room.
The soft geometry and fluid nature of the island design originates from the cylindrical drum unit which is set in the foreground as you enter the room. This dark ebony unit is positioned at the main entry point into the kitchen and can be seen from the front entrance hallway. This dark cylinder unit contrasts deeply against the floor and the surrounding cabinetry and is designed to be a very powerful visual hook drawing the onlooker into the space.
The drama of the island is enhanced further through the complex array of bespoke cabinetry that effortlessly flows back into the room drawing the onlooker deeper into the space.
Each individual island section was uniquely designed to reflect the opulence required for this exclusive residence. The subtle mixture of door profiles and finishes allowed the island to straddle the boundaries between traditional and contemporary design whilst the acute arrangement of angles and curves melt together to create a luxurious mix of materials, layers and finishes. All of which aid the functionality of the kitchen providing the user with multiple preparation zones and an area for casual seating.
In order to enhance the impact further we carefully considered the lighting within the kitchen including the design and installation of a bespoke bulkhead ceiling complete with plaster cornice and colour changing LED lighting.
Photos by: Derek Robinson
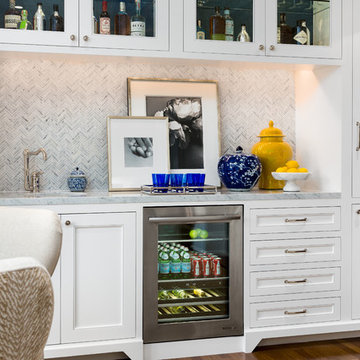
Clark Dugger Photography
Inspiration for a mid-sized transitional single-wall wet bar in Los Angeles with an undermount sink, beaded inset cabinets, white cabinets, marble benchtops, grey splashback, mosaic tile splashback and dark hardwood floors.
Inspiration for a mid-sized transitional single-wall wet bar in Los Angeles with an undermount sink, beaded inset cabinets, white cabinets, marble benchtops, grey splashback, mosaic tile splashback and dark hardwood floors.
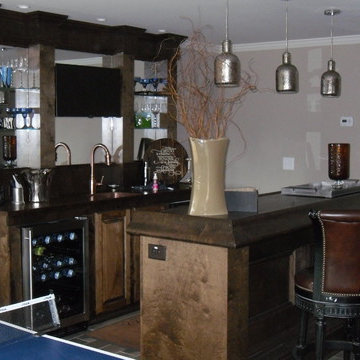
Inspiration for a mid-sized transitional single-wall seated home bar in Atlanta with a drop-in sink, beaded inset cabinets, medium wood cabinets, solid surface benchtops, mirror splashback and medium hardwood floors.
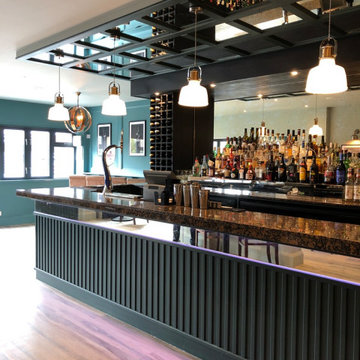
Photo of an expansive traditional wet bar in Kent with beaded inset cabinets, green cabinets, marble benchtops, glass sheet splashback, laminate floors, multi-coloured floor and brown benchtop.
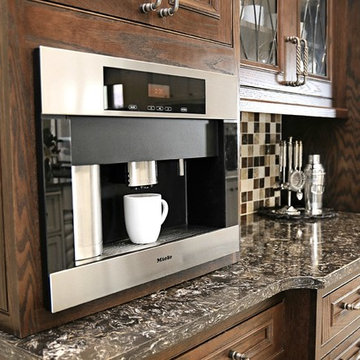
Design ideas for a small traditional single-wall home bar in New Orleans with beaded inset cabinets, dark wood cabinets, quartz benchtops, multi-coloured splashback, stone tile splashback, porcelain floors, white floor and black benchtop.
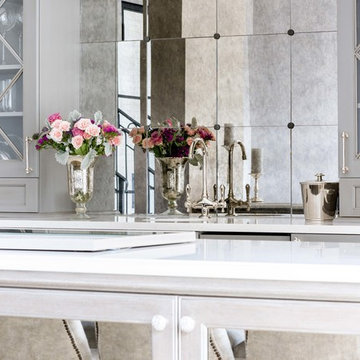
The bar is adjacent to the dining room and incorporates a long buffet for serving that parallels the dining table. Glasses are stored in glass-front cabinets in close proximity to the dining and living room.
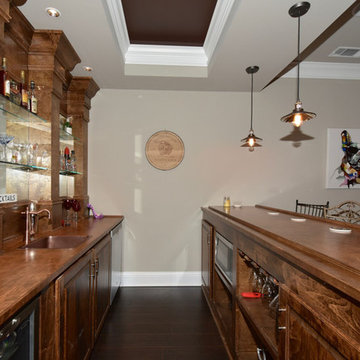
Photo of a large country single-wall seated home bar in Atlanta with a drop-in sink, beaded inset cabinets, beige cabinets, solid surface benchtops, mirror splashback and dark hardwood floors.
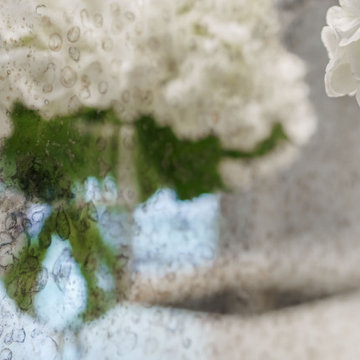
Built in custom beverage station.
Design ideas for a small transitional galley wet bar in Other with an undermount sink, beaded inset cabinets, grey cabinets, marble benchtops, multi-coloured splashback, mirror splashback, light hardwood floors, brown floor and white benchtop.
Design ideas for a small transitional galley wet bar in Other with an undermount sink, beaded inset cabinets, grey cabinets, marble benchtops, multi-coloured splashback, mirror splashback, light hardwood floors, brown floor and white benchtop.
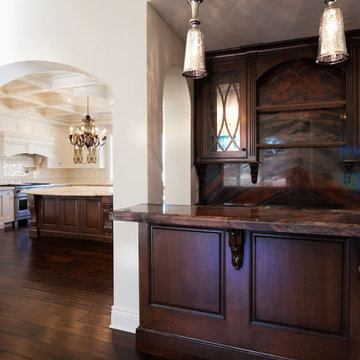
Luxurious modern take on a traditional white Italian villa. An entry with a silver domed ceiling, painted moldings in patterns on the walls and mosaic marble flooring create a luxe foyer. Into the formal living room, cool polished Crema Marfil marble tiles contrast with honed carved limestone fireplaces throughout the home, including the outdoor loggia. Ceilings are coffered with white painted
crown moldings and beams, or planked, and the dining room has a mirrored ceiling. Bathrooms are white marble tiles and counters, with dark rich wood stains or white painted. The hallway leading into the master bedroom is designed with barrel vaulted ceilings and arched paneled wood stained doors. The master bath and vestibule floor is covered with a carpet of patterned mosaic marbles, and the interior doors to the large walk in master closets are made with leaded glass to let in the light. The master bedroom has dark walnut planked flooring, and a white painted fireplace surround with a white marble hearth.
The kitchen features white marbles and white ceramic tile backsplash, white painted cabinetry and a dark stained island with carved molding legs. Next to the kitchen, the bar in the family room has terra cotta colored marble on the backsplash and counter over dark walnut cabinets. Wrought iron staircase leading to the more modern media/family room upstairs.
Project Location: North Ranch, Westlake, California. Remodel designed by Maraya Interior Design. From their beautiful resort town of Ojai, they serve clients in Montecito, Hope Ranch, Malibu, Westlake and Calabasas, across the tri-county areas of Santa Barbara, Ventura and Los Angeles, south to Hidden Hills- north through Solvang and more.
ArcDesign Architects
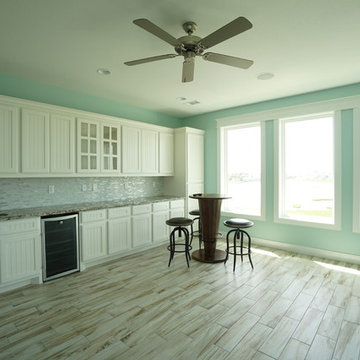
Photo of a large beach style single-wall wet bar in Houston with porcelain floors, an undermount sink, beaded inset cabinets, white cabinets, granite benchtops, grey splashback and mosaic tile splashback.
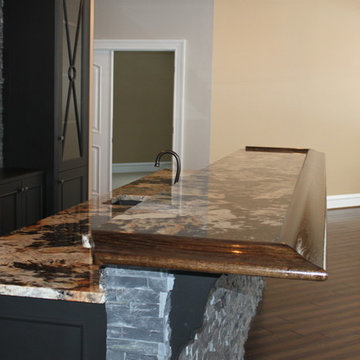
Granite topped with Chicago Bar Rail. Black Brookhaven cabinetry with ornate glass, racks for wine bottles, undermount metal sink, oil rubbed bronze faucet. Grey textured stone wall behind bar and on knee wall. Engineered wood flooring looks absolutely beautiful.
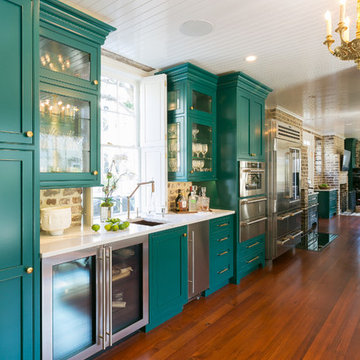
Original brick was retained and restored in this historic home circa 1794 located on Charleston's Peninsula South of Broad. Custom cabinetry in a bold finish features fixture finishes in a mix of metals including brass, stainless steel, copper and gold. Photo by Patrick Brickman
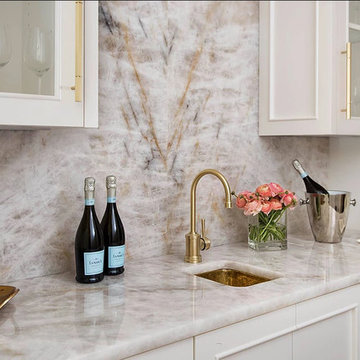
Inspiration for a mid-sized transitional single-wall wet bar in Atlanta with an undermount sink, beaded inset cabinets, white cabinets, marble benchtops, multi-coloured splashback, marble splashback, dark hardwood floors and brown floor.
Home Bar Design Ideas with Beaded Inset Cabinets
6