All Cabinet Finishes Home Bar Design Ideas with Beige Benchtop
Refine by:
Budget
Sort by:Popular Today
161 - 180 of 967 photos
Item 1 of 3
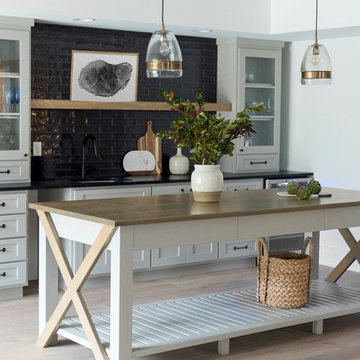
Design ideas for a mid-sized country single-wall wet bar in Indianapolis with medium hardwood floors, an undermount sink, shaker cabinets, white cabinets, wood benchtops, black splashback, subway tile splashback, beige floor and beige benchtop.
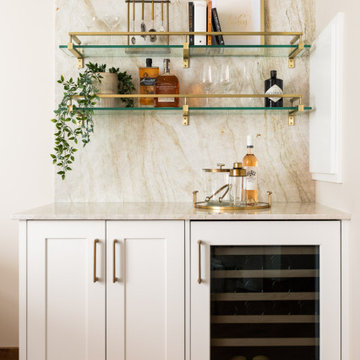
This was a whole home renovation where nothing was left untouched. We took out a few walls to create a gorgeous great room, custom designed millwork throughout, selected all new materials, finishes in all areas of the home.
We also custom designed a few furniture pieces and procured all new furnishings, artwork, drapery and decor.
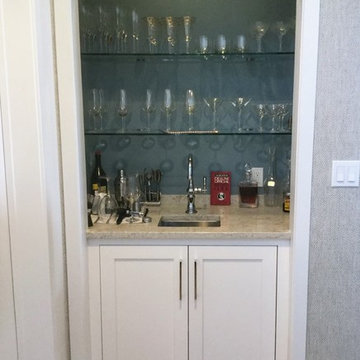
Design by True Identity Concepts
Design ideas for a small modern u-shaped wet bar in New York with an undermount sink, beaded inset cabinets, white cabinets, quartz benchtops, beige splashback, medium hardwood floors and beige benchtop.
Design ideas for a small modern u-shaped wet bar in New York with an undermount sink, beaded inset cabinets, white cabinets, quartz benchtops, beige splashback, medium hardwood floors and beige benchtop.
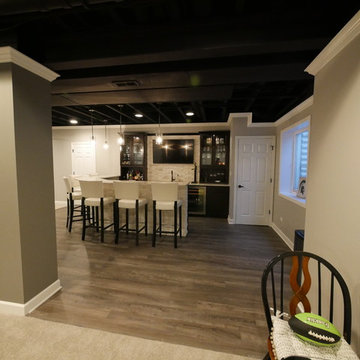
This is an example of a mid-sized transitional l-shaped seated home bar in Chicago with an undermount sink, glass-front cabinets, black cabinets, granite benchtops, white splashback, stone tile splashback, laminate floors, grey floor and beige benchtop.
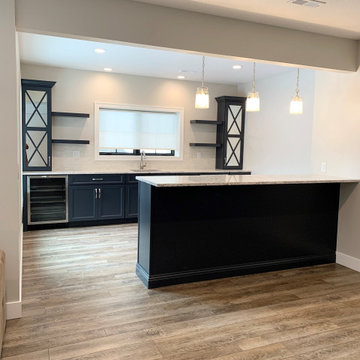
A new home built by Hazelwood Builders on the Quad Cities in Coal Valley, IL. The kitchen features Koch Classic Cabinetry in the Bristol door painted Ivory with a Birch Java island. Stainless Steel KitchenAid appliances, Cambria Quartz Ironsbridge countertops, and seedy glass matte black pendants are also featured. Also included in this album: a home bar area, laundry room, lighting, window treatments, and a stunning primary bath.
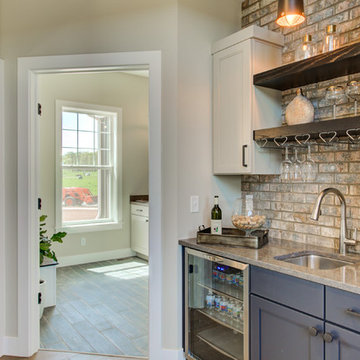
This 2-story home with first-floor owner’s suite includes a 3-car garage and an inviting front porch. A dramatic 2-story ceiling welcomes you into the foyer where hardwood flooring extends throughout the main living areas of the home including the dining room, great room, kitchen, and breakfast area. The foyer is flanked by the study to the right and the formal dining room with stylish coffered ceiling and craftsman style wainscoting to the left. The spacious great room with 2-story ceiling includes a cozy gas fireplace with custom tile surround. Adjacent to the great room is the kitchen and breakfast area. The kitchen is well-appointed with Cambria quartz countertops with tile backsplash, attractive cabinetry and a large pantry. The sunny breakfast area provides access to the patio and backyard. The owner’s suite with includes a private bathroom with 6’ tile shower with a fiberglass base, free standing tub, and an expansive closet. The 2nd floor includes a loft, 2 additional bedrooms and 2 full bathrooms.
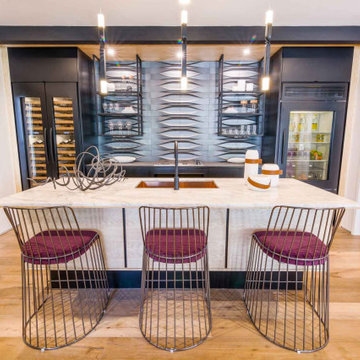
This chic modern guest house was designed for the Altadena Showcase. In this space you will see the kitchen, living room and guest bed & bathroom. The metallic back splash was added to make the kitchen a focal point in this space. The velvet counter stools add glam & texture.
JL Interiors is a LA-based creative/diverse firm that specializes in residential interiors. JL Interiors empowers homeowners to design their dream home that they can be proud of! The design isn’t just about making things beautiful; it’s also about making things work beautifully. Contact us for a free consultation Hello@JLinteriors.design _ 310.390.6849_ www.JLinteriors.design
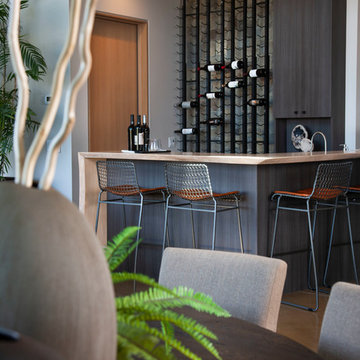
Photo: Ed Gohlich
Photo of a large modern l-shaped seated home bar in San Diego with flat-panel cabinets, black cabinets, wood benchtops, concrete floors, grey floor and beige benchtop.
Photo of a large modern l-shaped seated home bar in San Diego with flat-panel cabinets, black cabinets, wood benchtops, concrete floors, grey floor and beige benchtop.
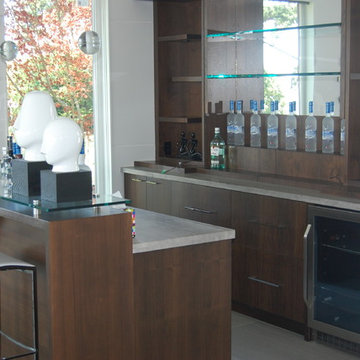
Inspiration for a large modern single-wall seated home bar in Vancouver with flat-panel cabinets, medium wood cabinets, beige benchtop and mirror splashback.
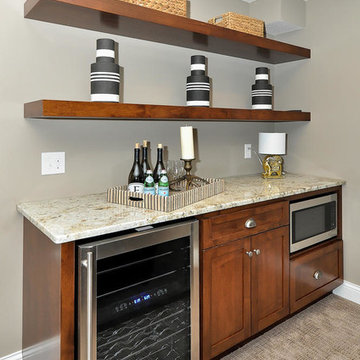
http://www.blvdphoto.com/
Photo of a small transitional single-wall wet bar in Minneapolis with open cabinets, medium wood cabinets, granite benchtops, carpet, brown floor and beige benchtop.
Photo of a small transitional single-wall wet bar in Minneapolis with open cabinets, medium wood cabinets, granite benchtops, carpet, brown floor and beige benchtop.

Traditional wet bar with dark wood cabinetry, white marble countertops and backsplash, dark hardwood chevron flooring, and floral grey wallpaper.
Photo of a traditional single-wall wet bar in Baltimore with an undermount sink, dark wood cabinets, marble benchtops, beige splashback, marble splashback, dark hardwood floors, brown floor and beige benchtop.
Photo of a traditional single-wall wet bar in Baltimore with an undermount sink, dark wood cabinets, marble benchtops, beige splashback, marble splashback, dark hardwood floors, brown floor and beige benchtop.
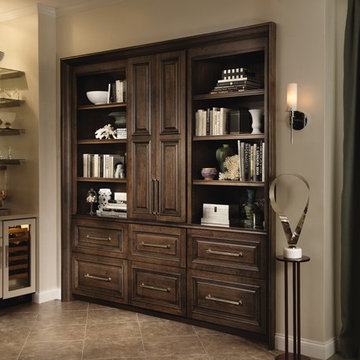
Inspiration for a small transitional single-wall wet bar in Minneapolis with raised-panel cabinets, white cabinets, ceramic floors, beige floor, no sink, mirror splashback and beige benchtop.
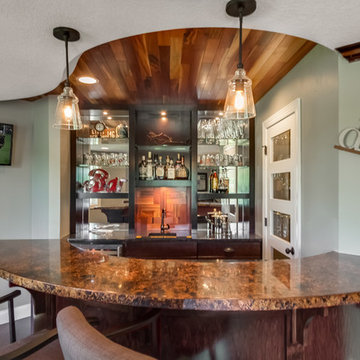
Basement Walk-behind wet bar with granite countertops, bar shelves and pendant lighting. ©Finished Basement Company
Inspiration for a mid-sized transitional u-shaped seated home bar in Minneapolis with an undermount sink, shaker cabinets, dark wood cabinets, granite benchtops, mirror splashback, dark hardwood floors, brown floor and beige benchtop.
Inspiration for a mid-sized transitional u-shaped seated home bar in Minneapolis with an undermount sink, shaker cabinets, dark wood cabinets, granite benchtops, mirror splashback, dark hardwood floors, brown floor and beige benchtop.
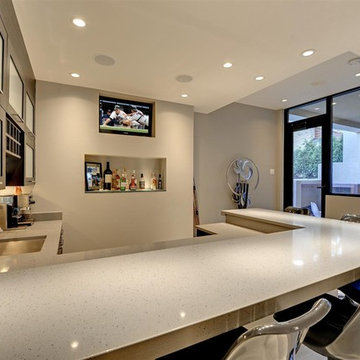
This is an example of a large contemporary u-shaped home bar in Minneapolis with an undermount sink, glass-front cabinets, grey cabinets and beige benchtop.
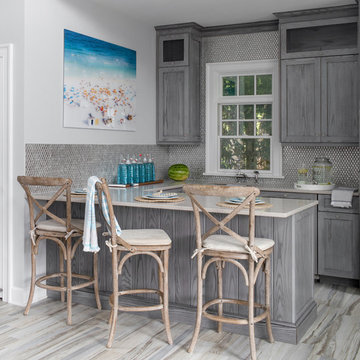
Pool house bar.
photography: raquel langworthy
Inspiration for a beach style u-shaped home bar in New York with shaker cabinets, grey cabinets, metal splashback, beige floor and beige benchtop.
Inspiration for a beach style u-shaped home bar in New York with shaker cabinets, grey cabinets, metal splashback, beige floor and beige benchtop.
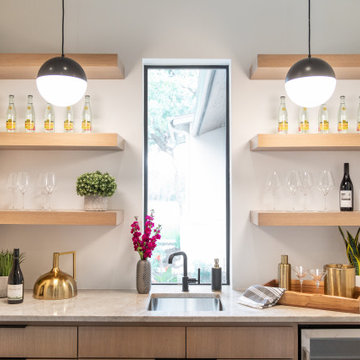
Close up of bar.
Mid-sized modern single-wall wet bar in Austin with a drop-in sink, light wood cabinets, granite benchtops and beige benchtop.
Mid-sized modern single-wall wet bar in Austin with a drop-in sink, light wood cabinets, granite benchtops and beige benchtop.
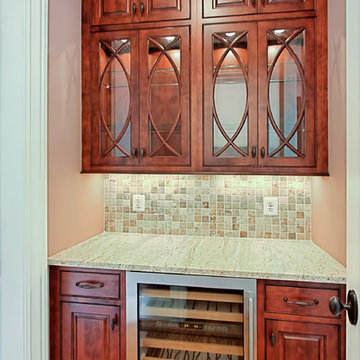
Tradition Homes
Design ideas for a small traditional single-wall wet bar in DC Metro with no sink, glass-front cabinets, dark wood cabinets, multi-coloured splashback, stone tile splashback, medium hardwood floors, brown floor and beige benchtop.
Design ideas for a small traditional single-wall wet bar in DC Metro with no sink, glass-front cabinets, dark wood cabinets, multi-coloured splashback, stone tile splashback, medium hardwood floors, brown floor and beige benchtop.
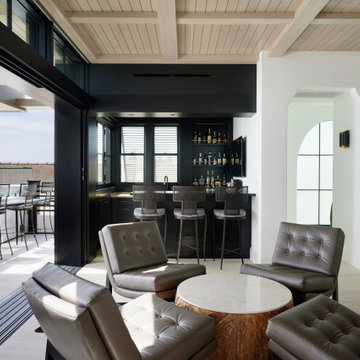
The residence features a seamlessly integrated home bar, providing an inviting space for guests to savor.
Small mediterranean single-wall wet bar in Los Angeles with a drop-in sink, open cabinets, black cabinets, wood benchtops, black splashback, brick splashback, light hardwood floors, beige floor and beige benchtop.
Small mediterranean single-wall wet bar in Los Angeles with a drop-in sink, open cabinets, black cabinets, wood benchtops, black splashback, brick splashback, light hardwood floors, beige floor and beige benchtop.
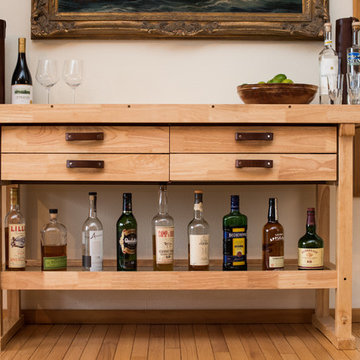
Recycling an inexpensive woodworking bench from Harbor Freight into a rustic bar cart for our dining room.
Photo credit: Erin Berzel
Photo of a mid-sized industrial single-wall bar cart in Portland with light wood cabinets, wood benchtops, white splashback and beige benchtop.
Photo of a mid-sized industrial single-wall bar cart in Portland with light wood cabinets, wood benchtops, white splashback and beige benchtop.
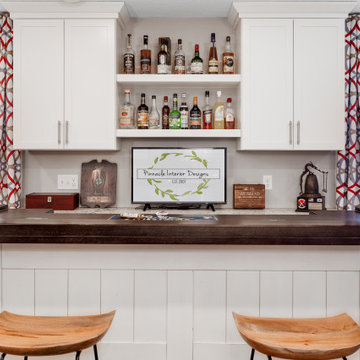
When an old neighbor referred us to a new construction home built in my old stomping grounds I was excited. First, close to home. Second it was the EXACT same floor plan as the last house I built.
We had a local contractor, Curt Schmitz sign on to do the construction and went to work on layout and addressing their wants, needs, and wishes for the space.
Since they had a fireplace upstairs they did not want one int he basement. This gave us the opportunity for a whole wall of built-ins with Smart Source for major storage and display. We also did a bar area that turned out perfectly. The space also had a space room we dedicated to a work out space with barn door.
We did luxury vinyl plank throughout, even in the bathroom, which we have been doing increasingly.
Photographer- Holden Photos
All Cabinet Finishes Home Bar Design Ideas with Beige Benchtop
9