Home Bar Design Ideas with Beige Cabinets and Black Cabinets
Refine by:
Budget
Sort by:Popular Today
21 - 40 of 3,231 photos
Item 1 of 3
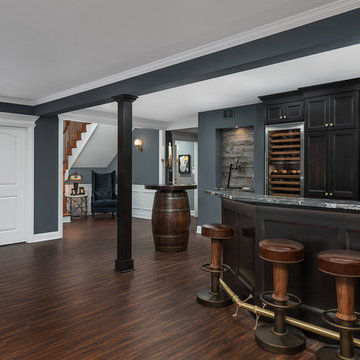
Inspiration for a large traditional u-shaped seated home bar in Chicago with an undermount sink, glass-front cabinets, black cabinets, marble benchtops, black splashback, stone slab splashback, dark hardwood floors, brown floor and black benchtop.
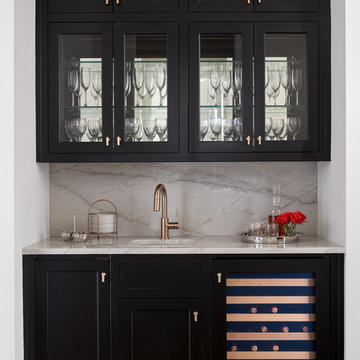
Wet bar area with black cabinetry and gold hardware. Hardware and hardwood flooring provided and installed by Natural Selections.
Small transitional single-wall wet bar in Dallas with an undermount sink, glass-front cabinets, black cabinets, white splashback, medium hardwood floors and beige floor.
Small transitional single-wall wet bar in Dallas with an undermount sink, glass-front cabinets, black cabinets, white splashback, medium hardwood floors and beige floor.
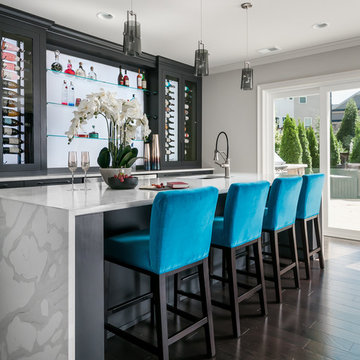
Anastasia Alkema Photography
Inspiration for an expansive contemporary galley seated home bar in Atlanta with an undermount sink, flat-panel cabinets, black cabinets, quartz benchtops, dark hardwood floors, brown floor, white benchtop and glass sheet splashback.
Inspiration for an expansive contemporary galley seated home bar in Atlanta with an undermount sink, flat-panel cabinets, black cabinets, quartz benchtops, dark hardwood floors, brown floor, white benchtop and glass sheet splashback.
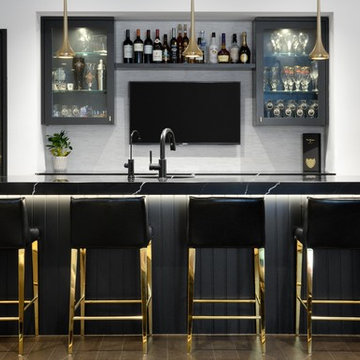
This bar is complete with ample storage, two bar fridges, a wall-mounted TV and a beautiful long counter-top fabricated in Vicostone’s Nero Marquina stone to create a strong statement against the light, bright white walls of the space. What a great set-up for watching the game and enjoying snacks and beverages with family & friends.
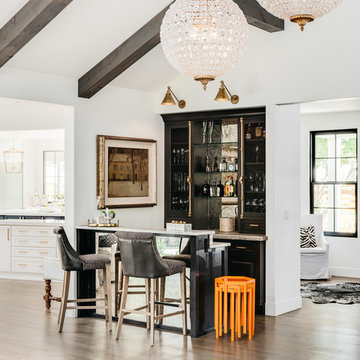
Photo of a mid-sized country u-shaped seated home bar in San Francisco with recessed-panel cabinets, mirror splashback, light hardwood floors, beige floor, black cabinets, quartz benchtops and grey benchtop.
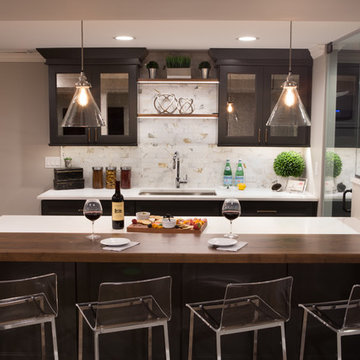
Karen and Chad of Tower Lakes, IL were tired of their unfinished basement functioning as nothing more than a storage area and depressing gym. They wanted to increase the livable square footage of their home with a cohesive finished basement design, while incorporating space for the kids and adults to hang out.
“We wanted to make sure that upon renovating the basement, that we can have a place where we can spend time and watch movies, but also entertain and showcase the wine collection that we have,” Karen said.
After a long search comparing many different remodeling companies, Karen and Chad found Advance Design Studio. They were drawn towards the unique “Common Sense Remodeling” process that simplifies the renovation experience into predictable steps focused on customer satisfaction.
“There are so many other design/build companies, who may not have transparency, or a focused process in mind and I think that is what separated Advance Design Studio from the rest,” Karen said.
Karen loved how designer Claudia Pop was able to take very high-level concepts, “non-negotiable items” and implement them in the initial 3D drawings. Claudia and Project Manager DJ Yurik kept the couple in constant communication through the project. “Claudia was very receptive to the ideas we had, but she was also very good at infusing her own points and thoughts, she was very responsive, and we had an open line of communication,” Karen said.
A very important part of the basement renovation for the couple was the home gym and sauna. The “high-end hotel” look and feel of the openly blended work out area is both highly functional and beautiful to look at. The home sauna gives them a place to relax after a long day of work or a tough workout. “The gym was a very important feature for us,” Karen said. “And I think (Advance Design) did a very great job in not only making the gym a functional area, but also an aesthetic point in our basement”.
An extremely unique wow-factor in this basement is the walk in glass wine cellar that elegantly displays Karen and Chad’s extensive wine collection. Immediate access to the stunning wet bar accompanies the wine cellar to make this basement a popular spot for friends and family.
The custom-built wine bar brings together two natural elements; Calacatta Vicenza Quartz and thick distressed Black Walnut. Sophisticated yet warm Graphite Dura Supreme cabinetry provides contrast to the soft beige walls and the Calacatta Gold backsplash. An undermount sink across from the bar in a matching Calacatta Vicenza Quartz countertop adds functionality and convenience to the bar, while identical distressed walnut floating shelves add an interesting design element and increased storage. Rich true brown Rustic Oak hardwood floors soften and warm the space drawing all the areas together.
Across from the bar is a comfortable living area perfect for the family to sit down at a watch a movie. A full bath completes this finished basement with a spacious walk-in shower, Cocoa Brown Dura Supreme vanity with Calacatta Vicenza Quartz countertop, a crisp white sink and a stainless-steel Voss faucet.
Advance Design’s Common Sense process gives clients the opportunity to walk through the basement renovation process one step at a time, in a completely predictable and controlled environment. “Everything was designed and built exactly how we envisioned it, and we are really enjoying it to it’s full potential,” Karen said.
Constantly striving for customer satisfaction, Advance Design’s success is heavily reliant upon happy clients referring their friends and family. “We definitely will and have recommended Advance Design Studio to friends who are looking to embark on a remodeling project small or large,” Karen exclaimed at the completion of her project.
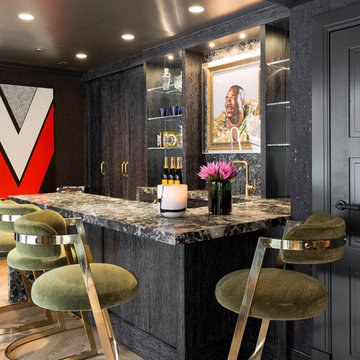
Photo: Rikki Snyder © 2018 Houzz
Photo of an eclectic u-shaped seated home bar in New York with black cabinets, light hardwood floors and shaker cabinets.
Photo of an eclectic u-shaped seated home bar in New York with black cabinets, light hardwood floors and shaker cabinets.
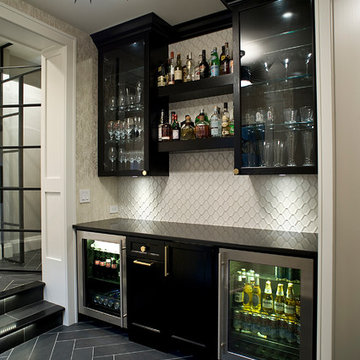
(c) Cipher Imaging Architectural Photogaphy
This is an example of a small contemporary single-wall wet bar in Other with raised-panel cabinets, black cabinets, quartz benchtops, white splashback, glass tile splashback, slate floors and grey floor.
This is an example of a small contemporary single-wall wet bar in Other with raised-panel cabinets, black cabinets, quartz benchtops, white splashback, glass tile splashback, slate floors and grey floor.
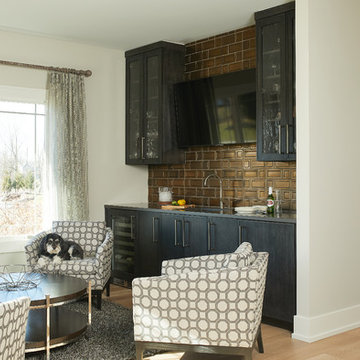
Grabill Cabinets Lacunar door style White Oak Rift wet bar in custom black finish, Grothouse Anvil countertop in Palladium with Durata matte finish with undermount sink. Visbeen Architects, Lynn Hollander Design, Ashley Avila Photography.
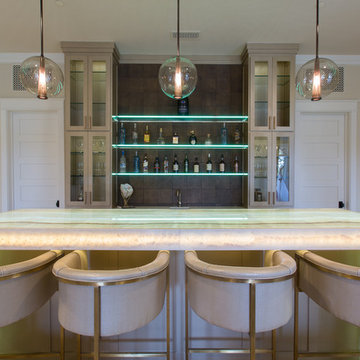
New Season Photography
Photo of a large contemporary single-wall seated home bar in Dallas with an undermount sink, glass-front cabinets, beige cabinets, onyx benchtops, brown splashback and white benchtop.
Photo of a large contemporary single-wall seated home bar in Dallas with an undermount sink, glass-front cabinets, beige cabinets, onyx benchtops, brown splashback and white benchtop.
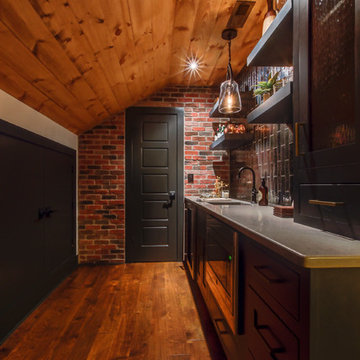
New View Photography
Design ideas for a small industrial single-wall wet bar in Raleigh with an undermount sink, recessed-panel cabinets, black cabinets, quartz benchtops, black splashback, ceramic splashback, dark hardwood floors and brown floor.
Design ideas for a small industrial single-wall wet bar in Raleigh with an undermount sink, recessed-panel cabinets, black cabinets, quartz benchtops, black splashback, ceramic splashback, dark hardwood floors and brown floor.
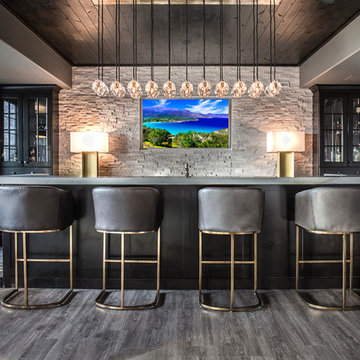
Andy Mamott
Inspiration for a modern galley seated home bar in Chicago with glass-front cabinets, black cabinets, concrete benchtops, grey splashback, stone tile splashback, dark hardwood floors, grey floor and grey benchtop.
Inspiration for a modern galley seated home bar in Chicago with glass-front cabinets, black cabinets, concrete benchtops, grey splashback, stone tile splashback, dark hardwood floors, grey floor and grey benchtop.
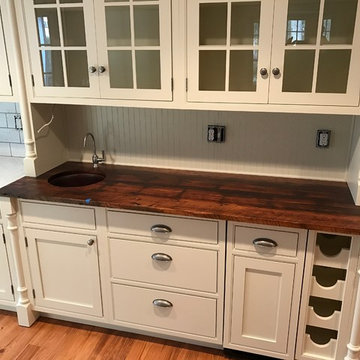
Inspiration for an expansive country l-shaped wet bar in Philadelphia with beige cabinets, wood benchtops, beige splashback, timber splashback, an undermount sink, glass-front cabinets and medium hardwood floors.
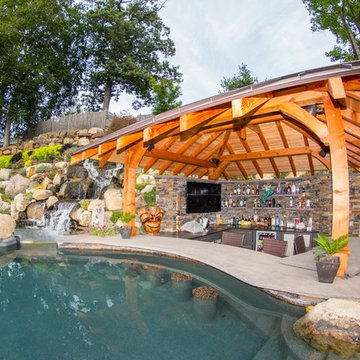
This steeply sloped property was converted into a backyard retreat through the use of natural and man-made stone. The natural gunite swimming pool includes a sundeck and waterfall and is surrounded by a generous paver patio, seat walls and a sunken bar. A Koi pond, bocce court and night-lighting provided add to the interest and enjoyment of this landscape.
This beautiful redesign was also featured in the Interlock Design Magazine. Explained perfectly in ICPI, “Some spa owners might be jealous of the newly revamped backyard of Wayne, NJ family: 5,000 square feet of outdoor living space, complete with an elevated patio area, pool and hot tub lined with natural rock, a waterfall bubbling gently down from a walkway above, and a cozy fire pit tucked off to the side. The era of kiddie pools, Coleman grills and fold-up lawn chairs may be officially over.”
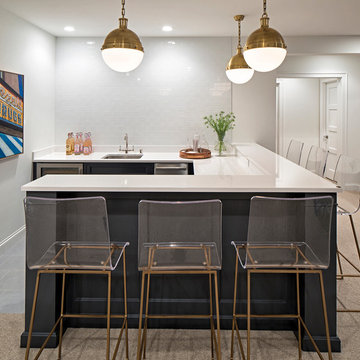
Builder: John Kraemer & Sons | Designer: Ben Nelson | Furnishings: Martha O'Hara Interiors | Photography: Landmark Photography
This is an example of a mid-sized transitional u-shaped seated home bar in Minneapolis with carpet, an undermount sink, recessed-panel cabinets, black cabinets and solid surface benchtops.
This is an example of a mid-sized transitional u-shaped seated home bar in Minneapolis with carpet, an undermount sink, recessed-panel cabinets, black cabinets and solid surface benchtops.
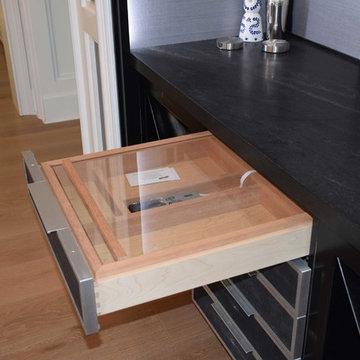
This bar features Stingray skin surrounded by brushed aluminum for drawer fronts. It has a mitered edge honed black granite countertop that sits atop two metal X-shaped wine boxes with a sand through rough finish on the steel. It also features floating starphire (ultra clear) glass shelves that sit in front of fabric wallpaper. This bar features hidden LED light strips and recessed LED lights to give it a unique feel. It also features a digital in drawer climate controlled humidor.
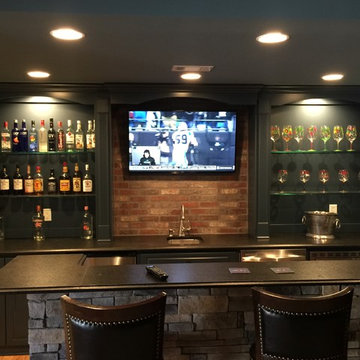
Design ideas for a mid-sized traditional galley wet bar in Atlanta with an undermount sink, raised-panel cabinets, black cabinets, red splashback and brick splashback.
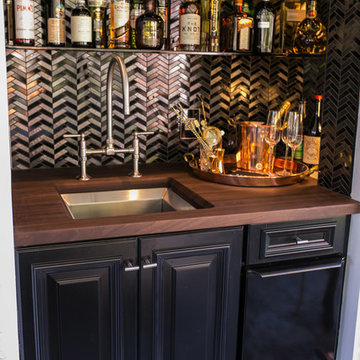
Steven Miller designed this bar area for the House Beautiful Kitchen of the Year 2014.
Countertop Wood: Peruvian Walnut
Construction Style: Edge Grain
Wood Countertop Location: Decorator’s Showcase in San Francisco, CA
Size: 1-1/2" thick x 34" x 46"
Wood Countertop Finish: Grothouse Original Oil
Designer: Steven Miller
Undermount or Overmount Sink: Undermount Sink Cutout for Kohler K-3391
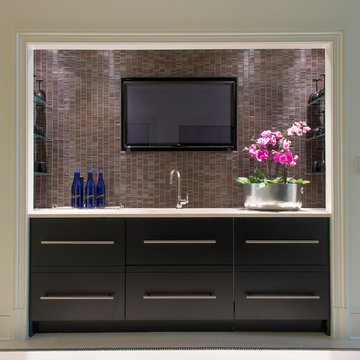
This wet bar sits adjacent to the gym and the sport court and features multiple refrigerated drawers.
Photograph © Michael Wilkinson Photography
Design ideas for a modern single-wall wet bar in DC Metro with an undermount sink, flat-panel cabinets, black cabinets, marble benchtops, black splashback and matchstick tile splashback.
Design ideas for a modern single-wall wet bar in DC Metro with an undermount sink, flat-panel cabinets, black cabinets, marble benchtops, black splashback and matchstick tile splashback.
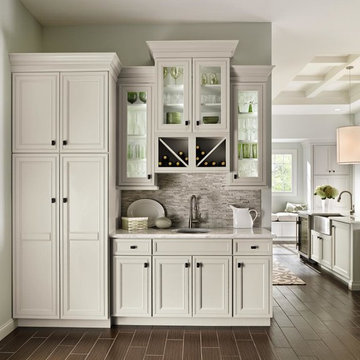
Photo of a small traditional single-wall wet bar in Other with an undermount sink, recessed-panel cabinets, beige cabinets, grey splashback, mosaic tile splashback, porcelain floors, brown floor and white benchtop.
Home Bar Design Ideas with Beige Cabinets and Black Cabinets
2