Home Bar Design Ideas with Beige Cabinets and White Cabinets
Refine by:
Budget
Sort by:Popular Today
61 - 80 of 6,149 photos
Item 1 of 3
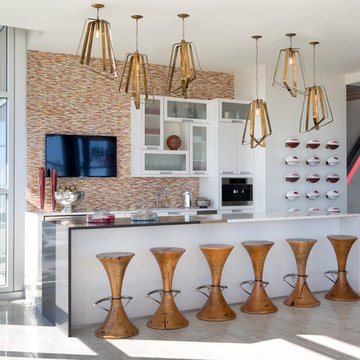
Mid-sized contemporary galley seated home bar in Other with white cabinets, quartz benchtops, glass tile splashback, multi-coloured splashback, glass-front cabinets, porcelain floors and beige floor.
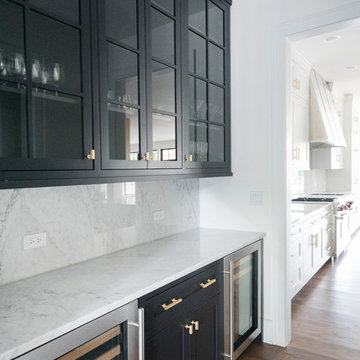
Inspiration for a large contemporary l-shaped home bar in Chicago with an undermount sink, shaker cabinets, white cabinets, grey splashback, stone slab splashback, dark hardwood floors and brown floor.
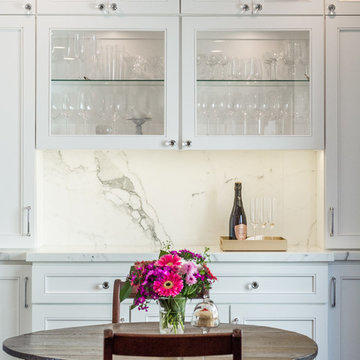
Photo of a mid-sized traditional single-wall wet bar in Los Angeles with recessed-panel cabinets, white cabinets, white splashback, no sink, marble benchtops, stone slab splashback and grey benchtop.
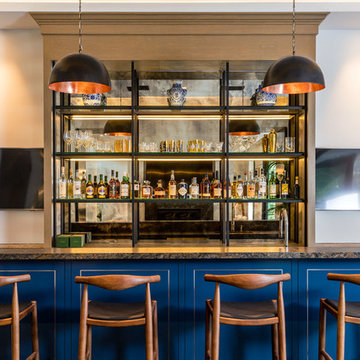
Design ideas for an expansive contemporary seated home bar in Los Angeles with open cabinets, beige cabinets, granite benchtops, mirror splashback, dark hardwood floors and brown floor.
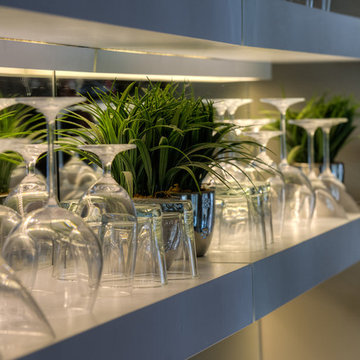
Design ideas for a small contemporary single-wall wet bar in Toronto with white cabinets, mirror splashback and quartz benchtops.
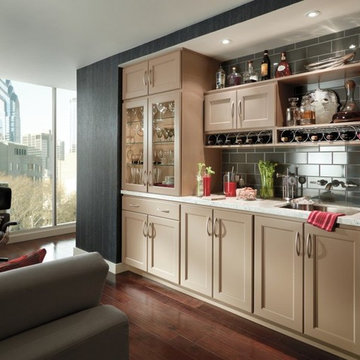
Photo of a mid-sized transitional single-wall seated home bar in Denver with an undermount sink, shaker cabinets, beige cabinets, quartz benchtops, grey splashback, subway tile splashback, dark hardwood floors and brown floor.
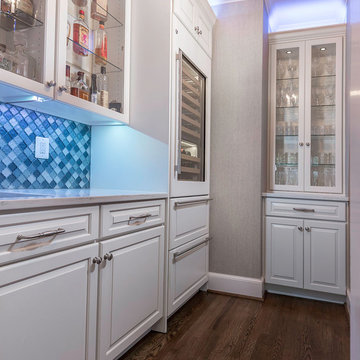
Wet bar features glass cabinetry with glass shelving to showcase the owners' alcohol collection, a paneled Sub Zero wine frig with glass door and paneled drawers, arabesque glass tile back splash and a custom crystal stemware cabinet with glass doors and glass shelving. The wet bar also has up lighting at the crown and under cabinet lighting, switched separately and operated by remote control.
Jack Cook Photography
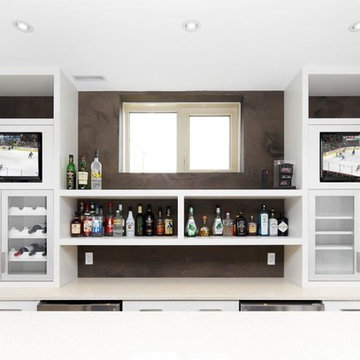
Photo of a mid-sized contemporary single-wall seated home bar in Calgary with no sink, flat-panel cabinets, white cabinets, quartzite benchtops, brown splashback and travertine floors.
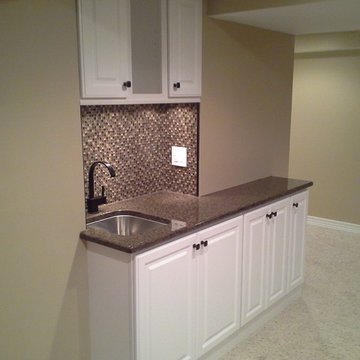
Small traditional single-wall wet bar in Chicago with an undermount sink, raised-panel cabinets, white cabinets, granite benchtops, multi-coloured splashback, mosaic tile splashback, carpet and beige floor.
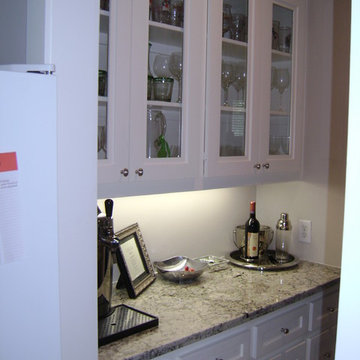
Inspiration for a small transitional single-wall wet bar in Houston with glass-front cabinets, white cabinets, granite benchtops and light hardwood floors.
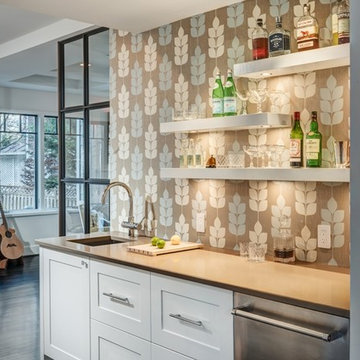
Contemporary wet bar in DC Metro with an undermount sink, recessed-panel cabinets, white cabinets, quartz benchtops, brown splashback, stone tile splashback and dark hardwood floors.
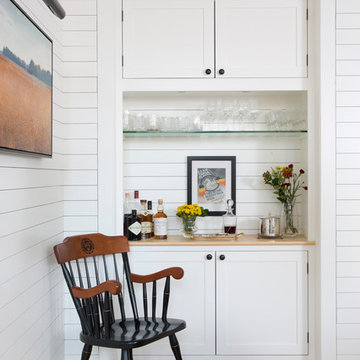
This new residence in Lincoln Park is designed for maximum efficiency of room-to-room layouts and floor-to-floor circulation. With an abundance of natural light, the main floor of kitchen-dining-living is set 10’ above street level and cantilevered out over the ground floor entry. This provides a comfortable separation from the busy activities below, while still connecting the home to the neighborhood.
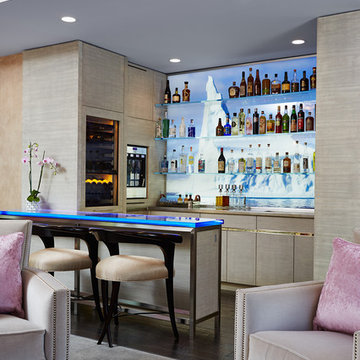
Photography by Susan Gilmore
Interior Design by Tom Rauscher & Associates
Photo of a mid-sized transitional l-shaped seated home bar in Minneapolis with dark hardwood floors, flat-panel cabinets, beige cabinets, glass benchtops and multi-coloured splashback.
Photo of a mid-sized transitional l-shaped seated home bar in Minneapolis with dark hardwood floors, flat-panel cabinets, beige cabinets, glass benchtops and multi-coloured splashback.

Photo of a small transitional wet bar in San Francisco with dark hardwood floors, an undermount sink, shaker cabinets, white cabinets and stainless steel benchtops.
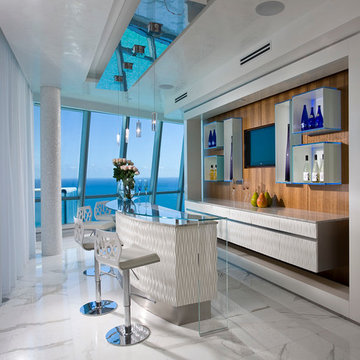
Luxurious high-rise living in Miami
Interior Design: Renata Pfuner
Pfunerdesign.com
Renata Pfuner Design
Large contemporary galley seated home bar in Miami with no sink, white cabinets, white floor and flat-panel cabinets.
Large contemporary galley seated home bar in Miami with no sink, white cabinets, white floor and flat-panel cabinets.
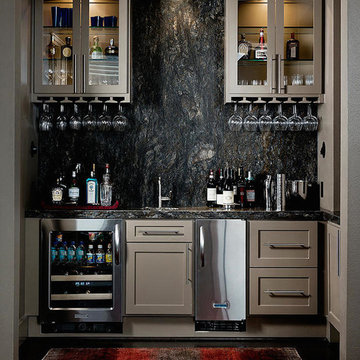
This is an example of a mid-sized modern single-wall home bar in Houston with an undermount sink, shaker cabinets, beige cabinets, granite benchtops, grey splashback, stone slab splashback and dark hardwood floors.

Design ideas for a traditional single-wall home bar in Minneapolis with an undermount sink, shaker cabinets, beige cabinets, white splashback, beige floor and beige benchtop.

Photo of a traditional home bar in Portland with no sink, shaker cabinets, white cabinets, quartzite benchtops, white splashback, subway tile splashback, vinyl floors, brown floor and beige benchtop.

Removed built-in cabinets on either side of wall; removed small bar area between walls; rebuilt wall between formal and informal dining areas, opening up walkway. Added wine and coffee bar, upper and lower cabinets, quartzite counter to match kitchen. Painted cabinets to match kitchen. Added hardware to match kitchen. Replace floor to match existing.

This home in Encinitas was in need of a refresh to bring the Ocean into this family near the beach. The kitchen had a complete remodel with new cabinets, glass, sinks, faucets, custom blue color to match our clients favorite colors of the sea, and so much more. We custom made the design on the cabinets and wrapped the island and gave it a pop of color. The dining room had a custom large buffet with teak tile laced into the current hardwood floor. Every room was remodeled and the clients even have custom GR Studio furniture, (the Dorian Swivel Chair and the Warren 3 Piece Sofa). These pieces were brand new introduced in 2019 and this home on the beach was the first to have them. It was a pleasure designing this home with this family from custom window treatments, furniture, flooring, gym, kids play room, and even the outside where we introduced our new custom GR Studio outdoor coverings. This house is now a home for this artistic family. To see the full set of pictures you can view in the Gallery under Encinitas Ocean Remodel.
Home Bar Design Ideas with Beige Cabinets and White Cabinets
4