Home Bar Design Ideas with Beige Floor and Grey Floor
Refine by:
Budget
Sort by:Popular Today
41 - 60 of 6,321 photos
Item 1 of 3
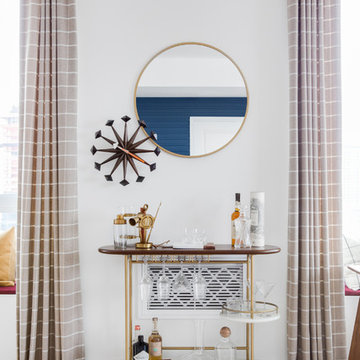
Inspiration for a small midcentury bar cart in Los Angeles with light hardwood floors and beige floor.
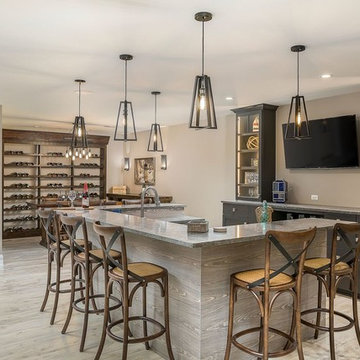
Inspiration for a large contemporary u-shaped wet bar in Chicago with shaker cabinets, dark wood cabinets, granite benchtops, porcelain floors and beige floor.
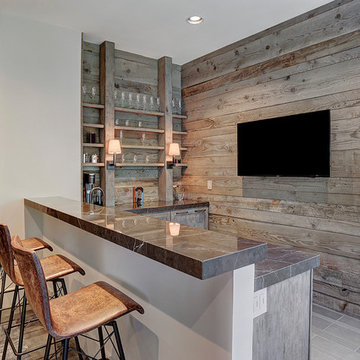
This is an example of a transitional l-shaped wet bar in Houston with shaker cabinets, distressed cabinets, timber splashback and grey floor.
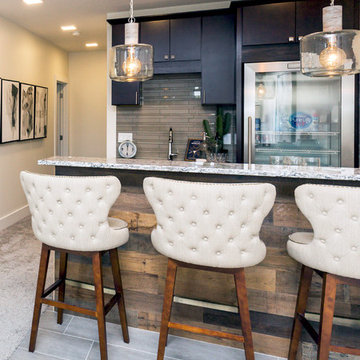
This space is made for entertaining.The full bar includes a microwave, sink and full full size refrigerator along with ample cabinets so you have everything you need on hand without running to the kitchen. Upholstered swivel barstools provide extra seating and an easy view of the bartender or screen.
Even though it's on the lower level, lots of windows provide plenty of natural light so the space feels anything but dungeony. Wall color, tile and materials carry over the general color scheme from the upper level for a cohesive look, while darker cabinetry and reclaimed wood accents help set the space apart.
Jake Boyd Photography
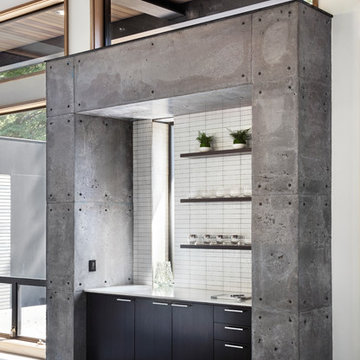
Lisa Petrole
Industrial single-wall home bar in Other with flat-panel cabinets, black cabinets, white splashback, concrete floors and grey floor.
Industrial single-wall home bar in Other with flat-panel cabinets, black cabinets, white splashback, concrete floors and grey floor.
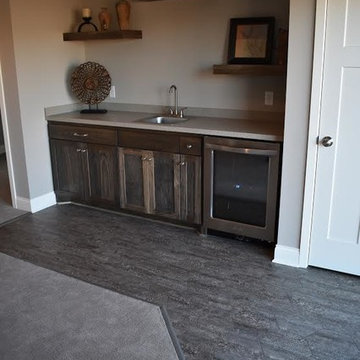
Add elegance and natural warmth to your space with beautiful hardwood floors from CAP. The earthy tones within the wood help to finish off this gorgeous transitional design.
CAP Carpet & Flooring is the leading provider of flooring & area rugs in the Twin Cities. CAP Carpet & Flooring is a locally owned and operated company, and we pride ourselves on helping our customers feel welcome from the moment they walk in the door. We are your neighbors. We work and live in your community and understand your needs. You can expect the very best personal service on every visit to CAP Carpet & Flooring and value and warranties on every flooring purchase. Our design team has worked with homeowners, contractors and builders who expect the best. With over 30 years combined experience in the design industry, Angela, Sandy, Sunnie,Maria, Caryn and Megan will be able to help whether you are in the process of building, remodeling, or re-doing. Our design team prides itself on being well versed and knowledgeable on all the up to date products and trends in the floor covering industry as well as countertops, paint and window treatments. Their passion and knowledge is abundant, and we're confident you'll be nothing short of impressed with their expertise and professionalism. When you love your job, it shows: the enthusiasm and energy our design team has harnessed will bring out the best in your project. Make CAP Carpet & Flooring your first stop when considering any type of home improvement project- we are happy to help you every single step of the way.
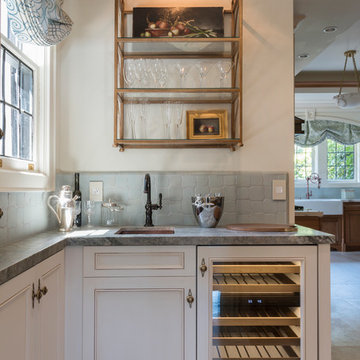
Photo: Carolyn Reyes © 2017 Houzz
Kitchen
Design team: D Christjan Fine Cabinetry Design & Manufacturing
Traditional l-shaped wet bar in Los Angeles with an undermount sink, recessed-panel cabinets, white cabinets, green splashback and beige floor.
Traditional l-shaped wet bar in Los Angeles with an undermount sink, recessed-panel cabinets, white cabinets, green splashback and beige floor.
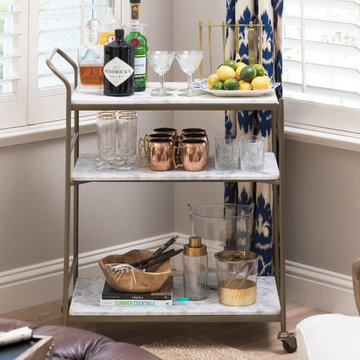
Inspiration for a transitional bar cart in Sacramento with light hardwood floors and beige floor.
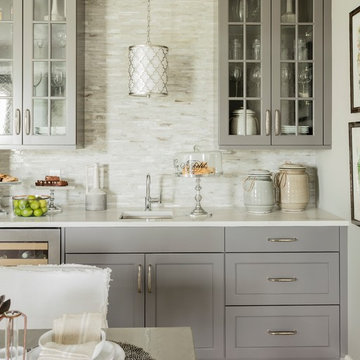
Design ideas for a transitional single-wall wet bar in DC Metro with an undermount sink, glass-front cabinets, grey cabinets, beige splashback, matchstick tile splashback, light hardwood floors and beige floor.
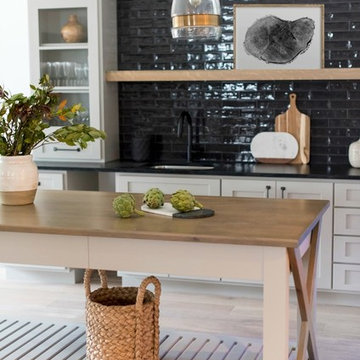
Sarah Shields
Photo of a mid-sized country single-wall wet bar in Indianapolis with medium hardwood floors, an undermount sink, shaker cabinets, white cabinets, wood benchtops, black splashback, subway tile splashback, beige floor and beige benchtop.
Photo of a mid-sized country single-wall wet bar in Indianapolis with medium hardwood floors, an undermount sink, shaker cabinets, white cabinets, wood benchtops, black splashback, subway tile splashback, beige floor and beige benchtop.
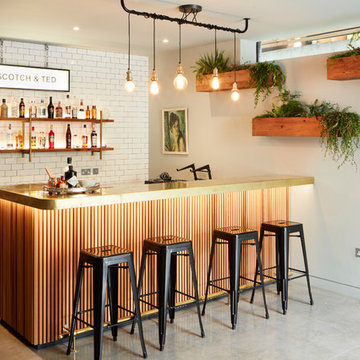
Inspiration for an industrial l-shaped seated home bar in London with white splashback, subway tile splashback and grey floor.
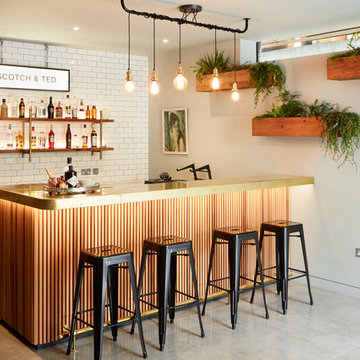
Photo of an industrial galley home bar in London with white splashback, subway tile splashback, concrete floors and grey floor.
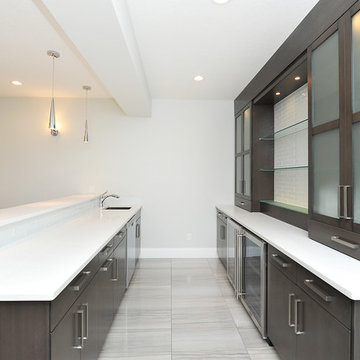
This is an example of a mid-sized modern galley wet bar in Calgary with an undermount sink, flat-panel cabinets, dark wood cabinets, solid surface benchtops, porcelain floors, grey floor and white benchtop.
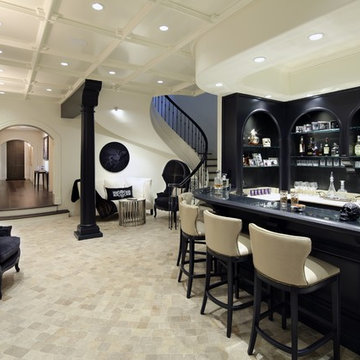
Design ideas for a mid-sized traditional galley seated home bar in Los Angeles with an undermount sink, raised-panel cabinets, black cabinets, solid surface benchtops, ceramic floors and beige floor.
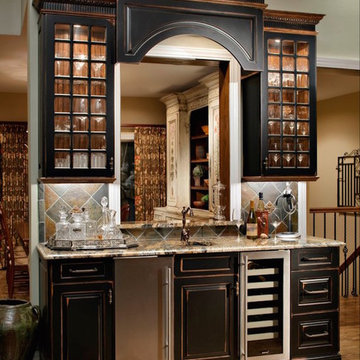
Design ideas for a small country single-wall wet bar in Other with an undermount sink, raised-panel cabinets, black cabinets, terrazzo benchtops, light hardwood floors, slate splashback and beige floor.
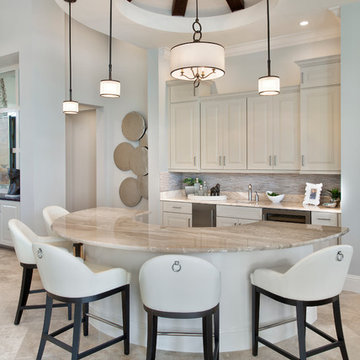
Interior design by SOCO Interiors. Photography by Giovanni. Built by Stock Development.
Traditional seated home bar in Miami with an undermount sink, raised-panel cabinets, beige cabinets, multi-coloured splashback and beige floor.
Traditional seated home bar in Miami with an undermount sink, raised-panel cabinets, beige cabinets, multi-coloured splashback and beige floor.
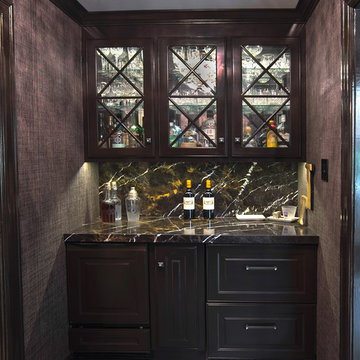
Tom Paule Photography
Design ideas for a small contemporary single-wall wet bar in St Louis with no sink, raised-panel cabinets, dark wood cabinets, granite benchtops, brown splashback, stone slab splashback, porcelain floors and grey floor.
Design ideas for a small contemporary single-wall wet bar in St Louis with no sink, raised-panel cabinets, dark wood cabinets, granite benchtops, brown splashback, stone slab splashback, porcelain floors and grey floor.
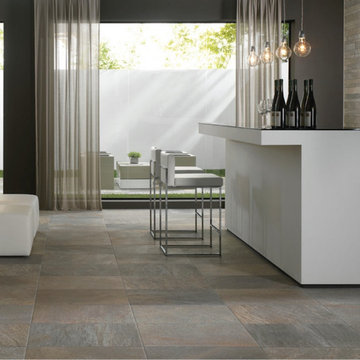
Contemporary single-wall seated home bar in New York with onyx benchtops, slate floors and grey floor.
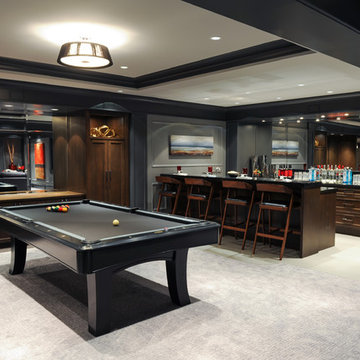
Photography by Tracey Ayton
Large transitional galley seated home bar in Vancouver with carpet, recessed-panel cabinets, dark wood cabinets, mirror splashback and grey floor.
Large transitional galley seated home bar in Vancouver with carpet, recessed-panel cabinets, dark wood cabinets, mirror splashback and grey floor.
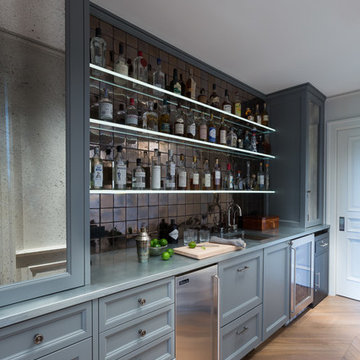
David Duncan Livingston
Photo of a transitional single-wall wet bar in San Francisco with an undermount sink, recessed-panel cabinets, blue cabinets, medium hardwood floors and beige floor.
Photo of a transitional single-wall wet bar in San Francisco with an undermount sink, recessed-panel cabinets, blue cabinets, medium hardwood floors and beige floor.
Home Bar Design Ideas with Beige Floor and Grey Floor
3