Home Bar Design Ideas with Beige Floor
Refine by:
Budget
Sort by:Popular Today
1 - 20 of 24 photos
Item 1 of 3
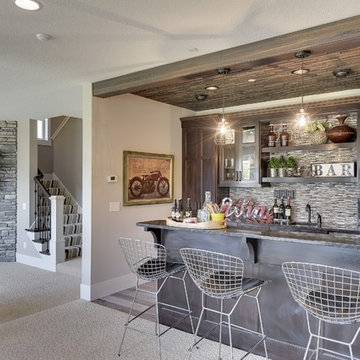
Spacecrafting
Design ideas for a large traditional home bar in Minneapolis with glass-front cabinets, distressed cabinets, matchstick tile splashback, carpet and beige floor.
Design ideas for a large traditional home bar in Minneapolis with glass-front cabinets, distressed cabinets, matchstick tile splashback, carpet and beige floor.
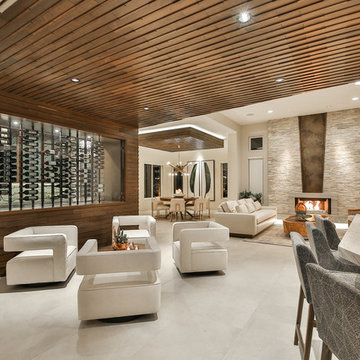
Trent Teigen
Design ideas for a mid-sized contemporary seated home bar in Los Angeles with quartzite benchtops, porcelain floors and beige floor.
Design ideas for a mid-sized contemporary seated home bar in Los Angeles with quartzite benchtops, porcelain floors and beige floor.
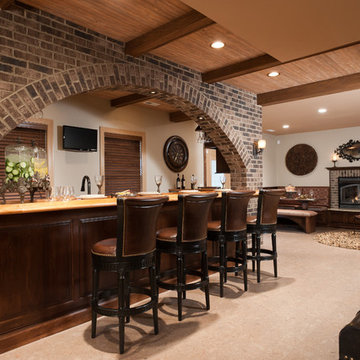
Anne Matheis
Photo of a large traditional home bar in Miami with ceramic floors and beige floor.
Photo of a large traditional home bar in Miami with ceramic floors and beige floor.
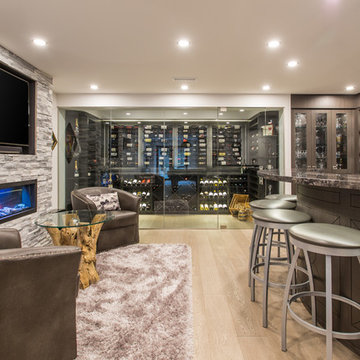
Phillip Crocker Photography
The Decadent Adult Retreat! Bar, Wine Cellar, 3 Sports TV's, Pool Table, Fireplace and Exterior Hot Tub.
A custom bar was designed my McCabe Design & Interiors to fit the homeowner's love of gathering with friends and entertaining whilst enjoying great conversation, sports tv, or playing pool. The original space was reconfigured to allow for this large and elegant bar. Beside it, and easily accessible for the homeowner bartender is a walk-in wine cellar. Custom millwork was designed and built to exact specifications including a routered custom design on the curved bar. A two-tiered bar was created to allow preparation on the lower level. Across from the bar, is a sitting area and an electric fireplace. Three tv's ensure maximum sports coverage. Lighting accents include slims, led puck, and rope lighting under the bar. A sonas and remotely controlled lighting finish this entertaining haven.
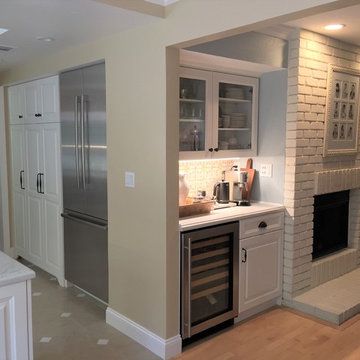
Photo of a small traditional u-shaped home bar in San Francisco with no sink, raised-panel cabinets, white cabinets, quartz benchtops, beige splashback, porcelain splashback, light hardwood floors, beige floor and white benchtop.
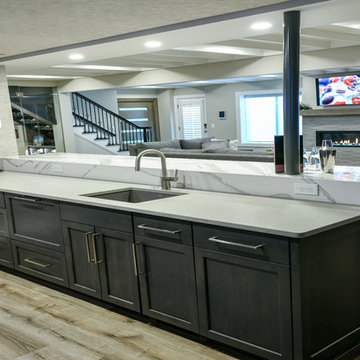
This is an example of a large contemporary single-wall seated home bar in Cleveland with an undermount sink, shaker cabinets, dark wood cabinets, quartz benchtops, grey splashback, vinyl floors, beige floor and grey benchtop.
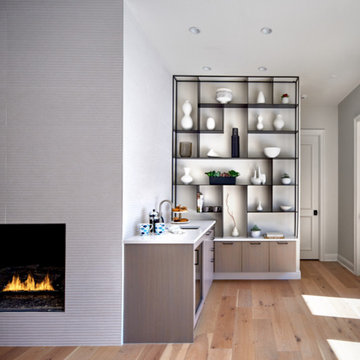
This full kitchen renovation quickly evolved to include the family room fireplace and a previously unused and closed-off bar area. We turned the bar into a family-friendly coffee and beverage center that serves the main living area as well as the pool and master bedroom. The open floor plan allows this family to be in the same place for work, play, and making memories together for many years to come.
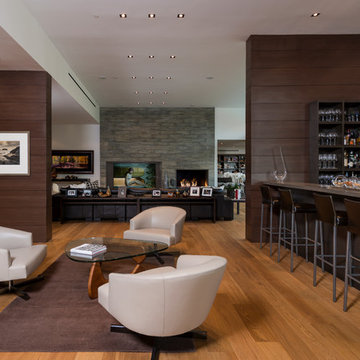
Wallace Ridge Beverly Hills modern luxury home wet bar & lounge. Photo by William MacCollum.
Inspiration for an expansive modern galley wet bar in Los Angeles with light hardwood floors, beige floor and grey benchtop.
Inspiration for an expansive modern galley wet bar in Los Angeles with light hardwood floors, beige floor and grey benchtop.
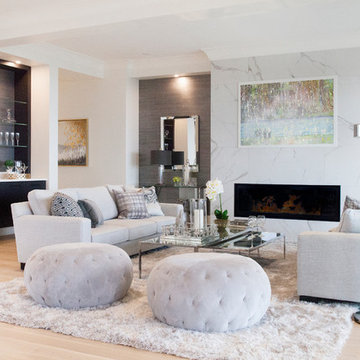
Design ideas for a mid-sized contemporary single-wall wet bar in Vancouver with an undermount sink, flat-panel cabinets, brown cabinets, light hardwood floors, beige floor and white benchtop.
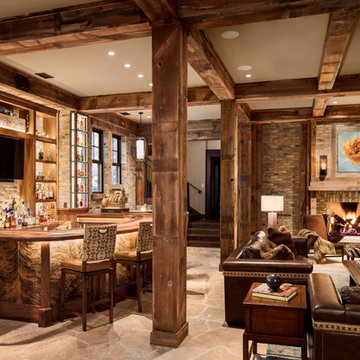
A rustic coffered ceiling composed of reclaimed wood.
This is an example of a large country u-shaped seated home bar in Milwaukee with flat-panel cabinets, medium wood cabinets, wood benchtops and beige floor.
This is an example of a large country u-shaped seated home bar in Milwaukee with flat-panel cabinets, medium wood cabinets, wood benchtops and beige floor.
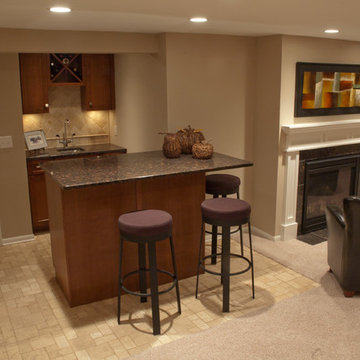
A basement may be the most overlooked space for a remodeling project. But basements offer lots of opportunities.
This Minnesota project began with a little-used basement space with dark carpeting and fluorescent, incandescent, and outdoor lighting. The new design began with a new centerpiece – a gas fireplace to warm cold Minnesota evenings. It features a solid wood frame that encloses the firebox. HVAC ductwork was hidden with the new fireplace, which was vented through the wall.
The design began with in-floor heating on a new floor tile for the bar area and light carpeting. A new wet bar was added, featuring Cherry Wood cabinets and granite countertops. Note the custom tile work behind the stainless steel sink. A seating area was designed using the same materials, allowing for comfortable seating for three.
Adding two leather chairs near the fireplace creates a cozy place for serious book reading or casual entertaining. And a second seating area with table creates a third conversation area.
Finally, the use of in-ceiling down lights adds a single “color” of light, making the entire room both bright and warm.
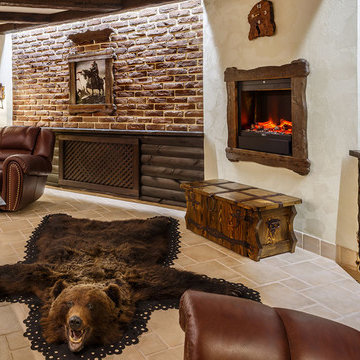
винный погребок с зоной камина. Цокольный этаж.
ГАП: Евгений Шапин.
фото: Александр Шулепов
Inspiration for a large country home bar in Other with wood benchtops, brown splashback, brick splashback, porcelain floors, beige floor and brown benchtop.
Inspiration for a large country home bar in Other with wood benchtops, brown splashback, brick splashback, porcelain floors, beige floor and brown benchtop.
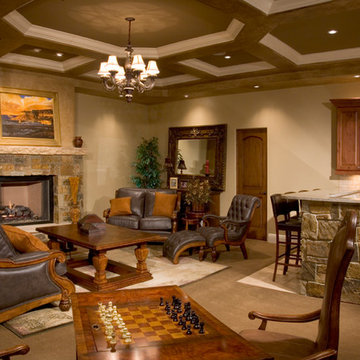
Photo of a mid-sized mediterranean l-shaped seated home bar in Other with an undermount sink, raised-panel cabinets, dark wood cabinets, granite benchtops, beige splashback, travertine splashback, porcelain floors, beige floor and beige benchtop.
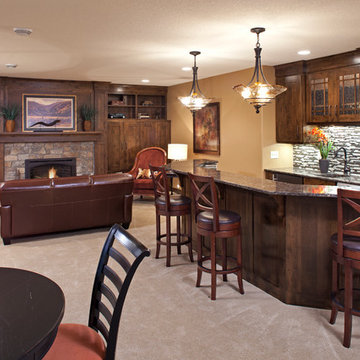
Landmark Photography
Design ideas for a mid-sized traditional u-shaped seated home bar in Minneapolis with an undermount sink, shaker cabinets, medium wood cabinets, granite benchtops, multi-coloured splashback, matchstick tile splashback, carpet and beige floor.
Design ideas for a mid-sized traditional u-shaped seated home bar in Minneapolis with an undermount sink, shaker cabinets, medium wood cabinets, granite benchtops, multi-coloured splashback, matchstick tile splashback, carpet and beige floor.
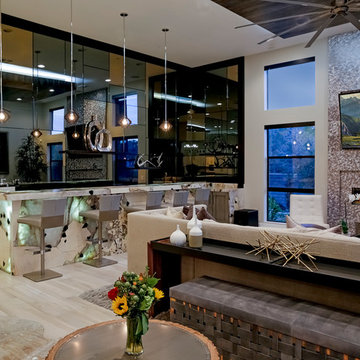
Photography by Richard Faverty of Beckett Studios
This is an example of a large contemporary galley home bar in Las Vegas with an undermount sink, flat-panel cabinets, onyx benchtops, black splashback, mirror splashback, ceramic floors and beige floor.
This is an example of a large contemporary galley home bar in Las Vegas with an undermount sink, flat-panel cabinets, onyx benchtops, black splashback, mirror splashback, ceramic floors and beige floor.
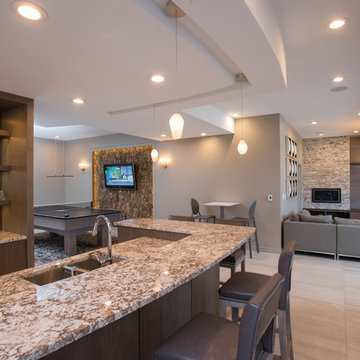
Gary Yon
Large modern l-shaped seated home bar in Other with an undermount sink, flat-panel cabinets, medium wood cabinets, granite benchtops and beige floor.
Large modern l-shaped seated home bar in Other with an undermount sink, flat-panel cabinets, medium wood cabinets, granite benchtops and beige floor.
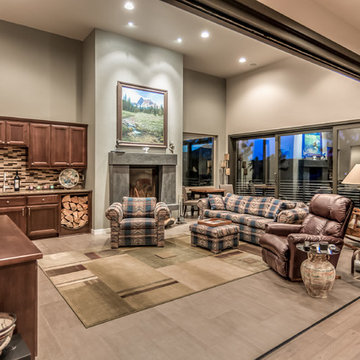
Inspiration for a large contemporary single-wall wet bar in Other with an undermount sink, recessed-panel cabinets, dark wood cabinets, granite benchtops, multi-coloured splashback, matchstick tile splashback, porcelain floors and beige floor.
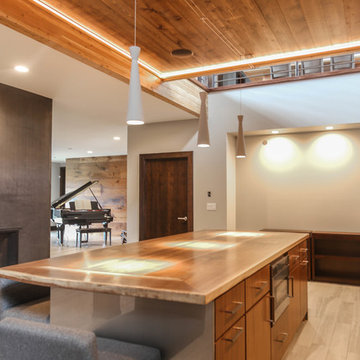
Design ideas for a large transitional galley seated home bar in Other with an undermount sink, flat-panel cabinets, medium wood cabinets, wood benchtops, grey splashback, porcelain floors and beige floor.
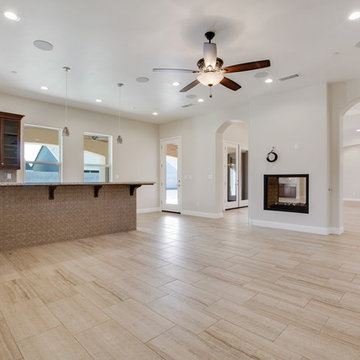
Seated home bar in Other with glass-front cabinets, dark wood cabinets and beige floor.
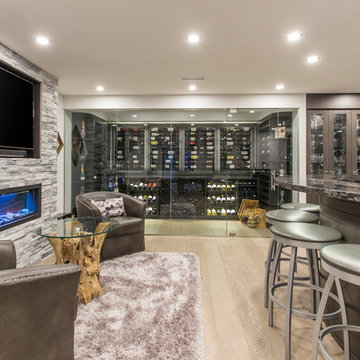
Phillip Cocker Photography
The Decadent Adult Retreat! Bar, Wine Cellar, 3 Sports TV's, Pool Table, Fireplace and Exterior Hot Tub.
A custom bar was designed my McCabe Design & Interiors to fit the homeowner's love of gathering with friends and entertaining whilst enjoying great conversation, sports tv, or playing pool. The original space was reconfigured to allow for this large and elegant bar. Beside it, and easily accessible for the homeowner bartender is a walk-in wine cellar. Custom millwork was designed and built to exact specifications including a routered custom design on the curved bar. A two-tiered bar was created to allow preparation on the lower level. Across from the bar, is a sitting area and an electric fireplace. Three tv's ensure maximum sports coverage. Lighting accents include slims, led puck, and rope lighting under the bar. A sonas and remotely controlled lighting finish this entertaining haven.
Home Bar Design Ideas with Beige Floor
1