Home Bar Design Ideas with Beige Splashback and Carpet
Refine by:
Budget
Sort by:Popular Today
1 - 20 of 90 photos
Item 1 of 3
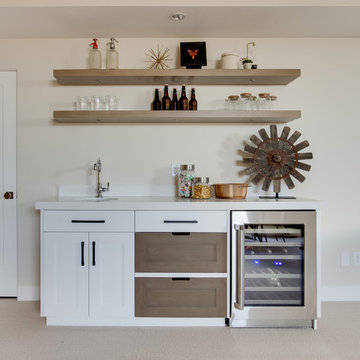
Interior Designer: Simons Design Studio
Builder: Magleby Construction
Photography: Allison Niccum
Inspiration for a country single-wall wet bar in Salt Lake City with an undermount sink, recessed-panel cabinets, white cabinets, beige splashback, carpet, beige floor and white benchtop.
Inspiration for a country single-wall wet bar in Salt Lake City with an undermount sink, recessed-panel cabinets, white cabinets, beige splashback, carpet, beige floor and white benchtop.
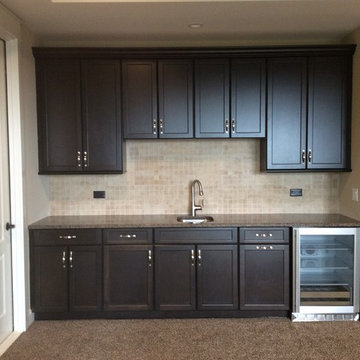
Design ideas for a small transitional single-wall wet bar in Other with an undermount sink, recessed-panel cabinets, dark wood cabinets, granite benchtops, beige splashback, stone tile splashback, carpet and brown floor.
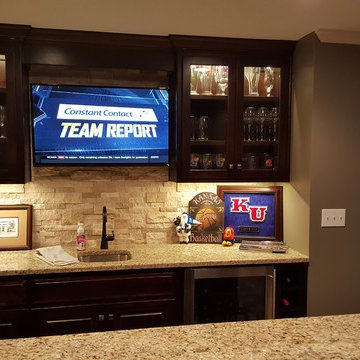
Talk about MAN CAVE! We finished this basement in Olathe and were finally able to go by there and grab some completion pictures. If there is a big game on, and you can't reach us? We are likely in this basement. A few details? 145" diagonal HD projection TV with custom 7:1 surround sound, full wet-bar (with another TV), full bathroom and a play room.
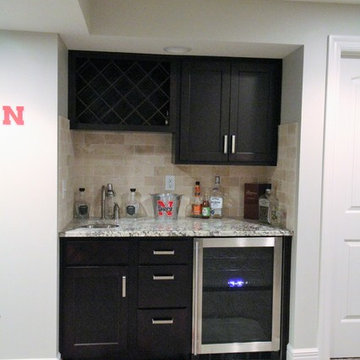
Traditional single-wall wet bar in Other with an undermount sink, shaker cabinets, black cabinets, granite benchtops, beige splashback, stone tile splashback and carpet.
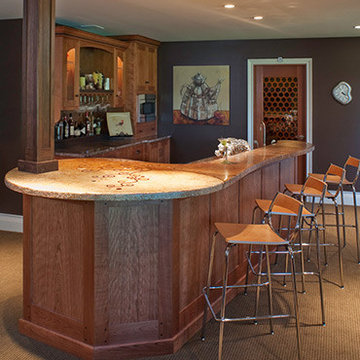
Photo of a mid-sized arts and crafts l-shaped wet bar in New York with recessed-panel cabinets, brown cabinets, granite benchtops, beige splashback and carpet.
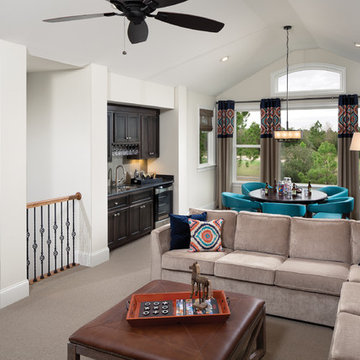
Arthur Rutenberg Homes provides a great space to bring people together for the big game or a card game. This loft provides a wet bar and a stunning view.
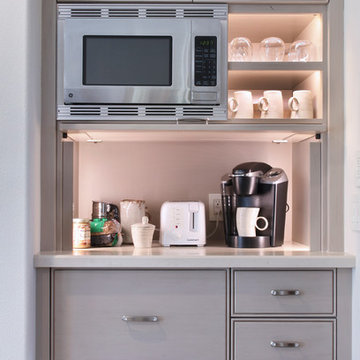
Jeri Koegel
Design ideas for a mid-sized transitional single-wall home bar in Orange County with carpet, beaded inset cabinets, beige cabinets, quartz benchtops, beige splashback, stone slab splashback and beige floor.
Design ideas for a mid-sized transitional single-wall home bar in Orange County with carpet, beaded inset cabinets, beige cabinets, quartz benchtops, beige splashback, stone slab splashback and beige floor.
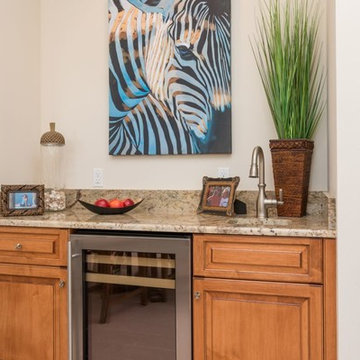
Design ideas for a small traditional single-wall wet bar in Tampa with an undermount sink, raised-panel cabinets, light wood cabinets, granite benchtops, beige splashback and carpet.
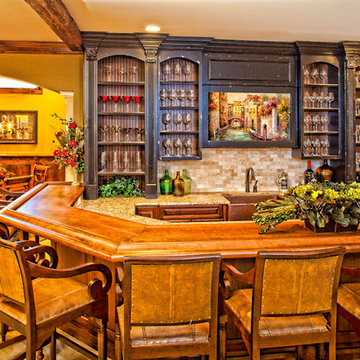
Photo of a traditional u-shaped home bar in Raleigh with carpet, raised-panel cabinets, dark wood cabinets, wood benchtops, beige splashback, mosaic tile splashback and brown benchtop.
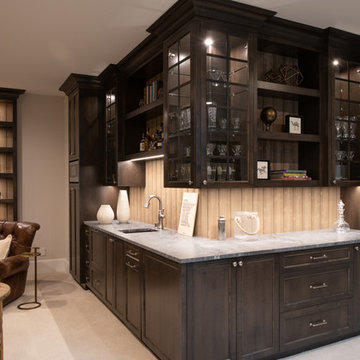
Scott Amundson Photography
Design ideas for a mid-sized transitional l-shaped wet bar in Minneapolis with an undermount sink, glass-front cabinets, dark wood cabinets, marble benchtops, beige splashback, timber splashback, carpet, beige floor and grey benchtop.
Design ideas for a mid-sized transitional l-shaped wet bar in Minneapolis with an undermount sink, glass-front cabinets, dark wood cabinets, marble benchtops, beige splashback, timber splashback, carpet, beige floor and grey benchtop.
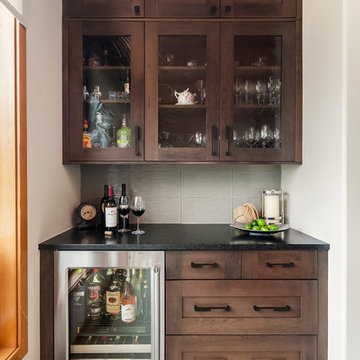
Small transitional single-wall home bar in Phoenix with glass-front cabinets, dark wood cabinets, no sink, quartz benchtops, beige splashback, porcelain splashback, carpet, beige floor and black benchtop.

A young growing family purchased a great home in Chicago’s West Bucktown, right by Logan Square. It had good bones. The basement had been redone at some point, but it was due for another refresh. It made sense to plan a mindful remodel that would acommodate life as the kids got older.
“A nice place to just hang out” is what the owners told us they wanted. “You want your kids to want to be in your house. When friends are over, you want them to have a nice space to go to and enjoy.”
Design Objectives:
Level up the style to suit this young family
Add bar area, desk, and plenty of storage
Include dramatic linear fireplace
Plan for new sectional
Improve overall lighting
THE REMODEL
Design Challenges:
Awkward corner fireplace creates a challenge laying out furniture
No storage for kids’ toys and games
Existing space was missing the wow factor – it needs some drama
Update the lighting scheme
Design Solutions:
Remove the existing corner fireplace and dated mantle, replace with sleek linear fireplace
Add tile to both fireplace wall and tv wall for interest and drama
Include open shelving for storage and display
Create bar area, ample storage, and desk area
THE RENEWED SPACE
The homeowners love their renewed basement. It’s truly a welcoming, functional space. They can enjoy it together as a family, and it also serves as a peaceful retreat for the parents once the kids are tucked in for the night.
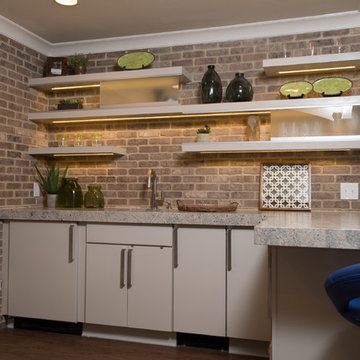
Mitered Laminated Edge & Leathered White Cashmere Granite, thin brick accent wall, Undermount square bar sink, painted slab cabinet doors, custom columns & trim, LVT Flooring
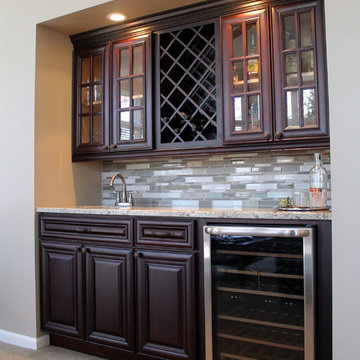
Remodeling and gutting a former body shop, we officially opened our doors at Whiski Kitchen Design Studio September 2015. The showroom kept parts of its original aesthetics displaying the concrete floor and exposed duct work. We added a15-panel glass garage door to reveal several unique kitchen vignettes on display.
As a company, we believe in taking risks and creating unique statements by eclectically mixing different elements into our designs. We have succeeded to design traditional kitchens and incorporating cutting edge elements, setting us apart from the rest. Whether it’s a traditional, contemporary, urban, or modern kitchen you are looking for, we can assure you there will be a unique twist.
“Design is not just what it looks and feels like. Design is how it works.” – Steve Jobs
Detroit's newest kitchen design studio located in Royal Oak, MI.
Unique, different, edgy, aesthetically spectacular & yet functionally ideal. We think outside the box of the normal bland versions of what a kitchen should be.
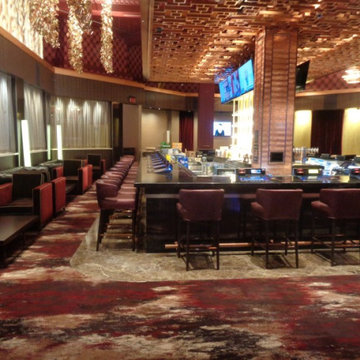
This remodeled has a brand new bar with counter top gaming and TV's. The lounge has all new custrom furniture with new carpet and tile. The fixtures were custom design to fit the space.
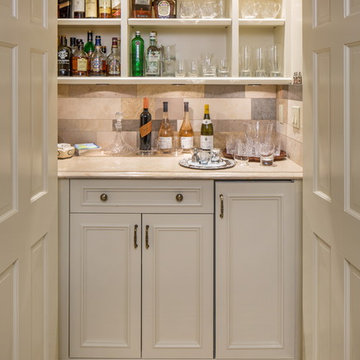
Design ideas for a small traditional single-wall home bar in Omaha with no sink, recessed-panel cabinets, granite benchtops, beige splashback, stone tile splashback, carpet and grey cabinets.
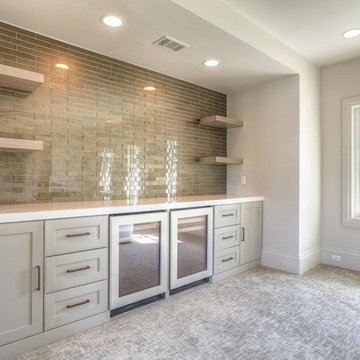
Brickmoon Design Residential Architecture
Transitional home bar in Houston with beige splashback, subway tile splashback and carpet.
Transitional home bar in Houston with beige splashback, subway tile splashback and carpet.
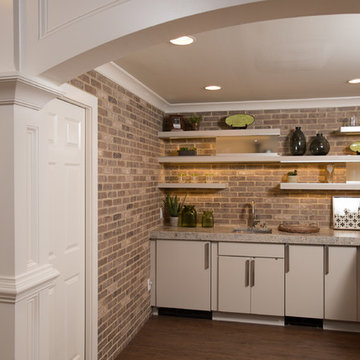
Mitered Laminated Edge & Leathered White Cashmere Granite, thin brick accent wall, Undermount square bar sink, painted slab cabinet doors, custom columns & trim, LVT Flooring
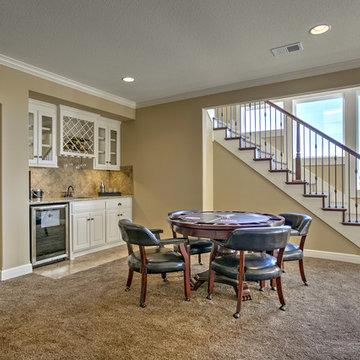
Lower level game room and wet bar of the Manitoba. Located in Cider Mill at the National in Parkville, MO.
Photography by Brandon Bamesberger
Inspiration for a mid-sized arts and crafts single-wall wet bar in Kansas City with an undermount sink, raised-panel cabinets, white cabinets, beige splashback, carpet and brown floor.
Inspiration for a mid-sized arts and crafts single-wall wet bar in Kansas City with an undermount sink, raised-panel cabinets, white cabinets, beige splashback, carpet and brown floor.
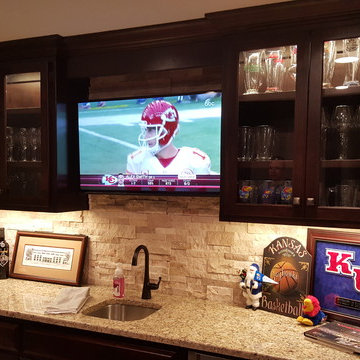
Talk about MAN CAVE! We finished this basement in Olathe and were finally able to go by there and grab some completion pictures. If there is a big game on, and you can't reach us? We are likely in this basement. A few details? 145" diagonal HD projection TV with custom 7:1 surround sound, full wet-bar (with another TV), full bathroom and a play room.
Home Bar Design Ideas with Beige Splashback and Carpet
1