Home Bar Design Ideas with Beige Splashback and Multi-Coloured Benchtop
Refine by:
Budget
Sort by:Popular Today
41 - 54 of 54 photos
Item 1 of 3
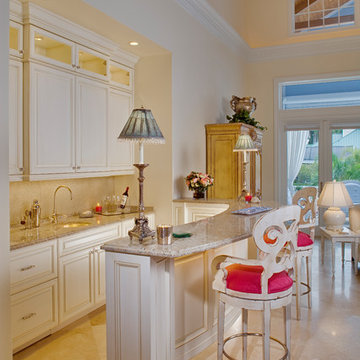
Inspiration for a large traditional home bar in Tampa with open cabinets, white cabinets, marble benchtops, ceramic floors, beige floor, multi-coloured benchtop, beige splashback and ceramic splashback.
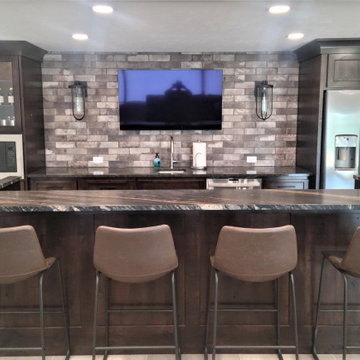
Bar in the basement
This is an example of a mid-sized transitional u-shaped wet bar in Other with an undermount sink, raised-panel cabinets, distressed cabinets, beige splashback, brick splashback, porcelain floors, multi-coloured floor and multi-coloured benchtop.
This is an example of a mid-sized transitional u-shaped wet bar in Other with an undermount sink, raised-panel cabinets, distressed cabinets, beige splashback, brick splashback, porcelain floors, multi-coloured floor and multi-coloured benchtop.
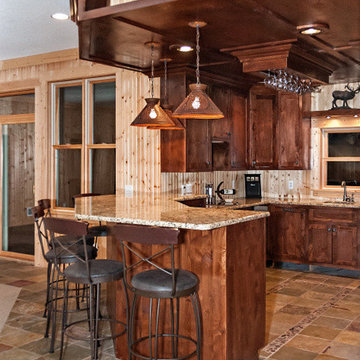
Design ideas for a large transitional u-shaped seated home bar in Minneapolis with an undermount sink, shaker cabinets, dark wood cabinets, granite benchtops, beige splashback, timber splashback, slate floors, multi-coloured floor and multi-coloured benchtop.
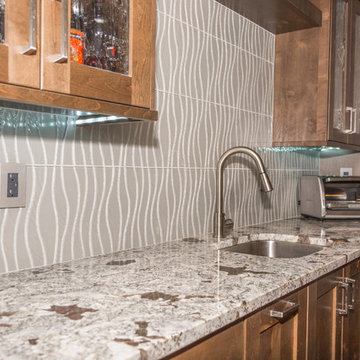
Back Splash Tile, Cabinetry, Countertops, and Plumbing Fixtures purchased and installed by Bridget's Room.
Transitional u-shaped home bar in Other with an undermount sink, shaker cabinets, grey cabinets, granite benchtops, beige splashback, medium hardwood floors, beige floor and multi-coloured benchtop.
Transitional u-shaped home bar in Other with an undermount sink, shaker cabinets, grey cabinets, granite benchtops, beige splashback, medium hardwood floors, beige floor and multi-coloured benchtop.
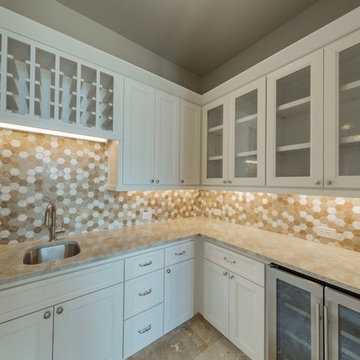
Inspiration for a transitional l-shaped wet bar in Other with an undermount sink, flat-panel cabinets, white cabinets, granite benchtops, beige splashback, ceramic splashback, ceramic floors, brown floor and multi-coloured benchtop.
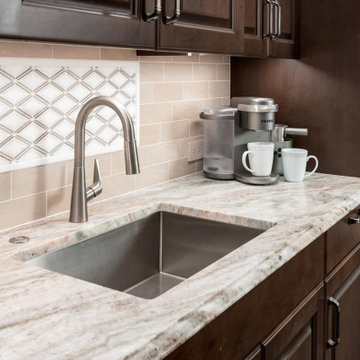
This custom kitchen checked all the boxes for this large family! Seating for all the kids on the island, room for the feast table, a 60" range for crafting mega meals, and the warm, cozy, comfortable feeling of home. We were successful in this pursuit by relocating the garage access, and reorienting the kitchen. This allowed for primary and secondary prep zones, primary and secondary wash zones and the chef zone on the island. Hidden appliances give the feeling that this is more than a kitchen, it's a family hang-out space. The soft visual texture of the Fantasy Brown Quartzite counters add a richness and depth. Walls wrapped in a high-performance textured wallcovering soften, while the grey trim and doors warms this cozy space.
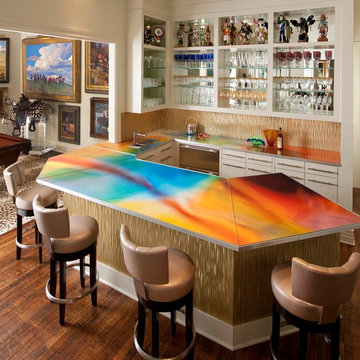
Richard Bettinger Art Photography blown up to use single image on entire U-shaped bar top. Photograph is on metal and topped with glass for protection. It is not backlit. The brilliance comes from his incredible art.
Photographer: Dan Piassick
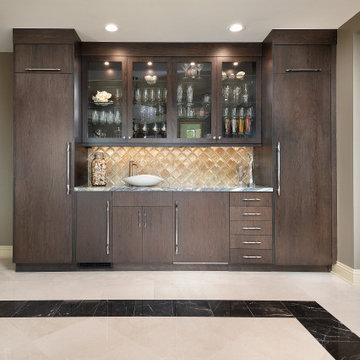
The new wet bar was designed to match the kitchen with the same flat panel Crystal cabinetry and quartzite countertops. The backsplash features Lunada Bay Origami tile in Latte Pearl and a unique vessel sink by Native Trails.
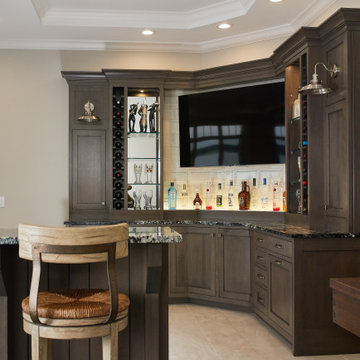
An inviting, dark wood home bar with custom details and unique lighting
Photo by Ashley Avila Photography
Design ideas for a beach style l-shaped home bar in Grand Rapids with dark wood cabinets, granite benchtops, beige splashback, ceramic floors, beige floor, multi-coloured benchtop and flat-panel cabinets.
Design ideas for a beach style l-shaped home bar in Grand Rapids with dark wood cabinets, granite benchtops, beige splashback, ceramic floors, beige floor, multi-coloured benchtop and flat-panel cabinets.
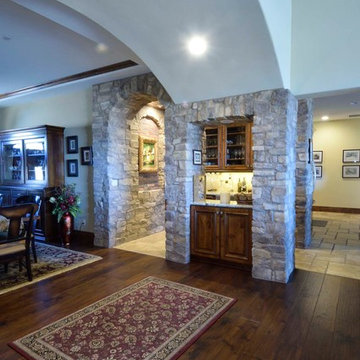
Adult beverage center; with glass door upper cabinets for vessel display.
image by UDCC
Photo of a mid-sized mediterranean galley wet bar in Other with an undermount sink, dark wood cabinets, granite benchtops, beige splashback, ceramic splashback, ceramic floors, multi-coloured floor and multi-coloured benchtop.
Photo of a mid-sized mediterranean galley wet bar in Other with an undermount sink, dark wood cabinets, granite benchtops, beige splashback, ceramic splashback, ceramic floors, multi-coloured floor and multi-coloured benchtop.
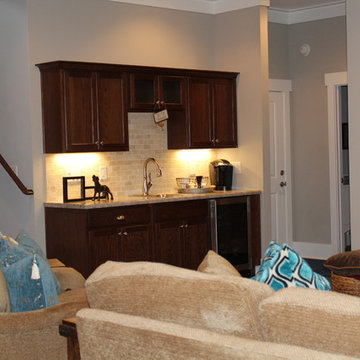
The wet bar in the basement entertainment room adds a sophisticated touch to the space.
Design ideas for a small arts and crafts single-wall wet bar in Atlanta with a drop-in sink, shaker cabinets, dark wood cabinets, granite benchtops, beige splashback, subway tile splashback, medium hardwood floors, brown floor and multi-coloured benchtop.
Design ideas for a small arts and crafts single-wall wet bar in Atlanta with a drop-in sink, shaker cabinets, dark wood cabinets, granite benchtops, beige splashback, subway tile splashback, medium hardwood floors, brown floor and multi-coloured benchtop.
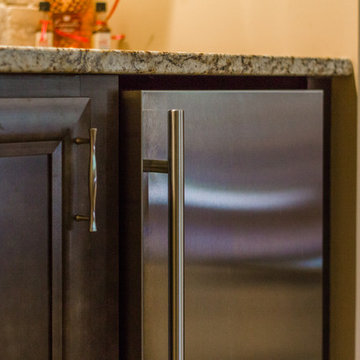
Inspiration for a small transitional single-wall wet bar in Cincinnati with carpet, beige floor, an undermount sink, raised-panel cabinets, dark wood cabinets, granite benchtops, beige splashback, stone tile splashback and multi-coloured benchtop.
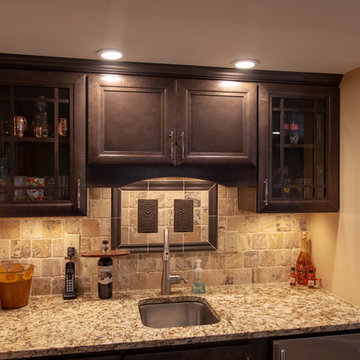
Inspiration for a small transitional single-wall wet bar in Cincinnati with carpet, beige floor, an undermount sink, raised-panel cabinets, dark wood cabinets, granite benchtops, beige splashback, stone tile splashback and multi-coloured benchtop.
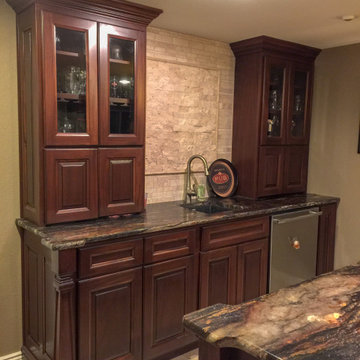
Our homeowners wanted a traditional, mohogany bar with a show stopping slab of granite... I'd say we delivered!
Small traditional galley wet bar in Denver with an undermount sink, raised-panel cabinets, brown cabinets, granite benchtops, beige splashback, stone tile splashback, ceramic floors and multi-coloured benchtop.
Small traditional galley wet bar in Denver with an undermount sink, raised-panel cabinets, brown cabinets, granite benchtops, beige splashback, stone tile splashback, ceramic floors and multi-coloured benchtop.
Home Bar Design Ideas with Beige Splashback and Multi-Coloured Benchtop
3