Home Bar Design Ideas with Black Cabinets and Brown Cabinets
Refine by:
Budget
Sort by:Popular Today
81 - 100 of 3,897 photos
Item 1 of 3
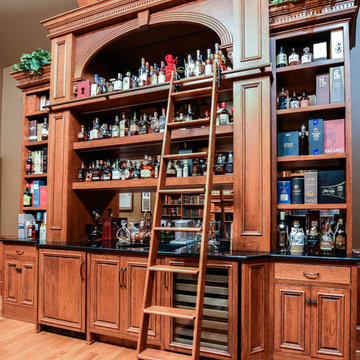
Julie Krueger
Photo of a mid-sized traditional galley home bar in Other with raised-panel cabinets, brown cabinets, granite benchtops, mirror splashback and light hardwood floors.
Photo of a mid-sized traditional galley home bar in Other with raised-panel cabinets, brown cabinets, granite benchtops, mirror splashback and light hardwood floors.
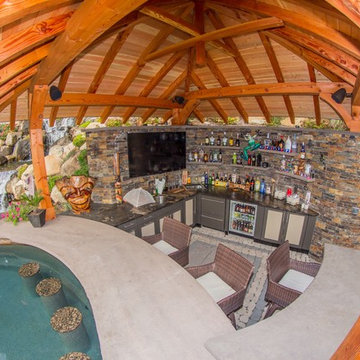
This steeply sloped property was converted into a backyard retreat through the use of natural and man-made stone. The natural gunite swimming pool includes a sundeck and waterfall and is surrounded by a generous paver patio, seat walls and a sunken bar. A Koi pond, bocce court and night-lighting provided add to the interest and enjoyment of this landscape.
This beautiful redesign was also featured in the Interlock Design Magazine. Explained perfectly in ICPI, “Some spa owners might be jealous of the newly revamped backyard of Wayne, NJ family: 5,000 square feet of outdoor living space, complete with an elevated patio area, pool and hot tub lined with natural rock, a waterfall bubbling gently down from a walkway above, and a cozy fire pit tucked off to the side. The era of kiddie pools, Coleman grills and fold-up lawn chairs may be officially over.”
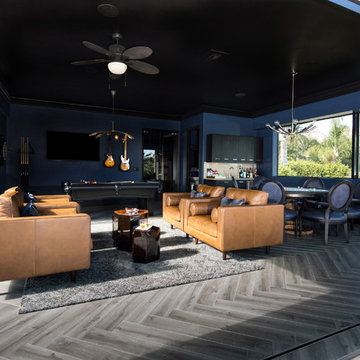
Lori Dennis Interior Design
SoCal Contractor
Inspiration for a mid-sized contemporary seated home bar in Los Angeles with an undermount sink, flat-panel cabinets, black cabinets, marble benchtops and white splashback.
Inspiration for a mid-sized contemporary seated home bar in Los Angeles with an undermount sink, flat-panel cabinets, black cabinets, marble benchtops and white splashback.
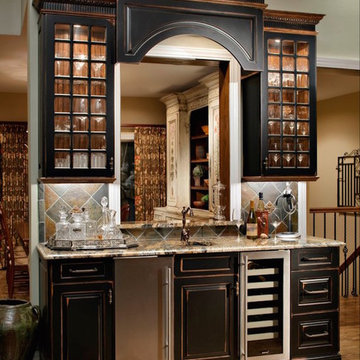
Design ideas for a small country single-wall wet bar in Other with an undermount sink, raised-panel cabinets, black cabinets, terrazzo benchtops, light hardwood floors, slate splashback and beige floor.
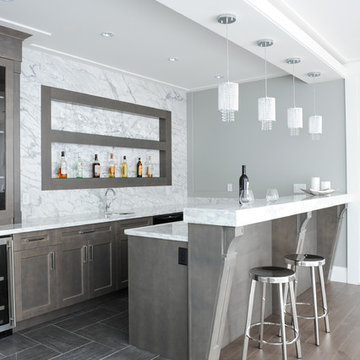
Photography by Tracey Ayton
This is an example of a mid-sized transitional u-shaped seated home bar in Vancouver with shaker cabinets, brown cabinets, white splashback, marble splashback, porcelain floors and grey floor.
This is an example of a mid-sized transitional u-shaped seated home bar in Vancouver with shaker cabinets, brown cabinets, white splashback, marble splashback, porcelain floors and grey floor.
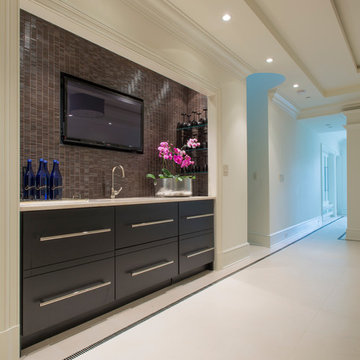
Photograph © Michael Wilkinson
Design ideas for a mid-sized traditional single-wall wet bar in DC Metro with an undermount sink, flat-panel cabinets, black cabinets, marble benchtops, black splashback and mosaic tile splashback.
Design ideas for a mid-sized traditional single-wall wet bar in DC Metro with an undermount sink, flat-panel cabinets, black cabinets, marble benchtops, black splashback and mosaic tile splashback.
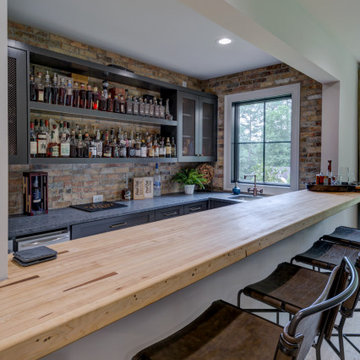
Photo of a mid-sized industrial l-shaped seated home bar in Atlanta with an undermount sink, shaker cabinets, black cabinets, granite benchtops, multi-coloured splashback, brick splashback, light hardwood floors, brown floor and black benchtop.
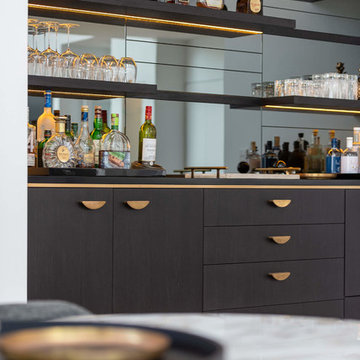
Modern Architecture and Refurbishment - Balmoral
The objective of this residential interior refurbishment was to create a bright open-plan aesthetic fit for a growing family. The client employed Cradle to project manage the job, which included developing a master plan for the modern architecture and interior design of the project. Cradle worked closely with AIM Building Contractors on the execution of the refurbishment, as well as Graeme Nash from Optima Joinery and Frances Wellham Design for some of the furniture finishes.
The staged refurbishment required the expansion of several areas in the home. By improving the residential ceiling design in the living and dining room areas, we were able to increase the flow of light and expand the space. A focal point of the home design, the entertaining hub features a beautiful wine bar with elegant brass edging and handles made from Mother of Pearl, a recurring theme of the residential design.
Following high end kitchen design trends, Cradle developed a cutting edge kitchen design that harmonized with the home's new aesthetic. The kitchen was identified as key, so a range of cooking products by Gaggenau were specified for the project. Complementing the modern architecture and design of this home, Corian bench tops were chosen to provide a beautiful and durable surface, which also allowed a brass edge detail to be securely inserted into the bench top. This integrated well with the surrounding tiles, caesar stone and joinery.
High-end finishes are a defining factor of this luxury residential house design. As such, the client wanted to create a statement using some of the key materials. Mutino tiling on the kitchen island and in living area niches achieved the desired look in these areas. Lighting also plays an important role throughout the space and was used to highlight the materials and the large ceiling voids. Lighting effects were achieved with the addition of concealed LED lights, recessed LED down lights and a striking black linear up/down LED profile.
The modern architecture and refurbishment of this beachside home also includes a new relocated laundry, powder room, study room and en-suite for the downstairs bedrooms.

Custom wet bar with island featuring rustic wood beams and pendant lighting.
Large country galley seated home bar in Minneapolis with an undermount sink, shaker cabinets, black cabinets, quartz benchtops, white splashback, subway tile splashback, vinyl floors, grey floor and white benchtop.
Large country galley seated home bar in Minneapolis with an undermount sink, shaker cabinets, black cabinets, quartz benchtops, white splashback, subway tile splashback, vinyl floors, grey floor and white benchtop.
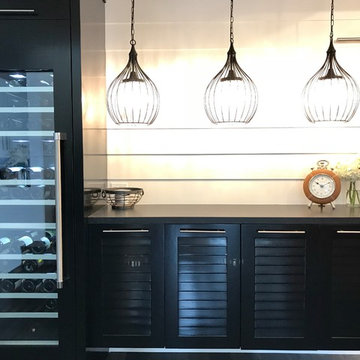
Mid-sized country single-wall home bar in Los Angeles with dark hardwood floors, black floor, no sink, louvered cabinets, black cabinets, quartz benchtops, white splashback, timber splashback and black benchtop.
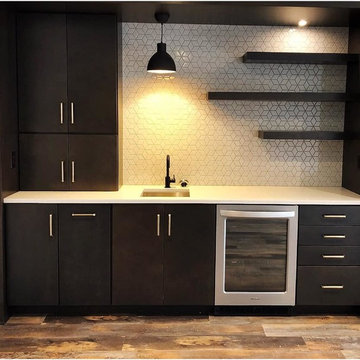
This basement bar has a lovely modern feel to it, with plenty of storage and a wine refrigerator. Check out the floating shelves and accent lighting!
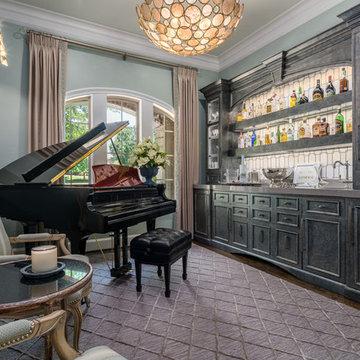
Inspiration for a mid-sized eclectic single-wall wet bar in Dallas with an undermount sink, recessed-panel cabinets, black cabinets, quartz benchtops, white splashback, ceramic splashback, dark hardwood floors, brown floor and grey benchtop.
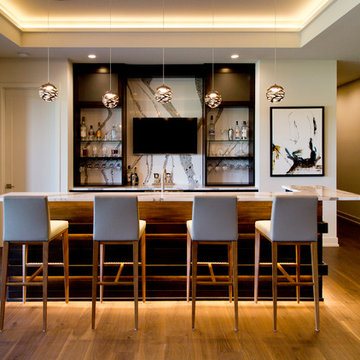
This is an example of a large contemporary l-shaped seated home bar in Kansas City with open cabinets, black cabinets, multi-coloured splashback, medium hardwood floors, brown floor, multi-coloured benchtop, an undermount sink, granite benchtops and stone slab splashback.
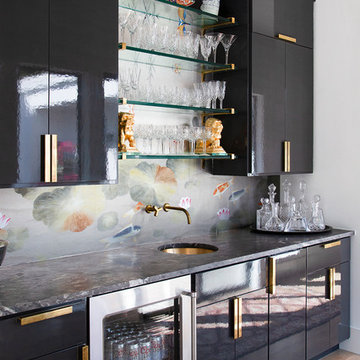
Fabulous home bar where we installed the koi wallpaper backsplash and painted the cabinets in a high-gloss black lacquer!
Design ideas for a mid-sized contemporary single-wall wet bar in Austin with an undermount sink, flat-panel cabinets, black cabinets, marble benchtops, black benchtop, medium hardwood floors and brown floor.
Design ideas for a mid-sized contemporary single-wall wet bar in Austin with an undermount sink, flat-panel cabinets, black cabinets, marble benchtops, black benchtop, medium hardwood floors and brown floor.
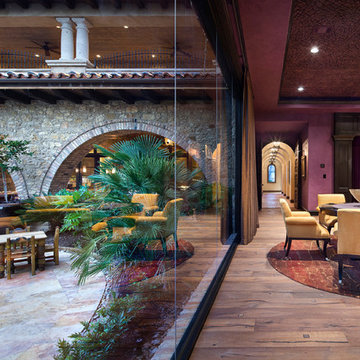
Design ideas for an expansive mediterranean seated home bar in Houston with an undermount sink, flat-panel cabinets, black cabinets, brown splashback, medium hardwood floors and black benchtop.
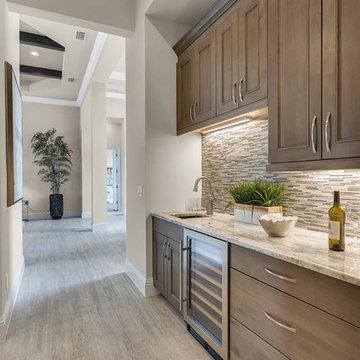
This is an example of a large contemporary single-wall wet bar in Orlando with an undermount sink, recessed-panel cabinets, brown cabinets, granite benchtops, multi-coloured splashback, glass tile splashback, porcelain floors, beige floor and multi-coloured benchtop.
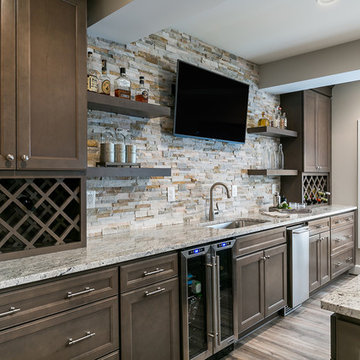
With Summer on its way, having a home bar is the perfect setting to host a gathering with family and friends, and having a functional and totally modern home bar will allow you to do so!
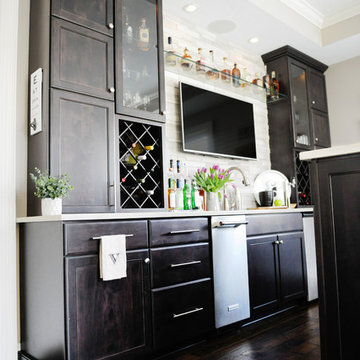
RAISING TH BAR. The project started with tearing out the existing flooring and crown molding (thin plank, oak flooring and carpet combo that did not fit with their personal style) and adding in this beautiful wide plank espresso colored hardwood to create a more modern, updated look. Next, a shelf to display the liquor collection and a bar high enough to fit their kegerator within. The bar is loaded with all the amenities: tall bar tops, bar seating, open display shelving and feature lighting. Pretty much the perfect place to entertain and celebrate the weekends. Photo Credit: so chic photography
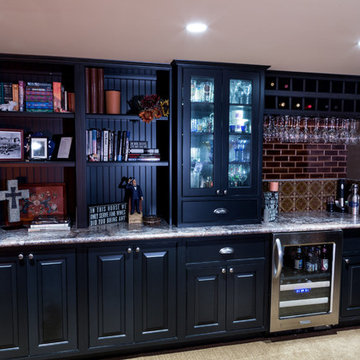
Deborah Walker
Photo of a mid-sized country single-wall wet bar in Wichita with no sink, raised-panel cabinets, black cabinets, brown splashback, subway tile splashback, carpet and beige floor.
Photo of a mid-sized country single-wall wet bar in Wichita with no sink, raised-panel cabinets, black cabinets, brown splashback, subway tile splashback, carpet and beige floor.
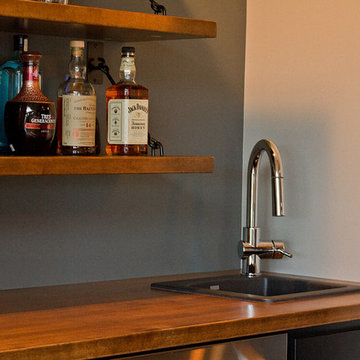
Abigail Rose Photography
Photo of a large arts and crafts single-wall wet bar in Other with a drop-in sink, recessed-panel cabinets, black cabinets, wood benchtops, grey splashback, carpet and beige floor.
Photo of a large arts and crafts single-wall wet bar in Other with a drop-in sink, recessed-panel cabinets, black cabinets, wood benchtops, grey splashback, carpet and beige floor.
Home Bar Design Ideas with Black Cabinets and Brown Cabinets
5