Home Bar Design Ideas with Black Cabinets and Ceramic Splashback
Refine by:
Budget
Sort by:Popular Today
61 - 80 of 170 photos
Item 1 of 3
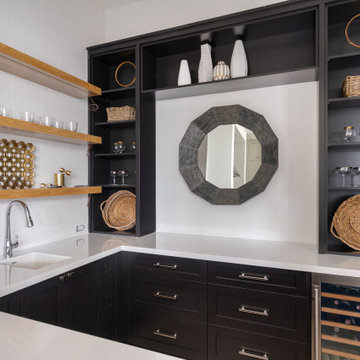
Expansive transitional u-shaped home bar in Houston with an undermount sink, shaker cabinets, black cabinets, quartz benchtops, white splashback, ceramic splashback, medium hardwood floors, brown floor and white benchtop.
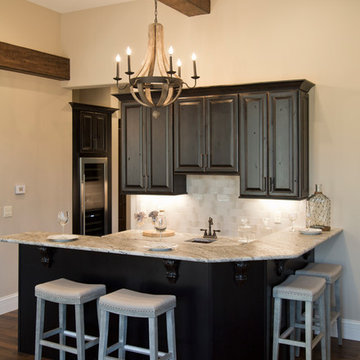
Design ideas for a mid-sized country u-shaped seated home bar in St Louis with an undermount sink, raised-panel cabinets, black cabinets, granite benchtops, beige splashback, ceramic splashback, dark hardwood floors, brown floor and beige benchtop.
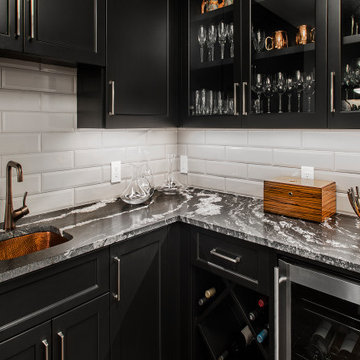
Our clients were living in a Northwood Hills home in Dallas that was built in 1968. Some updates had been done but none really to the main living areas in the front of the house. They love to entertain and do so frequently but the layout of their house wasn’t very functional. There was a galley kitchen, which was mostly shut off to the rest of the home. They were not using the formal living and dining room in front of your house, so they wanted to see how this space could be better utilized. They wanted to create a more open and updated kitchen space that fits their lifestyle. One idea was to turn part of this space into an office, utilizing the bay window with the view out of the front of the house. Storage was also a necessity, as they entertain often and need space for storing those items they use for entertaining. They would also like to incorporate a wet bar somewhere!
We demoed the brick and paneling from all of the existing walls and put up drywall. The openings on either side of the fireplace and through the entryway were widened and the kitchen was completely opened up. The fireplace surround is changed to a modern Emser Esplanade Trail tile, versus the chunky rock it was previously. The ceiling was raised and leveled out and the beams were removed throughout the entire area. Beautiful Olympus quartzite countertops were installed throughout the kitchen and butler’s pantry with white Chandler cabinets and Grace 4”x12” Bianco tile backsplash. A large two level island with bar seating for guests was built to create a little separation between the kitchen and dining room. Contrasting black Chandler cabinets were used for the island, as well as for the bar area, all with the same 6” Emtek Alexander pulls. A Blanco low divide metallic gray kitchen sink was placed in the center of the island with a Kohler Bellera kitchen faucet in vibrant stainless. To finish off the look three Iconic Classic Globe Small Pendants in Antiqued Nickel pendant lights were hung above the island. Black Supreme granite countertops with a cool leathered finish were installed in the wet bar, The backsplash is Choice Fawn gloss 4x12” tile, which created a little different look than in the kitchen. A hammered copper Hayden square sink was installed in the bar, giving it that cool bar feel with the black Chandler cabinets. Off the kitchen was a laundry room and powder bath that were also updated. They wanted to have a little fun with these spaces, so the clients chose a geometric black and white Bella Mori 9x9” porcelain tile. Coordinating black and white polka dot wallpaper was installed in the laundry room and a fun floral black and white wallpaper in the powder bath. A dark bronze Metal Mirror with a shelf was installed above the porcelain pedestal sink with simple floating black shelves for storage.
Their butlers pantry, the added storage space, and the overall functionality has made entertaining so much easier and keeps unwanted things out of sight, whether the guests are sitting at the island or at the wet bar! The clients absolutely love their new space and the way in which has transformed their lives and really love entertaining even more now!
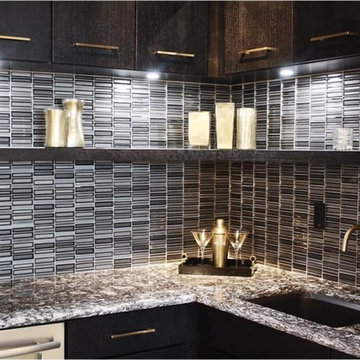
Photo Credit: Kelly Gaughan
This Yorktowne Wet Bar would be the perfect addition to your basement or living room!
Small l-shaped wet bar in Indianapolis with a drop-in sink, black cabinets, quartz benchtops, black splashback, ceramic splashback and black benchtop.
Small l-shaped wet bar in Indianapolis with a drop-in sink, black cabinets, quartz benchtops, black splashback, ceramic splashback and black benchtop.
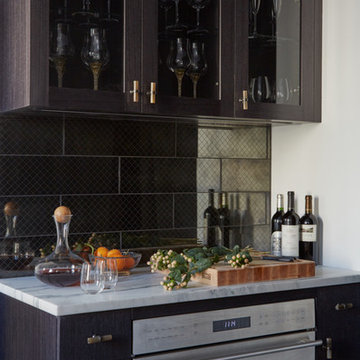
Small contemporary single-wall wet bar in New York with glass-front cabinets, black cabinets, quartzite benchtops, black splashback and ceramic splashback.
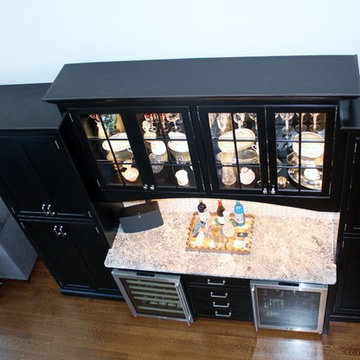
All About Interiors
Mid-sized traditional single-wall wet bar in New York with no sink, shaker cabinets, black cabinets, marble benchtops, white splashback, ceramic splashback, medium hardwood floors and brown floor.
Mid-sized traditional single-wall wet bar in New York with no sink, shaker cabinets, black cabinets, marble benchtops, white splashback, ceramic splashback, medium hardwood floors and brown floor.
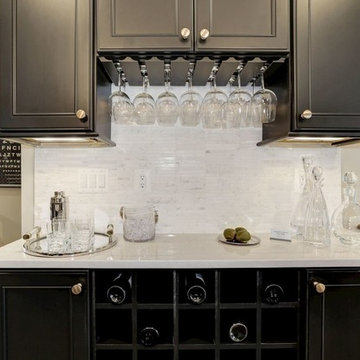
Alta47 is a new community of contemporary three or four bedroom townhomes in Baltimore's historic waterfront neighborhood of Locust Point.
Design ideas for a small contemporary single-wall home bar in Baltimore with black cabinets, quartz benchtops, white splashback, ceramic splashback, white benchtop and flat-panel cabinets.
Design ideas for a small contemporary single-wall home bar in Baltimore with black cabinets, quartz benchtops, white splashback, ceramic splashback, white benchtop and flat-panel cabinets.
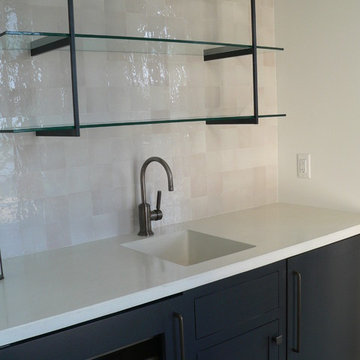
Design ideas for a transitional single-wall wet bar in New York with an integrated sink, flat-panel cabinets, black cabinets, concrete benchtops, white splashback, ceramic splashback and dark hardwood floors.
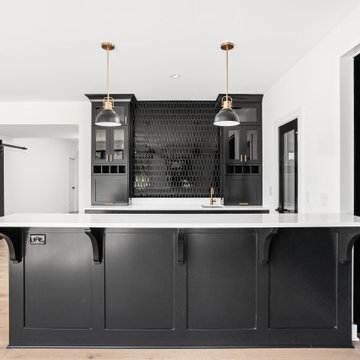
Seated Bar in basement, with quartz countertops, black shaker cabinets, beverage cooler, champagne bronze hardware, and black ceramic tile backsplash.
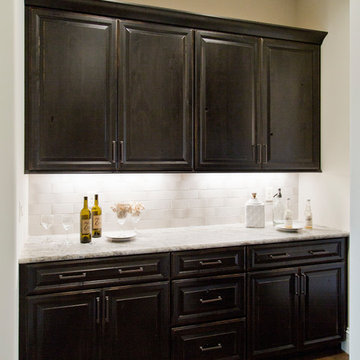
This is an example of a mid-sized country u-shaped seated home bar in St Louis with an undermount sink, raised-panel cabinets, black cabinets, granite benchtops, beige splashback, ceramic splashback, dark hardwood floors, brown floor and beige benchtop.
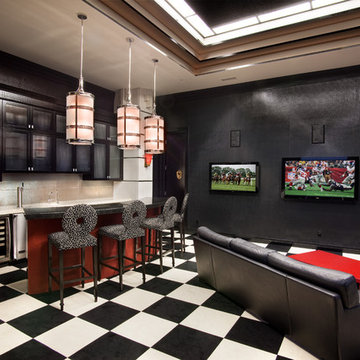
This is an example of a large contemporary galley seated home bar in San Diego with an undermount sink, glass-front cabinets, black cabinets, quartz benchtops, grey splashback, ceramic splashback, linoleum floors, multi-coloured floor and white benchtop.
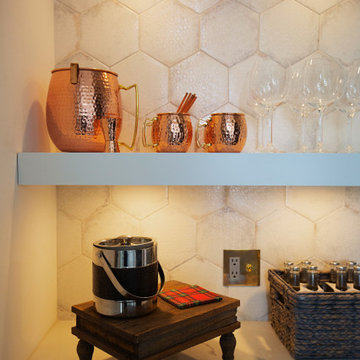
Project Number: M1176
Design/Manufacturer/Installer: Marquis Fine Cabinetry
Collection: Milano
Finishes: White Lacatto (Matte), Negro Ingo
Features: Adjustable Legs/Soft Close (Standard), Under Cabinet Lighting, Floating Shelves, Matching Toe-Kick, Dovetail Drawer Box, Chrome Tray Dividers
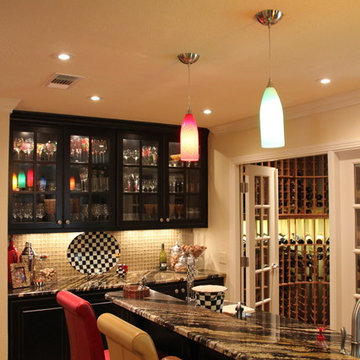
This project was a 6,800 square foot addition to a 1950s ranch home in Amarillo and it’s loaded with character. The remodeled spaces include new bedrooms, bathrooms, a kitchen, bar, wine room and other living areas. There are some very unique touches found in this remodel such as the custom stained glass windows of the homeowner’s family crest.
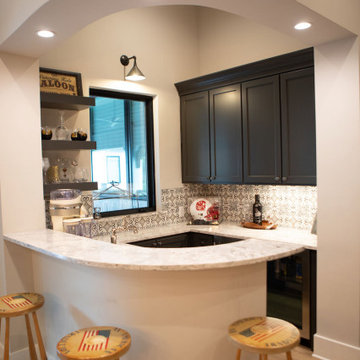
Mid-sized country u-shaped wet bar in Houston with recessed-panel cabinets, black cabinets, black splashback, ceramic splashback, medium hardwood floors, brown floor and grey benchtop.
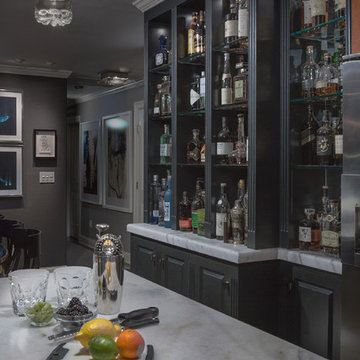
Inspiration for a small contemporary single-wall home bar in New York with an undermount sink, raised-panel cabinets, black cabinets, marble benchtops, white splashback, ceramic splashback and porcelain floors.
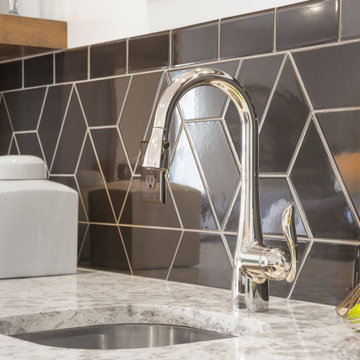
Abbott Model - Heritage Collection
Pricing, floorplans, virtual tours, community information & more at https://www.robertthomashomes.com/
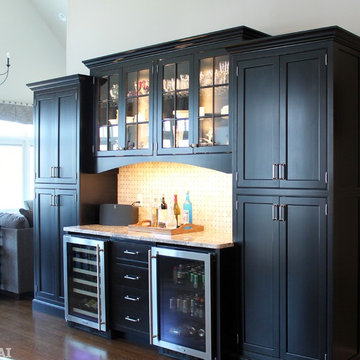
All About Interiors
Design ideas for a mid-sized traditional single-wall wet bar in New York with no sink, shaker cabinets, black cabinets, marble benchtops, white splashback, ceramic splashback, medium hardwood floors and brown floor.
Design ideas for a mid-sized traditional single-wall wet bar in New York with no sink, shaker cabinets, black cabinets, marble benchtops, white splashback, ceramic splashback, medium hardwood floors and brown floor.
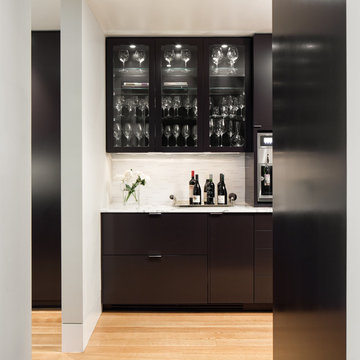
Inspiration for a large modern galley wet bar in New York with flat-panel cabinets, black cabinets, marble benchtops, white splashback, ceramic splashback and medium hardwood floors.
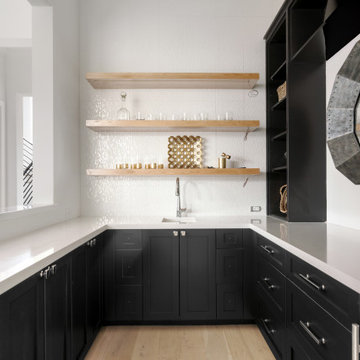
Photo of an expansive transitional u-shaped home bar in Houston with an undermount sink, shaker cabinets, black cabinets, quartz benchtops, white splashback, ceramic splashback, medium hardwood floors, brown floor and white benchtop.
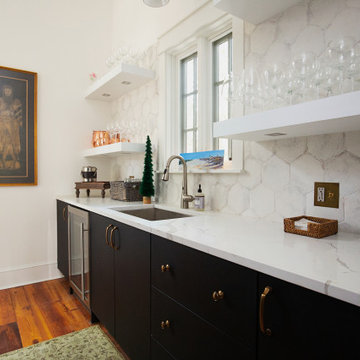
Project Number: M1176
Design/Manufacturer/Installer: Marquis Fine Cabinetry
Collection: Milano
Finishes: White Lacatto (Matte), Negro Ingo
Features: Adjustable Legs/Soft Close (Standard), Under Cabinet Lighting, Floating Shelves, Matching Toe-Kick, Dovetail Drawer Box, Chrome Tray Dividers
Home Bar Design Ideas with Black Cabinets and Ceramic Splashback
4