Home Bar Design Ideas with Black Cabinets and Grey Floor
Refine by:
Budget
Sort by:Popular Today
61 - 80 of 299 photos
Item 1 of 3
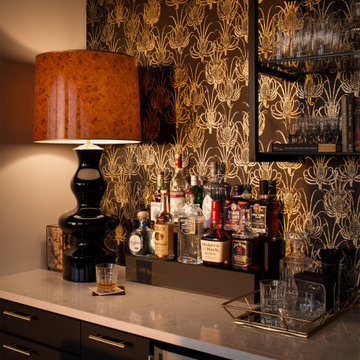
This is an example of a mid-sized contemporary single-wall wet bar in Kansas City with an undermount sink, flat-panel cabinets, black cabinets, quartz benchtops, black splashback, vinyl floors, grey floor and white benchtop.
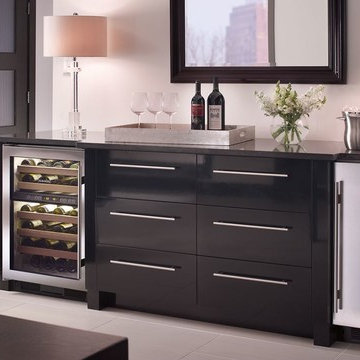
Fresh produce in the kitchen island, frozen foods in the pantry. Yogurt and juice in the breakfast room, chilled drinks in the exercise room, ice aplenty out by the pool.
Sub-Zero refrigeration is anywhere refrigeration. Integrated drawers bring cold storage to any room in your home. Beverage centers keep you refreshed. Undercounter refrigerators and ice makers provide compact, convenient storage indoors or out. Our units fit in easily, seamlessly with the flow of your home, and the way you live.
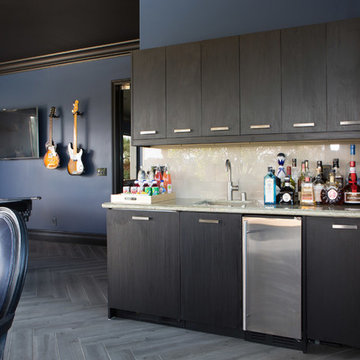
Lori Dennis Interior Design
SoCal Contractor Construction
Erika Bierman Photography
Large mediterranean u-shaped wet bar in San Diego with an undermount sink, shaker cabinets, black cabinets, solid surface benchtops, black splashback, glass tile splashback, dark hardwood floors and grey floor.
Large mediterranean u-shaped wet bar in San Diego with an undermount sink, shaker cabinets, black cabinets, solid surface benchtops, black splashback, glass tile splashback, dark hardwood floors and grey floor.
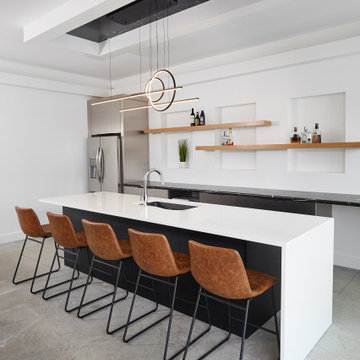
The basement bar features black matte cabinetry by Eclipse Cabinetry. This space is accessible from the pool area outdoors through an entire wall of sliding glass.
Builder: Cnossen Construction,
Architect: 42 North - Architecture + Design,
Interior Designer: Whit and Willow,
Photographer: Ashley Avila Photography
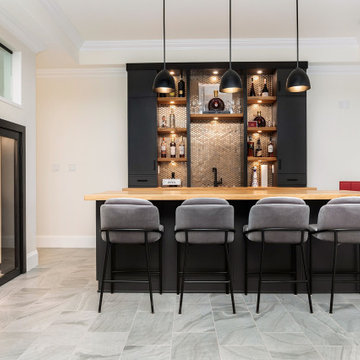
Shimmery penny tiles, deep cabinetry and earthy wood tops are the perfect finishes for this basement bar.
This is an example of a mid-sized galley wet bar in Edmonton with an undermount sink, recessed-panel cabinets, black cabinets, wood benchtops, mosaic tile splashback, porcelain floors, grey floor and brown benchtop.
This is an example of a mid-sized galley wet bar in Edmonton with an undermount sink, recessed-panel cabinets, black cabinets, wood benchtops, mosaic tile splashback, porcelain floors, grey floor and brown benchtop.
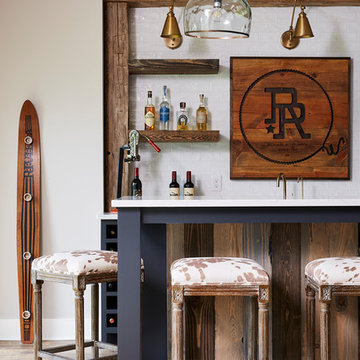
Custom wet bar with island featuring rustic wood beams and pendant lighting.
Large country galley seated home bar in Minneapolis with an undermount sink, shaker cabinets, black cabinets, quartz benchtops, white splashback, subway tile splashback, vinyl floors, grey floor and white benchtop.
Large country galley seated home bar in Minneapolis with an undermount sink, shaker cabinets, black cabinets, quartz benchtops, white splashback, subway tile splashback, vinyl floors, grey floor and white benchtop.
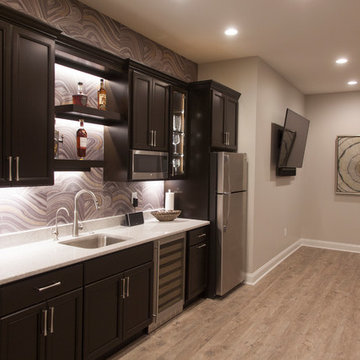
Interior designer Emily Hughes, IIDA, helped her clients from Florida create a light and airy feel for their Iowa City town house. The couple requested a casual, elegant style incorporating durable, cleanable finishes, fabrics and furnishings. Artwork, rugs, furnishings, window treatments and interior design by Emily Hughes at The Mansion. The floors are a maple stained in a warm gray-brown, provided by Grays Hardwood. Tile/Stone and carpets: Randy's Carpets. Kitchen, bath and bar cabinets/counter tops: Kitchens by Design. Builder/Developer: Jeff Hendrickson. Lighting/Fans: Light Expressions by Shaw. Paint: Sherwin Williams Agreeable Gray. Photography: Jaimy Ellis.
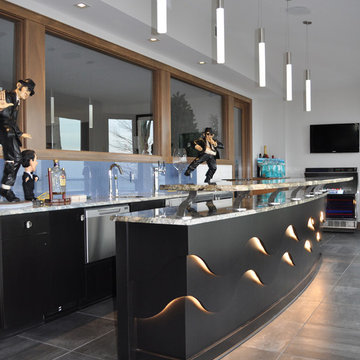
This bar is a custom made cabinet. LED lights are used in the waves of the façade to add accent lighting. A floating stone bar top adds another level to the countertop. Blue glass backsplash.
Photographer: Laura A. Suglia-Isgro, ASID

Erich Spahn
Design ideas for a mid-sized contemporary single-wall home bar in Munich with open cabinets, black cabinets, no sink, green splashback and grey floor.
Design ideas for a mid-sized contemporary single-wall home bar in Munich with open cabinets, black cabinets, no sink, green splashback and grey floor.
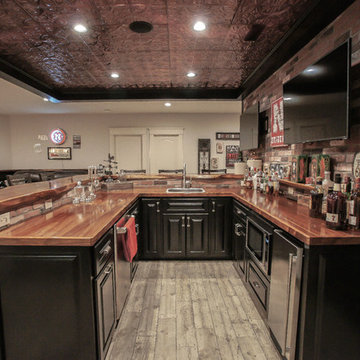
Inspiration for a mid-sized u-shaped wet bar in Omaha with a drop-in sink, raised-panel cabinets, black cabinets, wood benchtops, multi-coloured splashback, brick splashback, ceramic floors, grey floor and brown benchtop.

Modern Home Bar with Metal cabinet in lay, custom ceiling mounted shelving, floor to ceiling tile, recessed accent lighting and custom millwork. Floor dug out to include custom walk-over wine storage
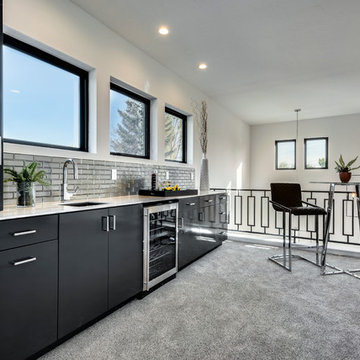
Transitional single-wall wet bar in Boise with an undermount sink, flat-panel cabinets, black cabinets, metal splashback, carpet, grey floor and white benchtop.
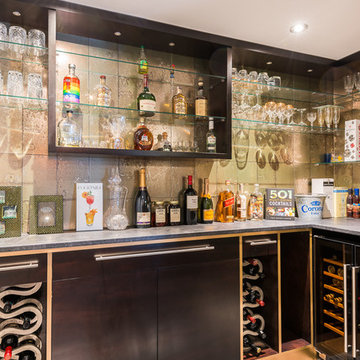
Miriam Sheridan Photography
Design ideas for a small contemporary l-shaped home bar in Berkshire with flat-panel cabinets, black cabinets, ceramic floors, grey floor, grey splashback and grey benchtop.
Design ideas for a small contemporary l-shaped home bar in Berkshire with flat-panel cabinets, black cabinets, ceramic floors, grey floor, grey splashback and grey benchtop.
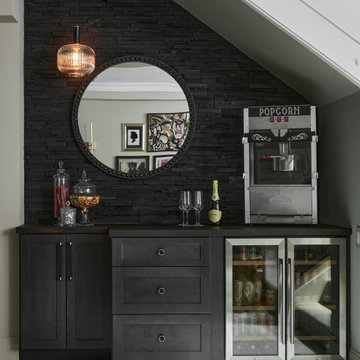
This Lincoln Park home was beautifully updated and completed with designer finishes to better suit the client’s aesthetic and highlight the space to its fullest potential. We focused on the gathering spaces to create a visually impactful and upscale design. We customized the built-ins and fireplace in the living room which catch your attention when entering the home. The downstairs was transformed into a movie room with a custom dry bar, updated lighting, and a gallery wall that boasts personality and style.
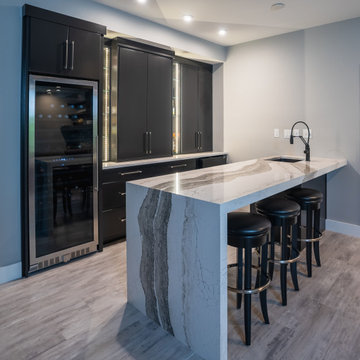
Modern bar with waterfall bartop.
Design ideas for a mid-sized contemporary single-wall wet bar in Other with an undermount sink, black cabinets, quartz benchtops, vinyl floors, grey floor and multi-coloured benchtop.
Design ideas for a mid-sized contemporary single-wall wet bar in Other with an undermount sink, black cabinets, quartz benchtops, vinyl floors, grey floor and multi-coloured benchtop.
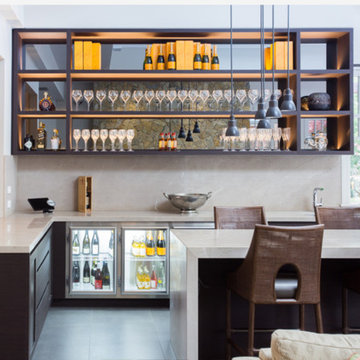
Inspiration for a contemporary l-shaped seated home bar in Minneapolis with an undermount sink, open cabinets, black cabinets, beige splashback and grey floor.
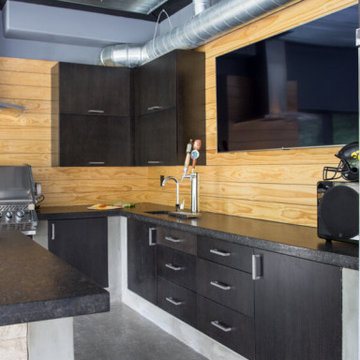
Project by Wiles Design Group. Their Cedar Rapids-based design studio serves the entire Midwest, including Iowa City, Dubuque, Davenport, and Waterloo, as well as North Missouri and St. Louis.
For more about Wiles Design Group, see here: https://www.wilesdesigngroup.com/
To learn more about this project, see here: https://wilesdesigngroup.com/dramatic-family-home
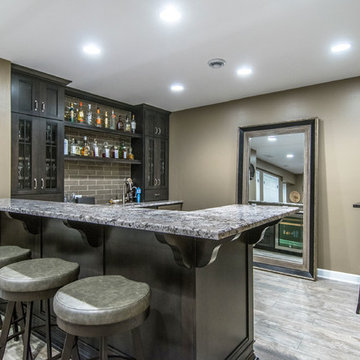
Inspiration for a contemporary l-shaped wet bar in Chicago with a drop-in sink, shaker cabinets, black cabinets, granite benchtops, grey splashback, light hardwood floors, grey floor and grey benchtop.
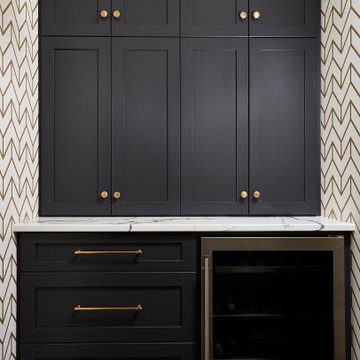
Photography: Alyssa Lee Photography
Inspiration for a mid-sized transitional home bar in Minneapolis with recessed-panel cabinets, black cabinets, porcelain floors, grey floor and white benchtop.
Inspiration for a mid-sized transitional home bar in Minneapolis with recessed-panel cabinets, black cabinets, porcelain floors, grey floor and white benchtop.
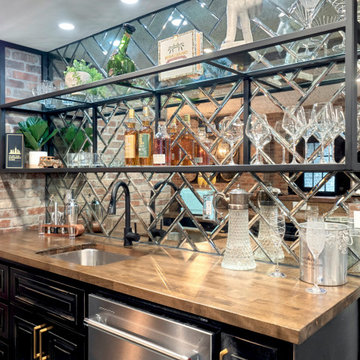
Home Bar Area
This is an example of a large eclectic l-shaped seated home bar in Other with an undermount sink, recessed-panel cabinets, black cabinets, wood benchtops, mirror splashback, concrete floors, grey floor and brown benchtop.
This is an example of a large eclectic l-shaped seated home bar in Other with an undermount sink, recessed-panel cabinets, black cabinets, wood benchtops, mirror splashback, concrete floors, grey floor and brown benchtop.
Home Bar Design Ideas with Black Cabinets and Grey Floor
4