Home Bar Design Ideas with Black Cabinets and Multi-Coloured Benchtop
Refine by:
Budget
Sort by:Popular Today
21 - 40 of 98 photos
Item 1 of 3
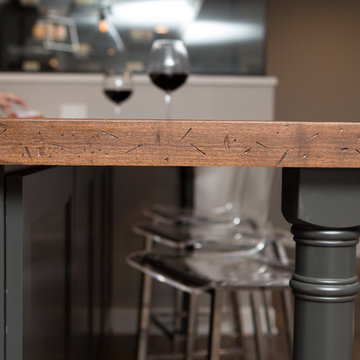
Karen and Chad of Tower Lakes, IL were tired of their unfinished basement functioning as nothing more than a storage area and depressing gym. They wanted to increase the livable square footage of their home with a cohesive finished basement design, while incorporating space for the kids and adults to hang out.
“We wanted to make sure that upon renovating the basement, that we can have a place where we can spend time and watch movies, but also entertain and showcase the wine collection that we have,” Karen said.
After a long search comparing many different remodeling companies, Karen and Chad found Advance Design Studio. They were drawn towards the unique “Common Sense Remodeling” process that simplifies the renovation experience into predictable steps focused on customer satisfaction.
“There are so many other design/build companies, who may not have transparency, or a focused process in mind and I think that is what separated Advance Design Studio from the rest,” Karen said.
Karen loved how designer Claudia Pop was able to take very high-level concepts, “non-negotiable items” and implement them in the initial 3D drawings. Claudia and Project Manager DJ Yurik kept the couple in constant communication through the project. “Claudia was very receptive to the ideas we had, but she was also very good at infusing her own points and thoughts, she was very responsive, and we had an open line of communication,” Karen said.
A very important part of the basement renovation for the couple was the home gym and sauna. The “high-end hotel” look and feel of the openly blended work out area is both highly functional and beautiful to look at. The home sauna gives them a place to relax after a long day of work or a tough workout. “The gym was a very important feature for us,” Karen said. “And I think (Advance Design) did a very great job in not only making the gym a functional area, but also an aesthetic point in our basement”.
An extremely unique wow-factor in this basement is the walk in glass wine cellar that elegantly displays Karen and Chad’s extensive wine collection. Immediate access to the stunning wet bar accompanies the wine cellar to make this basement a popular spot for friends and family.
The custom-built wine bar brings together two natural elements; Calacatta Vicenza Quartz and thick distressed Black Walnut. Sophisticated yet warm Graphite Dura Supreme cabinetry provides contrast to the soft beige walls and the Calacatta Gold backsplash. An undermount sink across from the bar in a matching Calacatta Vicenza Quartz countertop adds functionality and convenience to the bar, while identical distressed walnut floating shelves add an interesting design element and increased storage. Rich true brown Rustic Oak hardwood floors soften and warm the space drawing all the areas together.
Across from the bar is a comfortable living area perfect for the family to sit down at a watch a movie. A full bath completes this finished basement with a spacious walk-in shower, Cocoa Brown Dura Supreme vanity with Calacatta Vicenza Quartz countertop, a crisp white sink and a stainless-steel Voss faucet.
Advance Design’s Common Sense process gives clients the opportunity to walk through the basement renovation process one step at a time, in a completely predictable and controlled environment. “Everything was designed and built exactly how we envisioned it, and we are really enjoying it to it’s full potential,” Karen said.
Constantly striving for customer satisfaction, Advance Design’s success is heavily reliant upon happy clients referring their friends and family. “We definitely will and have recommended Advance Design Studio to friends who are looking to embark on a remodeling project small or large,” Karen exclaimed at the completion of her project.
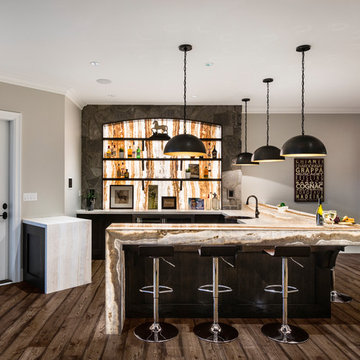
Let's get this party started!
photos: Paul Grdina Photography
Design ideas for a large transitional seated home bar in Vancouver with a drop-in sink, black cabinets, granite benchtops, multi-coloured splashback, stone slab splashback, medium hardwood floors, brown floor and multi-coloured benchtop.
Design ideas for a large transitional seated home bar in Vancouver with a drop-in sink, black cabinets, granite benchtops, multi-coloured splashback, stone slab splashback, medium hardwood floors, brown floor and multi-coloured benchtop.
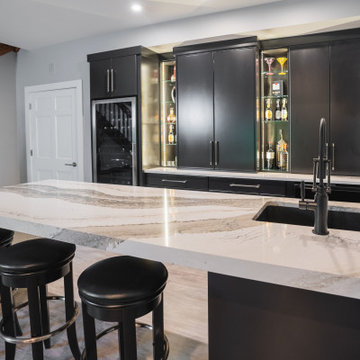
Modern bar with waterfall bartop.
Design ideas for a mid-sized contemporary single-wall wet bar in Other with an undermount sink, black cabinets, quartz benchtops, vinyl floors, grey floor and multi-coloured benchtop.
Design ideas for a mid-sized contemporary single-wall wet bar in Other with an undermount sink, black cabinets, quartz benchtops, vinyl floors, grey floor and multi-coloured benchtop.
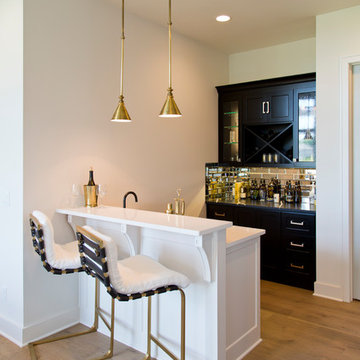
Photo of a mid-sized contemporary galley seated home bar in Kansas City with glass-front cabinets, black cabinets, granite benchtops, mirror splashback, light hardwood floors, brown floor and multi-coloured benchtop.

Karen and Chad of Tower Lakes, IL were tired of their unfinished basement functioning as nothing more than a storage area and depressing gym. They wanted to increase the livable square footage of their home with a cohesive finished basement design, while incorporating space for the kids and adults to hang out.
“We wanted to make sure that upon renovating the basement, that we can have a place where we can spend time and watch movies, but also entertain and showcase the wine collection that we have,” Karen said.
After a long search comparing many different remodeling companies, Karen and Chad found Advance Design Studio. They were drawn towards the unique “Common Sense Remodeling” process that simplifies the renovation experience into predictable steps focused on customer satisfaction.
“There are so many other design/build companies, who may not have transparency, or a focused process in mind and I think that is what separated Advance Design Studio from the rest,” Karen said.
Karen loved how designer Claudia Pop was able to take very high-level concepts, “non-negotiable items” and implement them in the initial 3D drawings. Claudia and Project Manager DJ Yurik kept the couple in constant communication through the project. “Claudia was very receptive to the ideas we had, but she was also very good at infusing her own points and thoughts, she was very responsive, and we had an open line of communication,” Karen said.
A very important part of the basement renovation for the couple was the home gym and sauna. The “high-end hotel” look and feel of the openly blended work out area is both highly functional and beautiful to look at. The home sauna gives them a place to relax after a long day of work or a tough workout. “The gym was a very important feature for us,” Karen said. “And I think (Advance Design) did a very great job in not only making the gym a functional area, but also an aesthetic point in our basement”.
An extremely unique wow-factor in this basement is the walk in glass wine cellar that elegantly displays Karen and Chad’s extensive wine collection. Immediate access to the stunning wet bar accompanies the wine cellar to make this basement a popular spot for friends and family.
The custom-built wine bar brings together two natural elements; Calacatta Vicenza Quartz and thick distressed Black Walnut. Sophisticated yet warm Graphite Dura Supreme cabinetry provides contrast to the soft beige walls and the Calacatta Gold backsplash. An undermount sink across from the bar in a matching Calacatta Vicenza Quartz countertop adds functionality and convenience to the bar, while identical distressed walnut floating shelves add an interesting design element and increased storage. Rich true brown Rustic Oak hardwood floors soften and warm the space drawing all the areas together.
Across from the bar is a comfortable living area perfect for the family to sit down at a watch a movie. A full bath completes this finished basement with a spacious walk-in shower, Cocoa Brown Dura Supreme vanity with Calacatta Vicenza Quartz countertop, a crisp white sink and a stainless-steel Voss faucet.
Advance Design’s Common Sense process gives clients the opportunity to walk through the basement renovation process one step at a time, in a completely predictable and controlled environment. “Everything was designed and built exactly how we envisioned it, and we are really enjoying it to it’s full potential,” Karen said.
Constantly striving for customer satisfaction, Advance Design’s success is heavily reliant upon happy clients referring their friends and family. “We definitely will and have recommended Advance Design Studio to friends who are looking to embark on a remodeling project small or large,” Karen exclaimed at the completion of her project.
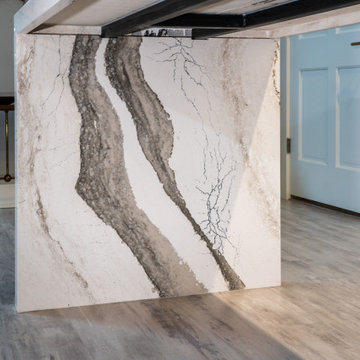
Modern bar with waterfall bartop.
Mid-sized contemporary single-wall wet bar in Other with an undermount sink, black cabinets, quartz benchtops, vinyl floors, grey floor and multi-coloured benchtop.
Mid-sized contemporary single-wall wet bar in Other with an undermount sink, black cabinets, quartz benchtops, vinyl floors, grey floor and multi-coloured benchtop.
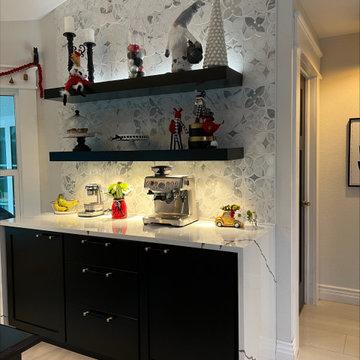
Starmark Cabinetry;
Kitchen - Maple Bridgeport Door style, Black;
Pompeii Quartz - Greylac Countertops With Waterfall Ends
Inspiration for a small modern single-wall home bar in Other with shaker cabinets, black cabinets, quartz benchtops, multi-coloured splashback, ceramic splashback and multi-coloured benchtop.
Inspiration for a small modern single-wall home bar in Other with shaker cabinets, black cabinets, quartz benchtops, multi-coloured splashback, ceramic splashback and multi-coloured benchtop.
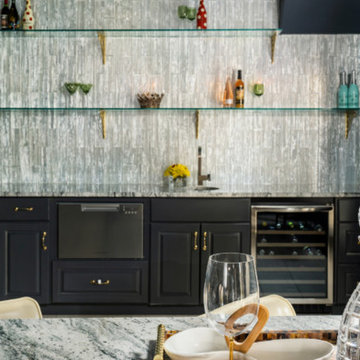
Internationally Acknowledged Interior Designers & Decorators
Mid-sized contemporary single-wall seated home bar in Atlanta with an undermount sink, raised-panel cabinets, black cabinets, granite benchtops, multi-coloured splashback, glass tile splashback, light hardwood floors, grey floor and multi-coloured benchtop.
Mid-sized contemporary single-wall seated home bar in Atlanta with an undermount sink, raised-panel cabinets, black cabinets, granite benchtops, multi-coloured splashback, glass tile splashback, light hardwood floors, grey floor and multi-coloured benchtop.
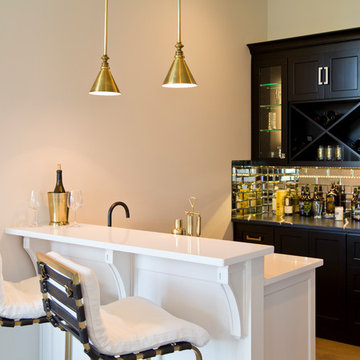
This is an example of a mid-sized contemporary galley seated home bar in Kansas City with glass-front cabinets, black cabinets, granite benchtops, mirror splashback, light hardwood floors, brown floor and multi-coloured benchtop.
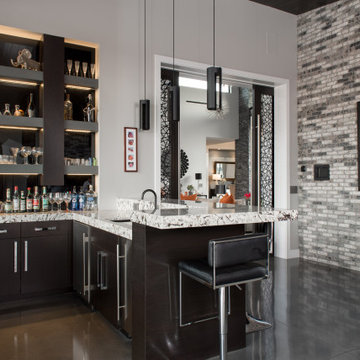
Photo of a contemporary u-shaped seated home bar in Las Vegas with an undermount sink, flat-panel cabinets, black cabinets, black splashback, glass sheet splashback, grey floor and multi-coloured benchtop.
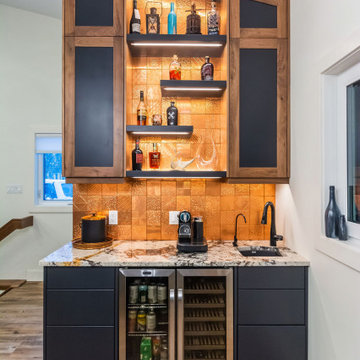
A custom wet bar tucked against the wall in the dining area. Elements of modern and rustic are used in order to create a moody yet welcoming feel. Floating shelves are used for displaying various items.

Modern speak easy vibe for this basement remodel. Created the arches under the family room extension to give it a retro vibe. Dramatic lighting and ceiling with ambient lighting add to the feeling of the space.
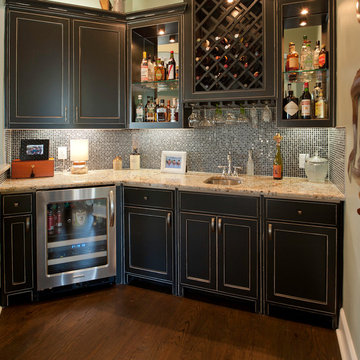
This is an example of a large transitional wet bar in Dallas with an undermount sink, black cabinets, granite benchtops, black splashback, glass tile splashback, recessed-panel cabinets, medium hardwood floors, brown floor and multi-coloured benchtop.
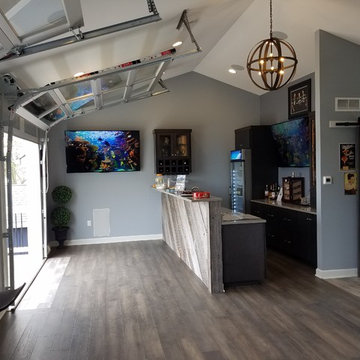
The home bar every lake house needs.
Specialties: Luxury Vinyl Tile, Garage door style openings for deck & Window bar, Built-in
Design ideas for an expansive contemporary wet bar in Milwaukee with flat-panel cabinets, black cabinets, granite benchtops, multi-coloured benchtop, an undermount sink, vinyl floors and multi-coloured floor.
Design ideas for an expansive contemporary wet bar in Milwaukee with flat-panel cabinets, black cabinets, granite benchtops, multi-coloured benchtop, an undermount sink, vinyl floors and multi-coloured floor.
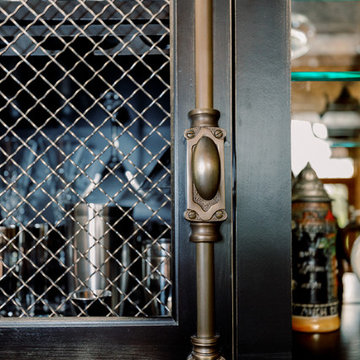
Talia Laird Photography
This is an example of a large traditional u-shaped seated home bar in Milwaukee with raised-panel cabinets, black cabinets, marble benchtops, medium hardwood floors, black floor and multi-coloured benchtop.
This is an example of a large traditional u-shaped seated home bar in Milwaukee with raised-panel cabinets, black cabinets, marble benchtops, medium hardwood floors, black floor and multi-coloured benchtop.
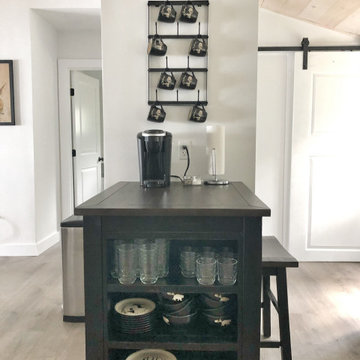
Breakfast bar for coffee, dishes, and a quick bowl of cereal before a day out on the water
Design ideas for a small beach style single-wall seated home bar in Portland Maine with open cabinets, black cabinets, wood benchtops, laminate floors, grey floor and multi-coloured benchtop.
Design ideas for a small beach style single-wall seated home bar in Portland Maine with open cabinets, black cabinets, wood benchtops, laminate floors, grey floor and multi-coloured benchtop.
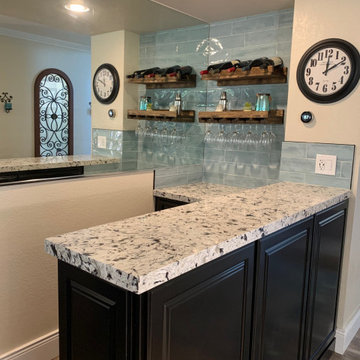
Our client was ready for a Re-Fresh on their home, however their cabinets and layout were still functioning and in worked for their family. We decided the best option would be to refinish the existing cabinets, and get new countertops, backsplash tile, and flooring.
The space looks amazing, We opted to do both Black and White cabinets, and we replaced the upper doors which had an arch that dated the cabinets, but everything is fresh, updated, and looks fantastic.
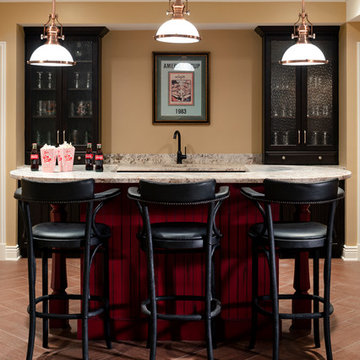
Inspiration for a large traditional seated home bar in Baltimore with an undermount sink, glass-front cabinets, black cabinets, brown floor and multi-coloured benchtop.
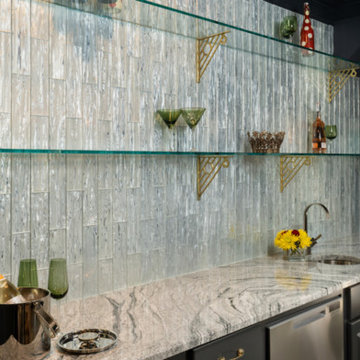
Internationally Acknowledged Interior Designers & Decorators
Photo of a mid-sized contemporary single-wall seated home bar in Atlanta with an undermount sink, raised-panel cabinets, black cabinets, granite benchtops, multi-coloured splashback, glass tile splashback, light hardwood floors, grey floor and multi-coloured benchtop.
Photo of a mid-sized contemporary single-wall seated home bar in Atlanta with an undermount sink, raised-panel cabinets, black cabinets, granite benchtops, multi-coloured splashback, glass tile splashback, light hardwood floors, grey floor and multi-coloured benchtop.
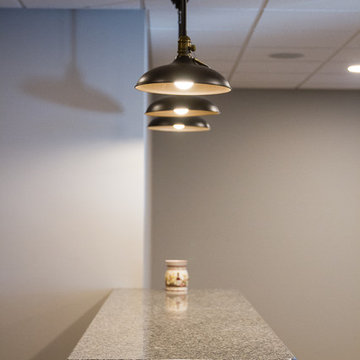
Lutography
This is an example of a mid-sized modern galley seated home bar in Other with a drop-in sink, raised-panel cabinets, black cabinets, granite benchtops, vinyl floors, multi-coloured floor and multi-coloured benchtop.
This is an example of a mid-sized modern galley seated home bar in Other with a drop-in sink, raised-panel cabinets, black cabinets, granite benchtops, vinyl floors, multi-coloured floor and multi-coloured benchtop.
Home Bar Design Ideas with Black Cabinets and Multi-Coloured Benchtop
2