Home Bar Design Ideas with Black Cabinets and Orange Cabinets
Refine by:
Budget
Sort by:Popular Today
61 - 80 of 2,648 photos
Item 1 of 3

Mid-sized modern galley home bar in Houston with shaker cabinets, black cabinets, solid surface benchtops, white splashback, subway tile splashback, travertine floors, beige floor and white benchtop.

Mid-sized contemporary single-wall home bar in Paris with no sink, flat-panel cabinets, black cabinets, wood benchtops, beige splashback, timber splashback, ceramic floors, grey floor and beige benchtop.
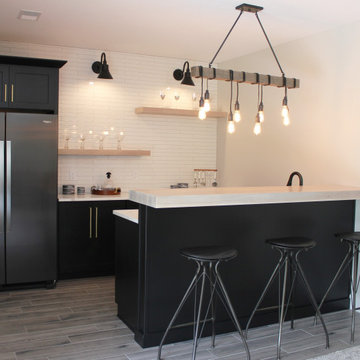
Home bar in Lower Level of a new Bettendorf Iowa home. Black cabinetry, White Oak floating shelves, and Black Stainless appliances featured. Design and materials by Village Home Stores for Aspen Homes.
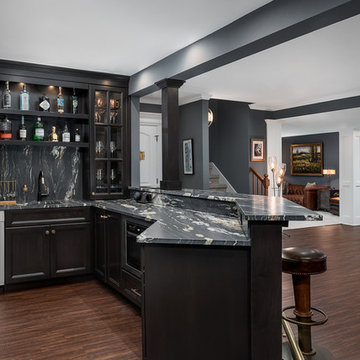
Photo of a large traditional u-shaped seated home bar in Chicago with dark hardwood floors, brown floor, an undermount sink, glass-front cabinets, black cabinets, marble benchtops, black splashback, stone slab splashback and black benchtop.
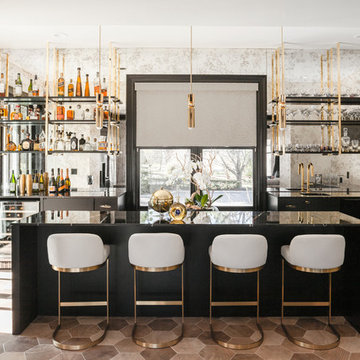
Contemporary l-shaped seated home bar in New York with an undermount sink, flat-panel cabinets, black cabinets, grey splashback, mirror splashback, brown floor and black benchtop.
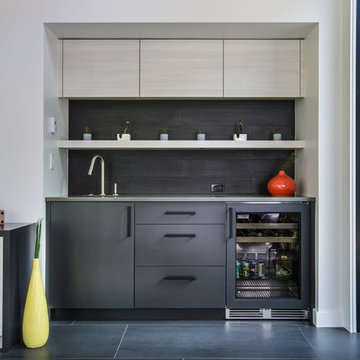
Photography - Kevin Banker
Inspiration for a country single-wall wet bar in Other with flat-panel cabinets, black cabinets, black splashback, black floor and grey benchtop.
Inspiration for a country single-wall wet bar in Other with flat-panel cabinets, black cabinets, black splashback, black floor and grey benchtop.
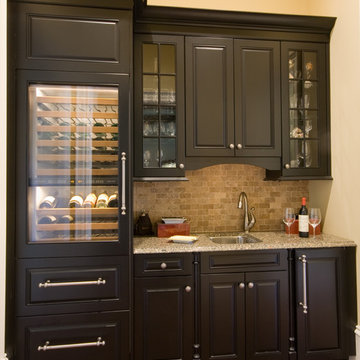
Mid-sized traditional single-wall wet bar in Atlanta with an undermount sink, beaded inset cabinets, black cabinets, granite benchtops, beige splashback, ceramic splashback, dark hardwood floors, brown floor and multi-coloured benchtop.
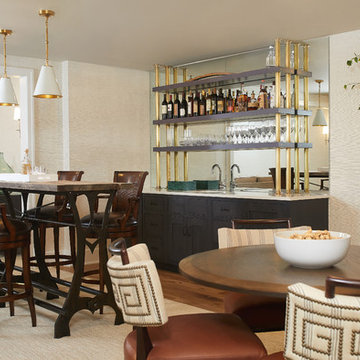
The lower level is the perfect space to host a party or to watch the game. The bar is set off by dark cabinets, a mirror backsplash, and brass accents. The table serves as the perfect spot for a poker game or a board game.
The Plymouth was designed to fit into the existing architecture vernacular featuring round tapered columns and eyebrow window but with an updated flair in a modern farmhouse finish. This home was designed to fit large groups for entertaining while the size of the spaces can make for intimate family gatherings.
The interior pallet is neutral with splashes of blue and green for a classic feel with a modern twist. Off of the foyer you can access the home office wrapped in a two tone grasscloth and a built in bookshelf wall finished in dark brown. Moving through to the main living space are the open concept kitchen, dining and living rooms where the classic pallet is carried through in neutral gray surfaces with splashes of blue as an accent. The plan was designed for a growing family with 4 bedrooms on the upper level, including the master. The Plymouth features an additional bedroom and full bathroom as well as a living room and full bar for entertaining.
Photographer: Ashley Avila Photography
Interior Design: Vision Interiors by Visbeen
Builder: Joel Peterson Homes
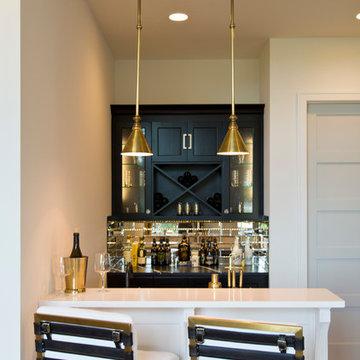
Mid-sized contemporary galley seated home bar in Kansas City with glass-front cabinets, black cabinets, granite benchtops, mirror splashback, light hardwood floors, brown floor and multi-coloured benchtop.
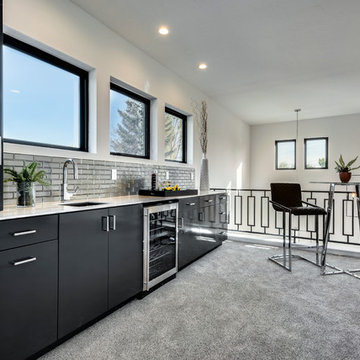
Transitional single-wall wet bar in Boise with an undermount sink, flat-panel cabinets, black cabinets, metal splashback, carpet, grey floor and white benchtop.
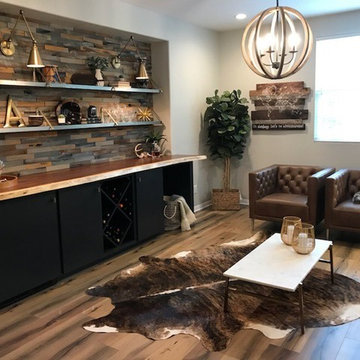
Built by: Ruben Alamillo
ruby2sday52@gmail.com
951.941.8304
This bar features a wine refrigerator at each end and doors applied to match the cabinet doors.
Materials used for this project are a 36”x 12’ Parota live edge slab for the countertop, paint grade plywood for the cabinets, and 1/2” x 2” x 12” wood planks that were painted & textured for the wall background. The shelves and decor provided by the designer.
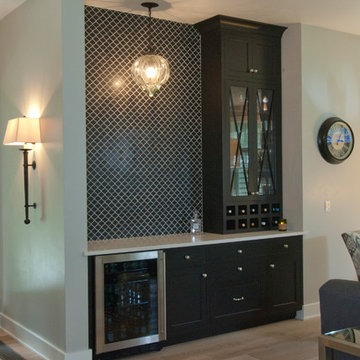
This is an example of a mid-sized transitional single-wall wet bar in Other with no sink, shaker cabinets, black cabinets, solid surface benchtops, black splashback, ceramic splashback, light hardwood floors and beige floor.
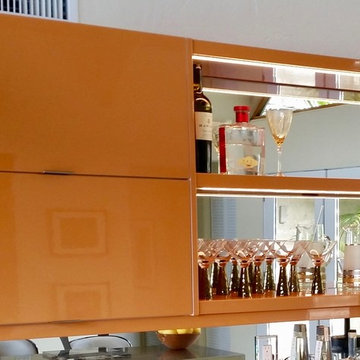
A combination of concealed and floating shelves keep the back bar functional and fun.
This is an example of a mid-sized midcentury single-wall seated home bar in Other with flat-panel cabinets, orange cabinets and mirror splashback.
This is an example of a mid-sized midcentury single-wall seated home bar in Other with flat-panel cabinets, orange cabinets and mirror splashback.
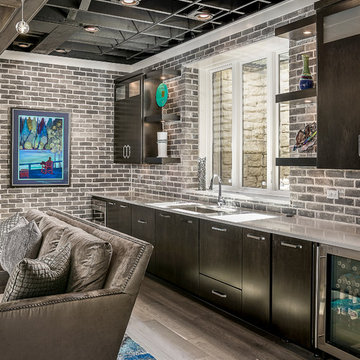
Marina Storm
Photo of a mid-sized contemporary single-wall wet bar in Chicago with an undermount sink, flat-panel cabinets, black cabinets, quartzite benchtops, grey splashback, brick splashback, dark hardwood floors and grey floor.
Photo of a mid-sized contemporary single-wall wet bar in Chicago with an undermount sink, flat-panel cabinets, black cabinets, quartzite benchtops, grey splashback, brick splashback, dark hardwood floors and grey floor.
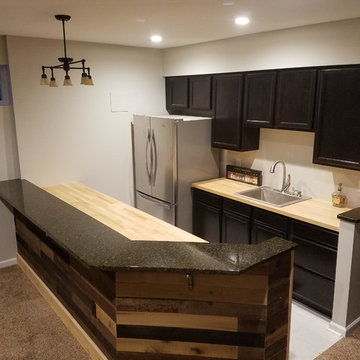
Design ideas for a mid-sized country u-shaped seated home bar in Indianapolis with a drop-in sink, recessed-panel cabinets, black cabinets, wood benchtops, porcelain floors and white floor.
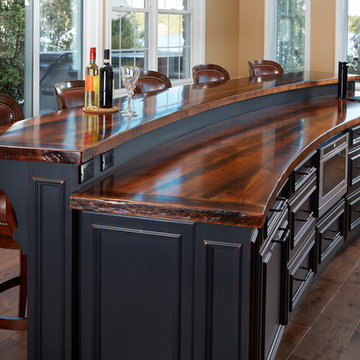
Beautiful custom home basement bar features black distressed cabinets with reclaimed barnboard countertops. Upper cabinets feature glass inset.
Design ideas for a mid-sized country galley seated home bar in Toronto with an undermount sink, raised-panel cabinets, black cabinets, wood benchtops, brown splashback, stone tile splashback and medium hardwood floors.
Design ideas for a mid-sized country galley seated home bar in Toronto with an undermount sink, raised-panel cabinets, black cabinets, wood benchtops, brown splashback, stone tile splashback and medium hardwood floors.

Inspiration for a mid-sized contemporary u-shaped seated home bar in Miami with flat-panel cabinets, black cabinets, quartz benchtops, limestone floors and black benchtop.
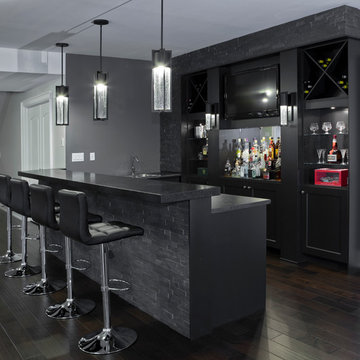
Design and built by Sarah & Cesare Molinaro of Nuteck Homes Ltd. This transitional home bar features a leathered antiqued granite top with built in T.V., liquor storage, wine storage and decorative glass shelving. Stone wall accents supply a rustic modern edge.
Photo by Frank Baldassarra
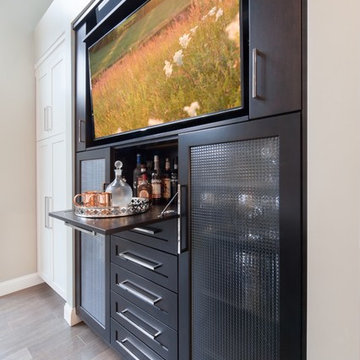
Design ideas for a small transitional home bar in Boston with black cabinets, porcelain floors and shaker cabinets.
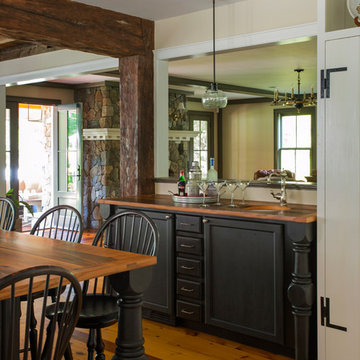
Main Streets and Back Roads...
The homeowners fell in love with this spectacular Lynnfield, MA Colonial farmhouse, complete with iconic New England style timber frame barn, grand outdoor fireplaced living space and in-ground pool. They bought the prestigious location with the desire to bring the home’s character back to life and at the same time, reconfigure the layout, expand the living space and increase the number of rooms to accommodate their needs as a family. Notice the reclaimed wood floors, hand hewn beams and hand crafted/hand planed cabinetry, all country living at its finest only 17 miles North of Boston.
Photo by Eric Roth
Home Bar Design Ideas with Black Cabinets and Orange Cabinets
4