Home Bar Design Ideas with Black Cabinets
Refine by:
Budget
Sort by:Popular Today
261 - 280 of 770 photos
Item 1 of 3
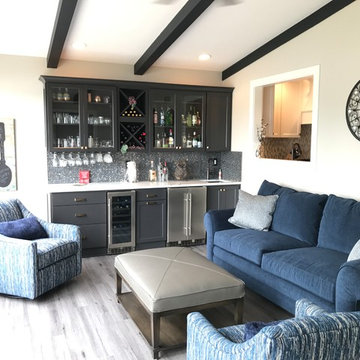
The sunroom features a wet bar designed in Starmark Cabinetry's Maple Cosmopolitan finished in Graphite. The quartz counters are from Zodiaq in a new color called Versilia Grigio. Hardware is from Hickory Hardware in Verona Bronze. Wet bar features include glass doors, wine bottle and glass storage, and a wine refrigerator and ice maker.
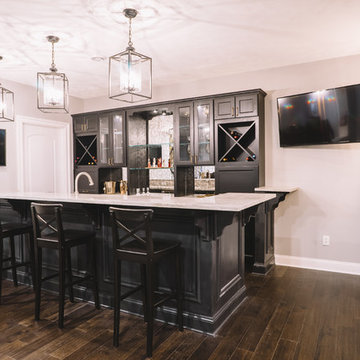
Design ideas for a large transitional galley seated home bar in Philadelphia with an undermount sink, recessed-panel cabinets, marble benchtops, dark hardwood floors, black cabinets and mirror splashback.
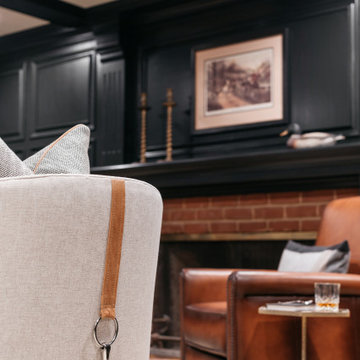
We gave this man cave in San Marino a moody masculine look with plaid fabric walls, ebony-stained woodwork, and brass accents.
---
Project designed by Courtney Thomas Design in La Cañada. Serving Pasadena, Glendale, Monrovia, San Marino, Sierra Madre, South Pasadena, and Altadena.
For more about Courtney Thomas Design, click here: https://www.courtneythomasdesign.com/
To learn more about this project, click here:
https://www.courtneythomasdesign.com/portfolio/basement-bar-san-marino/
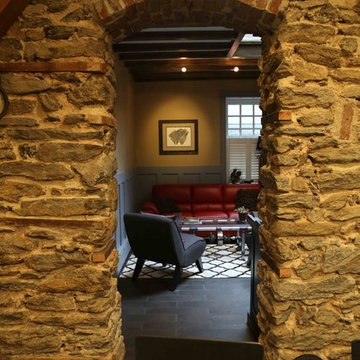
Design ideas for a large transitional single-wall wet bar in Philadelphia with an undermount sink, shaker cabinets, black cabinets, marble benchtops and ceramic floors.
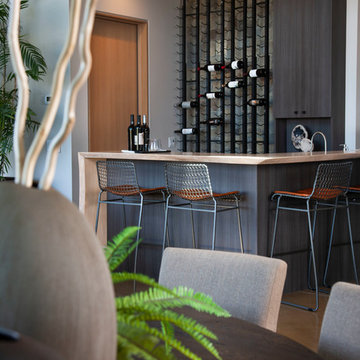
Photo: Ed Gohlich
Photo of a large modern l-shaped seated home bar in San Diego with flat-panel cabinets, black cabinets, wood benchtops, concrete floors, grey floor and beige benchtop.
Photo of a large modern l-shaped seated home bar in San Diego with flat-panel cabinets, black cabinets, wood benchtops, concrete floors, grey floor and beige benchtop.
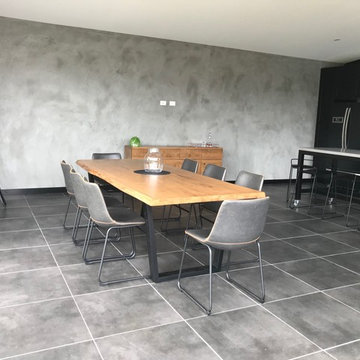
Inspiration for a large industrial l-shaped bar cart in Melbourne with a drop-in sink, shaker cabinets, black cabinets, quartz benchtops, black splashback, ceramic splashback, porcelain floors and black floor.
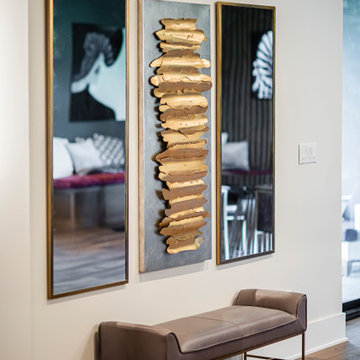
The new construction luxury home was designed by our Carmel design-build studio with the concept of 'hygge' in mind – crafting a soothing environment that exudes warmth, contentment, and coziness without being overly ornate or cluttered. Inspired by Scandinavian style, the design incorporates clean lines and minimal decoration, set against soaring ceilings and walls of windows. These features are all enhanced by warm finishes, tactile textures, statement light fixtures, and carefully selected art pieces.
In the living room, a bold statement wall was incorporated, making use of the 4-sided, 2-story fireplace chase, which was enveloped in large format marble tile. Each bedroom was crafted to reflect a unique character, featuring elegant wallpapers, decor, and luxurious furnishings. The primary bathroom was characterized by dark enveloping walls and floors, accentuated by teak, and included a walk-through dual shower, overhead rain showers, and a natural stone soaking tub.
An open-concept kitchen was fitted, boasting state-of-the-art features and statement-making lighting. Adding an extra touch of sophistication, a beautiful basement space was conceived, housing an exquisite home bar and a comfortable lounge area.
---Project completed by Wendy Langston's Everything Home interior design firm, which serves Carmel, Zionsville, Fishers, Westfield, Noblesville, and Indianapolis.
For more about Everything Home, see here: https://everythinghomedesigns.com/
To learn more about this project, see here:
https://everythinghomedesigns.com/portfolio/modern-scandinavian-luxury-home-westfield/
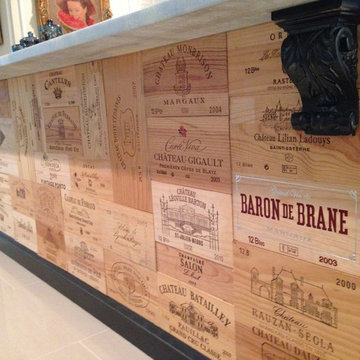
Mike Mccarthy
Photo of a mid-sized traditional u-shaped seated home bar in DC Metro with glass-front cabinets, black cabinets, mirror splashback, porcelain floors and beige floor.
Photo of a mid-sized traditional u-shaped seated home bar in DC Metro with glass-front cabinets, black cabinets, mirror splashback, porcelain floors and beige floor.
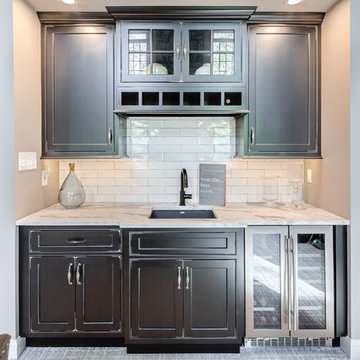
This is an example of a mid-sized transitional single-wall wet bar in Philadelphia with an undermount sink, shaker cabinets, black cabinets, quartzite benchtops, white splashback, subway tile splashback, dark hardwood floors, brown floor and white benchtop.
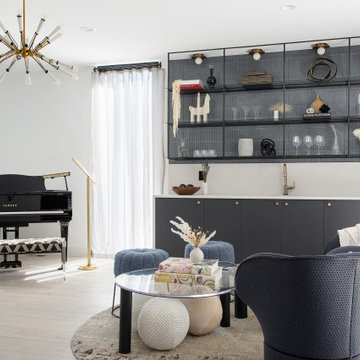
Our Denver studio’s designs for the lounge, bar area, and powder room for the Home & Garden Colorado 2021 Designer Showhouse feature unique, eclectic pieces from our SORELLA furniture line, MB Home Collection, and louis + rocco home décor styling rental business. The lounge boasts a light, sunlit look with gray accents and an edgy metal pendant. One-of-a-kind highlights include a beautiful MARIA LAURA table from our SORELLA furniture line and a distinct piano bench we designed. A minimal shower and gold statement light give the powder room a sleek look.
---
Project designed by Denver, Colorado interior designer Margarita Bravo. She serves Denver as well as surrounding areas such as Cherry Hills Village, Englewood, Greenwood Village, and Bow Mar.
For more about MARGARITA BRAVO, click here: https://www.margaritabravo.com/
To learn more about this project, click here: https://www.margaritabravo.com/portfolio/denver-2021-designer-showhouse/
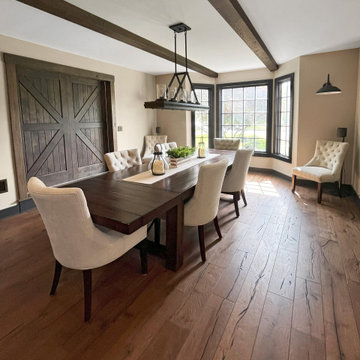
Stunning Rustic Bar and Dining Room in Pennington, NJ. Our clients vision for a rustic pub came to life! The fireplace was refaced with Dorchester Ledge stone and completed with a bluestone hearth. Dekton Trilium was used for countertops and bar top, which compliment the black distressed inset cabinetry and custom built wood plank bar. Reclaimed rustic wood beams were installed in the dining room and used for the mantle. The rustic pub aesthetic continues with sliding barn doors, matte black hardware and fixtures, and cast iron sink. Custom made industrial steel bar shelves and wine racks stand out against wood plank walls. Wide plank rustic style engineered hardwood and dark trim throughout space ties everything together!
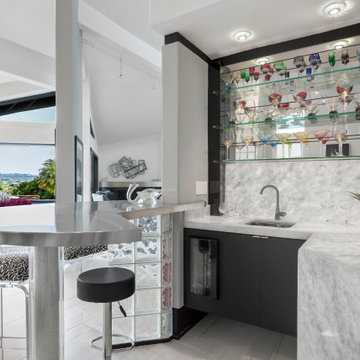
New countertops that were backlit create that wow feature for this bar off the newly designed kitchen. This black and white Antolini Panda marble island with waterfall sides makes a bold statement and is the focal point of the newly remodeled kitchen. We removed two walls, added pocketing sliders, new windows. new floors, custom cabinets and lighting creating a streamlined contemporary space that has top of the line appliances for the homeowner that is an amazing chef.
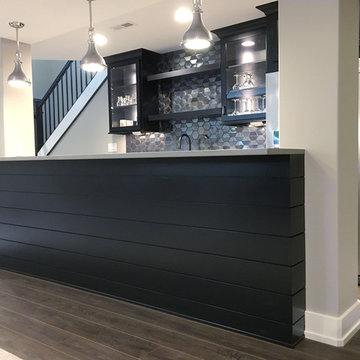
Another stunning home we got to work alongside with G.A. White Homes. It has a clean, modern look with elements that make it cozy and welcoming. With a focus on strong lines, a neutral color palette, and unique lighting creates a classic look that will be enjoyed for years to come.

Photo of a mid-sized modern single-wall wet bar in Other with flat-panel cabinets, black cabinets, quartz benchtops and bamboo floors.
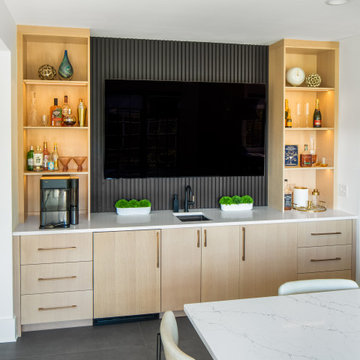
contemporary kitchen, soft touch matt acrylic and riff cut white oak
This is an example of a large contemporary home bar in Other with flat-panel cabinets, black cabinets, quartz benchtops, white splashback, subway tile splashback, porcelain floors, grey floor and white benchtop.
This is an example of a large contemporary home bar in Other with flat-panel cabinets, black cabinets, quartz benchtops, white splashback, subway tile splashback, porcelain floors, grey floor and white benchtop.
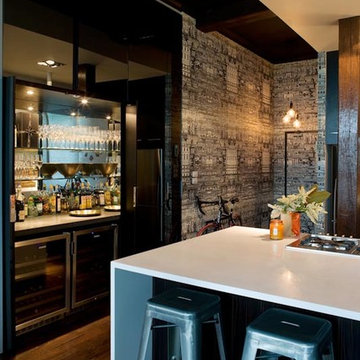
Simon Whitbread photography
Design ideas for a mid-sized modern single-wall wet bar in Sydney with an undermount sink, black cabinets, marble benchtops, grey splashback, mirror splashback and dark hardwood floors.
Design ideas for a mid-sized modern single-wall wet bar in Sydney with an undermount sink, black cabinets, marble benchtops, grey splashback, mirror splashback and dark hardwood floors.
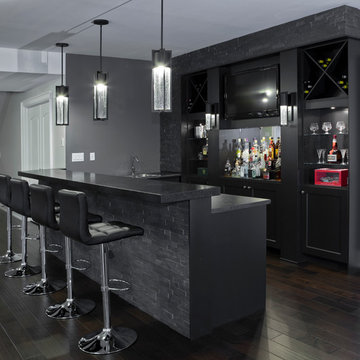
Design and built by Sarah & Cesare Molinaro of Nuteck Homes Ltd. This transitional home bar features a leathered antiqued granite top with built in T.V., liquor storage, wine storage and decorative glass shelving. Stone wall accents supply a rustic modern edge.
Photo by Frank Baldassarra
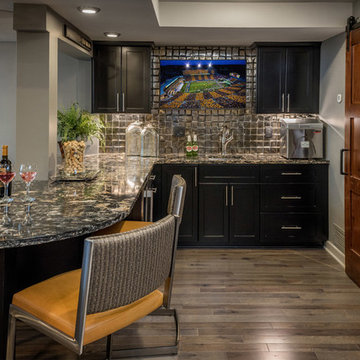
Rick Lee Photography
Mid-sized l-shaped seated home bar in Other with an undermount sink, recessed-panel cabinets, black cabinets, marble benchtops, grey splashback, glass tile splashback, light hardwood floors and brown floor.
Mid-sized l-shaped seated home bar in Other with an undermount sink, recessed-panel cabinets, black cabinets, marble benchtops, grey splashback, glass tile splashback, light hardwood floors and brown floor.
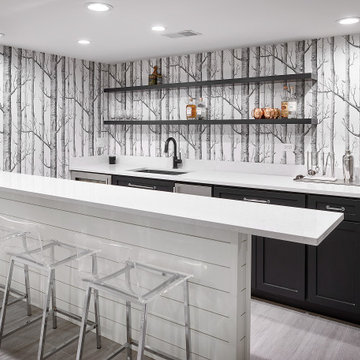
Mid-sized contemporary galley wet bar in Chicago with an undermount sink, shaker cabinets, black cabinets, quartz benchtops, engineered quartz splashback, ceramic floors, grey floor and grey benchtop.
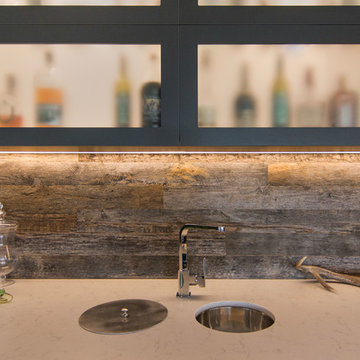
Imondi makes a statement on the splashback of this custom bar, enhancing the rustic qualities and characteristics of the home.
Range: Imondi (Reclaimed Engineered Wall Covering)
Colour: Salvage Oak Grey Plank
Dimensions: 95-135mm W x 18mm H x 400-2200mm L
Wear Layer: Genuine Reclaimed Oak
Warranty: Lifetime Structural
Photography: Forté
Home Bar Design Ideas with Black Cabinets
14