Home Bar Photos
Refine by:
Budget
Sort by:Popular Today
61 - 80 of 282 photos
Item 1 of 3
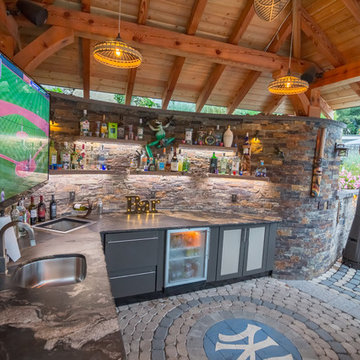
This steeply sloped property was converted into a backyard retreat through the use of natural and man-made stone. The natural gunite swimming pool includes a sundeck and waterfall and is surrounded by a generous paver patio, seat walls and a sunken bar. A Koi pond, bocce court and night-lighting provided add to the interest and enjoyment of this landscape.
This beautiful redesign was also featured in the Interlock Design Magazine. Explained perfectly in ICPI, “Some spa owners might be jealous of the newly revamped backyard of Wayne, NJ family: 5,000 square feet of outdoor living space, complete with an elevated patio area, pool and hot tub lined with natural rock, a waterfall bubbling gently down from a walkway above, and a cozy fire pit tucked off to the side. The era of kiddie pools, Coleman grills and fold-up lawn chairs may be officially over.”
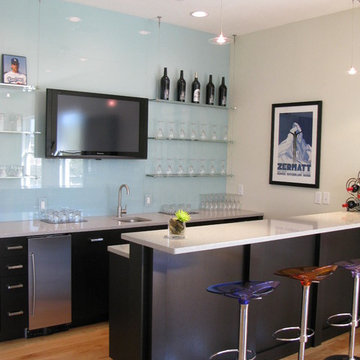
Photo of a contemporary galley seated home bar in Tampa with an undermount sink, flat-panel cabinets, black cabinets, blue splashback, glass sheet splashback and medium hardwood floors.
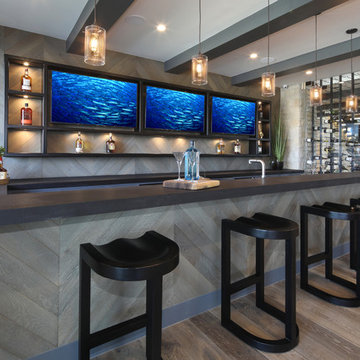
Jeri Koegel
Inspiration for a transitional galley wet bar in Orange County with open cabinets, black cabinets, grey splashback, timber splashback, medium hardwood floors and brown floor.
Inspiration for a transitional galley wet bar in Orange County with open cabinets, black cabinets, grey splashback, timber splashback, medium hardwood floors and brown floor.
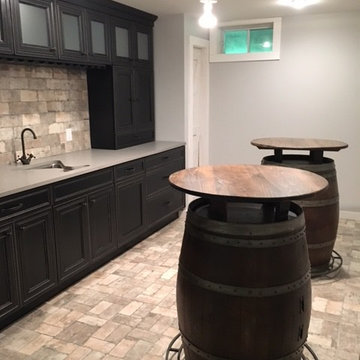
Photo of a mid-sized transitional single-wall wet bar in Boston with an undermount sink, beaded inset cabinets, black cabinets, quartz benchtops, beige splashback, brick splashback, brick floors and beige floor.

Inspiration for a mid-sized transitional galley seated home bar in Los Angeles with black cabinets, white splashback and medium hardwood floors.
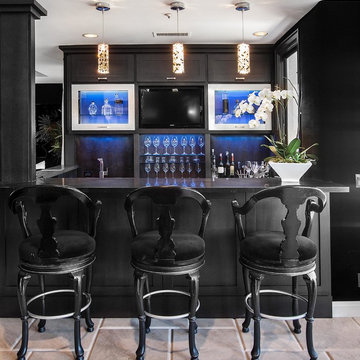
SJC Dramatic Remodel
This is an example of a contemporary u-shaped seated home bar in Orange County with shaker cabinets and black cabinets.
This is an example of a contemporary u-shaped seated home bar in Orange County with shaker cabinets and black cabinets.
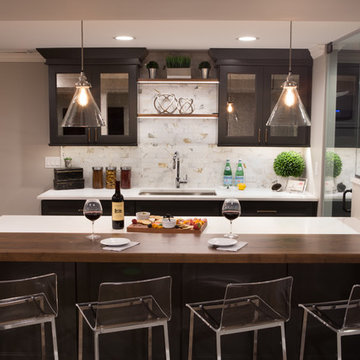
Karen and Chad of Tower Lakes, IL were tired of their unfinished basement functioning as nothing more than a storage area and depressing gym. They wanted to increase the livable square footage of their home with a cohesive finished basement design, while incorporating space for the kids and adults to hang out.
“We wanted to make sure that upon renovating the basement, that we can have a place where we can spend time and watch movies, but also entertain and showcase the wine collection that we have,” Karen said.
After a long search comparing many different remodeling companies, Karen and Chad found Advance Design Studio. They were drawn towards the unique “Common Sense Remodeling” process that simplifies the renovation experience into predictable steps focused on customer satisfaction.
“There are so many other design/build companies, who may not have transparency, or a focused process in mind and I think that is what separated Advance Design Studio from the rest,” Karen said.
Karen loved how designer Claudia Pop was able to take very high-level concepts, “non-negotiable items” and implement them in the initial 3D drawings. Claudia and Project Manager DJ Yurik kept the couple in constant communication through the project. “Claudia was very receptive to the ideas we had, but she was also very good at infusing her own points and thoughts, she was very responsive, and we had an open line of communication,” Karen said.
A very important part of the basement renovation for the couple was the home gym and sauna. The “high-end hotel” look and feel of the openly blended work out area is both highly functional and beautiful to look at. The home sauna gives them a place to relax after a long day of work or a tough workout. “The gym was a very important feature for us,” Karen said. “And I think (Advance Design) did a very great job in not only making the gym a functional area, but also an aesthetic point in our basement”.
An extremely unique wow-factor in this basement is the walk in glass wine cellar that elegantly displays Karen and Chad’s extensive wine collection. Immediate access to the stunning wet bar accompanies the wine cellar to make this basement a popular spot for friends and family.
The custom-built wine bar brings together two natural elements; Calacatta Vicenza Quartz and thick distressed Black Walnut. Sophisticated yet warm Graphite Dura Supreme cabinetry provides contrast to the soft beige walls and the Calacatta Gold backsplash. An undermount sink across from the bar in a matching Calacatta Vicenza Quartz countertop adds functionality and convenience to the bar, while identical distressed walnut floating shelves add an interesting design element and increased storage. Rich true brown Rustic Oak hardwood floors soften and warm the space drawing all the areas together.
Across from the bar is a comfortable living area perfect for the family to sit down at a watch a movie. A full bath completes this finished basement with a spacious walk-in shower, Cocoa Brown Dura Supreme vanity with Calacatta Vicenza Quartz countertop, a crisp white sink and a stainless-steel Voss faucet.
Advance Design’s Common Sense process gives clients the opportunity to walk through the basement renovation process one step at a time, in a completely predictable and controlled environment. “Everything was designed and built exactly how we envisioned it, and we are really enjoying it to it’s full potential,” Karen said.
Constantly striving for customer satisfaction, Advance Design’s success is heavily reliant upon happy clients referring their friends and family. “We definitely will and have recommended Advance Design Studio to friends who are looking to embark on a remodeling project small or large,” Karen exclaimed at the completion of her project.
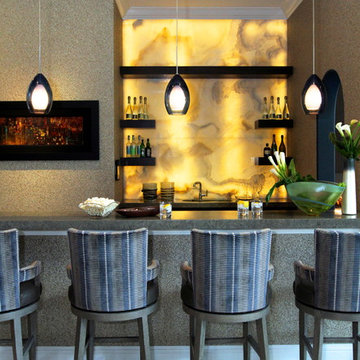
Inspiration for a contemporary galley seated home bar in Jacksonville with yellow splashback, stone slab splashback, black cabinets, granite benchtops, limestone floors, beige floor and grey benchtop.
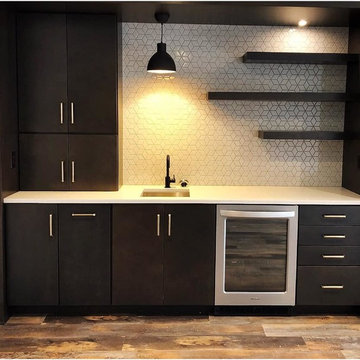
This basement bar has a lovely modern feel to it, with plenty of storage and a wine refrigerator. Check out the floating shelves and accent lighting!
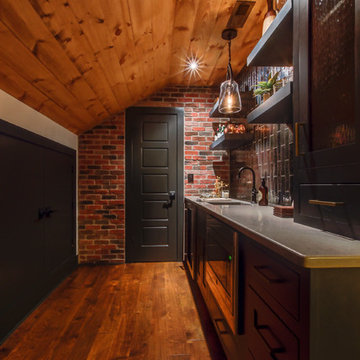
New View Photography
Design ideas for a small industrial single-wall wet bar in Raleigh with an undermount sink, recessed-panel cabinets, black cabinets, quartz benchtops, black splashback, ceramic splashback, dark hardwood floors and brown floor.
Design ideas for a small industrial single-wall wet bar in Raleigh with an undermount sink, recessed-panel cabinets, black cabinets, quartz benchtops, black splashback, ceramic splashback, dark hardwood floors and brown floor.

Interior design by Tineke Triggs of Artistic Designs for Living. Photography by Laura Hull.
This is an example of a large traditional galley wet bar in San Francisco with a drop-in sink, glass-front cabinets, black cabinets, wood benchtops, blue splashback, dark hardwood floors, brown floor, brown benchtop and timber splashback.
This is an example of a large traditional galley wet bar in San Francisco with a drop-in sink, glass-front cabinets, black cabinets, wood benchtops, blue splashback, dark hardwood floors, brown floor, brown benchtop and timber splashback.
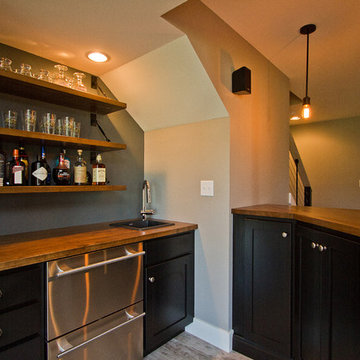
Abigail Rose Photography
Large arts and crafts single-wall wet bar in Other with carpet, a drop-in sink, recessed-panel cabinets, black cabinets, wood benchtops, grey splashback and brown benchtop.
Large arts and crafts single-wall wet bar in Other with carpet, a drop-in sink, recessed-panel cabinets, black cabinets, wood benchtops, grey splashback and brown benchtop.
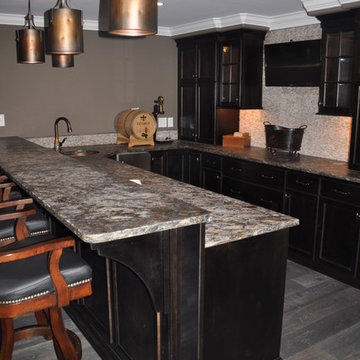
Mid-sized traditional u-shaped seated home bar in Baltimore with an undermount sink, recessed-panel cabinets, black cabinets, granite benchtops, beige splashback, mosaic tile splashback and dark hardwood floors.
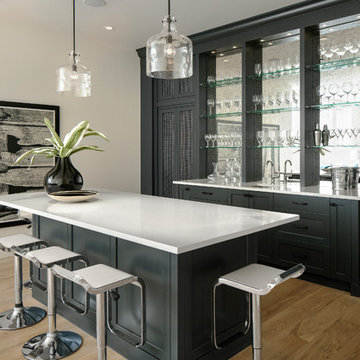
This is an example of a transitional galley seated home bar in Calgary with an undermount sink, recessed-panel cabinets, black cabinets, quartz benchtops, glass sheet splashback, light hardwood floors and grey benchtop.
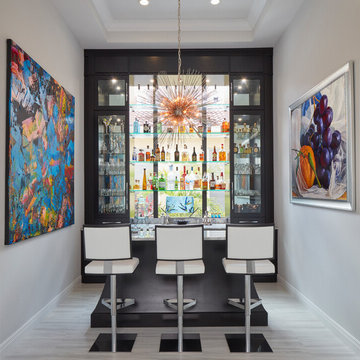
The designer turned a dining room into a fabulous bar for entertaining....integrating the window behind the bar for a dramatic look!
Robert Brantley Photography
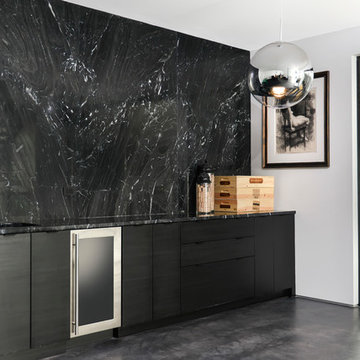
The Lower Level Wet Bar features a black marble slab backsplash and granite countertops that looks like marble. Dresner Design Custom Cabinets and Stained Concrete flooring.
Photo by Jim Tschetter
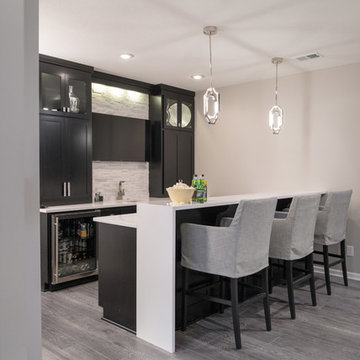
The client wanted a stunning bar with room for a large TV and closed shelving to hide any messes. We lined the back of the bar with the same ledger stone on the TV/Fireplace wall and added accent lighting to rake across the tile. Additionally we used a white Cambria countertop and did a waterfall outside edge on the raised bar.
Photo: Matt Kocoureck
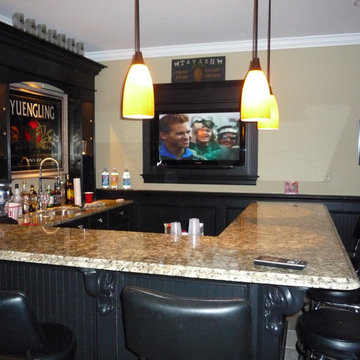
Inspiration for a large traditional u-shaped wet bar in Philadelphia with open cabinets, black cabinets, granite benchtops, ceramic floors and an undermount sink.
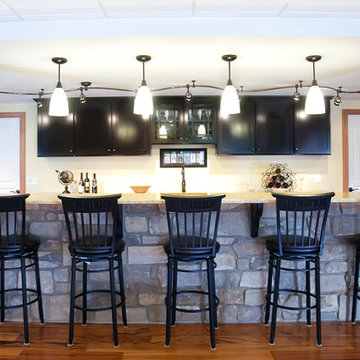
The man cave that became the Family cave. Transformation of the basement into a family room and bar space by the Tague Design Showroom.
Photography by Brenda Carpenter
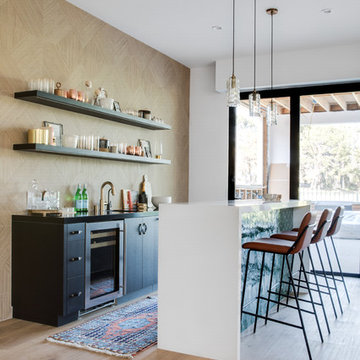
This is an example of a contemporary single-wall wet bar in Orange County with flat-panel cabinets, black cabinets, beige splashback, light hardwood floors, beige floor and black benchtop.
4