Home Bar Design Ideas with Black Floor and Brown Floor
Refine by:
Budget
Sort by:Popular Today
101 - 120 of 9,969 photos
Item 1 of 3
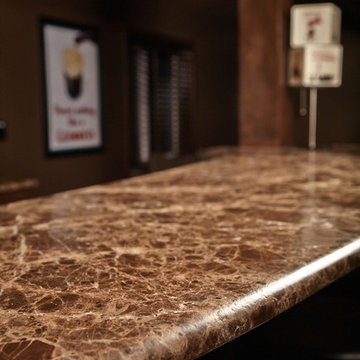
Harper Point Photography
Design ideas for a traditional home bar in Denver with brown floor.
Design ideas for a traditional home bar in Denver with brown floor.
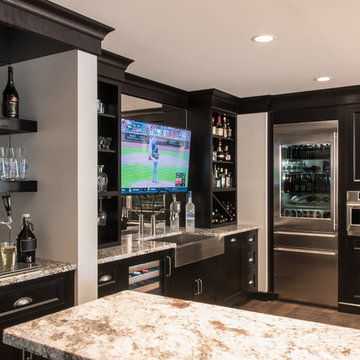
Design ideas for a traditional u-shaped wet bar in St Louis with brown floor, an undermount sink, shaker cabinets, black cabinets, mirror splashback and beige benchtop.

GC: Ekren Construction
Photography: Tiffany Ringwald
This is an example of a small transitional single-wall home bar in Charlotte with no sink, shaker cabinets, black cabinets, quartzite benchtops, black splashback, timber splashback, medium hardwood floors, brown floor and black benchtop.
This is an example of a small transitional single-wall home bar in Charlotte with no sink, shaker cabinets, black cabinets, quartzite benchtops, black splashback, timber splashback, medium hardwood floors, brown floor and black benchtop.
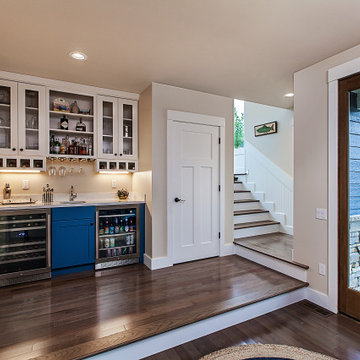
Photo of a small beach style single-wall wet bar in Grand Rapids with an undermount sink, blue cabinets, quartzite benchtops, white benchtop, shaker cabinets, dark hardwood floors and brown floor.
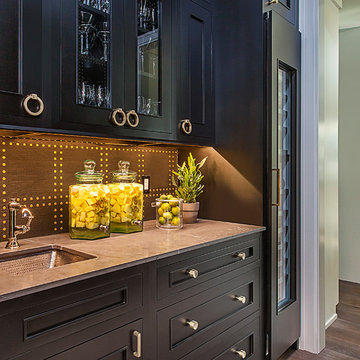
Black cabinets, grass cloth wallcovering, wine frig, gold hardware
Photo of a mid-sized transitional single-wall wet bar in Detroit with an undermount sink, recessed-panel cabinets, black cabinets, medium hardwood floors, brown floor and brown benchtop.
Photo of a mid-sized transitional single-wall wet bar in Detroit with an undermount sink, recessed-panel cabinets, black cabinets, medium hardwood floors, brown floor and brown benchtop.
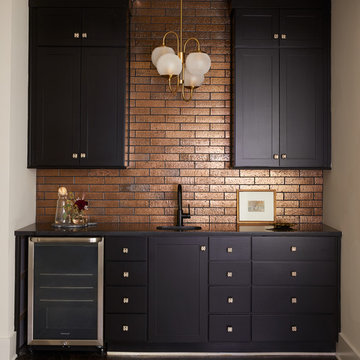
Photo by Gieves Anderson
Inspiration for a contemporary single-wall wet bar in Nashville with shaker cabinets, black cabinets, subway tile splashback, dark hardwood floors and black floor.
Inspiration for a contemporary single-wall wet bar in Nashville with shaker cabinets, black cabinets, subway tile splashback, dark hardwood floors and black floor.
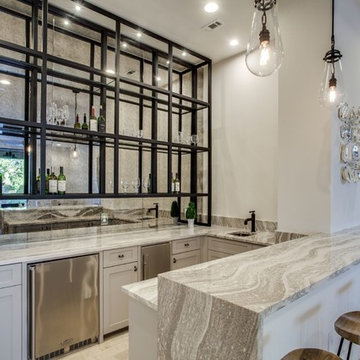
This is an example of a mid-sized transitional u-shaped seated home bar in Dallas with an undermount sink, shaker cabinets, white cabinets, mirror splashback, travertine floors, brown floor and grey benchtop.
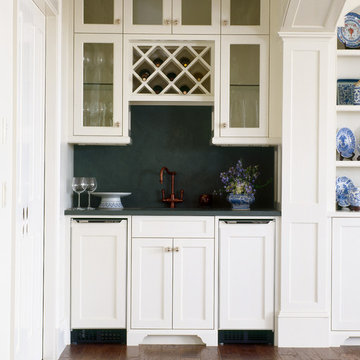
Photographer : Sam Grey
This is an example of a mid-sized traditional single-wall wet bar in Providence with white cabinets, glass-front cabinets, green splashback, brown floor and dark hardwood floors.
This is an example of a mid-sized traditional single-wall wet bar in Providence with white cabinets, glass-front cabinets, green splashback, brown floor and dark hardwood floors.
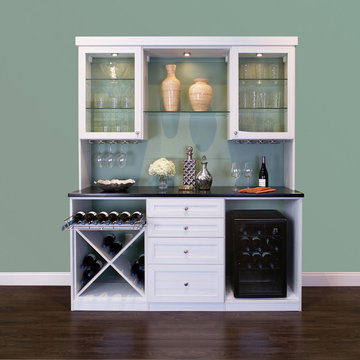
Perfect Wine Bar with Refrigerator and Bottle Storage
Photo of a mid-sized traditional single-wall wet bar in Birmingham with no sink, shaker cabinets, white cabinets, soapstone benchtops, dark hardwood floors and brown floor.
Photo of a mid-sized traditional single-wall wet bar in Birmingham with no sink, shaker cabinets, white cabinets, soapstone benchtops, dark hardwood floors and brown floor.
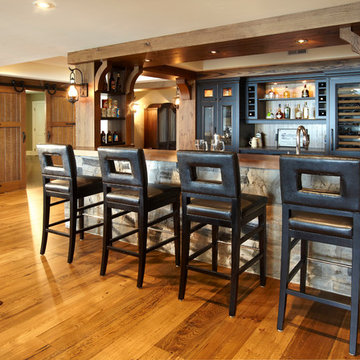
Rustic home bar.
Photo of a mid-sized country galley seated home bar in Toronto with medium hardwood floors, wood benchtops, glass-front cabinets, distressed cabinets, brown floor and brown benchtop.
Photo of a mid-sized country galley seated home bar in Toronto with medium hardwood floors, wood benchtops, glass-front cabinets, distressed cabinets, brown floor and brown benchtop.
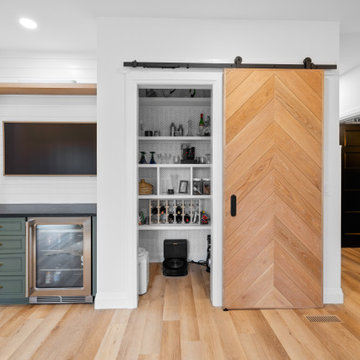
Separate beverage station features a white shiplap accent wall, black granite countertops and a glass front wine fridge. A secondary walk-in pantry is nestled behind a modern herringbone sliding barn door.

The Butler’s Pantry quickly became one of our favorite spaces in this home! We had fun with the backsplash tile patten (utilizing the same tile we highlighted in the kitchen but installed in a herringbone pattern). Continuing the warm tones through this space with the butcher block counter and open shelving, it works to unite the front and back of the house. Plus, this space is home to the kegerator with custom family tap handles!
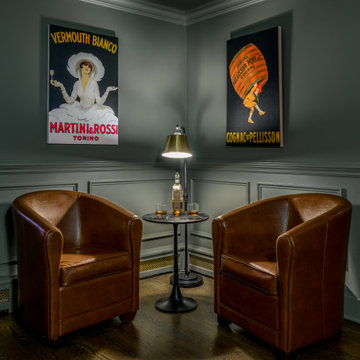
The Ginesi Speakeasy is the ideal at-home entertaining space. A two-story extension right off this home's kitchen creates a warm and inviting space for family gatherings and friendly late nights.
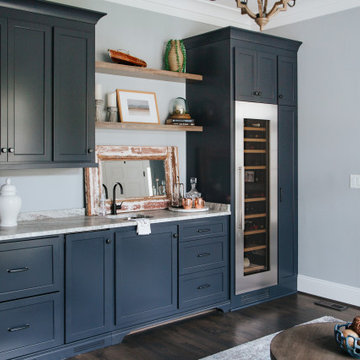
The home bar lends a casual vibe to the living space. Custom cabinets are painted in Sherwin Williams, "Cyberspace" paint and contrast the natural elements of the open shelving.
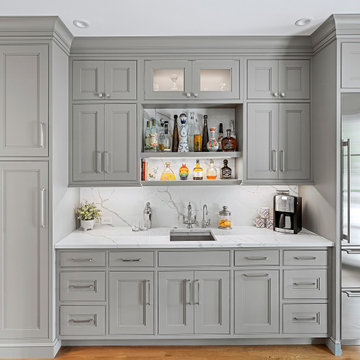
Inspiration for a mid-sized single-wall wet bar in Philadelphia with an undermount sink, beaded inset cabinets, grey cabinets, quartz benchtops, white splashback, engineered quartz splashback, light hardwood floors, brown floor and white benchtop.

Inspiration for a mid-sized modern single-wall home bar in Toronto with no sink, flat-panel cabinets, black cabinets, tile benchtops, white splashback, porcelain splashback, medium hardwood floors, brown floor and white benchtop.
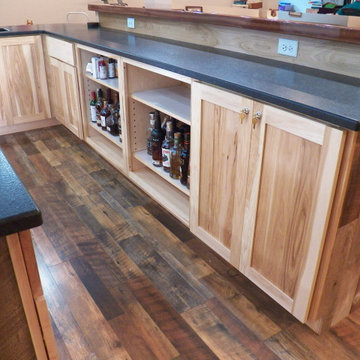
Custom bar with Live edge mahogany top. Hickory cabinets and floating shelves with LED lighting and a locked cabinet. Granite countertop. Feature ceiling with Maple beams and light reclaimed barn wood in the center.

This 1960's home needed a little love to bring it into the new century while retaining the traditional charm of the house and entertaining the maximalist taste of the homeowners. Mixing bold colors and fun patterns were not only welcome but a requirement, so this home got a fun makeover in almost every room!
New cabinets are from KitchenCraft (MasterBrand) in their Lexington doors style, White Cap paint on Maple. Counters are quartz from Cambria - Ironsbridge color. A Blanco Performa sin in stainless steel sits on the island with Newport Brass Gavin faucet and plumbing fixtures in satin bronze. The bar sink is from Copper Sinks Direct in a hammered bronze finish.
Kitchen backsplash is from Renaissance Tile: Cosmopolitan field tile in China White, 5-1/8" x 5-1/8" squares in a horizontal brick lay. Bar backsplash is from Marble Systems: Chelsea Brick in Boho Bronze, 2-5/8" x 8-3/8" also in a horizontal brick pattern. Flooring is a stained hardwood oak that is seen throughout a majority of the house.
The main feature of the kitchen is the Dacor 48" Heritage Dual Fuel Range taking advantage of their Color Match program. We settled on Sherwin Williams #6746 - Julip. It sits below a custom hood manufactured by a local supplier. It is made from 6" wide Resawn White Oak planks with an oil finish. It covers a Vent-A-Hood liner insert hood. Other appliances include a Dacor Heritage 24" Microwave Drawer, 24" Dishwasher, Scotsman 15" Ice Maker, and Liebherr tall Wine Cooler and 24" Undercounter Refrigerator.

Design-Build project included converting an unused formal living room in our client's home into a billiards room complete with a custom bar and humidor.
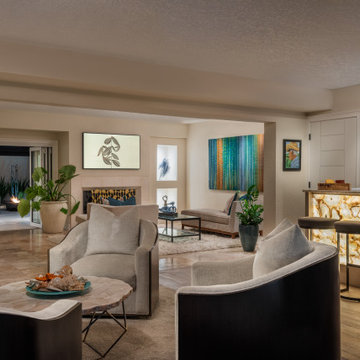
The custom bar is backlit and has bronze mirrors with glass shelves at back bar. The beauty of this home is it's ability to open up completely and let the outdoors in.
Home Bar Design Ideas with Black Floor and Brown Floor
6