Home Bar Design Ideas with Black Floor and White Floor
Refine by:
Budget
Sort by:Popular Today
121 - 140 of 765 photos
Item 1 of 3

Custom design and built home bar
Design ideas for an expansive contemporary single-wall wet bar in Other with an integrated sink, beaded inset cabinets, dark wood cabinets, quartz benchtops, white splashback, stone slab splashback, porcelain floors, white floor and white benchtop.
Design ideas for an expansive contemporary single-wall wet bar in Other with an integrated sink, beaded inset cabinets, dark wood cabinets, quartz benchtops, white splashback, stone slab splashback, porcelain floors, white floor and white benchtop.
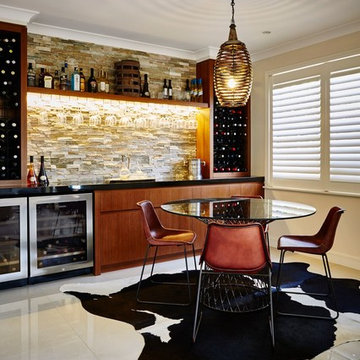
Designer: AK Designs
Photographer: Tanya Zouev
Design ideas for a contemporary single-wall home bar in Central Coast with flat-panel cabinets, medium wood cabinets, beige splashback and white floor.
Design ideas for a contemporary single-wall home bar in Central Coast with flat-panel cabinets, medium wood cabinets, beige splashback and white floor.
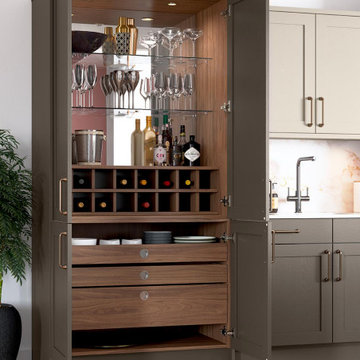
The all in one cocktail cabinet! Here are a few key points!
1. External Colour of Unit available in 40 variations/effects.
2. Internal Colour available in 11 variations including a wood grain.
3. Rear of cabinet available in plain and mirror effect.
4. Optional spotlights available.
5. Soft close drawers and hinges as standard.
6. 10 year guarantee
7. Easy assembly.
8. Optional wine rack
widths upto 1.2m wide!
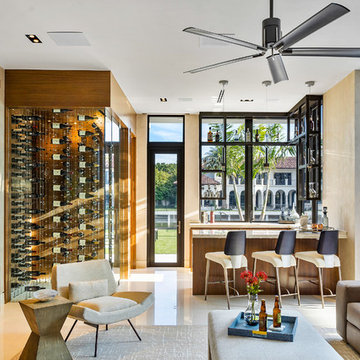
Fully integrated Signature Estate featuring Creston controls and Crestron panelized lighting, and Crestron motorized shades and draperies, whole-house audio and video, HVAC, voice and video communication atboth both the front door and gate. Modern, warm, and clean-line design, with total custom details and finishes. The front includes a serene and impressive atrium foyer with two-story floor to ceiling glass walls and multi-level fire/water fountains on either side of the grand bronze aluminum pivot entry door. Elegant extra-large 47'' imported white porcelain tile runs seamlessly to the rear exterior pool deck, and a dark stained oak wood is found on the stairway treads and second floor. The great room has an incredible Neolith onyx wall and see-through linear gas fireplace and is appointed perfectly for views of the zero edge pool and waterway.
The club room features a bar and wine featuring a cable wine racking system, comprised of cables made from the finest grade of stainless steel that makes it look as though the wine is floating on air. A center spine stainless steel staircase has a smoked glass railing and wood handrail.
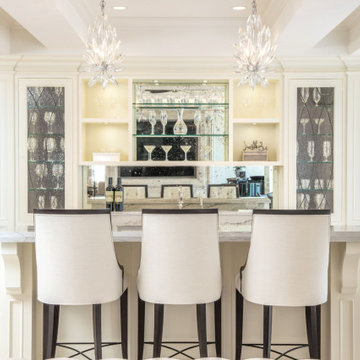
A gorgeous custom wet bar with perfect style touches.
Design ideas for a mid-sized traditional single-wall wet bar in Tampa with a drop-in sink, shaker cabinets, white cabinets, marble benchtops, glass sheet splashback, marble floors, white floor and white benchtop.
Design ideas for a mid-sized traditional single-wall wet bar in Tampa with a drop-in sink, shaker cabinets, white cabinets, marble benchtops, glass sheet splashback, marble floors, white floor and white benchtop.
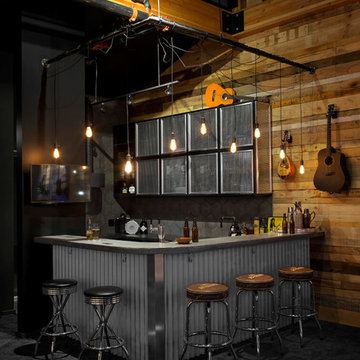
Tony Colangelo Photography. Paul Hofmann Construction Ltd.
Photo of an industrial l-shaped home bar in Vancouver with concrete benchtops, grey splashback, porcelain splashback, carpet, black floor and grey benchtop.
Photo of an industrial l-shaped home bar in Vancouver with concrete benchtops, grey splashback, porcelain splashback, carpet, black floor and grey benchtop.
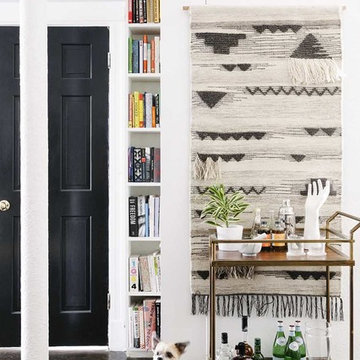
All photos courtesy of Havenly.
Full article here: http://blog.havenly.com/design-story-amys-600-square-feet-of-eclectic-modern-charm/
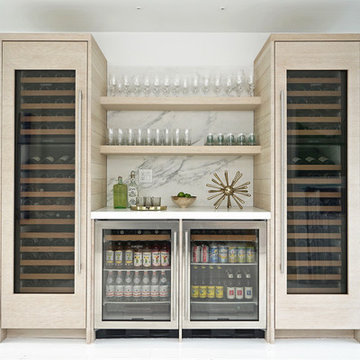
The rift cut oak was carried into the entertainment bar and used to front the twin Sub Zero wine columns which frame the floating shelves and statuary marble backsplash. Nano glass was used for the countertops for enhanced durability. The overall effect is clean, light and white while still remaining warm and welcoming in a timeless fashion.
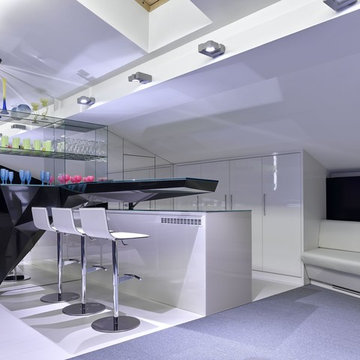
Design ideas for a mid-sized contemporary single-wall seated home bar in Moscow with flat-panel cabinets, white cabinets, solid surface benchtops, porcelain floors, white floor and black benchtop.
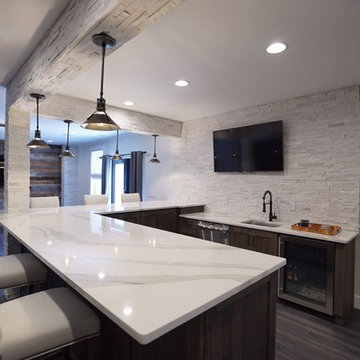
Inspiration for a large industrial u-shaped wet bar in DC Metro with an undermount sink, quartzite benchtops, white splashback, stone tile splashback, vinyl floors, black floor and dark wood cabinets.
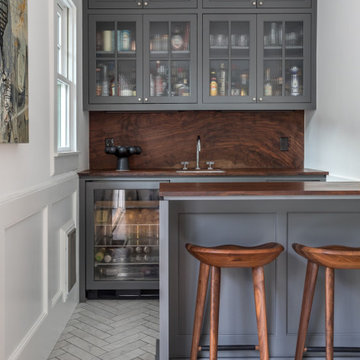
Transitional galley home bar in Sacramento with an undermount sink, glass-front cabinets, grey cabinets, wood benchtops, white floor and brown benchtop.
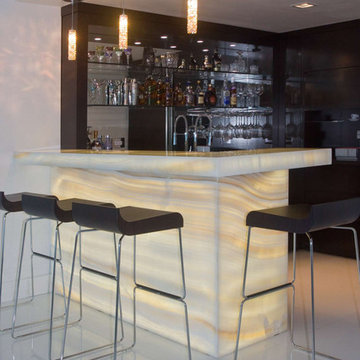
Designer: Janaina Manero
Umber Architecture, Boca Raton
Client: Toyos Residence, Canyon Ranch
Contemporary u-shaped seated home bar in Miami with dark wood cabinets, mirror splashback and white floor.
Contemporary u-shaped seated home bar in Miami with dark wood cabinets, mirror splashback and white floor.
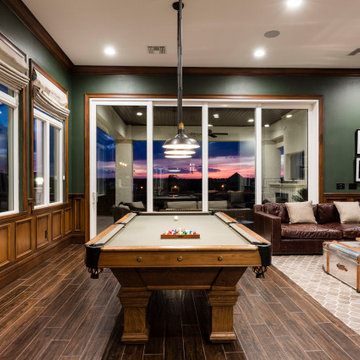
The second floor Irish Pub was added after construction was complete on this 17k sq ft mansion by Landmark Custom Builder & Remodeling. Our faux painter did an excellent job creating that warm wood paneled look with paint and trim! This is to the right of the wet bar in the previous photo. Reunion Resort Kissimmee FL
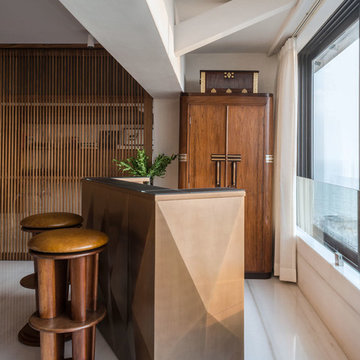
Inspiration for a contemporary seated home bar in Mumbai with white floor.
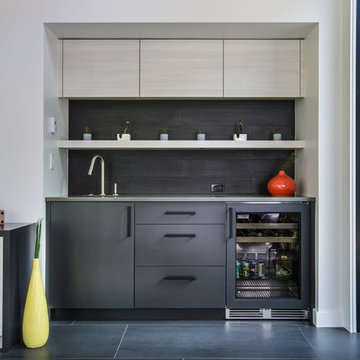
Photography - Kevin Banker
Inspiration for a country single-wall wet bar in Other with flat-panel cabinets, black cabinets, black splashback, black floor and grey benchtop.
Inspiration for a country single-wall wet bar in Other with flat-panel cabinets, black cabinets, black splashback, black floor and grey benchtop.
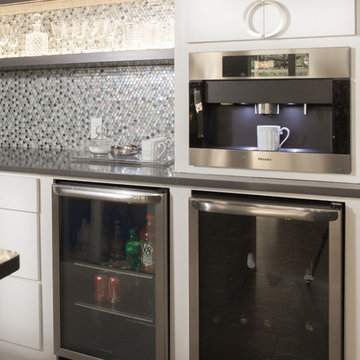
Julep Studios
Photo of a mid-sized midcentury galley wet bar in New Orleans with an undermount sink, flat-panel cabinets, white cabinets, quartz benchtops, multi-coloured splashback, glass tile splashback, porcelain floors, white floor and grey benchtop.
Photo of a mid-sized midcentury galley wet bar in New Orleans with an undermount sink, flat-panel cabinets, white cabinets, quartz benchtops, multi-coloured splashback, glass tile splashback, porcelain floors, white floor and grey benchtop.
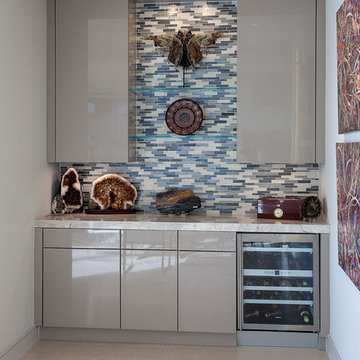
The mixture of blues, greys and whites in the subway tile sharpen the Wood-Mode finish on the cabinets. A custom high gloss paint to match the island cabinets is featured in this home bar. Toe kick matches the cabinet finish. The overall design is finished with a 3" natural quartz countertop; Taj Mahal.
Interior Design by: Slovack Bass.
Cabinet Design by: Nicole Bruno Marino
Cabinet Innovations Copyright 2013 Don A. Hoffman
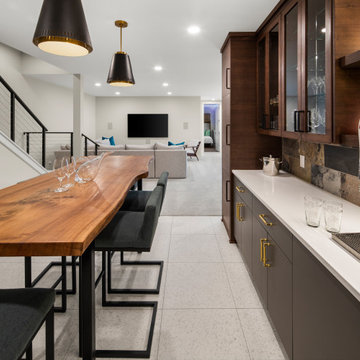
Built by Pillar Homes
Landmark Photography
Photo of a mid-sized modern galley seated home bar in Minneapolis with flat-panel cabinets, dark wood cabinets, wood benchtops, multi-coloured splashback, cement tile splashback, ceramic floors, white floor and white benchtop.
Photo of a mid-sized modern galley seated home bar in Minneapolis with flat-panel cabinets, dark wood cabinets, wood benchtops, multi-coloured splashback, cement tile splashback, ceramic floors, white floor and white benchtop.

Photo of a large traditional seated home bar in Minneapolis with open cabinets, black cabinets, granite benchtops, multi-coloured splashback, dark hardwood floors, stone tile splashback and black floor.
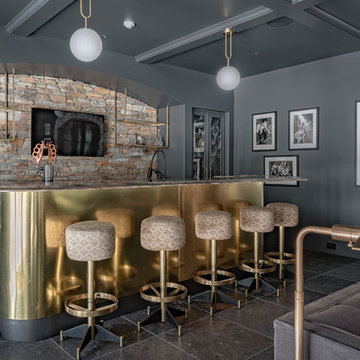
Inspiration for a transitional seated home bar in Other with raised-panel cabinets, grey cabinets, multi-coloured splashback, stone tile splashback and black floor.
Home Bar Design Ideas with Black Floor and White Floor
7