Home Bar Design Ideas with Black Splashback and White Benchtop
Refine by:
Budget
Sort by:Popular Today
101 - 120 of 134 photos
Item 1 of 3
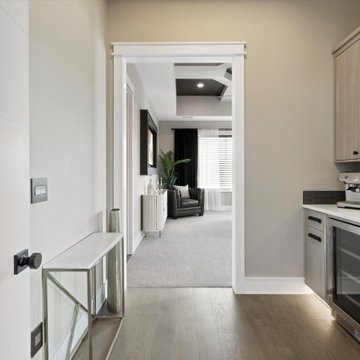
Coffee bar, pot filler, mini fridge, open shelving, cabinets, cupboards
This is an example of a mid-sized transitional single-wall home bar in Other with no sink, flat-panel cabinets, medium wood cabinets, quartzite benchtops, black splashback, subway tile splashback, medium hardwood floors, brown floor and white benchtop.
This is an example of a mid-sized transitional single-wall home bar in Other with no sink, flat-panel cabinets, medium wood cabinets, quartzite benchtops, black splashback, subway tile splashback, medium hardwood floors, brown floor and white benchtop.
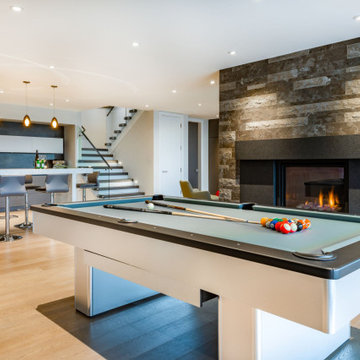
Design ideas for a mid-sized contemporary galley wet bar in Vancouver with an undermount sink, flat-panel cabinets, dark wood cabinets, quartz benchtops, black splashback, porcelain splashback, light hardwood floors and white benchtop.
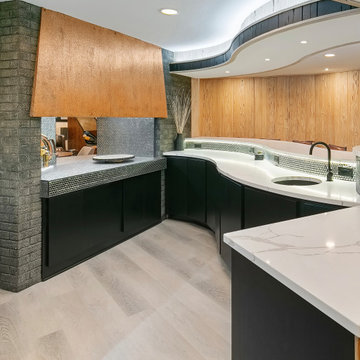
Design ideas for a midcentury home bar in Minneapolis with an undermount sink, flat-panel cabinets, black cabinets, quartz benchtops, black splashback, ceramic splashback, vinyl floors and white benchtop.

Small transitional single-wall wet bar in Austin with an undermount sink, flat-panel cabinets, blue cabinets, quartz benchtops, black splashback, ceramic splashback, medium hardwood floors, brown floor and white benchtop.
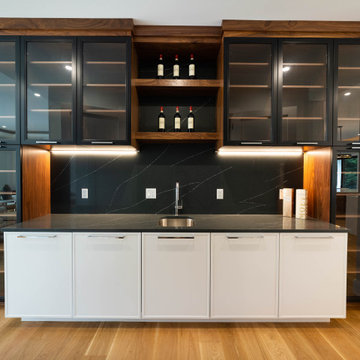
Kitchen & Butler's Pantry: Frameless Cabinetry, Two Tones - Slim Shaker Painted MDF and Walnut Stained Door/Drawer Style
This is an example of a transitional home bar in Boston with an undermount sink, shaker cabinets, quartz benchtops, black splashback, engineered quartz splashback, medium hardwood floors and white benchtop.
This is an example of a transitional home bar in Boston with an undermount sink, shaker cabinets, quartz benchtops, black splashback, engineered quartz splashback, medium hardwood floors and white benchtop.
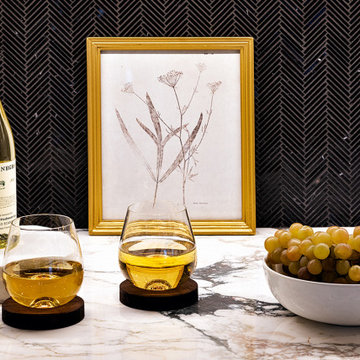
Beautiful close up of wet bar countertop.
Photo of a transitional home bar in Minneapolis with marble benchtops, black splashback, ceramic splashback and white benchtop.
Photo of a transitional home bar in Minneapolis with marble benchtops, black splashback, ceramic splashback and white benchtop.
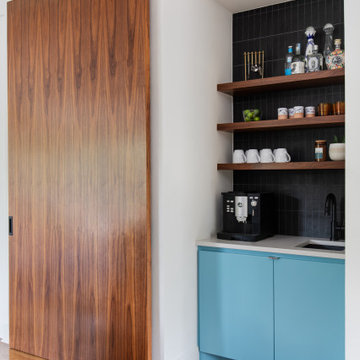
Design ideas for a small transitional single-wall wet bar in Austin with an undermount sink, flat-panel cabinets, blue cabinets, quartz benchtops, black splashback, ceramic splashback, medium hardwood floors, brown floor and white benchtop.
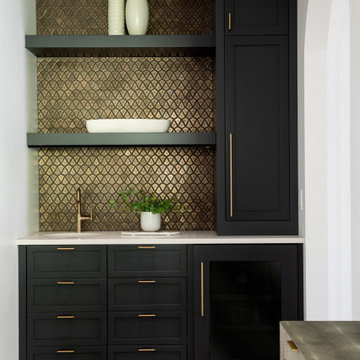
This is an example of a mid-sized transitional galley wet bar in Other with an undermount sink, recessed-panel cabinets, black cabinets, quartz benchtops, black splashback, glass tile splashback, light hardwood floors, brown floor and white benchtop.
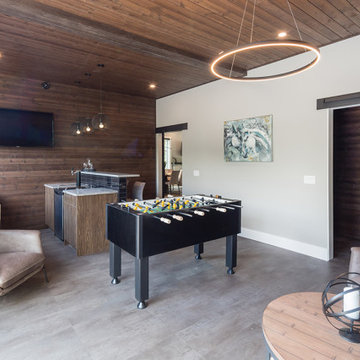
This year, the PNE Prize Home is a jaw-dropping, 3,188-square-foot modern mountainside masterpiece. Its location is in picturesque Pemberton – just 25 minutes from Whistler, BC. The exterior features Woodtone RusticSeries™ siding in Winchester Brown on James Hardie™ cedar mill siding and the soffit is Fineline in Single Malt.
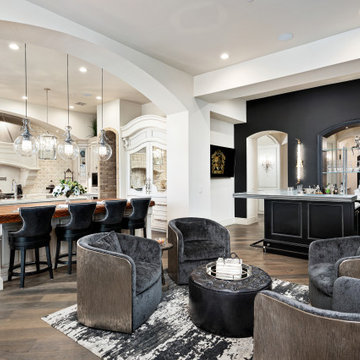
Living room and home bar's arched entryways, pendant lighting, and wood flooring.
This is an example of an expansive midcentury u-shaped wet bar in Phoenix with a drop-in sink, raised-panel cabinets, black cabinets, marble benchtops, black splashback, medium hardwood floors, stone tile splashback, brown floor and white benchtop.
This is an example of an expansive midcentury u-shaped wet bar in Phoenix with a drop-in sink, raised-panel cabinets, black cabinets, marble benchtops, black splashback, medium hardwood floors, stone tile splashback, brown floor and white benchtop.
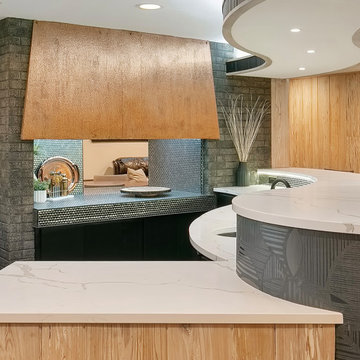
Photo of a midcentury home bar in Minneapolis with an undermount sink, flat-panel cabinets, black cabinets, quartz benchtops, black splashback, ceramic splashback, vinyl floors and white benchtop.
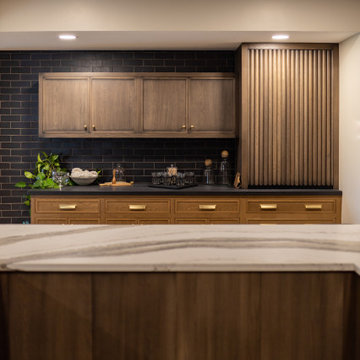
Hosting was a top priority for our clients, who requested a serving bar with lots of storage and room to sit. To maximize space, we designed a custom U-shaped bar with ample seating. Inside the bar, we made room for lots of appliances, including two refrigerators on each end. The bar wouldn’t be complete without drawer components to hold wine and liquor bottles, so we outfitted the space with all the storage they needed, including an additional serving area that provides even more room.
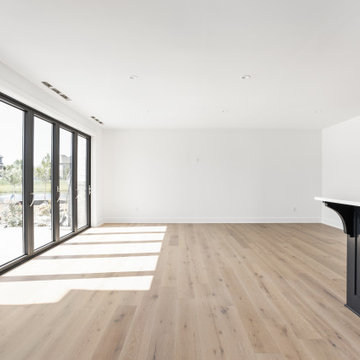
Seated Bar in basement, with quartz countertops, black shaker cabinets, beverage cooler, champagne bronze hardware, and black ceramic tile backsplash.
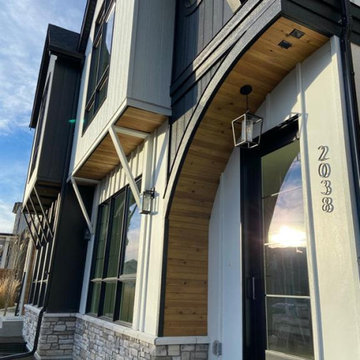
Inspiration for a small beach style l-shaped home bar in Calgary with an integrated sink, beaded inset cabinets, white cabinets, zinc benchtops, black splashback, slate splashback, travertine floors, yellow floor and white benchtop.

Navy blue wet bar with wallpaper (Farrow & Ball), gold shelving, quartz (Cambria) countertops, brass faucet, ice maker, beverage/wine refrigerator, and knurled brass handles.
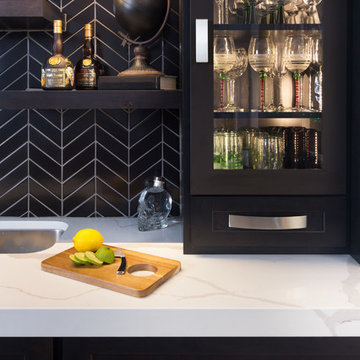
Photo Credit: Studio Three Beau
Photo of a small contemporary galley wet bar in Other with an undermount sink, recessed-panel cabinets, black cabinets, quartz benchtops, black splashback, ceramic splashback, porcelain floors, brown floor and white benchtop.
Photo of a small contemporary galley wet bar in Other with an undermount sink, recessed-panel cabinets, black cabinets, quartz benchtops, black splashback, ceramic splashback, porcelain floors, brown floor and white benchtop.
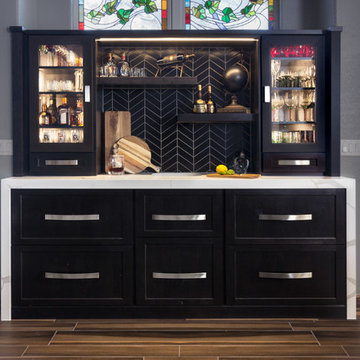
Photo Credit: Studio Three Beau
Inspiration for a small contemporary galley wet bar in Other with an undermount sink, recessed-panel cabinets, black cabinets, quartz benchtops, black splashback, ceramic splashback, porcelain floors, brown floor and white benchtop.
Inspiration for a small contemporary galley wet bar in Other with an undermount sink, recessed-panel cabinets, black cabinets, quartz benchtops, black splashback, ceramic splashback, porcelain floors, brown floor and white benchtop.
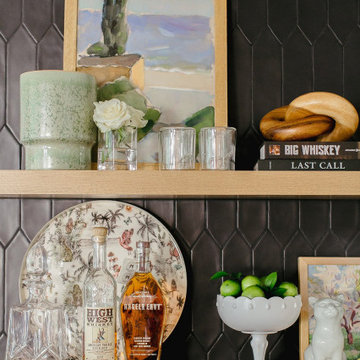
This is a Craftsman home in Denver’s Hilltop neighborhood. We added a family room, mudroom and kitchen to the back of the home.
Design ideas for a mid-sized contemporary single-wall home bar in Denver with flat-panel cabinets, black cabinets, quartzite benchtops, black splashback, porcelain splashback and white benchtop.
Design ideas for a mid-sized contemporary single-wall home bar in Denver with flat-panel cabinets, black cabinets, quartzite benchtops, black splashback, porcelain splashback and white benchtop.
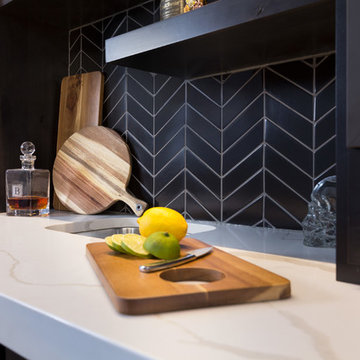
Photo Credit: Studio Three Beau
Inspiration for a small contemporary galley wet bar in Other with an undermount sink, recessed-panel cabinets, black cabinets, quartz benchtops, black splashback, ceramic splashback, porcelain floors, brown floor and white benchtop.
Inspiration for a small contemporary galley wet bar in Other with an undermount sink, recessed-panel cabinets, black cabinets, quartz benchtops, black splashback, ceramic splashback, porcelain floors, brown floor and white benchtop.
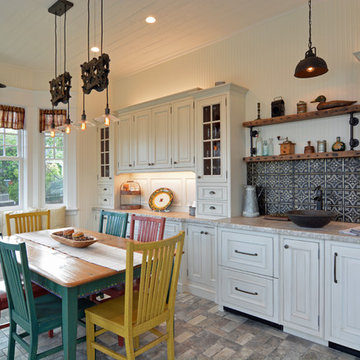
Using the home’s Victorian architecture and existing mill-work as inspiration we remodeled an antique home to its vintage roots. First focus was to restore the kitchen, but an addition seemed to be in order as the homeowners wanted a cheery breakfast room. The Client dreamt of a built-in buffet to house their many collections and a wet bar for casual entertaining. Using Pavilion Raised inset doorstyle cabinetry, we provided a hutch with plenty of storage, mullioned glass doors for displaying antique glassware and period details such as chamfers, wainscot panels and valances. To the right we accommodated a wet bar complete with two under-counter refrigerator units, a vessel sink, and reclaimed wood shelves. The rustic hand painted dining table with its colorful mix of chairs, the owner’s collection of colorful accessories and whimsical light fixtures, plus a bay window seat complete the room.
The mullioned glass door display cabinets have a specialty cottage red beadboard interior to tie in with the red furniture accents. The backsplash features a framed panel with Wood-Mode’s scalloped inserts at the buffet (sized to compliment the cabinetry above) and tin tiles at the bar. The hutch’s light valance features a curved corner detail and edge bead integrated right into the cabinets’ bottom rail. Also note the decorative integrated panels on the under-counter refrigerator drawers. Also, the client wanted to have a small TV somewhere, so we placed it in the center of the hutch, behind doors. The inset hinges allow the doors to swing fully open when the TV is on; the rest of the time no one would know it was there.
Home Bar Design Ideas with Black Splashback and White Benchtop
6