Home Bar Design Ideas with Black Splashback
Refine by:
Budget
Sort by:Popular Today
1 - 20 of 166 photos
Item 1 of 3
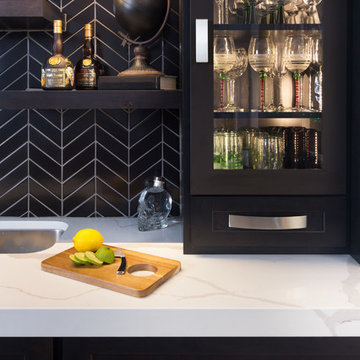
Photo Credit: Studio Three Beau
Photo of a small contemporary galley wet bar in Other with an undermount sink, recessed-panel cabinets, black cabinets, quartz benchtops, black splashback, ceramic splashback, porcelain floors, brown floor and white benchtop.
Photo of a small contemporary galley wet bar in Other with an undermount sink, recessed-panel cabinets, black cabinets, quartz benchtops, black splashback, ceramic splashback, porcelain floors, brown floor and white benchtop.

Photo of a small contemporary single-wall wet bar in Minneapolis with an undermount sink, recessed-panel cabinets, light wood cabinets, quartz benchtops, black splashback, slate floors, black floor and black benchtop.

Inspiration for a mid-sized transitional single-wall wet bar in Other with an undermount sink, flat-panel cabinets, light wood cabinets, concrete benchtops, black splashback, porcelain splashback, concrete floors, white floor and black benchtop.

Modern Coffee bar located in the kitchen, however facing away from it allowing this to have its own place in the home. Marble MCM style tile with floating shelves and custom cabinets.
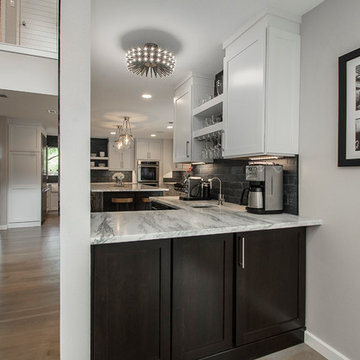
This house has a cool modern vibe, but the pre-rennovation layout was not working for these homeowners. We were able to take their vision of an open kitchen and living area and make it come to life. Simple, clean lines and a large great room are now in place. We tore down dividing walls and came up with an all new layout. These homeowners are absolutely loving their home with their new spaces! Design by Hatfield Builders | Photography by Versatile Imaging
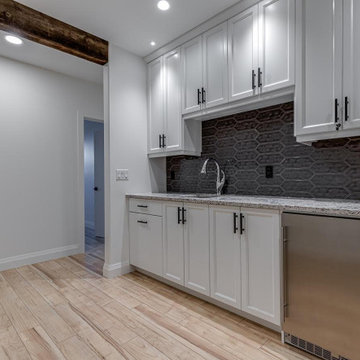
Basement wet bar
Photo of a small country wet bar in Other with an undermount sink, recessed-panel cabinets, white cabinets, granite benchtops, black splashback, light hardwood floors, beige floor and grey benchtop.
Photo of a small country wet bar in Other with an undermount sink, recessed-panel cabinets, white cabinets, granite benchtops, black splashback, light hardwood floors, beige floor and grey benchtop.
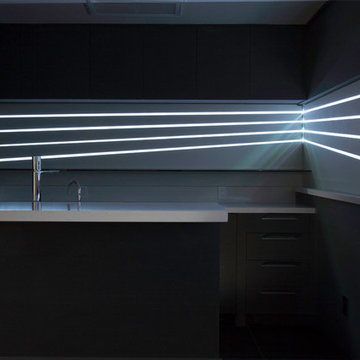
Small contemporary single-wall wet bar in Los Angeles with an undermount sink, flat-panel cabinets, black cabinets, granite benchtops, black splashback, stone slab splashback and marble floors.
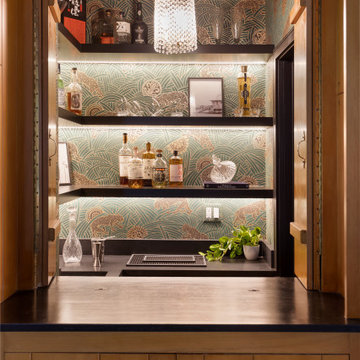
Speakeasy bar inside this 1950's home with art deco wallpaper. Using the original pendant to give it that old world charm.
JL Interiors is a LA-based creative/diverse firm that specializes in residential interiors. JL Interiors empowers homeowners to design their dream home that they can be proud of! The design isn’t just about making things beautiful; it’s also about making things work beautifully. Contact us for a free consultation Hello@JLinteriors.design _ 310.390.6849_ www.JLinteriors.design
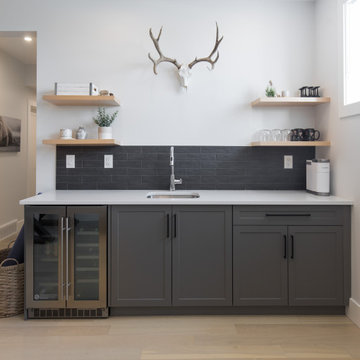
We are extremely proud of this client home as it was done during the 1st shutdown in 2020 while working remotely! Working with our client closely, we completed all of their selections on time for their builder, Broadview Homes.
Combining contemporary finishes with warm greys and light woods make this home a blend of comfort and style. The white clean lined hoodfan by Hammersmith, and the floating maple open shelves by Woodcraft Kitchens create a natural elegance. The black accents and contemporary lighting by Cartwright Lighting make a statement throughout the house.
We love the central staircase, the grey grounding cabinetry, and the brightness throughout the home. This home is a showstopper, and we are so happy to be a part of the amazing team!
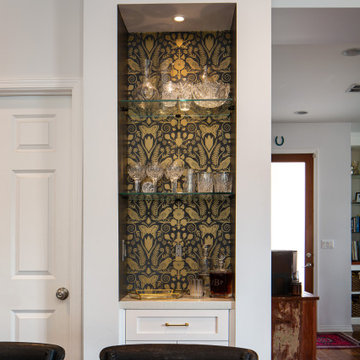
Updating a recently built town home in culver city for a wonderful family was a very enjoyable project for us.
This nook in the dining area was a perfect spot for a home bar area.
shaker cabinet to match the kitchen cabinets and a matching countertop as well. floating shelves with a 2" recess light provides the needed illumination and a dramatic effect on the new black and gold wallpaper treatment of the back wall.
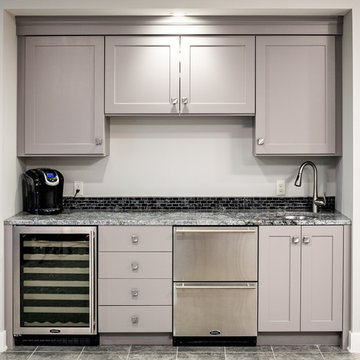
Builder: Brad DeHaan Homes
Photographer: Brad Gillette
Every day feels like a celebration in this stylish design that features a main level floor plan perfect for both entertaining and convenient one-level living. The distinctive transitional exterior welcomes friends and family with interesting peaked rooflines, stone pillars, stucco details and a symmetrical bank of windows. A three-car garage and custom details throughout give this compact home the appeal and amenities of a much-larger design and are a nod to the Craftsman and Mediterranean designs that influenced this updated architectural gem. A custom wood entry with sidelights match the triple transom windows featured throughout the house and echo the trim and features seen in the spacious three-car garage. While concentrated on one main floor and a lower level, there is no shortage of living and entertaining space inside. The main level includes more than 2,100 square feet, with a roomy 31 by 18-foot living room and kitchen combination off the central foyer that’s perfect for hosting parties or family holidays. The left side of the floor plan includes a 10 by 14-foot dining room, a laundry and a guest bedroom with bath. To the right is the more private spaces, with a relaxing 11 by 10-foot study/office which leads to the master suite featuring a master bath, closet and 13 by 13-foot sleeping area with an attractive peaked ceiling. The walkout lower level offers another 1,500 square feet of living space, with a large family room, three additional family bedrooms and a shared bath.
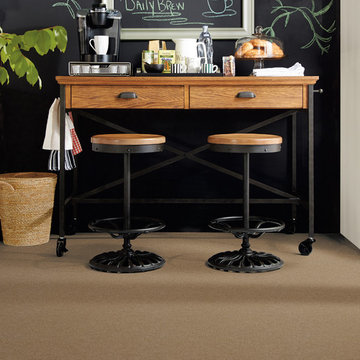
This is an example of a mid-sized industrial single-wall seated home bar in Detroit with carpet, no sink, flat-panel cabinets, medium wood cabinets, wood benchtops, black splashback and brown floor.
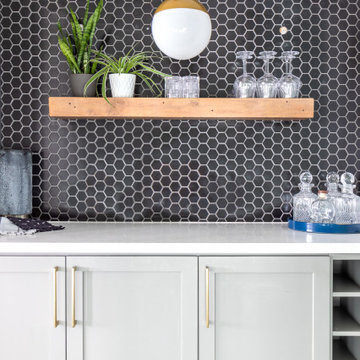
This bar was created in an unused hallway space. It also provides extra storage for kitchen over flow.
This is an example of a small modern single-wall home bar in Toronto with shaker cabinets, grey cabinets, wood benchtops, black splashback, porcelain splashback, medium hardwood floors, brown floor and white benchtop.
This is an example of a small modern single-wall home bar in Toronto with shaker cabinets, grey cabinets, wood benchtops, black splashback, porcelain splashback, medium hardwood floors, brown floor and white benchtop.
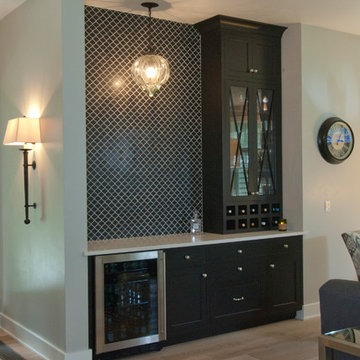
This is an example of a mid-sized transitional single-wall wet bar in Other with no sink, shaker cabinets, black cabinets, solid surface benchtops, black splashback, ceramic splashback, light hardwood floors and beige floor.
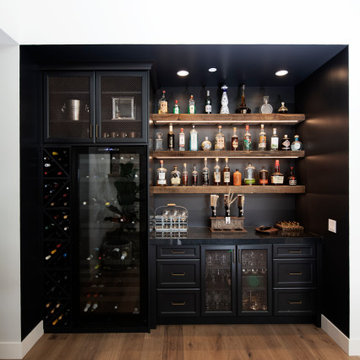
An alcove becomes a moody bar scene drenched in a deep rich black paint, black stone countertops, accented with warm wood floating shelves and copper antique mesh. Under shelf lighting illuminates the display area on the shelves and extra bottles are stored neatly in the custom diagonal open shelving rack to the side of the wine fridge.
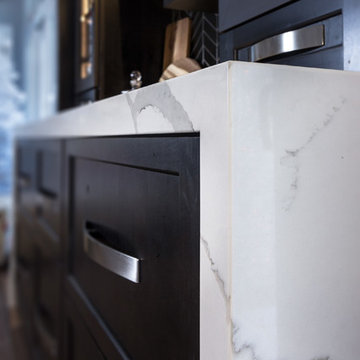
Photo Credit: Studio Three Beau
Inspiration for a small contemporary galley wet bar in Other with an undermount sink, recessed-panel cabinets, black cabinets, quartz benchtops, black splashback, ceramic splashback, porcelain floors, brown floor and white benchtop.
Inspiration for a small contemporary galley wet bar in Other with an undermount sink, recessed-panel cabinets, black cabinets, quartz benchtops, black splashback, ceramic splashback, porcelain floors, brown floor and white benchtop.
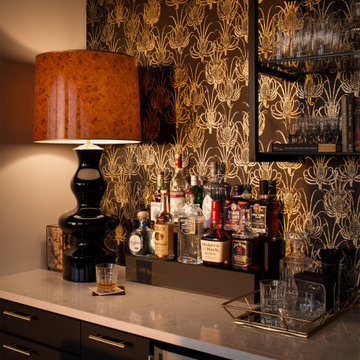
This is an example of a mid-sized contemporary single-wall wet bar in Kansas City with an undermount sink, flat-panel cabinets, black cabinets, quartz benchtops, black splashback, vinyl floors, grey floor and white benchtop.
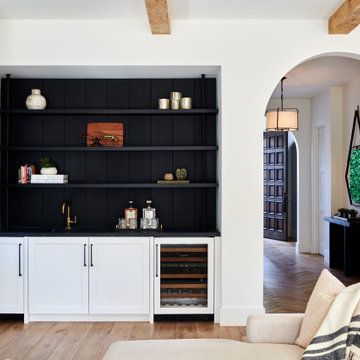
The home is equipped with a cozy home bar perfect for entertaining guests or enjoying a relaxing drink after a long day.
Photo of a small mediterranean single-wall wet bar in Los Angeles with a drop-in sink, recessed-panel cabinets, white cabinets, onyx benchtops, black splashback, timber splashback, medium hardwood floors, beige floor and black benchtop.
Photo of a small mediterranean single-wall wet bar in Los Angeles with a drop-in sink, recessed-panel cabinets, white cabinets, onyx benchtops, black splashback, timber splashback, medium hardwood floors, beige floor and black benchtop.
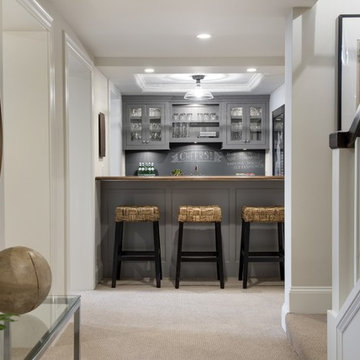
This is an example of a mid-sized transitional single-wall seated home bar in Minneapolis with an undermount sink, shaker cabinets, grey cabinets, wood benchtops, black splashback and carpet.
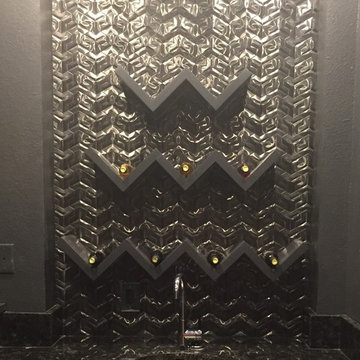
The Windmill Metal mosaic in gunmetal finish used in a wet bar for a home.
Brushed Gun Metal Tile Windmill Mosaic
Tile Size: Random Size
Sheet Size: 13" x 11"
Sheet Coverage: 1.00 Square Feet
Material: Brushed Gun Metal Pressed over Porcelain
Home Bar Design Ideas with Black Splashback
1