Home Bar Design Ideas with Blue Benchtop and Red Benchtop
Refine by:
Budget
Sort by:Popular Today
41 - 60 of 215 photos
Item 1 of 3
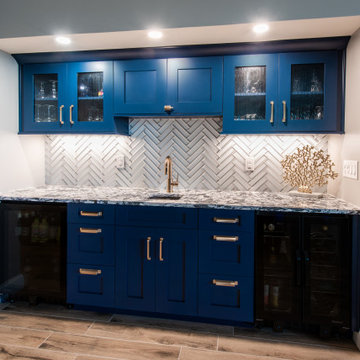
Cabinets: Kemp Cabinetry, Shaker style in a Maple custom color 0846-1690.
Glass Cabinets: Waterglass. Hardware: Top Knobs, Barrington Channing Cup Pulls and Pulls in Honey Bronze.
Backsplash: Soho Studio, Reflection Arctic Glam Superwhite Frosted Glass with Inverted Beveled Mirror in a herringbone pattern.
Grout: Tec, Silverado. Countertops: Cambria quartz in Mayfair with an eased edge.
Sink: Blanco Diamond Metallic Gray Silgranit Undermount Sink.
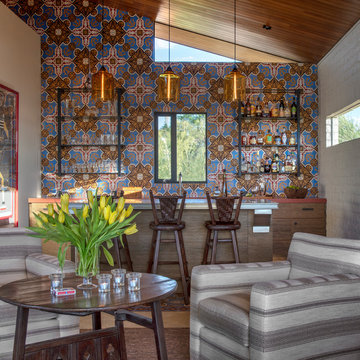
Design ideas for a contemporary galley seated home bar in Phoenix with flat-panel cabinets, medium wood cabinets, multi-coloured splashback and red benchtop.

Custom hand made and hand-carved transitional residential bar. Luxury black and blue design, gray bar stools.
This is an example of a large transitional single-wall seated home bar in New York with an integrated sink, shaker cabinets, black cabinets, quartz benchtops, blue splashback, engineered quartz splashback, light hardwood floors, brown floor and blue benchtop.
This is an example of a large transitional single-wall seated home bar in New York with an integrated sink, shaker cabinets, black cabinets, quartz benchtops, blue splashback, engineered quartz splashback, light hardwood floors, brown floor and blue benchtop.
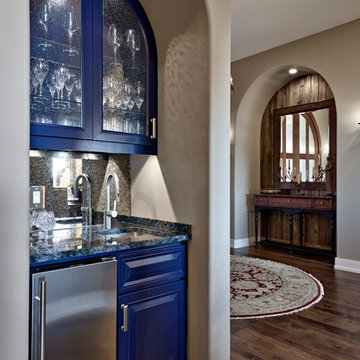
Inspiration for a small transitional single-wall wet bar in Austin with an undermount sink, raised-panel cabinets, blue cabinets, granite benchtops, dark hardwood floors, blue benchtop and brown splashback.
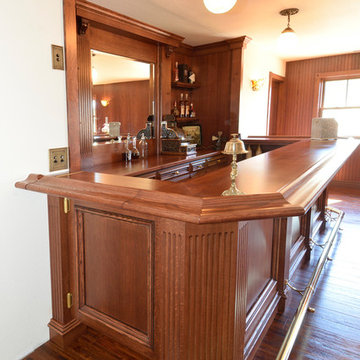
Quarter sawn white oak Victorian style bar; Brass footrail; wood counter top; LED illuminated shelves; Image by UDCC
Mid-sized traditional home bar in Other with red cabinets, wood benchtops, timber splashback, dark hardwood floors, yellow floor and red benchtop.
Mid-sized traditional home bar in Other with red cabinets, wood benchtops, timber splashback, dark hardwood floors, yellow floor and red benchtop.
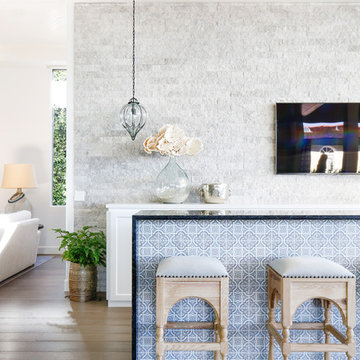
AFTER: BAR | We completely redesigned the bar structure by opening it up. It was previously closed on one side so we wanted to be able to walk through to the living room. We created a floor to ceiling split vase accent wall behind the bar to give the room some texture and break up the white walls. We carried over the tile from the entry to the bar and used hand stamped carrara marble to line the front of the bar and used a smoky blue glass for the bar counters. | Renovations + Design by Blackband Design | Photography by Tessa Neustadt
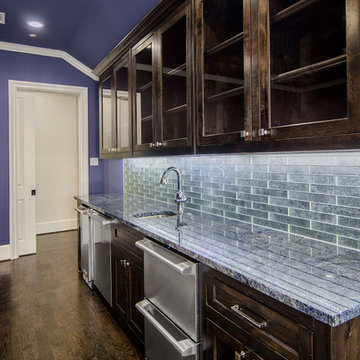
Created by CASON luxury home - Media room with kitchen. Baja blue granite, with lucien metallics tile from Ann Sacks
Large transitional single-wall wet bar in Dallas with an undermount sink, recessed-panel cabinets, dark wood cabinets, granite benchtops, multi-coloured splashback, metal splashback, dark hardwood floors and blue benchtop.
Large transitional single-wall wet bar in Dallas with an undermount sink, recessed-panel cabinets, dark wood cabinets, granite benchtops, multi-coloured splashback, metal splashback, dark hardwood floors and blue benchtop.
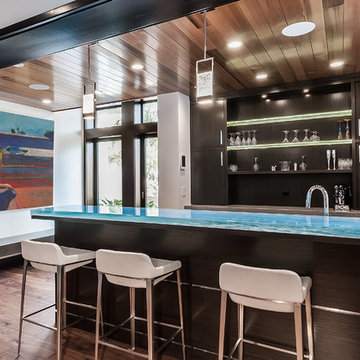
The beach level bar has windows looking into the deep end of the pool and a glowing bartop made of think glass.
Kim Pritchard Photography
Photo of an expansive contemporary seated home bar in Los Angeles with dark wood cabinets, glass benchtops, brown floor, dark hardwood floors, blue benchtop and flat-panel cabinets.
Photo of an expansive contemporary seated home bar in Los Angeles with dark wood cabinets, glass benchtops, brown floor, dark hardwood floors, blue benchtop and flat-panel cabinets.
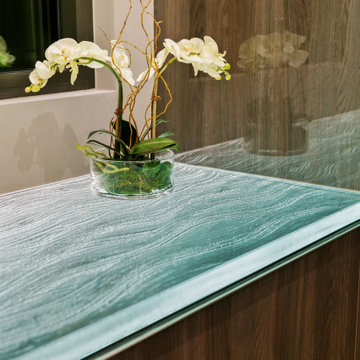
ThinkGlass countertop on High Gloss veneer cabinetry
This is an example of a beach style l-shaped wet bar in Tampa with an undermount sink, flat-panel cabinets, brown cabinets, glass benchtops and blue benchtop.
This is an example of a beach style l-shaped wet bar in Tampa with an undermount sink, flat-panel cabinets, brown cabinets, glass benchtops and blue benchtop.
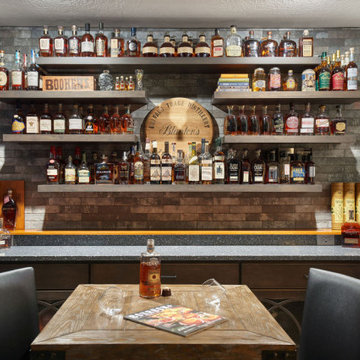
Design-Build custom cabinetry and shelving for storage and display of extensive bourbon collection.
Cambria engineered quartz counterop - Parys w/ridgeline edge
DuraSupreme maple cabinetry - Smoke stain w/ adjustable shelves, hoop door style and "rain" glass door panes
Feature wall behind shelves - MSI Brick 2x10 Capella in charcoal
Flooring - LVP Coretec Elliptical oak 7x48
Wall color Sherwin Williams Naval SW6244 & Skyline Steel SW1015
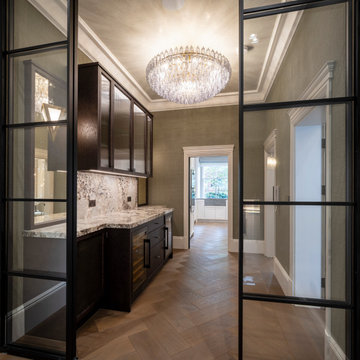
Photo of a mid-sized transitional single-wall home bar in London with dark wood cabinets, granite benchtops, blue splashback, granite splashback, medium hardwood floors, brown floor and blue benchtop.
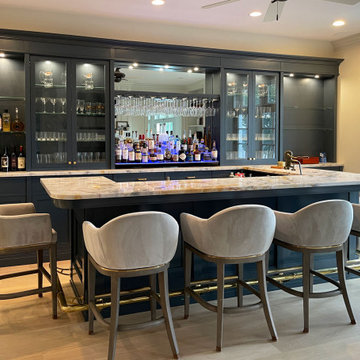
Custom hand made and hand-carved transitional residential bar. Luxury black and blue design, gray bar stools.
Design ideas for a large transitional single-wall seated home bar in New York with an integrated sink, shaker cabinets, black cabinets, quartz benchtops, blue splashback, engineered quartz splashback, light hardwood floors, brown floor and blue benchtop.
Design ideas for a large transitional single-wall seated home bar in New York with an integrated sink, shaker cabinets, black cabinets, quartz benchtops, blue splashback, engineered quartz splashback, light hardwood floors, brown floor and blue benchtop.
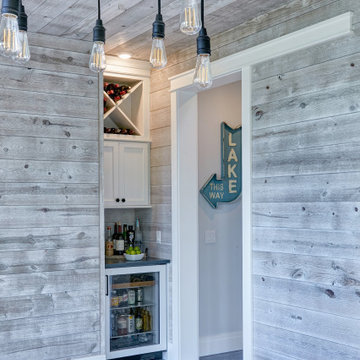
Inspiration for a beach style home bar in Other with flat-panel cabinets, white cabinets, quartzite benchtops, grey splashback, shiplap splashback, slate floors, blue floor and blue benchtop.

Our Carmel design-build studio was tasked with organizing our client’s basement and main floor to improve functionality and create spaces for entertaining.
In the basement, the goal was to include a simple dry bar, theater area, mingling or lounge area, playroom, and gym space with the vibe of a swanky lounge with a moody color scheme. In the large theater area, a U-shaped sectional with a sofa table and bar stools with a deep blue, gold, white, and wood theme create a sophisticated appeal. The addition of a perpendicular wall for the new bar created a nook for a long banquette. With a couple of elegant cocktail tables and chairs, it demarcates the lounge area. Sliding metal doors, chunky picture ledges, architectural accent walls, and artsy wall sconces add a pop of fun.
On the main floor, a unique feature fireplace creates architectural interest. The traditional painted surround was removed, and dark large format tile was added to the entire chase, as well as rustic iron brackets and wood mantel. The moldings behind the TV console create a dramatic dimensional feature, and a built-in bench along the back window adds extra seating and offers storage space to tuck away the toys. In the office, a beautiful feature wall was installed to balance the built-ins on the other side. The powder room also received a fun facelift, giving it character and glitz.
---
Project completed by Wendy Langston's Everything Home interior design firm, which serves Carmel, Zionsville, Fishers, Westfield, Noblesville, and Indianapolis.
For more about Everything Home, see here: https://everythinghomedesigns.com/
To learn more about this project, see here:
https://everythinghomedesigns.com/portfolio/carmel-indiana-posh-home-remodel
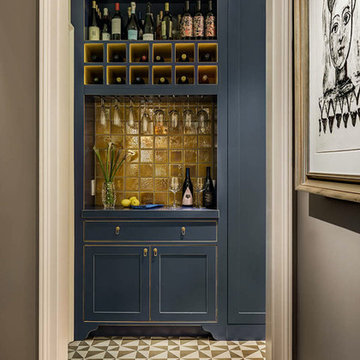
Inspiration for a small transitional single-wall wet bar in New York with shaker cabinets, blue cabinets, an undermount sink, wood benchtops, yellow splashback, ceramic splashback, concrete floors, grey floor and blue benchtop.
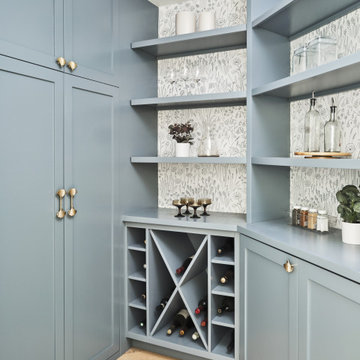
This is an example of a beach style home bar in Los Angeles with blue cabinets, multi-coloured splashback, light hardwood floors and blue benchtop.
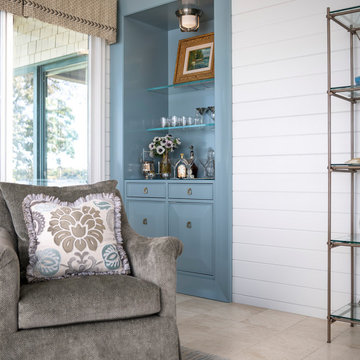
Our remodel of this family home took advantage of a breathtaking view of Lake Minnetonka. We installed a four-chair lounge on what was previously a formal porch, satisfying the couple’s desire for a warm, cozy ambience. An uncommon shade of pale, soothing blue as the base color creates a cohesive, intimate feeling throughout the house. Custom pieces, including a server and bridge, and mahjong tables, communicate to visitors the homeowners’ unique sensibilities cultivated over a lifetime. The dining room features a richly colored area rug featuring fruits and leaves – an old family treasure.
---
Project designed by Minneapolis interior design studio LiLu Interiors. They serve the Minneapolis-St. Paul area, including Wayzata, Edina, and Rochester, and they travel to the far-flung destinations where their upscale clientele owns second homes.
For more about LiLu Interiors, click here: https://www.liluinteriors.com/
To learn more about this project, click here:
https://www.liluinteriors.com/portfolio-items/lake-minnetonka-family-home-remodel
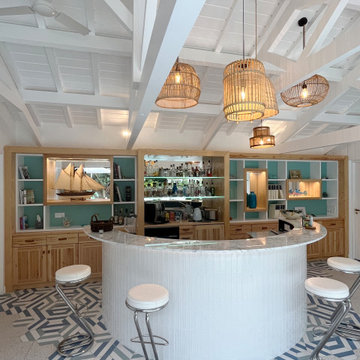
Bar de piscine
This is an example of a small u-shaped seated home bar in Bordeaux with an undermount sink, beaded inset cabinets, marble benchtops, blue splashback, mirror splashback, ceramic floors, multi-coloured floor and blue benchtop.
This is an example of a small u-shaped seated home bar in Bordeaux with an undermount sink, beaded inset cabinets, marble benchtops, blue splashback, mirror splashback, ceramic floors, multi-coloured floor and blue benchtop.
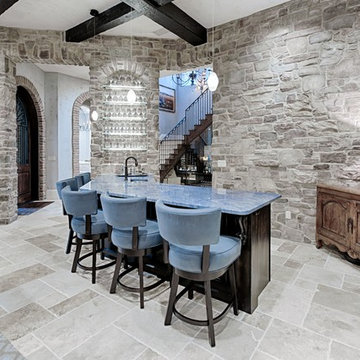
This is an example of a mid-sized mediterranean l-shaped seated home bar in Miami with an undermount sink, raised-panel cabinets, dark wood cabinets, granite benchtops, beige splashback, stone tile splashback, porcelain floors, beige floor and blue benchtop.
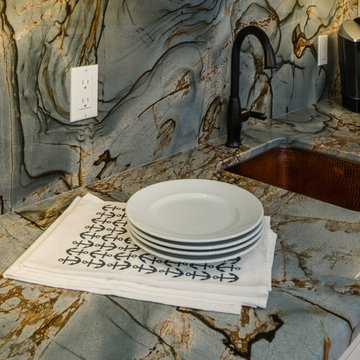
Northern Michigan summers are best spent on the water. The family can now soak up the best time of the year in their wholly remodeled home on the shore of Lake Charlevoix.
This beachfront infinity retreat offers unobstructed waterfront views from the living room thanks to a luxurious nano door. The wall of glass panes opens end to end to expose the glistening lake and an entrance to the porch. There, you are greeted by a stunning infinity edge pool, an outdoor kitchen, and award-winning landscaping completed by Drost Landscape.
Inside, the home showcases Birchwood craftsmanship throughout. Our family of skilled carpenters built custom tongue and groove siding to adorn the walls. The one of a kind details don’t stop there. The basement displays a nine-foot fireplace designed and built specifically for the home to keep the family warm on chilly Northern Michigan evenings. They can curl up in front of the fire with a warm beverage from their wet bar. The bar features a jaw-dropping blue and tan marble countertop and backsplash. / Photo credit: Phoenix Photographic
Home Bar Design Ideas with Blue Benchtop and Red Benchtop
3