Home Bar Design Ideas with Blue Cabinets and Red Cabinets
Refine by:
Budget
Sort by:Popular Today
1 - 20 of 1,788 photos
Item 1 of 3

This beverage center is located adjacent to the kitchen and joint living area composed of greys, whites and blue accents. Our main focus was to create a space that would grab people’s attention, and be a feature of the kitchen. The cabinet color is a rich blue (amalfi) that creates a moody, elegant, and sleek atmosphere for the perfect cocktail hour.
This client is one who is not afraid to add sparkle, use fun patterns, and design with bold colors. For that added fun design we utilized glass Vihara tile in a iridescent finish along the back wall and behind the floating shelves. The cabinets with glass doors also have a wood mullion for an added accent. This gave our client a space to feature his beautiful collection of specialty glassware. The quilted hardware in a polished chrome finish adds that extra sparkle element to the design. This design maximizes storage space with a lazy susan in the corner, and pull-out cabinet organizers for beverages, spirits, and utensils.
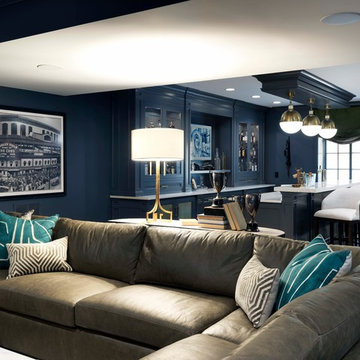
Cynthia Lynn
This is an example of a large transitional single-wall wet bar in Chicago with glass-front cabinets, blue cabinets, quartz benchtops, dark hardwood floors, brown floor and white benchtop.
This is an example of a large transitional single-wall wet bar in Chicago with glass-front cabinets, blue cabinets, quartz benchtops, dark hardwood floors, brown floor and white benchtop.

Elevating the home bar experience with a touch of sophistication. Our remodel features custom slate blue built-ins complementing the rustic charm of the stone fireplace.

What was once a pass through room has now become a destination, and the first stop is the bar. The gold & silver mesh panels give it a bit of an industrial feel, while the furniture like cabinet makes it feel more like an armoire filled with exciting drinks and glassware.

This creative walkway is made usable right off the kitchen where extra storage, wine cooler and bar space are the highlights. Library ladder helps makes those various bar items more accessible.

We created this moody custom built in bar area for our clients in the M streets. We contrasted the dark blue with a dark walnut wood stain counter top and shelves. Added the finishing touches by add a textured grasscloth wallpaper and shelf lights

This is an example of a large transitional single-wall wet bar in Chicago with a drop-in sink, flat-panel cabinets, blue cabinets, multi-coloured splashback, light hardwood floors, beige floor and black benchtop.

Colorful built-in cabinetry creates a multifunctional space in this Tampa condo. The bar section features lots of refrigerated and temperature controlled storage as well as a large display case and countertop for preparation. The additional built-in space offers plenty of storage in a variety of sizes and functionality.

This bold blue wet bar remodel in San Juan Capistrano features floating shelves and a beverage center tucked under the countertop with cabinet storage.
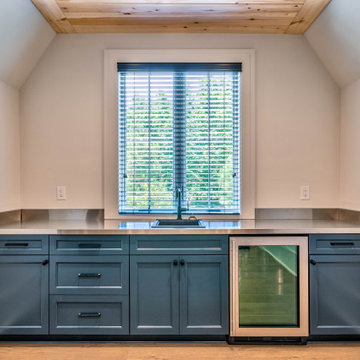
This is an example of a mid-sized modern single-wall wet bar in Atlanta with a drop-in sink, shaker cabinets, blue cabinets, stainless steel benchtops, grey splashback, medium hardwood floors and grey benchtop.
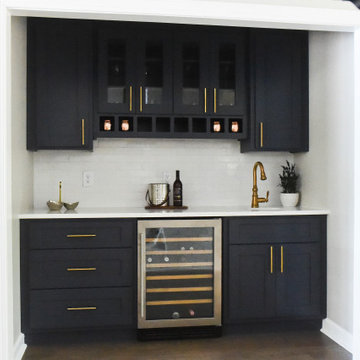
Created a wet bar from two closets
Inspiration for a mid-sized transitional wet bar in Charlotte with a drop-in sink, shaker cabinets, blue cabinets, quartzite benchtops, white splashback, brick splashback, dark hardwood floors, multi-coloured floor and white benchtop.
Inspiration for a mid-sized transitional wet bar in Charlotte with a drop-in sink, shaker cabinets, blue cabinets, quartzite benchtops, white splashback, brick splashback, dark hardwood floors, multi-coloured floor and white benchtop.
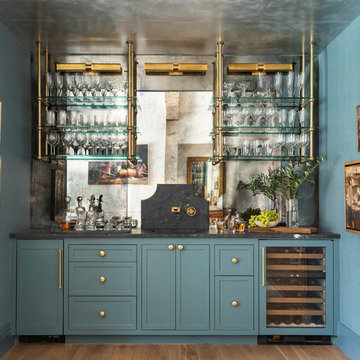
This is an example of a transitional single-wall wet bar in Houston with light hardwood floors, shaker cabinets, blue cabinets, mirror splashback and black benchtop.
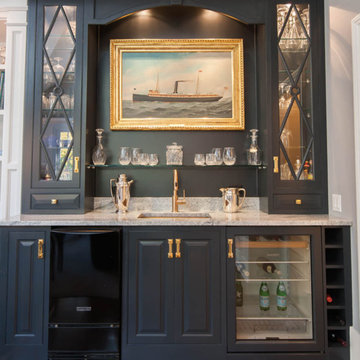
Custom Wet Bar Area
MLC Interiors
35 Old Farm Road
Basking Ridge, NJ 07920
Small traditional single-wall wet bar in New York with an undermount sink, raised-panel cabinets, blue cabinets, granite benchtops, medium hardwood floors and brown floor.
Small traditional single-wall wet bar in New York with an undermount sink, raised-panel cabinets, blue cabinets, granite benchtops, medium hardwood floors and brown floor.
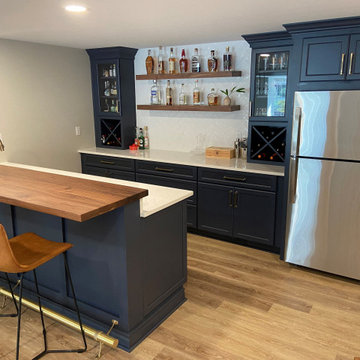
Mid-sized transitional galley wet bar in Other with an undermount sink, blue cabinets, quartz benchtops, white splashback, subway tile splashback, dark hardwood floors, brown floor and white benchtop.

Our Long Island studio designed this stunning home with bright neutrals and classic pops to create a warm, welcoming home with modern amenities. In the kitchen, we chose a blue and white theme and added leather high chairs to give it a classy appeal. Sleek pendants add a hint of elegance.
In the dining room, comfortable chairs with chequered upholstery create a statement. We added a touch of drama by painting the ceiling a deep aubergine. AJI also added a sitting space with a comfortable couch and chairs to bridge the kitchen and the main living space. The family room was designed to create maximum space for get-togethers with a comfy sectional and stylish swivel chairs. The unique wall decor creates interesting pops of color. In the master suite upstairs, we added walk-in closets and a twelve-foot-long window seat. The exquisite en-suite bathroom features a stunning freestanding tub for relaxing after a long day.
---
Project designed by Long Island interior design studio Annette Jaffe Interiors. They serve Long Island including the Hamptons, as well as NYC, the tri-state area, and Boca Raton, FL.
For more about Annette Jaffe Interiors, click here:
https://annettejaffeinteriors.com/
To learn more about this project, click here:
https://annettejaffeinteriors.com/residential-portfolio/long-island-renovation/

This is an example of a small transitional single-wall home bar in Columbus with recessed-panel cabinets, blue cabinets, quartz benchtops, white splashback, mosaic tile splashback, vinyl floors, grey floor and white benchtop.
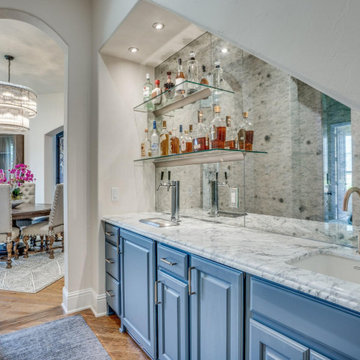
Design ideas for a transitional single-wall home bar in Dallas with an undermount sink, raised-panel cabinets, blue cabinets, dark hardwood floors, brown floor and white benchtop.
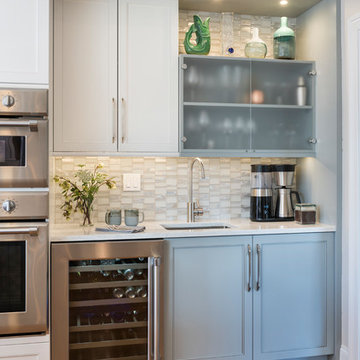
Photo of a transitional single-wall wet bar in Boston with an undermount sink, beaded inset cabinets, blue cabinets, white splashback, mosaic tile splashback, medium hardwood floors, brown floor and white benchtop.
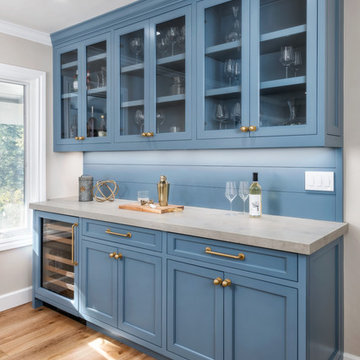
With an elegant bar on one side and a cozy fireplace on the other, this sitting room is sure to keep guests happy and entertained. Custom cabinetry and mantel, Neolith counter top and fireplace surround, and shiplap accents finish this room.
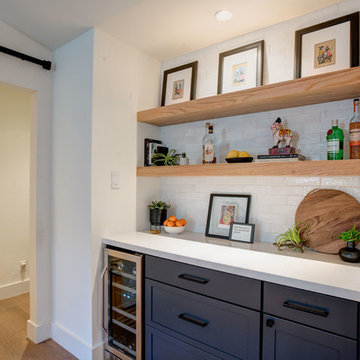
Small country single-wall home bar in Austin with shaker cabinets, blue cabinets, quartz benchtops, white splashback, terra-cotta splashback, white benchtop, light hardwood floors and beige floor.
Home Bar Design Ideas with Blue Cabinets and Red Cabinets
1