Home Bar Design Ideas with Blue Cabinets
Refine by:
Budget
Sort by:Popular Today
1 - 20 of 98 photos
Item 1 of 3
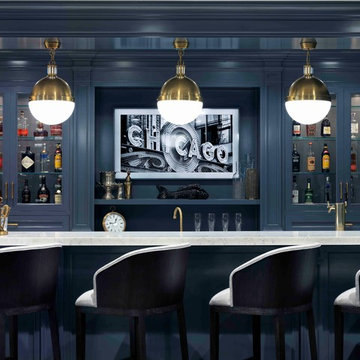
Cynthia Lynn
Inspiration for a large transitional single-wall wet bar in Chicago with glass-front cabinets, blue cabinets, quartz benchtops, dark hardwood floors, brown floor and white benchtop.
Inspiration for a large transitional single-wall wet bar in Chicago with glass-front cabinets, blue cabinets, quartz benchtops, dark hardwood floors, brown floor and white benchtop.
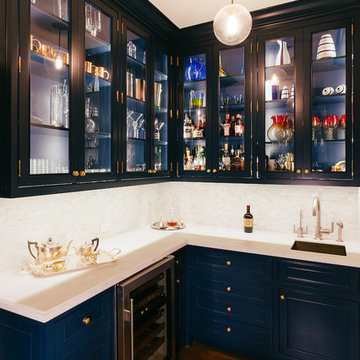
Anthony Rich
Design ideas for a mid-sized transitional l-shaped wet bar in Los Angeles with an undermount sink, glass-front cabinets, blue cabinets, marble benchtops, white splashback, porcelain splashback and dark hardwood floors.
Design ideas for a mid-sized transitional l-shaped wet bar in Los Angeles with an undermount sink, glass-front cabinets, blue cabinets, marble benchtops, white splashback, porcelain splashback and dark hardwood floors.
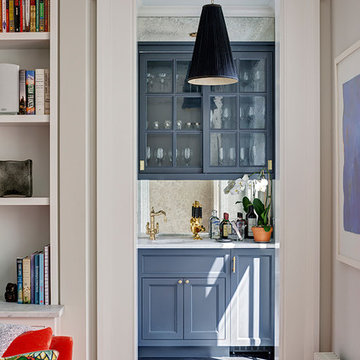
Photography by Francis Dzikowski / OTTO
Traditional wet bar in New York with glass-front cabinets and blue cabinets.
Traditional wet bar in New York with glass-front cabinets and blue cabinets.
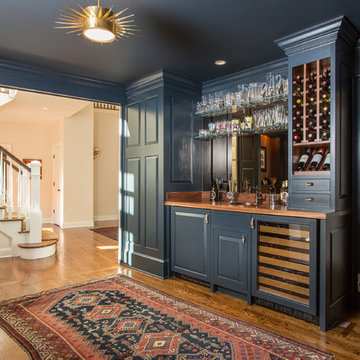
Dan Murdoch, Murdoch & Company, Inc.
This is an example of a traditional single-wall wet bar in New York with a drop-in sink, raised-panel cabinets, blue cabinets, wood benchtops, dark hardwood floors and brown benchtop.
This is an example of a traditional single-wall wet bar in New York with a drop-in sink, raised-panel cabinets, blue cabinets, wood benchtops, dark hardwood floors and brown benchtop.
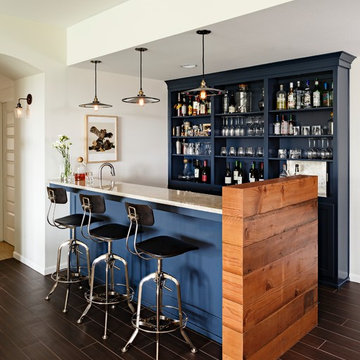
Custom wet bar
Design ideas for a large transitional galley seated home bar in Portland with open cabinets, blue cabinets, granite benchtops, dark hardwood floors and brown floor.
Design ideas for a large transitional galley seated home bar in Portland with open cabinets, blue cabinets, granite benchtops, dark hardwood floors and brown floor.
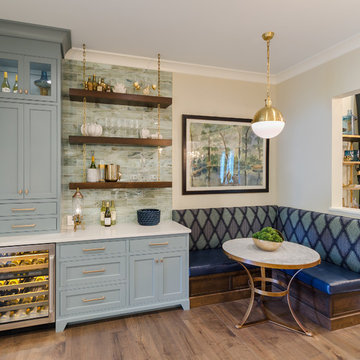
This was a unique nook off of the kitchen where we created a cozy wine bar. I encouraged the builder to extend the dividing wall to create space for this corner banquette for the owners to enjoy a glass of wine or their morning meal.
Photo credit: John Magor Photography
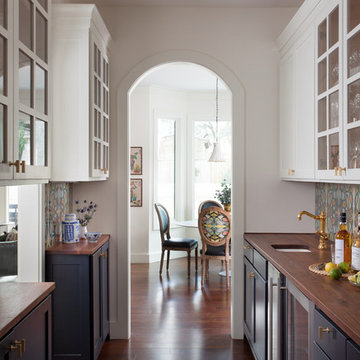
Photo of a transitional galley wet bar in Austin with an undermount sink, shaker cabinets, blue cabinets, multi-coloured splashback, dark hardwood floors and brown floor.
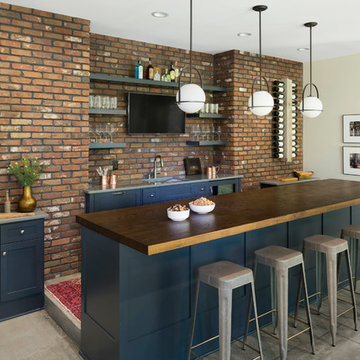
This is an example of a large beach style seated home bar in Minneapolis with shaker cabinets, blue cabinets, wood benchtops, brick splashback, concrete floors, grey floor, brown benchtop and an undermount sink.
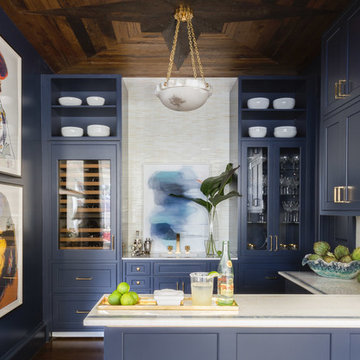
Inspiration for a transitional u-shaped wet bar in Dallas with an integrated sink, shaker cabinets, blue cabinets, white splashback, dark hardwood floors, brown floor and white benchtop.
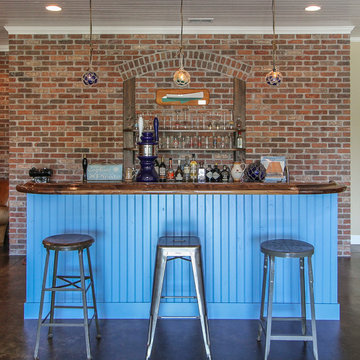
Jane Spencer
This is an example of a country seated home bar in Denver with blue cabinets.
This is an example of a country seated home bar in Denver with blue cabinets.
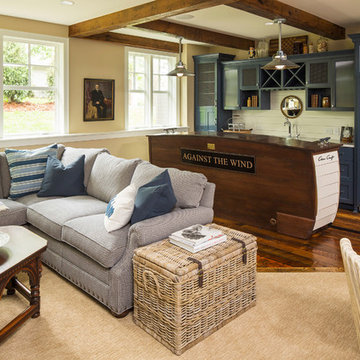
Mid-sized beach style wet bar in Minneapolis with shaker cabinets, blue cabinets, wood benchtops, white splashback, medium hardwood floors, an undermount sink, timber splashback and brown floor.
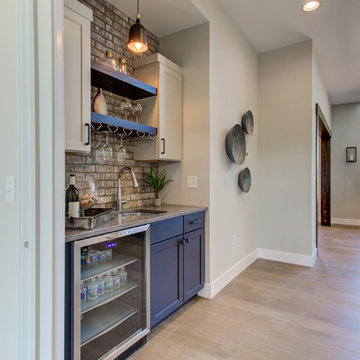
This 2-story home with first-floor owner’s suite includes a 3-car garage and an inviting front porch. A dramatic 2-story ceiling welcomes you into the foyer where hardwood flooring extends throughout the main living areas of the home including the dining room, great room, kitchen, and breakfast area. The foyer is flanked by the study to the right and the formal dining room with stylish coffered ceiling and craftsman style wainscoting to the left. The spacious great room with 2-story ceiling includes a cozy gas fireplace with custom tile surround. Adjacent to the great room is the kitchen and breakfast area. The kitchen is well-appointed with Cambria quartz countertops with tile backsplash, attractive cabinetry and a large pantry. The sunny breakfast area provides access to the patio and backyard. The owner’s suite with includes a private bathroom with 6’ tile shower with a fiberglass base, free standing tub, and an expansive closet. The 2nd floor includes a loft, 2 additional bedrooms and 2 full bathrooms.
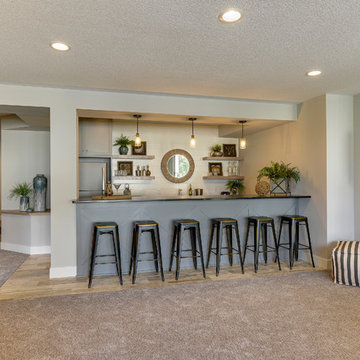
Lower Level Bar with Farmhouse touches - custom cabinetry, floating shelves, and pendant lighting.
Inspiration for a mid-sized country galley wet bar in Minneapolis with an undermount sink, flat-panel cabinets, blue cabinets, granite benchtops, white splashback, timber splashback, porcelain floors and brown floor.
Inspiration for a mid-sized country galley wet bar in Minneapolis with an undermount sink, flat-panel cabinets, blue cabinets, granite benchtops, white splashback, timber splashback, porcelain floors and brown floor.
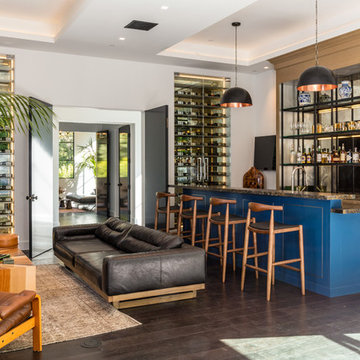
Design ideas for a transitional galley wet bar in Los Angeles with flat-panel cabinets, blue cabinets, mirror splashback, dark hardwood floors, brown floor and grey benchtop.
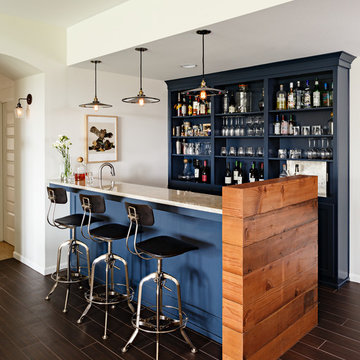
Lincoln Barbor
Transitional galley seated home bar in Portland with open cabinets and blue cabinets.
Transitional galley seated home bar in Portland with open cabinets and blue cabinets.
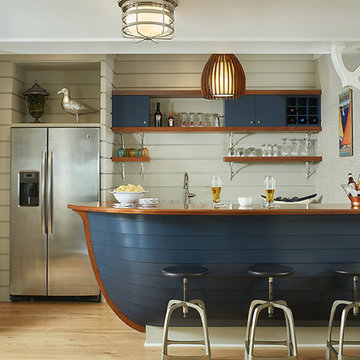
Builder: Segard Builders
Photographer: Ashley Avila Photography
Symmetry and traditional sensibilities drive this homes stately style. Flanking garages compliment a grand entrance and frame a roundabout style motor court. On axis, and centered on the homes roofline is a traditional A-frame dormer. The walkout rear elevation is covered by a paired column gallery that is connected to the main levels living, dining, and master bedroom. Inside, the foyer is centrally located, and flanked to the right by a grand staircase. To the left of the foyer is the homes private master suite featuring a roomy study, expansive dressing room, and bedroom. The dining room is surrounded on three sides by large windows and a pair of French doors open onto a separate outdoor grill space. The kitchen island, with seating for seven, is strategically placed on axis to the living room fireplace and the dining room table. Taking a trip down the grand staircase reveals the lower level living room, which serves as an entertainment space between the private bedrooms to the left and separate guest bedroom suite to the right. Rounding out this plans key features is the attached garage, which has its own separate staircase connecting it to the lower level as well as the bonus room above.
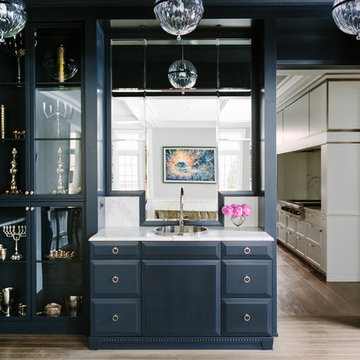
Aimee Mazzenga Photography
Inspiration for a mid-sized eclectic l-shaped wet bar in Chicago with a drop-in sink, flat-panel cabinets, blue cabinets, marble benchtops, mirror splashback, light hardwood floors and beige floor.
Inspiration for a mid-sized eclectic l-shaped wet bar in Chicago with a drop-in sink, flat-panel cabinets, blue cabinets, marble benchtops, mirror splashback, light hardwood floors and beige floor.
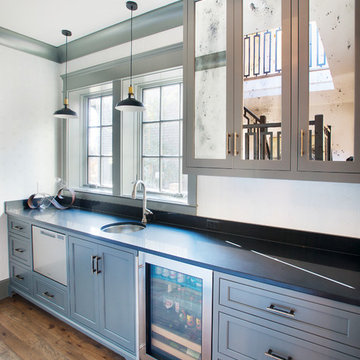
Reed Brown Photography
Design ideas for a transitional single-wall wet bar in Nashville with an undermount sink, shaker cabinets, blue cabinets, medium hardwood floors and black benchtop.
Design ideas for a transitional single-wall wet bar in Nashville with an undermount sink, shaker cabinets, blue cabinets, medium hardwood floors and black benchtop.
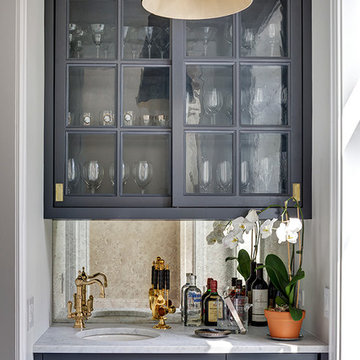
Photography by Francis Dzikowski / OTTO
Design ideas for a traditional home bar in New York with glass-front cabinets and blue cabinets.
Design ideas for a traditional home bar in New York with glass-front cabinets and blue cabinets.
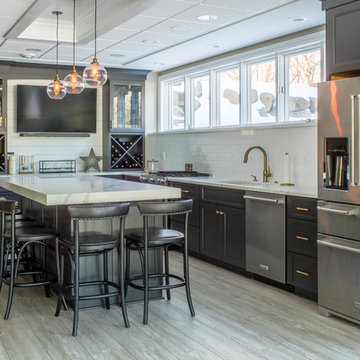
Design ideas for a large transitional l-shaped seated home bar in Detroit with an undermount sink, recessed-panel cabinets, blue cabinets, quartz benchtops, white splashback, subway tile splashback, medium hardwood floors, brown floor and white benchtop.
Home Bar Design Ideas with Blue Cabinets
1