Home Bar Design Ideas with Blue Floor and Red Floor
Refine by:
Budget
Sort by:Popular Today
41 - 60 of 124 photos
Item 1 of 3
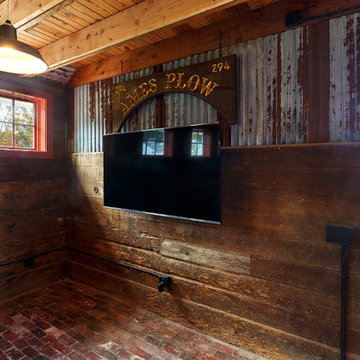
Indoor bar and TV area built into renovated barn
Mid-sized country galley seated home bar in Boston with dark wood cabinets, wood benchtops, brick floors and red floor.
Mid-sized country galley seated home bar in Boston with dark wood cabinets, wood benchtops, brick floors and red floor.
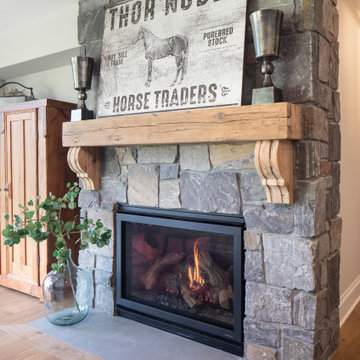
This lovely custom-built home is surrounded by wild prairie and horse pastures. ORIJIN STONE Premium Bluestone Blue Select is used throughout the home; from the front porch & step treads, as a custom fireplace surround, throughout the lower level including the wine cellar, and on the back patio.
LANDSCAPE DESIGN & INSTALL: Original Rock Designs
TILE INSTALL: Uzzell Tile, Inc.
BUILDER: Gordon James
PHOTOGRAPHY: Landmark Photography
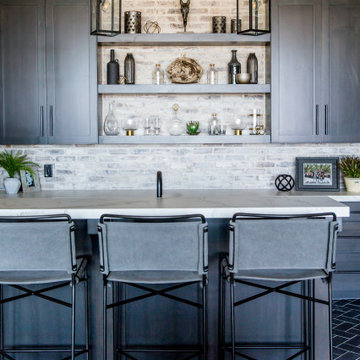
Elegant, modern mountain home bar was designed with metal pendants and details, with floating shelves and and a herringbone floor.
Inspiration for a large country seated home bar in Salt Lake City with an undermount sink, dark wood cabinets, brick splashback and blue floor.
Inspiration for a large country seated home bar in Salt Lake City with an undermount sink, dark wood cabinets, brick splashback and blue floor.
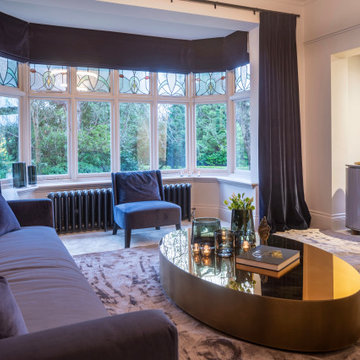
This existing three storey Victorian Villa was completely redesigned, altering the layout on every floor and adding a new basement under the house to provide a fourth floor.
After under-pinning and constructing the new basement level, a new cinema room, wine room, and cloakroom was created, extending the existing staircase so that a central stairwell now extended over the four floors.
On the ground floor, we refurbished the existing parquet flooring and created a ‘Club Lounge’ in one of the front bay window rooms for our clients to entertain and use for evenings and parties, a new family living room linked to the large kitchen/dining area. The original cloakroom was directly off the large entrance hall under the stairs which the client disliked, so this was moved to the basement when the staircase was extended to provide the access to the new basement.
First floor was completely redesigned and changed, moving the master bedroom from one side of the house to the other, creating a new master suite with large bathroom and bay-windowed dressing room. A new lobby area was created which lead to the two children’s rooms with a feature light as this was a prominent view point from the large landing area on this floor, and finally a study room.
On the second floor the existing bedroom was remodelled and a new ensuite wet-room was created in an adjoining attic space once the structural alterations to forming a new floor and subsequent roof alterations were carried out.
A comprehensive FF&E package of loose furniture and custom designed built in furniture was installed, along with an AV system for the new cinema room and music integration for the Club Lounge and remaining floors also.
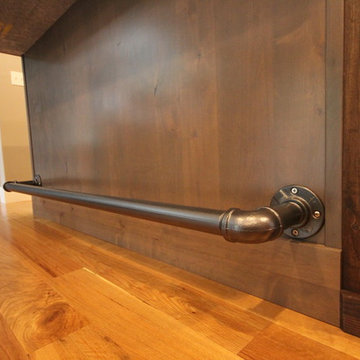
Bradley Kennison
Design ideas for a mid-sized country galley seated home bar in Manchester with an undermount sink, shaker cabinets, dark wood cabinets, granite benchtops, grey splashback, stone tile splashback, medium hardwood floors, blue floor and black benchtop.
Design ideas for a mid-sized country galley seated home bar in Manchester with an undermount sink, shaker cabinets, dark wood cabinets, granite benchtops, grey splashback, stone tile splashback, medium hardwood floors, blue floor and black benchtop.
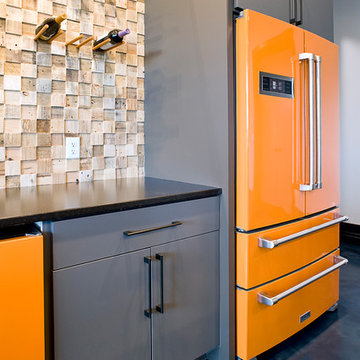
Design ideas for a large industrial seated home bar in Other with an undermount sink, flat-panel cabinets, grey cabinets, quartz benchtops, multi-coloured splashback, timber splashback, concrete floors, blue floor and black benchtop.
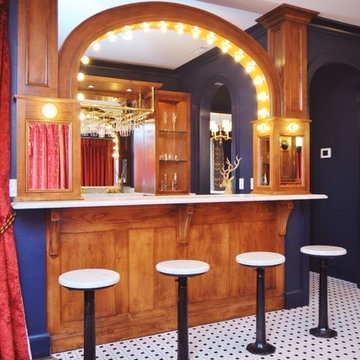
This area is in the basement with the home theater. It serves as a bar and concession area for movie patrons. We reused these old bar stools with new marble seats. The arched light bar was custom made onsite.
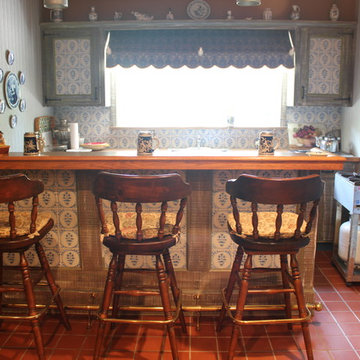
As part of the overall concept for the room this wet bar was created to fit in with the rustic nature of the space. It's primarily made from rough sawn yellow pine with a faux finish applied to it. The top is a wood grain plastic laminate for durability. The inset vinyl panels are of a popular motif used on German pottery. The stools are handcrafted by us as well.
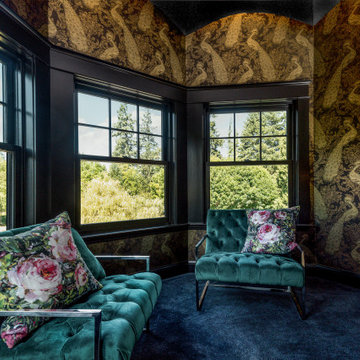
Photo by Kirsten Robertson.
Design ideas for a small traditional home bar in Seattle with carpet and blue floor.
Design ideas for a small traditional home bar in Seattle with carpet and blue floor.
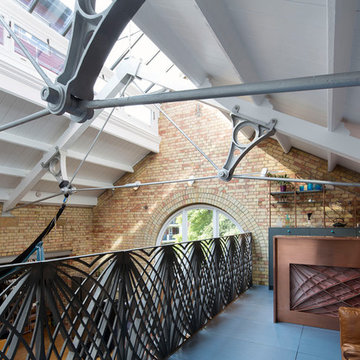
Steve Webb
Design ideas for a small contemporary galley bar cart in London with a drop-in sink, shaker cabinets, dark wood cabinets, copper benchtops, brown splashback, painted wood floors, blue floor and brown benchtop.
Design ideas for a small contemporary galley bar cart in London with a drop-in sink, shaker cabinets, dark wood cabinets, copper benchtops, brown splashback, painted wood floors, blue floor and brown benchtop.
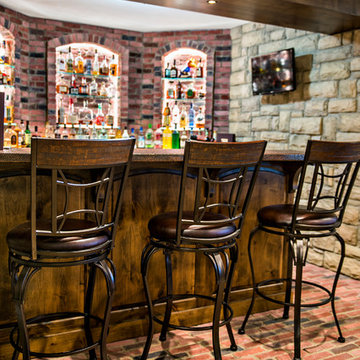
Rustic Style Basement Remodel with Bar - Photo Credits Kristol Kumar Photography
Photo of a mid-sized country u-shaped seated home bar in Kansas City with brick floors, red floor, an undermount sink, raised-panel cabinets, dark wood cabinets, red splashback and brown benchtop.
Photo of a mid-sized country u-shaped seated home bar in Kansas City with brick floors, red floor, an undermount sink, raised-panel cabinets, dark wood cabinets, red splashback and brown benchtop.
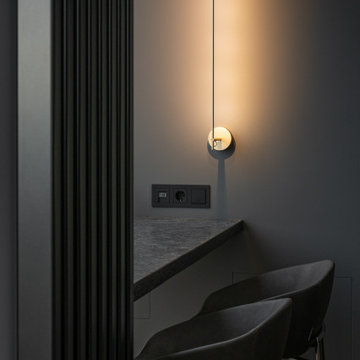
Design ideas for a contemporary single-wall seated home bar in Other with quartz benchtops, dark hardwood floors, red floor and grey benchtop.
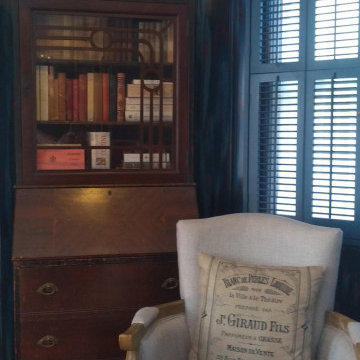
Art Deco Secretaire
Photo of a traditional home bar in New York with no sink, blue cabinets, marble benchtops, mirror splashback, carpet, red floor and black benchtop.
Photo of a traditional home bar in New York with no sink, blue cabinets, marble benchtops, mirror splashback, carpet, red floor and black benchtop.
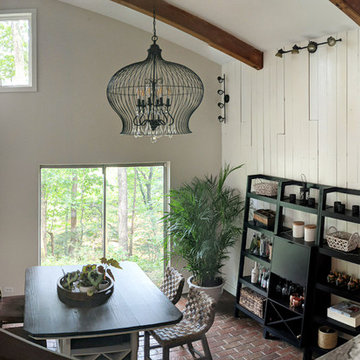
Design ideas for a mid-sized country home bar in DC Metro with brick floors and red floor.
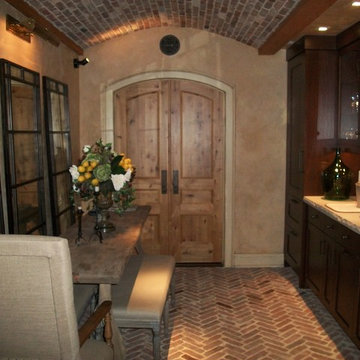
Inspiration for a large mediterranean single-wall wet bar in New York with an undermount sink, shaker cabinets, dark wood cabinets, grey splashback, stone tile splashback, brick floors and red floor.
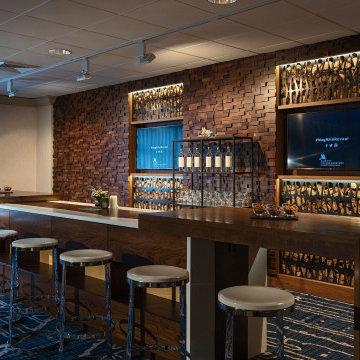
Renovated pre-function space with custom lighting and carpet.
Design ideas for an expansive contemporary home bar in Chicago with carpet and blue floor.
Design ideas for an expansive contemporary home bar in Chicago with carpet and blue floor.
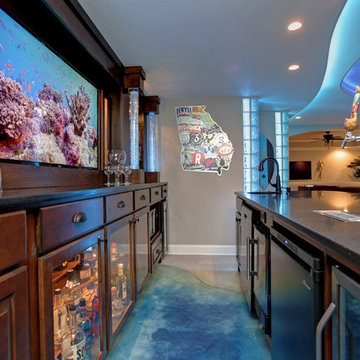
Locking Glass Door Bottle Display
This is an example of a mid-sized beach style galley seated home bar in Atlanta with concrete floors, an undermount sink, glass-front cabinets, dark wood cabinets, granite benchtops and blue floor.
This is an example of a mid-sized beach style galley seated home bar in Atlanta with concrete floors, an undermount sink, glass-front cabinets, dark wood cabinets, granite benchtops and blue floor.
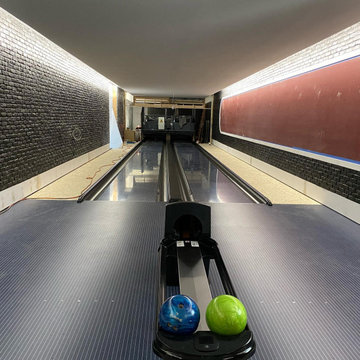
Home bowling alley under construction
Photo of an expansive modern galley home bar in Tampa with dark hardwood floors and blue floor.
Photo of an expansive modern galley home bar in Tampa with dark hardwood floors and blue floor.
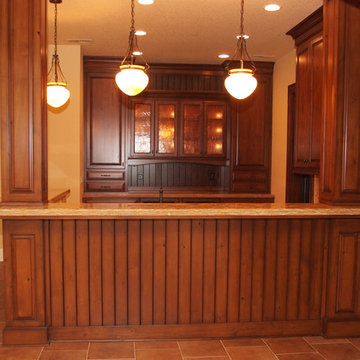
Custom home bar cabinetry.
Photo of a large traditional u-shaped wet bar in Portland with no sink, shaker cabinets, medium wood cabinets, ceramic floors and red floor.
Photo of a large traditional u-shaped wet bar in Portland with no sink, shaker cabinets, medium wood cabinets, ceramic floors and red floor.
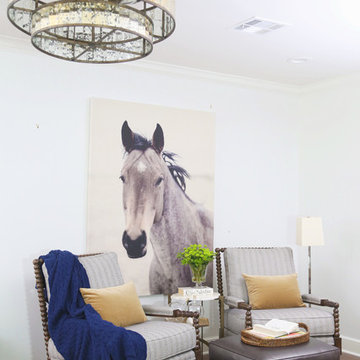
Fully remodeled home in Tulsa, Oklahoma as featured in Oklahoma Magazine, December 2018.
Photo of a mid-sized traditional galley home bar in Other with medium wood cabinets, wood benchtops, brick floors and red floor.
Photo of a mid-sized traditional galley home bar in Other with medium wood cabinets, wood benchtops, brick floors and red floor.
Home Bar Design Ideas with Blue Floor and Red Floor
3