Home Bar Design Ideas with Blue Splashback and Light Hardwood Floors
Refine by:
Budget
Sort by:Popular Today
101 - 120 of 122 photos
Item 1 of 3
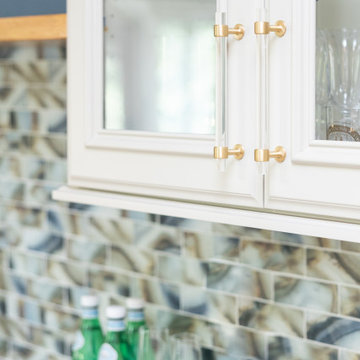
Renovation from an old Florida dated house that used to be a country club, to an updated beautiful Old Florida inspired kitchen, dining, bar and keeping room.
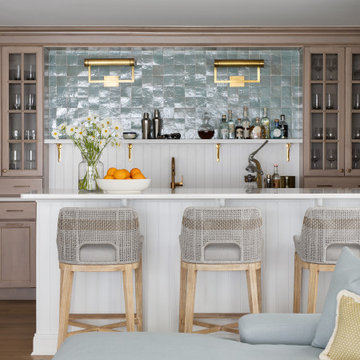
Blue Coastal Organic Modern Custom Home Bar
Design ideas for a beach style wet bar in Other with light wood cabinets, blue splashback, cement tile splashback, light hardwood floors and white benchtop.
Design ideas for a beach style wet bar in Other with light wood cabinets, blue splashback, cement tile splashback, light hardwood floors and white benchtop.
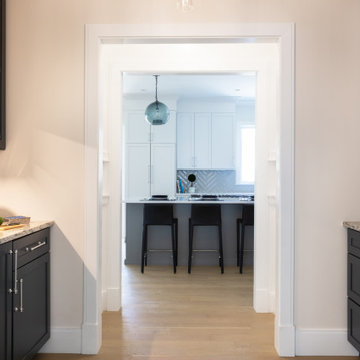
Needham Spec House. Wet Bar: Wet Bar cabinets Schrock with Yale appliances. Quartz counter selected by BUYER. Blue subway staggered joint backsplash. Trim color Benjamin Moore Chantilly Lace. Shaws flooring Empire Oak in Vanderbilt finish selected by BUYER. Wall color and lights provided by BUYER. Photography by Sheryl Kalis. Construction by Veatch Property Development.
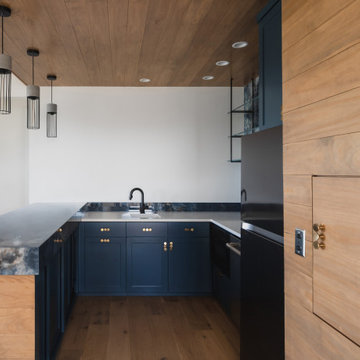
Photo of an u-shaped wet bar in Austin with an undermount sink, shaker cabinets, blue cabinets, blue splashback, light hardwood floors and blue benchtop.
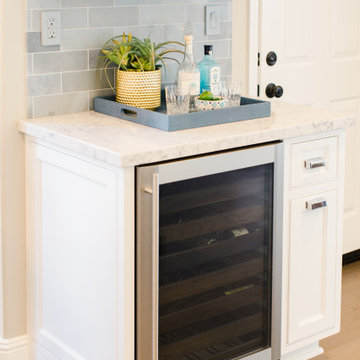
Transitional home bar in Orange County with an undermount sink, beaded inset cabinets, white cabinets, quartz benchtops, blue splashback, marble splashback, light hardwood floors, brown floor and white benchtop.
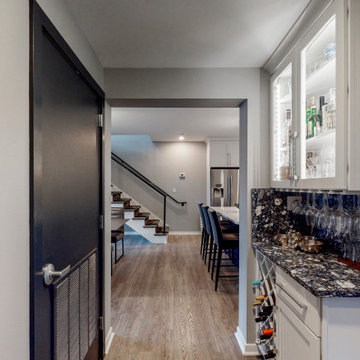
Silo Point constructed a group of exceptional 2-story townhouses on top of a 10-story parking structure. Recently, we had the opportunity to renovate one of these unique homes. Our renovation work included replacing the flooring, remodeling the kitchen, opening up the stairwell, and renovating the master bathroom, all of which have added significant resale value to the property. As a final touch, we selected some stunning artwork and furnishings to complement the new look.
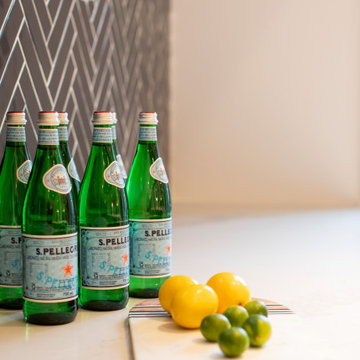
Inspiration for an expansive modern galley seated home bar in Toronto with an undermount sink, flat-panel cabinets, medium wood cabinets, quartz benchtops, blue splashback, porcelain splashback, light hardwood floors, beige floor and white benchtop.
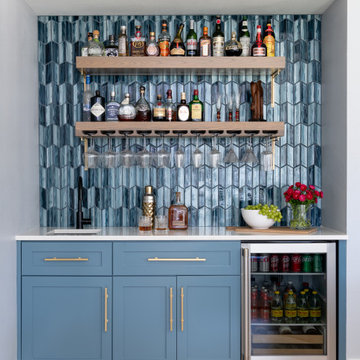
Design ideas for a small transitional single-wall wet bar in Dallas with an undermount sink, shaker cabinets, blue cabinets, quartz benchtops, blue splashback, glass tile splashback, light hardwood floors, beige floor and white benchtop.
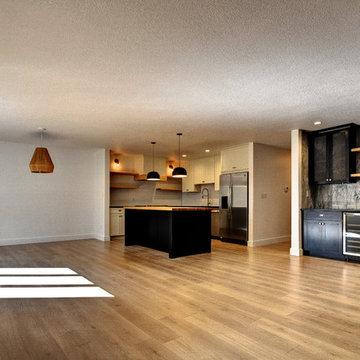
This is an example of a mid-sized transitional single-wall seated home bar in Cleveland with recessed-panel cabinets, black cabinets, granite benchtops, blue splashback, marble splashback, light hardwood floors and black benchtop.
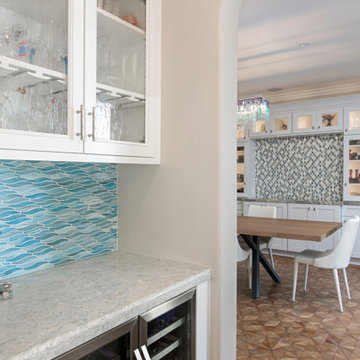
This home in Encinitas was in need of a refresh to bring the Ocean into this family near the beach. The kitchen had a complete remodel with new cabinets, glass, sinks, faucets, custom blue color to match our clients favorite colors of the sea, and so much more. We custom made the design on the cabinets and wrapped the island and gave it a pop of color. The dining room had a custom large buffet with teak tile laced into the current hardwood floor. Every room was remodeled and the clients even have custom GR Studio furniture, (the Dorian Swivel Chair and the Warren 3 Piece Sofa). These pieces were brand new introduced in 2019 and this home on the beach was the first to have them. It was a pleasure designing this home with this family from custom window treatments, furniture, flooring, gym, kids play room, and even the outside where we introduced our new custom GR Studio outdoor coverings. This house is now a home for this artistic family. To see the full set of pictures you can view in the Gallery under Encinitas Ocean Remodel.
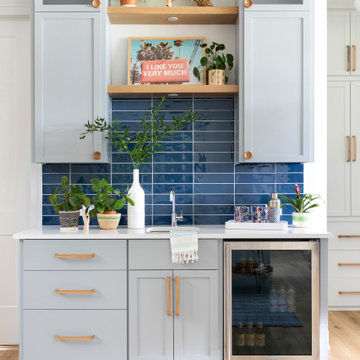
Lower level wet bar.
Inspiration for a mid-sized beach style single-wall wet bar in Minneapolis with an undermount sink, flat-panel cabinets, grey cabinets, quartz benchtops, blue splashback, ceramic splashback, light hardwood floors and white benchtop.
Inspiration for a mid-sized beach style single-wall wet bar in Minneapolis with an undermount sink, flat-panel cabinets, grey cabinets, quartz benchtops, blue splashback, ceramic splashback, light hardwood floors and white benchtop.

The sophisticated wine library adjacent to the kitchen provides a cozy spot for friends and family to gather to share a glass of wine or to catch up on a good book. The striking dark blue cabinets showcase both open and closed storage cabinets and also a tall wine refrigerator that stores over 150 bottles of wine. The quartz countertop provides a durable bar top for entertaining, while built in electrical outlets provide the perfect spot to plug in a blender. Comfortable swivel chairs and a small marble cocktail table creates an intimate seating arrangement for visiting with guests or for unwinding with a good book. The 11' ceiling height and the large picture window add a bit of drama to the space, while an elegant sisal rug keeps the room from being too formal.
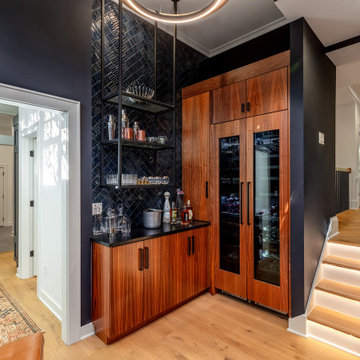
This is an example of a small transitional l-shaped home bar in Columbus with flat-panel cabinets, medium wood cabinets, granite benchtops, blue splashback, glass tile splashback, light hardwood floors, beige floor and black benchtop.
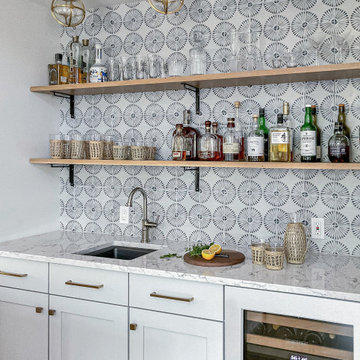
Wet bar with blue backsplash, open shelves and brass ceiling fixtures.
Inspiration for a mid-sized beach style single-wall wet bar in Other with an undermount sink, flat-panel cabinets, grey cabinets, quartz benchtops, blue splashback, terra-cotta splashback, light hardwood floors and white benchtop.
Inspiration for a mid-sized beach style single-wall wet bar in Other with an undermount sink, flat-panel cabinets, grey cabinets, quartz benchtops, blue splashback, terra-cotta splashback, light hardwood floors and white benchtop.
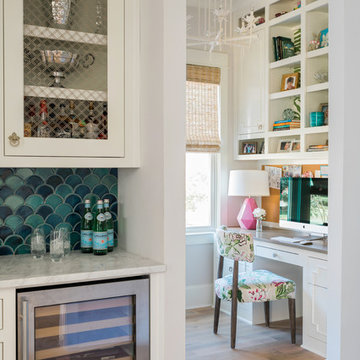
Rustic White Photography
Inspiration for a small transitional single-wall wet bar in Atlanta with an undermount sink, recessed-panel cabinets, white cabinets, blue splashback, ceramic splashback, light hardwood floors and brown floor.
Inspiration for a small transitional single-wall wet bar in Atlanta with an undermount sink, recessed-panel cabinets, white cabinets, blue splashback, ceramic splashback, light hardwood floors and brown floor.
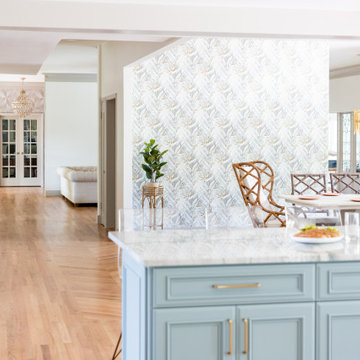
Renovation from an old Florida dated house that used to be a country club, to an updated beautiful Old Florida inspired kitchen, dining, bar and keeping room.
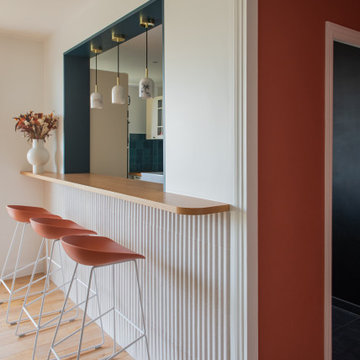
Afin de lier la cuisine et le séjour nous avons agrandit la passe plat pour créer un bar. Les tabourets rappellent la couleur de l'entrée et mettent en valeur la faïence relief choisie pour sublime l'espace. La faience permet également de ne pas abimer le mur. En arrière plan la cuisine étant propre les clients souhaitaient la conserver mais y apporter leur touche personnelle, nous avons donc modifier la crédence par cette jolie faience effet zellige bleu canard. Les trois suspensions made.com viennent sublimer le bar pour des belles soirées d'hiver.
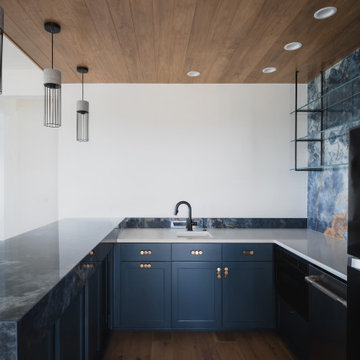
Design ideas for an u-shaped wet bar in Austin with an undermount sink, shaker cabinets, blue cabinets, blue splashback, light hardwood floors and blue benchtop.
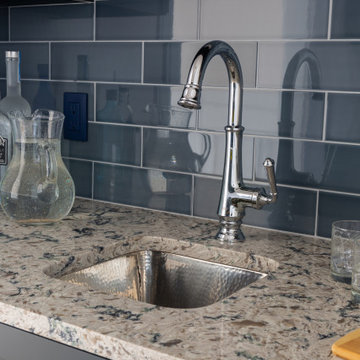
Needham Spec House. Wet Bar: Wet Bar cabinets Schrock with Yale appliances. Quartz counter selected by BUYER. Blue subway staggered joint backsplash. Trim color Benjamin Moore Chantilly Lace. Shaws flooring Empire Oak in Vanderbilt finish selected by BUYER. Wall color and lights provided by BUYER. Photography by Sheryl Kalis. Construction by Veatch Property Development.
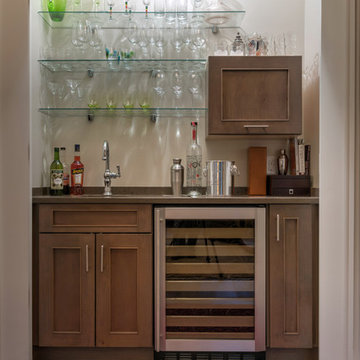
This storm grey kitchen on Cape Cod was designed by Gail of White Wood Kitchens. The cabinets are all plywood with soft close hinges made by UltraCraft Cabinetry. The doors are a Lauderdale style constructed from Red Birch with a Storm Grey stained finish. The island countertop is a Fantasy Brown granite while the perimeter of the kitchen is an Absolute Black Leathered. The wet bar has a Thunder Grey Silestone countertop. The island features shelves for cookbooks and there are many unique storage features in the kitchen and the wet bar to optimize the space and functionality of the kitchen. Builder: Barnes Custom Builders
Home Bar Design Ideas with Blue Splashback and Light Hardwood Floors
6