Home Bar Design Ideas with Blue Splashback and White Benchtop
Refine by:
Budget
Sort by:Popular Today
41 - 60 of 194 photos
Item 1 of 3

A close up view of the family room's bar cabinetry details.
Mid-sized mediterranean galley home bar in Los Angeles with recessed-panel cabinets, medium wood cabinets, marble benchtops, blue splashback, marble splashback, terra-cotta floors, beige floor and white benchtop.
Mid-sized mediterranean galley home bar in Los Angeles with recessed-panel cabinets, medium wood cabinets, marble benchtops, blue splashback, marble splashback, terra-cotta floors, beige floor and white benchtop.

Our mission was to completely update and transform their huge house into a cozy, welcoming and warm home of their own.
“When we moved in, it was such a novelty to live in a proper house. But it still felt like the in-law’s home,” our clients told us. “Our dream was to make it feel like our home.”
Our transformation skills were put to the test when we created the host-worthy kitchen space (complete with a barista bar!) that would double as the heart of their home and a place to make memories with their friends and family.
We upgraded and updated their dark and uninviting family room with fresh furnishings, flooring and lighting and turned those beautiful exposed beams into a feature point of the space.
The end result was a flow of modern, welcoming and authentic spaces that finally felt like home. And, yep … the invite was officially sent out!
Our clients had an eclectic style rich in history, culture and a lifetime of adventures. We wanted to highlight these stories in their home and give their memorabilia places to be seen and appreciated.
The at-home office was crafted to blend subtle elegance with a calming, casual atmosphere that would make it easy for our clients to enjoy spending time in the space (without it feeling like they were working!)
We carefully selected a pop of color as the feature wall in the primary suite and installed a gorgeous shiplap ledge wall for our clients to display their meaningful art and memorabilia.
Then, we carried the theme all the way into the ensuite to create a retreat that felt complete.

This home in Encinitas was in need of a refresh to bring the Ocean into this family near the beach. The kitchen had a complete remodel with new cabinets, glass, sinks, faucets, custom blue color to match our clients favorite colors of the sea, and so much more. We custom made the design on the cabinets and wrapped the island and gave it a pop of color. The dining room had a custom large buffet with teak tile laced into the current hardwood floor. Every room was remodeled and the clients even have custom GR Studio furniture, (the Dorian Swivel Chair and the Warren 3 Piece Sofa). These pieces were brand new introduced in 2019 and this home on the beach was the first to have them. It was a pleasure designing this home with this family from custom window treatments, furniture, flooring, gym, kids play room, and even the outside where we introduced our new custom GR Studio outdoor coverings. This house is now a home for this artistic family. To see the full set of pictures you can view in the Gallery under Encinitas Ocean Remodel.

This is an example of a small modern single-wall wet bar in Houston with an undermount sink, flat-panel cabinets, medium wood cabinets, quartz benchtops, blue splashback, ceramic splashback, concrete floors, grey floor and white benchtop.
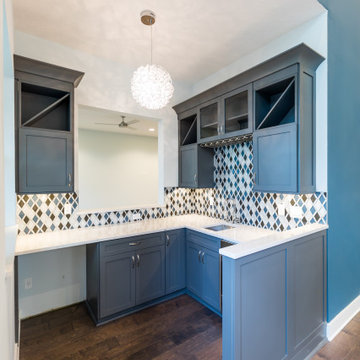
This 5466 SF custom home sits high on a bluff overlooking the St Johns River with wide views of downtown Jacksonville. The home includes five bedrooms, five and a half baths, formal living and dining rooms, a large study and theatre. An extensive rear lanai with outdoor kitchen and balcony take advantage of the riverfront views. A two-story great room with demonstration kitchen featuring Miele appliances is the central core of the home.
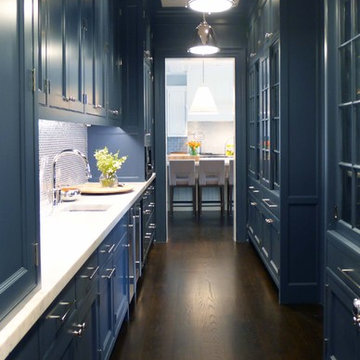
Project featured in TownVibe Fairfield Magazine, "In this home, a growing family found a way to marry all their New York City sophistication with subtle hints of coastal Connecticut charm. This isn’t a Nantucket-style beach house for it is much too grand. Yet it is in no way too formal for the pitter-patter of little feet and four-legged friends. Despite its grandeur, the house is warm, and inviting—apparent from the very moment you walk in the front door. Designed by Southport’s own award-winning Mark P. Finlay Architects, with interiors by Megan Downing and Sarah Barrett of New York City’s Elemental Interiors, the ultimate dream house comes to life."
Read more here > http://www.townvibe.com/Fairfield/July-August-2015/A-SoHo-Twist/
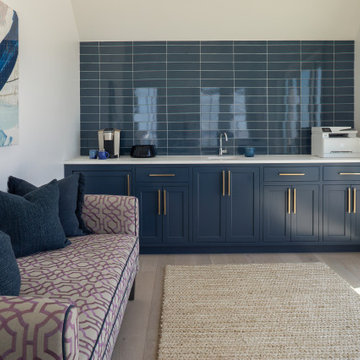
Photo of a mid-sized beach style single-wall wet bar in Other with recessed-panel cabinets, blue cabinets, blue splashback, light hardwood floors, beige floor and white benchtop.

Custom built dry bar serves the living room and kitchen and features a liquor bottle roll-out shelf.
Beautiful Custom Cabinetry by Ayr Cabinet Co. Tile by Halsey Tile Co.; Hardwood Flooring by Hoosier Hardwood Floors, LLC; Lighting by Kendall Lighting Center; Design by Nanci Wirt of N. Wirt Design & Gallery; Images by Marie Martin Kinney; General Contracting by Martin Bros. Contracting, Inc.
Products: Bar and Murphy Bed Cabinets - Walnut stained custom cabinetry. Vicostone Quartz in Bella top on the bar. Glazzio/Magical Forest Collection in Crystal Lagoon tile on the bar backsplash.
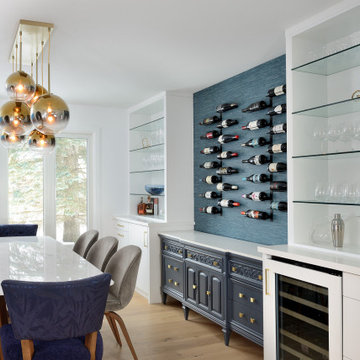
This home underwent a massive renovation. Walls were removed, some replaced with stunning archways.
A mid-century modern vibe took over, inspiring the white oak floos, white and oak cabinetry throughout, terrazzo tiles and overall vibe.
Our whimiscal side, wanting to pay homage to the clients meditteranean roots, and their desire to entertain as much as possible, found amazing vintage-style tiles to incorporate into the laundry room along with a terrazzo floor tile.
The living room boasts built-ins, a huge porcelain slab that echos beach/ocean views and artwork that establishes the client's love of beach moments.
A dining room focussed on dinner parties includes an innovative wine storage wall, two hidden wine fridges and enough open cabinetry to display their growing collection of glasses. To enhance the space, a stunning blue grasscloth wallpaper anchors the wine rack, and the stunning gold bulbous chandelier glows in the space.
Custom dining chairs and an expansive table provide plenty of seating in this room.
The primary bathroom echoes all of the above. Watery vibes on the large format accent tiles, oak cabinetry and a calm, relaxed environment are perfect for this luxe space.
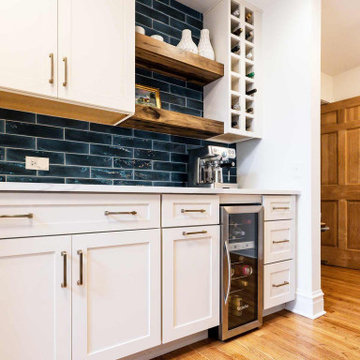
Coffee and Beverage bar with wine storage and open shelving
This is an example of a small country single-wall home bar in Chicago with no sink, shaker cabinets, white cabinets, quartzite benchtops, blue splashback, porcelain splashback, dark hardwood floors, brown floor and white benchtop.
This is an example of a small country single-wall home bar in Chicago with no sink, shaker cabinets, white cabinets, quartzite benchtops, blue splashback, porcelain splashback, dark hardwood floors, brown floor and white benchtop.

Coffee and Beverage bar with wine storage and open shelving
Small country single-wall home bar in Chicago with no sink, shaker cabinets, white cabinets, quartzite benchtops, blue splashback, porcelain splashback, dark hardwood floors, brown floor and white benchtop.
Small country single-wall home bar in Chicago with no sink, shaker cabinets, white cabinets, quartzite benchtops, blue splashback, porcelain splashback, dark hardwood floors, brown floor and white benchtop.
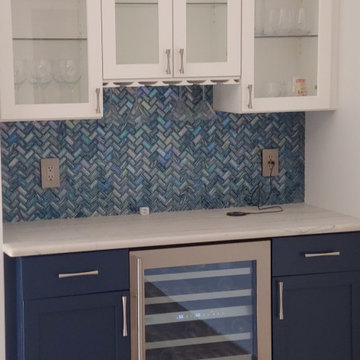
This gorgeous little bar is the first thing you see when you walk in the door! Welcome Home!
Inspiration for a small modern single-wall home bar in Tampa with no sink, shaker cabinets, white cabinets, quartzite benchtops, blue splashback, glass tile splashback and white benchtop.
Inspiration for a small modern single-wall home bar in Tampa with no sink, shaker cabinets, white cabinets, quartzite benchtops, blue splashback, glass tile splashback and white benchtop.

Photography by Michael J. Lee Photography
Small beach style galley seated home bar in Boston with an undermount sink, shaker cabinets, blue cabinets, quartz benchtops, blue splashback, glass tile splashback, dark hardwood floors and white benchtop.
Small beach style galley seated home bar in Boston with an undermount sink, shaker cabinets, blue cabinets, quartz benchtops, blue splashback, glass tile splashback, dark hardwood floors and white benchtop.
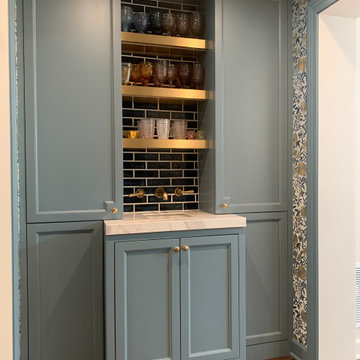
Butlers Pantry with Missoni Wall Covering and Tile
Photo of a small transitional single-wall wet bar in Chicago with an undermount sink, beaded inset cabinets, blue cabinets, blue splashback, ceramic splashback, white benchtop, marble benchtops, dark hardwood floors and brown floor.
Photo of a small transitional single-wall wet bar in Chicago with an undermount sink, beaded inset cabinets, blue cabinets, blue splashback, ceramic splashback, white benchtop, marble benchtops, dark hardwood floors and brown floor.
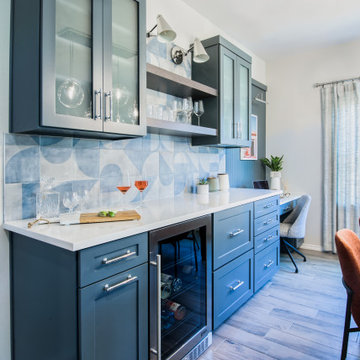
Home Bar
Design ideas for a mid-sized modern single-wall home bar in Austin with shaker cabinets, blue cabinets, quartzite benchtops, blue splashback, ceramic splashback, ceramic floors, brown floor and white benchtop.
Design ideas for a mid-sized modern single-wall home bar in Austin with shaker cabinets, blue cabinets, quartzite benchtops, blue splashback, ceramic splashback, ceramic floors, brown floor and white benchtop.
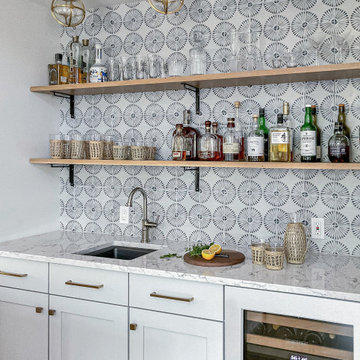
Wet bar with blue backsplash, open shelves and brass ceiling fixtures.
Inspiration for a mid-sized beach style single-wall wet bar in Other with an undermount sink, flat-panel cabinets, grey cabinets, quartz benchtops, blue splashback, terra-cotta splashback, light hardwood floors and white benchtop.
Inspiration for a mid-sized beach style single-wall wet bar in Other with an undermount sink, flat-panel cabinets, grey cabinets, quartz benchtops, blue splashback, terra-cotta splashback, light hardwood floors and white benchtop.
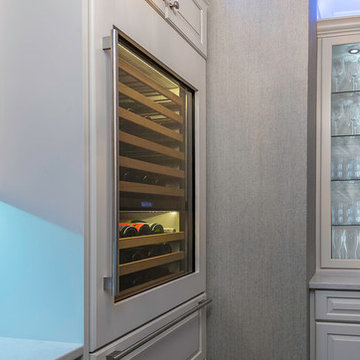
Wet bar features glass cabinetry with glass shelving to showcase the owners' alcohol collection, a paneled Sub Zero wine frig with glass door and paneled drawers, arabesque glass tile back splash and a custom crystal stemware cabinet with glass doors and glass shelving. The wet bar also has up lighting at the crown and under cabinet lighting, switched separately and operated by remote control.
Jack Cook Photography
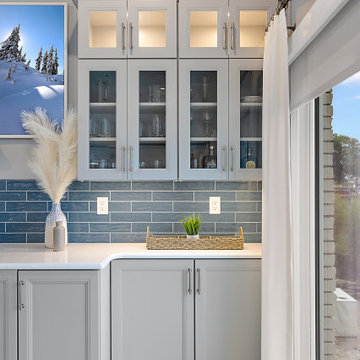
Cabinetry: Showplace Framed
Style: Sonoma w/ Matching Five Piece Drawer Headers
Finish: Kitchen Perimeter and Wet Bar in Simpli Gray; Kitchen Island in Hale Navy
Countertops: (Solid Surfaces Unlimited) Elgin Quartz
Plumbing: (Progressive Plumbing) Kitchen and Wet Bar- Blanco Precis Super/Liven/Precis 21” in Concrete; Delta Mateo Pull-Down faucet in Stainless; Bathroom – Delta Stryke in Stainless
Hardware: (Top Knobs) Ellis Cabinetry & Appliance Pulls in Brushed Satin Nickel
Tile: (Beaver Tile) Kitchen and Wet Bar– Robins Egg 3” x 12” Glossy
Flooring: (Krauseneck) Living Room Bound Rugs, Stair Runners, and Family Room Carpeting – Cedarbrook Seacliff
Drapery/Electric Roller Shades/Cushion – Mariella’s Custom Drapery
Interior Design/Furniture, Lighting & Fixture Selection: Devon Moore
Cabinetry Designer: Devon Moore
Contractor: Stonik Services
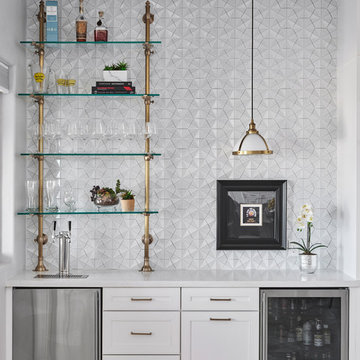
Design ideas for a mid-sized transitional single-wall home bar in Phoenix with an undermount sink, recessed-panel cabinets, white cabinets, quartz benchtops, blue splashback, porcelain splashback, travertine floors, beige floor and white benchtop.
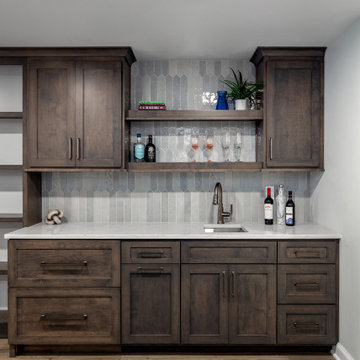
Design ideas for a mid-sized transitional single-wall wet bar in Columbus with an undermount sink, shaker cabinets, dark wood cabinets, quartz benchtops, blue splashback, ceramic splashback, vinyl floors, beige floor and white benchtop.
Home Bar Design Ideas with Blue Splashback and White Benchtop
3