Home Bar Design Ideas with Brick Floors
Refine by:
Budget
Sort by:Popular Today
1 - 20 of 21 photos
Item 1 of 3
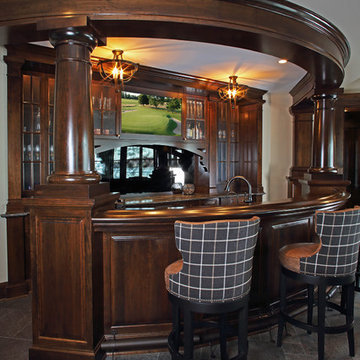
In partnership with Charles Cudd Co.
Photo by John Hruska
Orono MN, Architectural Details, Architecture, JMAD, Jim McNeal, Shingle Style Home, Transitional Design
Basement Wet Bar, Home Bar, Lake View, Walkout Basement
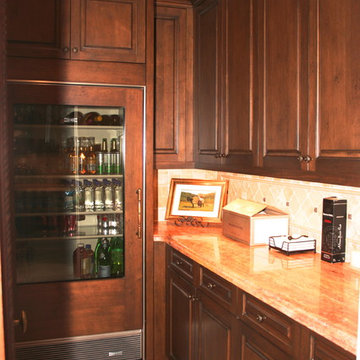
Dawn Maggio
Design ideas for a small traditional single-wall wet bar in Miami with raised-panel cabinets, dark wood cabinets, beige splashback, stone tile splashback, brick floors and marble benchtops.
Design ideas for a small traditional single-wall wet bar in Miami with raised-panel cabinets, dark wood cabinets, beige splashback, stone tile splashback, brick floors and marble benchtops.
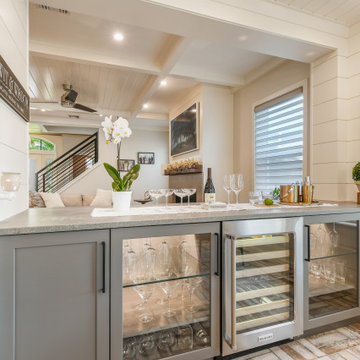
Gorgeous light gray kitchen accented with white wood beams and floating shelves.
Design ideas for a mid-sized beach style l-shaped home bar in Other with grey cabinets, quartz benchtops, shaker cabinets, brick floors, beige floor and grey benchtop.
Design ideas for a mid-sized beach style l-shaped home bar in Other with grey cabinets, quartz benchtops, shaker cabinets, brick floors, beige floor and grey benchtop.
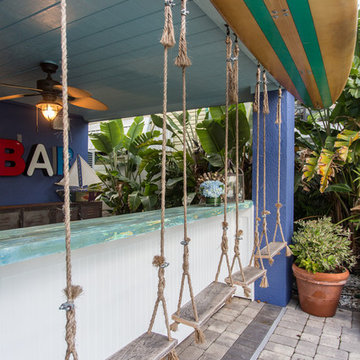
Brandi Image Photography
This is an example of a large beach style single-wall wet bar in Tampa with a drop-in sink, wood benchtops, brick floors, grey floor and blue benchtop.
This is an example of a large beach style single-wall wet bar in Tampa with a drop-in sink, wood benchtops, brick floors, grey floor and blue benchtop.
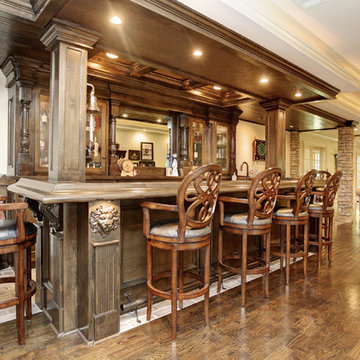
Wood Bar Rail and Hand Carved Lion Head Applique
Inspiration for a large traditional galley seated home bar in Atlanta with an undermount sink, recessed-panel cabinets, dark wood cabinets, granite benchtops, brick floors and grey floor.
Inspiration for a large traditional galley seated home bar in Atlanta with an undermount sink, recessed-panel cabinets, dark wood cabinets, granite benchtops, brick floors and grey floor.
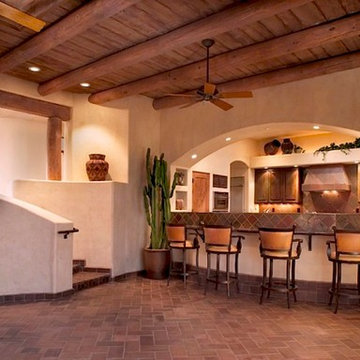
A SANTA FE GREAT ROOM:
Michael Gomez w/ Weststarr Custom Homes,LLC., Design/Build project. Contemporary flowing spaces, capture mountain views of the nearby Catalina's. Ponderosa beams w/ Doug fir ceiling. Front Doors & kitchen cabinets of wire-brushed cedar. Granite countertops with copper slate backslashes. 'Reverse Moreno' Satillo clay-tile flooring in herringbone pattern strengthens the exciting spatial flow . A 'TEP Energy Efficient Guarantee' Home. Photography by Robin Stancliff, Tucson.
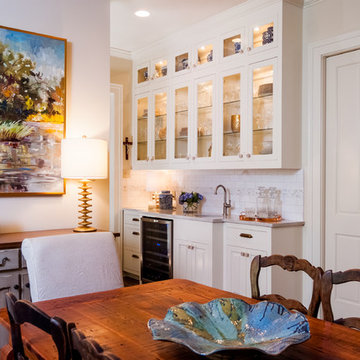
Don Kadair
Photo of a small transitional galley wet bar in New Orleans with an undermount sink, glass-front cabinets, white cabinets, quartz benchtops, white splashback, subway tile splashback, brick floors, brown floor and white benchtop.
Photo of a small transitional galley wet bar in New Orleans with an undermount sink, glass-front cabinets, white cabinets, quartz benchtops, white splashback, subway tile splashback, brick floors, brown floor and white benchtop.
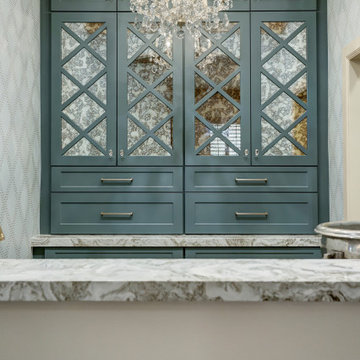
The owner had a small laundry area right off the kitchen and it was a tight fit and didn't fit the homeowner's needs. They decided to create a large laundry area upstairs and turn the old laundry into a beautiful bar area for entertaining. This area provides is a fantastic entertaining area perfectly situated between the kitchen and dining areas.
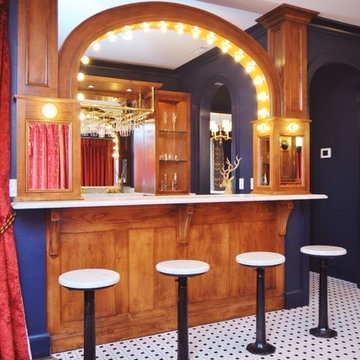
This area is in the basement with the home theater. It serves as a bar and concession area for movie patrons. We reused these old bar stools with new marble seats. The arched light bar was custom made onsite.
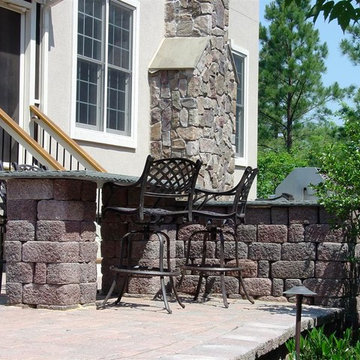
View of Cobble Block Bar with Bluestone Top.
Garth Woodruff
Design ideas for a mid-sized traditional seated home bar in DC Metro with open cabinets, solid surface benchtops and brick floors.
Design ideas for a mid-sized traditional seated home bar in DC Metro with open cabinets, solid surface benchtops and brick floors.
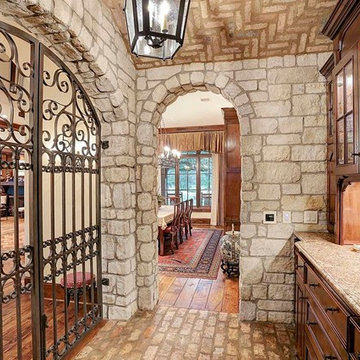
Large traditional single-wall wet bar in Houston with raised-panel cabinets, dark wood cabinets, granite benchtops and brick floors.
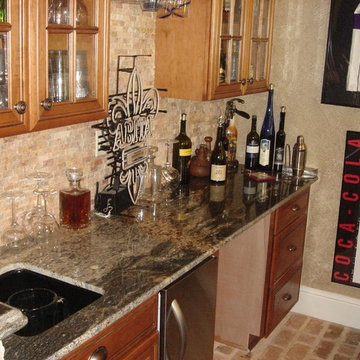
Inspiration for a mid-sized country single-wall home bar in Miami with an undermount sink, glass-front cabinets, light wood cabinets, granite benchtops, beige splashback, stone tile splashback and brick floors.
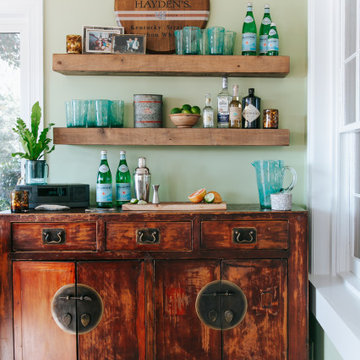
We spent months looking for the perfect cabinet to go behind the bar when my clients came across this beauty… The coloring, the distressed finish and overall vibe was perfect! Used primarily for storage, its also the spot for mixing drinks.
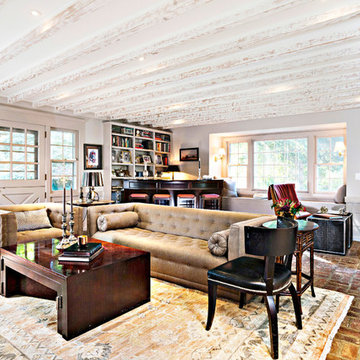
Cozy living room complete with exposed wood beams, brick floor, dutch door, and built ins. Neutral streamlined furnishings compliment antique, old world hard finishes
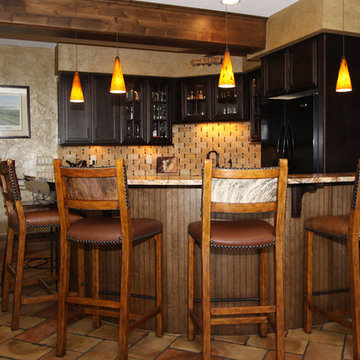
Design ideas for a mid-sized transitional l-shaped seated home bar in Cleveland with an undermount sink, raised-panel cabinets, dark wood cabinets, granite benchtops, beige splashback, stone tile splashback and brick floors.
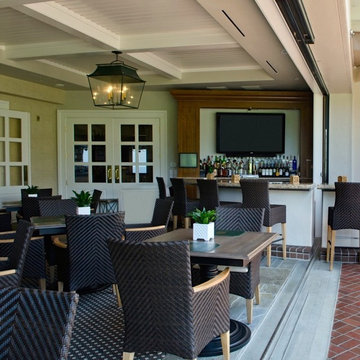
Design ideas for a mid-sized mediterranean single-wall wet bar in San Diego with granite benchtops, brick floors and red floor.
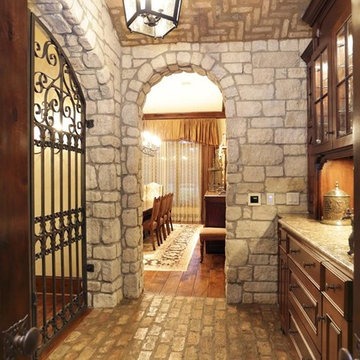
Inspiration for a large traditional single-wall wet bar in Houston with raised-panel cabinets, dark wood cabinets, brick floors and granite benchtops.
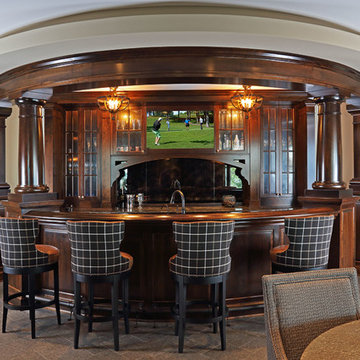
In partnership with Charles Cudd Co
Photo by John Hruska
Orono MN, Architectural Details, Architecture, JMAD, Jim McNeal, Shingle Style Home, Transitional Design
Basement Wet Bar, Home Bar, Lake View, Walkout Basement
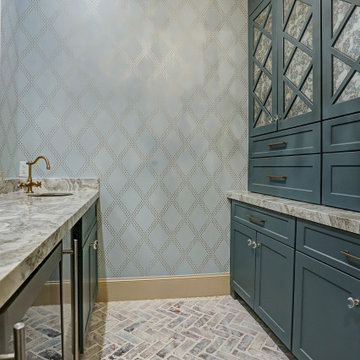
The owner had a small laundry area right off the kitchen and it was a tight fit and didn't fit the homeowner's needs. They decided to create a large laundry area upstairs and turn the old laundry into a beautiful bar area for entertaining. This area provides is a fantastic entertaining area perfectly situated between the kitchen and dining areas.
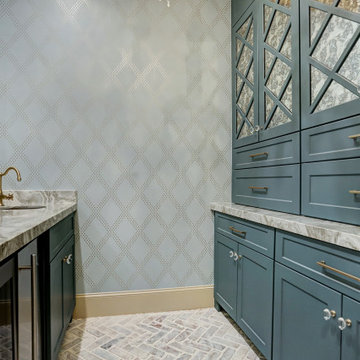
The owner had a small laundry area right off the kitchen and it was a tight fit and didn't fit the homeowner's needs. They decided to create a large laundry area upstairs and turn the old laundry into a beautiful bar area for entertaining. This area provides is a fantastic entertaining area perfectly situated between the kitchen and dining areas.
Home Bar Design Ideas with Brick Floors
1