Home Bar Design Ideas with Brick Splashback and Black Benchtop
Refine by:
Budget
Sort by:Popular Today
41 - 60 of 104 photos
Item 1 of 3
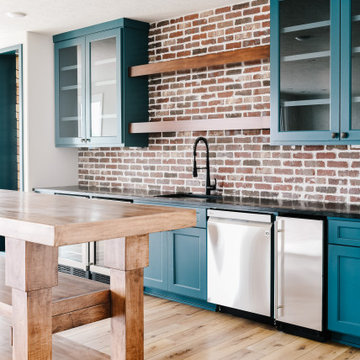
Photo of a transitional single-wall wet bar in Omaha with an undermount sink, soapstone benchtops, brick splashback and black benchtop.
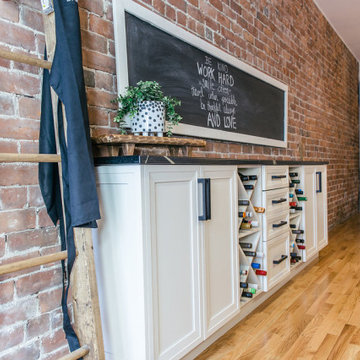
Photo of a modern home bar in Other with white cabinets, brick splashback, light hardwood floors and black benchtop.
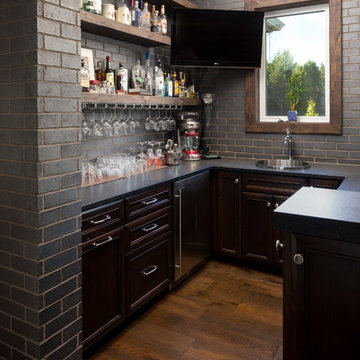
Caleb Vandermeer Photography
Photo of a mid-sized transitional galley seated home bar in Portland with a drop-in sink, recessed-panel cabinets, dark wood cabinets, granite benchtops, grey splashback, brick splashback, medium hardwood floors, brown floor and black benchtop.
Photo of a mid-sized transitional galley seated home bar in Portland with a drop-in sink, recessed-panel cabinets, dark wood cabinets, granite benchtops, grey splashback, brick splashback, medium hardwood floors, brown floor and black benchtop.
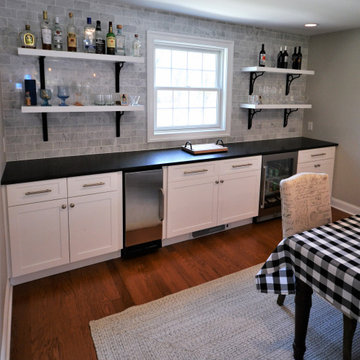
This project started with wanting a bigger kitchen and a more open floor plan but it turned into a total redesign of the space. By moving the laundry upstairs, we incorporated the old laundry room space into the new kitchen. Removing walls, enlarging openings between rooms, and redesigning the foyer coat closet and kitchen pantry a new space was born. With the new open floor plan, the cabinetry design window layout needed to change as well. An original laundry room window was framed in and re-bricked on the exterior, a large picture window was added to the new kitchen design- adding tons of light as well as great views of the clients backyard and pool area. The dining room window was changed to accommodate new cabinetry. The new kitchen design in Fabuwood Cabinetry’s Galaxy Frost hosts a large island for plenty of prep space and seating for the kids. The dining room has a huge new buffet / dry bar with tiled wall and open shelves. Black Pearl Leathered granite countertops and marble tile backsplash top off the space. What a transformation! There are really to many details to mention. Everything came together to create a terrific new space.
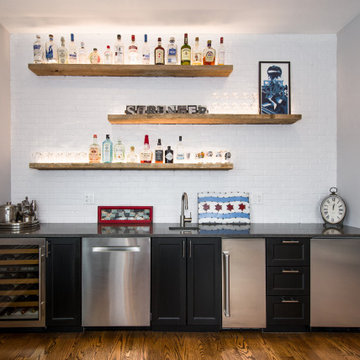
Photo of a mid-sized industrial galley wet bar in Chicago with an undermount sink, recessed-panel cabinets, black cabinets, granite benchtops, white splashback, brick splashback, medium hardwood floors and black benchtop.
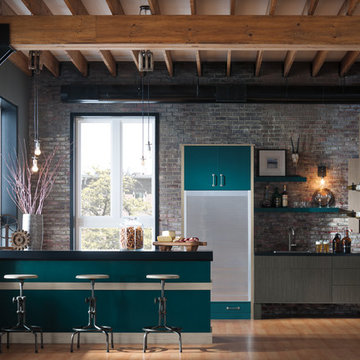
Omega
Inspiration for a mid-sized industrial galley bar cart in New York with a drop-in sink, flat-panel cabinets, green cabinets, quartz benchtops, brick splashback, bamboo floors, brown floor and black benchtop.
Inspiration for a mid-sized industrial galley bar cart in New York with a drop-in sink, flat-panel cabinets, green cabinets, quartz benchtops, brick splashback, bamboo floors, brown floor and black benchtop.
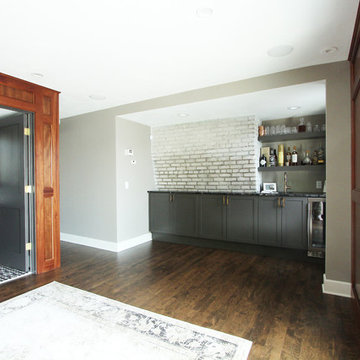
A chimney was exposed in order to carve out this space in an office for a wet bar. Walnut paneling is on three walls and the cream city brick compliments the texture of the wood. Dark stained floors were refinished and stained in place. Charcoal cabinets were selected for the base cabinets and for the floating shelves. Wide brushed brass pulls were used on the cabinets.
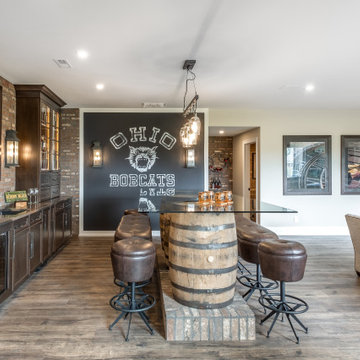
We are so excited to share the finished photos of this year's Homearama we were lucky to be a part of thanks to G.A. White Homes. This space uses Marsh Furniture's Apex door style to create a uniquely clean and modern living space. The Apex door style is very minimal making it the perfect cabinet to showcase statement pieces like the brick in this kitchen.
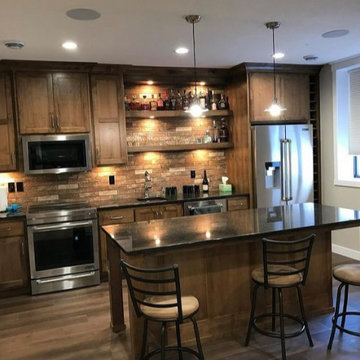
Photo of a wet bar in Other with an undermount sink, shaker cabinets, medium wood cabinets, solid surface benchtops, multi-coloured splashback, brick splashback, medium hardwood floors and black benchtop.
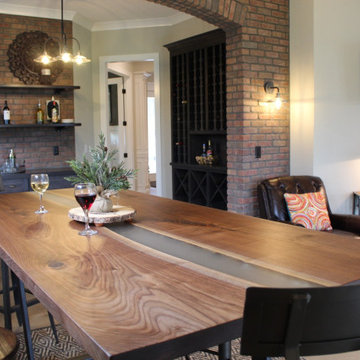
View from the home pub to the wine room.
Design ideas for a country home bar in Columbus with dark wood cabinets, granite benchtops, multi-coloured splashback, brick splashback, light hardwood floors and black benchtop.
Design ideas for a country home bar in Columbus with dark wood cabinets, granite benchtops, multi-coloured splashback, brick splashback, light hardwood floors and black benchtop.
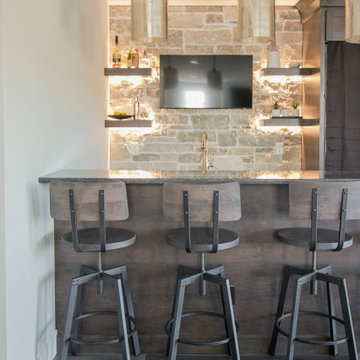
Gray Carpet by Mohawk • Natural Opulence II, color Mineral || High Bar — Shiloh Cabinetry • Caviar on Clear Alder || Quartz Countertop by Viatera in Basso
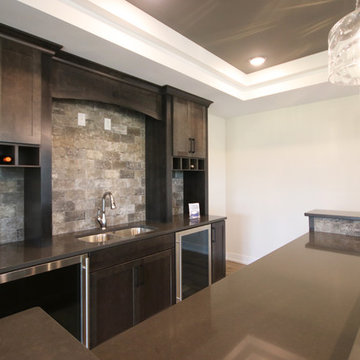
This stand-alone condominium blends traditional styles with modern farmhouse exterior features. Blurring the lines between condominium and home, the details are where this custom design stands out; from custom trim to beautiful ceiling treatments and careful consideration for how the spaces interact. The exterior of the home is detailed with white horizontal siding, vinyl board and batten, black windows, black asphalt shingles and accent metal roofing. Our design intent behind these stand-alone condominiums is to bring the maintenance free lifestyle with a space that feels like your own.
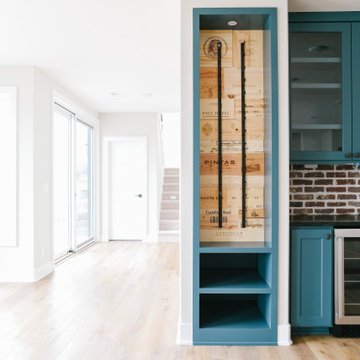
Transitional single-wall wet bar in Omaha with an undermount sink, soapstone benchtops, brick splashback and black benchtop.
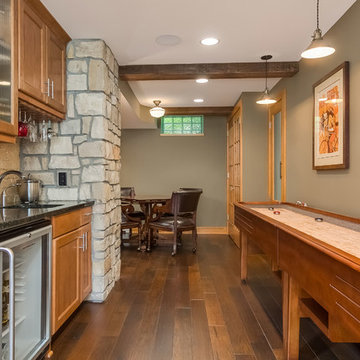
Basement bar and shuffleboard area with hard wood floors and stone wall accent. ©Finished Basement Company
Inspiration for a mid-sized transitional single-wall wet bar in Minneapolis with an undermount sink, recessed-panel cabinets, medium wood cabinets, granite benchtops, beige splashback, brick splashback, dark hardwood floors, black floor and black benchtop.
Inspiration for a mid-sized transitional single-wall wet bar in Minneapolis with an undermount sink, recessed-panel cabinets, medium wood cabinets, granite benchtops, beige splashback, brick splashback, dark hardwood floors, black floor and black benchtop.
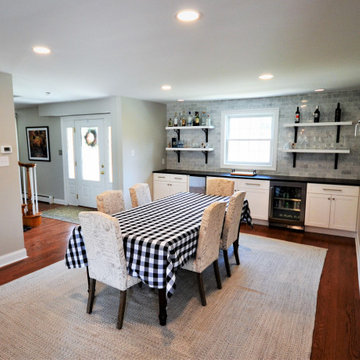
This project started with wanting a bigger kitchen and a more open floor plan but it turned into a total redesign of the space. By moving the laundry upstairs, we incorporated the old laundry room space into the new kitchen. Removing walls, enlarging openings between rooms, and redesigning the foyer coat closet and kitchen pantry a new space was born. With the new open floor plan, the cabinetry design window layout needed to change as well. An original laundry room window was framed in and re-bricked on the exterior, a large picture window was added to the new kitchen design- adding tons of light as well as great views of the clients backyard and pool area. The dining room window was changed to accommodate new cabinetry. The new kitchen design in Fabuwood Cabinetry’s Galaxy Frost hosts a large island for plenty of prep space and seating for the kids. The dining room has a huge new buffet / dry bar with tiled wall and open shelves. Black Pearl Leathered granite countertops and marble tile backsplash top off the space. What a transformation! There are really to many details to mention. Everything came together to create a terrific new space.
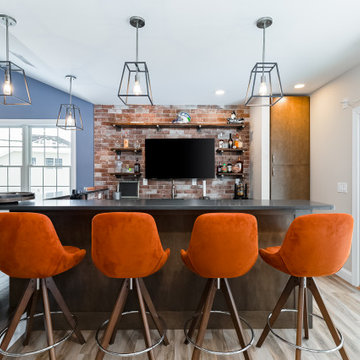
Mid-sized midcentury l-shaped seated home bar in New York with dark wood cabinets, multi-coloured splashback, brick splashback, brown floor and black benchtop.
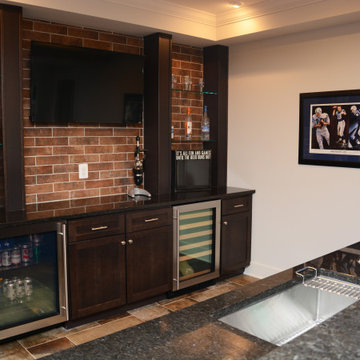
This bar features Homecrest Cabinetry with Sedona Hickory door style and Buckboard finish. The countertops are Black Pearl granite.
Design ideas for a mid-sized traditional u-shaped seated home bar in Baltimore with an undermount sink, recessed-panel cabinets, dark wood cabinets, granite benchtops, red splashback, brick splashback, brown floor and black benchtop.
Design ideas for a mid-sized traditional u-shaped seated home bar in Baltimore with an undermount sink, recessed-panel cabinets, dark wood cabinets, granite benchtops, red splashback, brick splashback, brown floor and black benchtop.
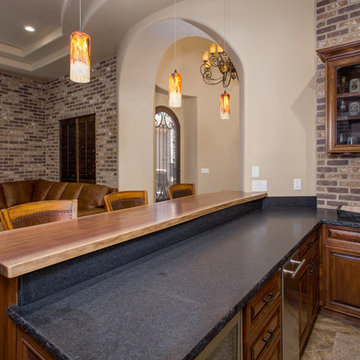
Photo of a mid-sized country single-wall seated home bar in Other with glass-front cabinets, dark wood cabinets, wood benchtops, multi-coloured splashback, brick splashback, dark hardwood floors, brown floor and black benchtop.
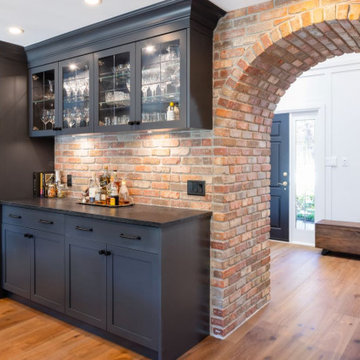
Design ideas for a mid-sized transitional single-wall home bar in Vancouver with shaker cabinets, granite benchtops, brick splashback, medium hardwood floors, brown floor, black benchtop and grey cabinets.
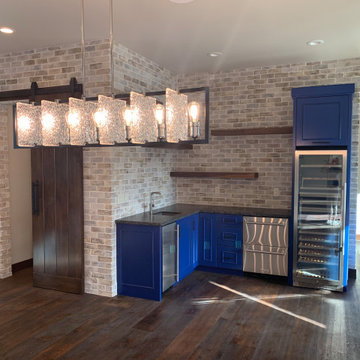
This is an example of a l-shaped wet bar in Other with an undermount sink, blue cabinets, brick splashback, dark hardwood floors and black benchtop.
Home Bar Design Ideas with Brick Splashback and Black Benchtop
3