Home Bar Design Ideas with Brown Benchtop and Multi-Coloured Benchtop
Refine by:
Budget
Sort by:Popular Today
61 - 80 of 3,239 photos
Item 1 of 3
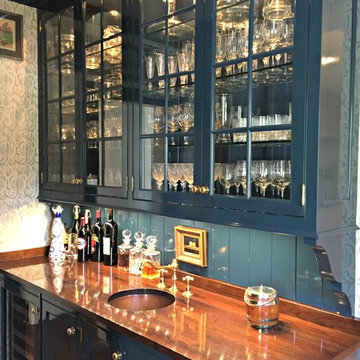
Photo of a mid-sized traditional single-wall wet bar in Cincinnati with an undermount sink, glass-front cabinets, blue cabinets, wood benchtops, blue splashback, dark hardwood floors and brown benchtop.
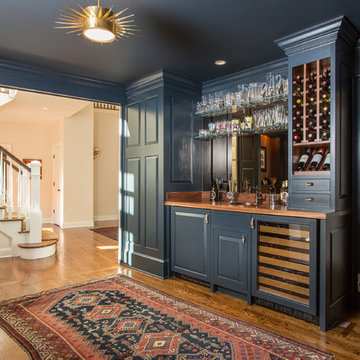
Dan Murdoch, Murdoch & Company, Inc.
This is an example of a traditional single-wall wet bar in New York with a drop-in sink, raised-panel cabinets, blue cabinets, wood benchtops, dark hardwood floors and brown benchtop.
This is an example of a traditional single-wall wet bar in New York with a drop-in sink, raised-panel cabinets, blue cabinets, wood benchtops, dark hardwood floors and brown benchtop.
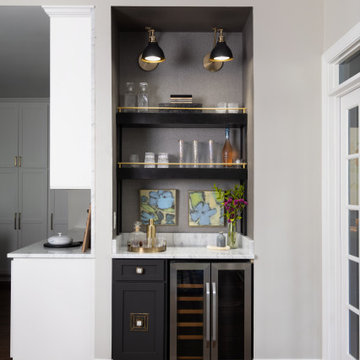
Transitional single-wall home bar in Kansas City with no sink, black cabinets, quartz benchtops, multi-coloured splashback, dark hardwood floors, brown floor and multi-coloured benchtop.

This moody game room boats a massive bar with dark blue walls, blue/grey backsplash tile, open shelving, dark walnut cabinetry, gold hardware and appliances, a built in mini fridge, frame tv, and its own bar counter with gold pendant lighting and leather stools.

Inspiration for a contemporary galley seated home bar in Miami with an undermount sink, flat-panel cabinets, dark wood cabinets, marble benchtops, blue splashback, grey floor and multi-coloured benchtop.
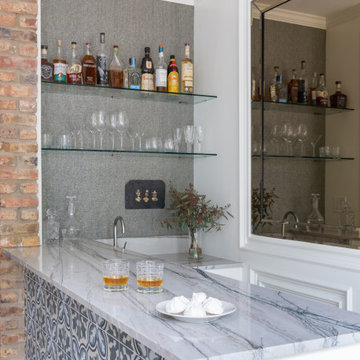
Room by room, we’re taking on this 1970’s home and bringing it into 2021’s aesthetic and functional desires. The homeowner’s started with the bar, lounge area, and dining room. Bright white paint sets the backdrop for these spaces and really brightens up what used to be light gold walls.
We leveraged their beautiful backyard landscape by incorporating organic patterns and earthy botanical colors to play off the nature just beyond the huge sliding doors.
Since the rooms are in one long galley orientation, the design flow was extremely important. Colors pop in the dining room chandelier (the showstopper that just makes this room “wow”) as well as in the artwork and pillows. The dining table, woven wood shades, and grasscloth offer multiple textures throughout the zones by adding depth, while the marble tops’ and tiles’ linear and geometric patterns give a balanced contrast to the other solids in the areas. The result? A beautiful and comfortable entertaining space!
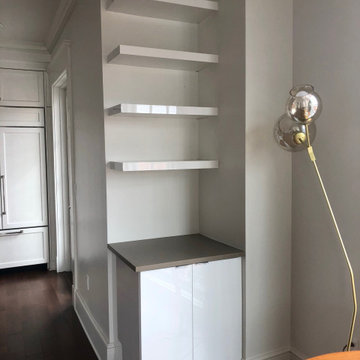
Design ideas for a small contemporary single-wall home bar in New Orleans with flat-panel cabinets, white cabinets, quartz benchtops and brown benchtop.

Inspiration for a contemporary single-wall home bar in Orange County with no sink, flat-panel cabinets, black cabinets, marble benchtops, multi-coloured splashback, marble splashback, medium hardwood floors, brown floor and multi-coloured benchtop.
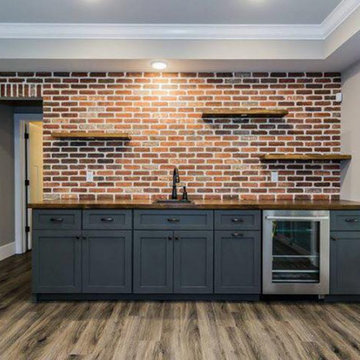
Design ideas for a mid-sized transitional single-wall wet bar in St Louis with an undermount sink, recessed-panel cabinets, blue cabinets, wood benchtops, red splashback, brick splashback, dark hardwood floors, brown floor and brown benchtop.
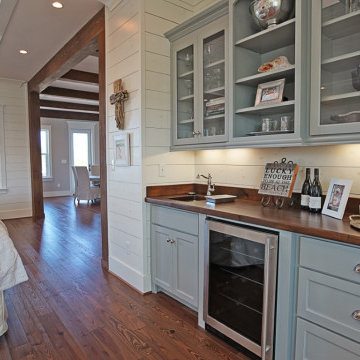
The upstairs has a seating area with natural light from the large windows. It adjoins to a living area off the kitchen. There is a wine bar fro entertaining. White ship lap covers the walls for the charming coastal style. Designed by Bob Chatham Custom Home Design and built by Phillip Vlahos of VDT Construction.
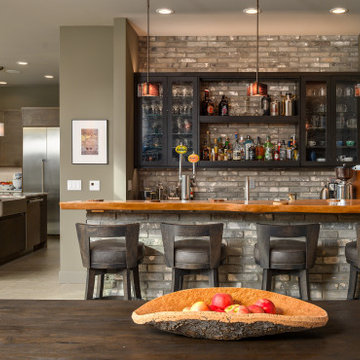
Inspiration for an industrial galley home bar in Seattle with glass-front cabinets, wood benchtops, grey splashback, brick splashback, grey floor and brown benchtop.
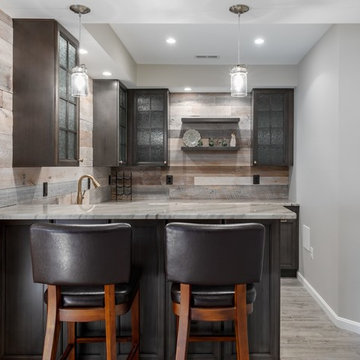
Photo of a small country u-shaped seated home bar in DC Metro with an undermount sink, shaker cabinets, dark wood cabinets, granite benchtops, multi-coloured splashback, timber splashback, porcelain floors, brown floor and multi-coloured benchtop.
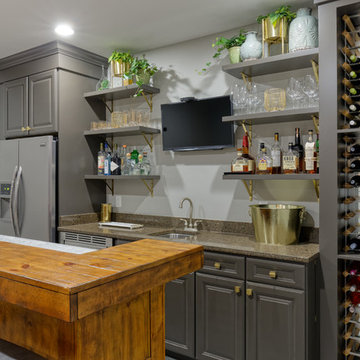
The original bar had stained cabinets that more closely matched the bar. The homeowners did not want to repaint the Pottery Barn stand-alone bar, but they were interested in updating the stained cabinetry. Michaelson Homes painted the cabinets in Black Fox, as well as added a cabinet and double crown above the fridge. To balance the bar, a floor to ceiling wine rack was installed. The upper cabinets were removed and replaced with floating shelves made by Riverside Customer Cabinetry. The rustic brass brackets are from Signature Hardware.
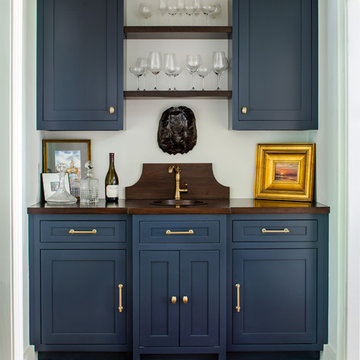
Jeff Herr Photography
Photo of a traditional single-wall wet bar in Atlanta with an undermount sink, shaker cabinets, blue cabinets, wood benchtops, medium hardwood floors and brown benchtop.
Photo of a traditional single-wall wet bar in Atlanta with an undermount sink, shaker cabinets, blue cabinets, wood benchtops, medium hardwood floors and brown benchtop.
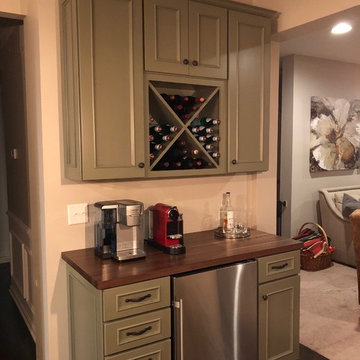
This wine/coffee bar was an addition added to an existing Yorktowne kitchen years later. Yorktowne Dixon door with a Sage finish. Complimented by a Walnut Butcher block by Bally
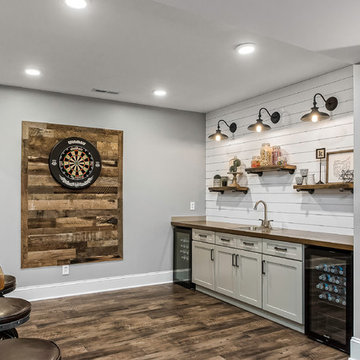
Inspiration for a mid-sized country seated home bar in Columbus with a drop-in sink, shaker cabinets, white cabinets, wood benchtops, white splashback, timber splashback, porcelain floors, brown floor and brown benchtop.
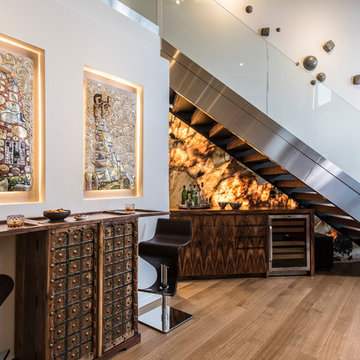
Custom built dry bar under the stairs featuring LED lit stone slab. Wall to upstairs feature contemporary artwork.
Photographer: Scott Sandler
Inspiration for a small contemporary single-wall home bar in Phoenix with flat-panel cabinets, wood benchtops, stone slab splashback, medium hardwood floors, dark wood cabinets, brown floor and brown benchtop.
Inspiration for a small contemporary single-wall home bar in Phoenix with flat-panel cabinets, wood benchtops, stone slab splashback, medium hardwood floors, dark wood cabinets, brown floor and brown benchtop.
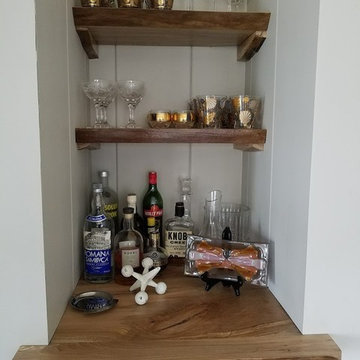
Inspiration for a small country single-wall wet bar in Chicago with no sink, glass-front cabinets, grey cabinets, wood benchtops, white splashback, timber splashback, dark hardwood floors, brown floor and brown benchtop.
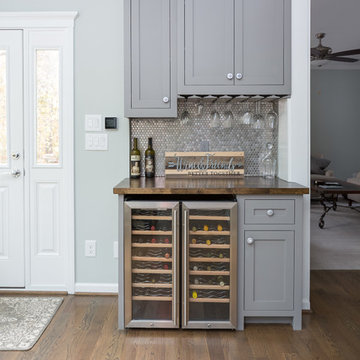
We remodeled the interior of this home including the kitchen with new walk into pantry with custom features, the master suite including bathroom, living room and dining room. We were able to add functional kitchen space by finishing our clients existing screen porch and create a media room upstairs by flooring off the vaulted ceiling.
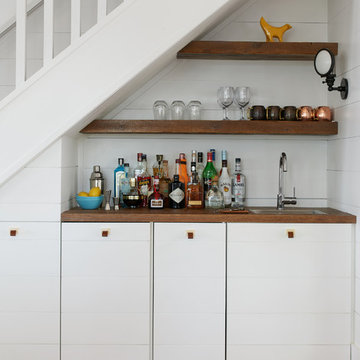
This is an example of a small beach style single-wall wet bar in Toronto with wood benchtops, white splashback, medium hardwood floors, brown floor, brown benchtop, flat-panel cabinets and white cabinets.
Home Bar Design Ideas with Brown Benchtop and Multi-Coloured Benchtop
4