Dry Bar Home Bar Design Ideas with Brown Benchtop
Refine by:
Budget
Sort by:Popular Today
41 - 60 of 162 photos
Item 1 of 3
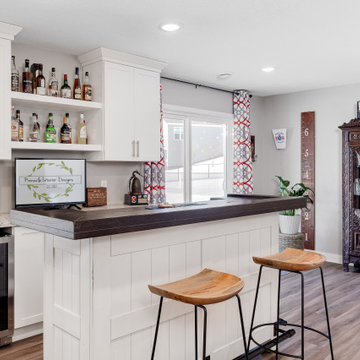
When an old neighbor referred us to a new construction home built in my old stomping grounds I was excited. First, close to home. Second it was the EXACT same floor plan as the last house I built.
We had a local contractor, Curt Schmitz sign on to do the construction and went to work on layout and addressing their wants, needs, and wishes for the space.
Since they had a fireplace upstairs they did not want one int he basement. This gave us the opportunity for a whole wall of built-ins with Smart Source for major storage and display. We also did a bar area that turned out perfectly. The space also had a space room we dedicated to a work out space with barn door.
We did luxury vinyl plank throughout, even in the bathroom, which we have been doing increasingly.
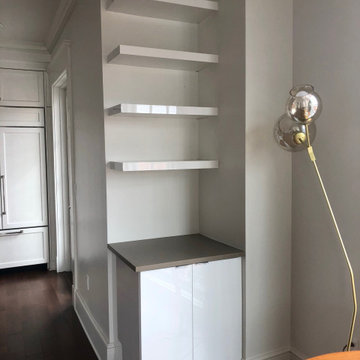
Design ideas for a small contemporary single-wall home bar in New Orleans with flat-panel cabinets, white cabinets, quartz benchtops and brown benchtop.
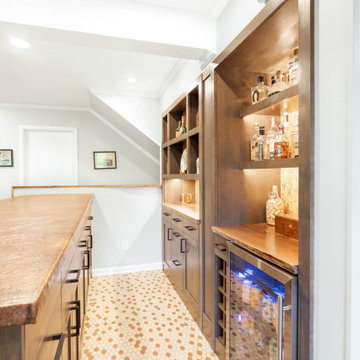
Basement bar refresh features includes hand hammered copper countertop, live edge back bar countertop and wood detail on knee wall, cork backsplash behind custom shelving and beverage fridge.

For entertaining at home, and with the client being a bit of a mixologist, we designed a custom bar area in the corner that features dark navy cabinetry with walnut countertops, a gorgeous handmade glass tile backsplash, wine fridge, and concealed ice maker. The brass wire mesh inserts on select cabinet doors add glitz and glamour to the entertainment nook and make the homeowners want to break out their best barware and celebrate.
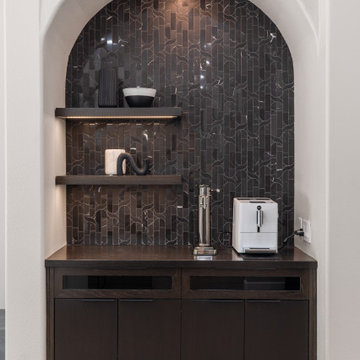
Photo of a small contemporary single-wall home bar in Orange County with flat-panel cabinets, dark wood cabinets, wood benchtops, black splashback, marble splashback, light hardwood floors and brown benchtop.
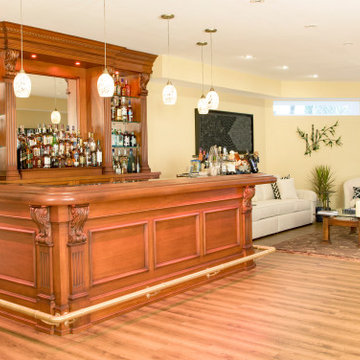
Custom hand-carved brown residential bar.
Design ideas for a mid-sized traditional u-shaped home bar in New York with light hardwood floors, brown floor, medium wood cabinets, quartz benchtops and brown benchtop.
Design ideas for a mid-sized traditional u-shaped home bar in New York with light hardwood floors, brown floor, medium wood cabinets, quartz benchtops and brown benchtop.
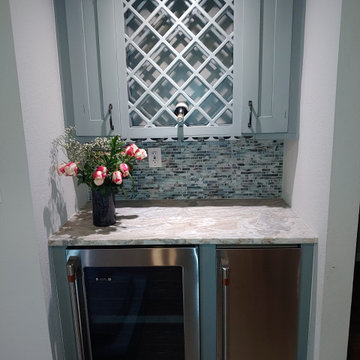
How cute is this little bar? It houses a wine cooler, ice maker and a wine rack.
Inspiration for a small country galley home bar in Tampa with no sink, shaker cabinets, green cabinets, quartzite benchtops, green splashback, glass tile splashback and brown benchtop.
Inspiration for a small country galley home bar in Tampa with no sink, shaker cabinets, green cabinets, quartzite benchtops, green splashback, glass tile splashback and brown benchtop.
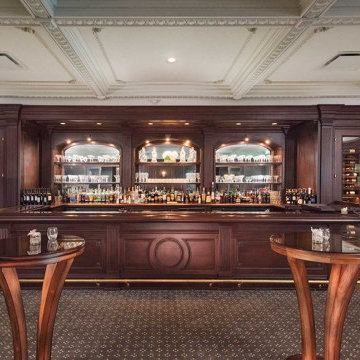
Commercial bar design. Custom hand carved details, modern style.
Inspiration for a large traditional single-wall home bar in New York with brown cabinets, wood benchtops, brown splashback, timber splashback and brown benchtop.
Inspiration for a large traditional single-wall home bar in New York with brown cabinets, wood benchtops, brown splashback, timber splashback and brown benchtop.
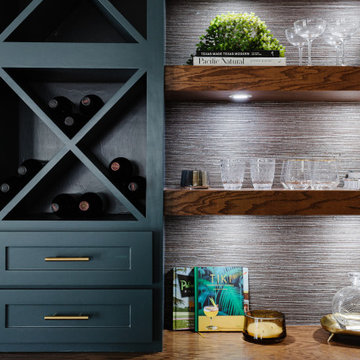
Created space for a wall mounted TV as well as additional wine storage. Finished with some glass cabinet doors with gold accent hardware.
Inspiration for a mid-sized modern single-wall home bar in Dallas with shaker cabinets, blue cabinets, wood benchtops, dark hardwood floors, brown floor and brown benchtop.
Inspiration for a mid-sized modern single-wall home bar in Dallas with shaker cabinets, blue cabinets, wood benchtops, dark hardwood floors, brown floor and brown benchtop.
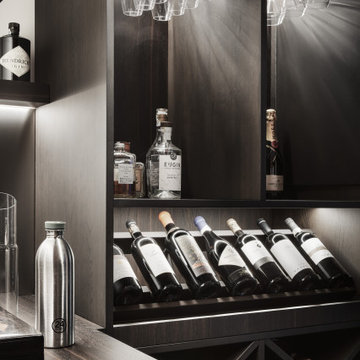
La sera tutto prende vita.
Design ideas for a small modern l-shaped home bar in Bologna with open cabinets, dark wood cabinets, wood benchtops, grey splashback, porcelain floors, black floor and brown benchtop.
Design ideas for a small modern l-shaped home bar in Bologna with open cabinets, dark wood cabinets, wood benchtops, grey splashback, porcelain floors, black floor and brown benchtop.
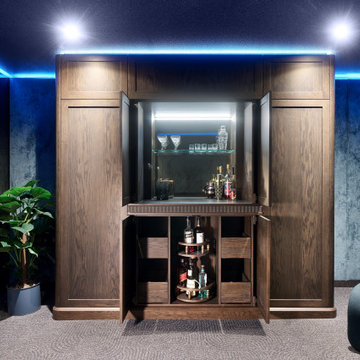
This is an example of a large midcentury single-wall home bar in Perth with no sink, recessed-panel cabinets, dark wood cabinets, wood benchtops, grey splashback, mirror splashback, carpet, grey floor and brown benchtop.
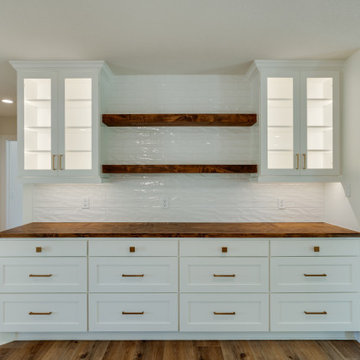
White cabinetry, taupe island and beautiful lighted cabinets above coffee bar. White subway tile from counter to ceiling.
Photo of a mid-sized country u-shaped home bar in Dallas with shaker cabinets, white cabinets, wood benchtops, white splashback, subway tile splashback, light hardwood floors, brown floor and brown benchtop.
Photo of a mid-sized country u-shaped home bar in Dallas with shaker cabinets, white cabinets, wood benchtops, white splashback, subway tile splashback, light hardwood floors, brown floor and brown benchtop.

Single-wall home bar in Other with no sink, shaker cabinets, green cabinets, wood benchtops, white splashback, ceramic splashback, medium hardwood floors, brown floor and brown benchtop.
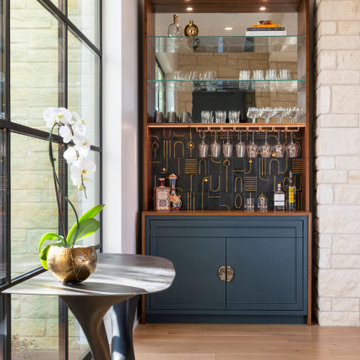
Photo of a home bar in Austin with no sink, blue cabinets, wood benchtops, black splashback, ceramic splashback, light hardwood floors, beige floor and brown benchtop.
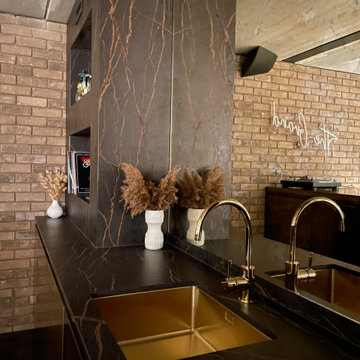
In the basement bar, practical LVT flooring was used. The bar itself was designed using Dekton and with alcoves for drinks and records to be displayed. A large mirror enhances the large and feeling of spaciousness. The gold accents of the cupboard fronts, bar worktop and sink work alongside the hardwearing Dekton bar work surface.
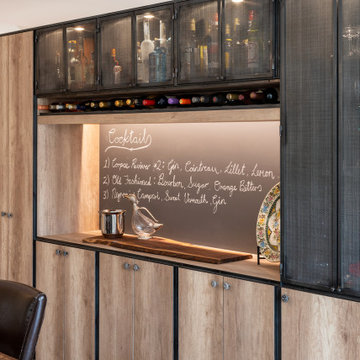
A truly special property located in a sought after Toronto neighbourhood, this large family home renovation sought to retain the charm and history of the house in a contemporary way. The full scale underpin and large rear addition served to bring in natural light and expand the possibilities of the spaces. A vaulted third floor contains the master bedroom and bathroom with a cozy library/lounge that walks out to the third floor deck - revealing views of the downtown skyline. A soft inviting palate permeates the home but is juxtaposed with punches of colour, pattern and texture. The interior design playfully combines original parts of the home with vintage elements as well as glass and steel and millwork to divide spaces for working, relaxing and entertaining. An enormous sliding glass door opens the main floor to the sprawling rear deck and pool/hot tub area seamlessly. Across the lawn - the garage clad with reclaimed barnboard from the old structure has been newly build and fully rough-in for a potential future laneway house.
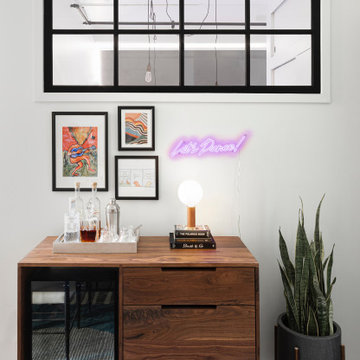
The bar area in a sophisticated and fun “lived-in-luxe” loft home with a mix of contemporary, industrial, and midcentury-inspired furniture and decor. Bold, colorful art, a custom wine bar, and cocktail lounge make this welcoming home a place to party.
Interior design & styling by Parlour & Palm
Custom walnut bar by Christopher Dean of The Timbered Wolf (Etsy)
Photos by Christopher Dibble
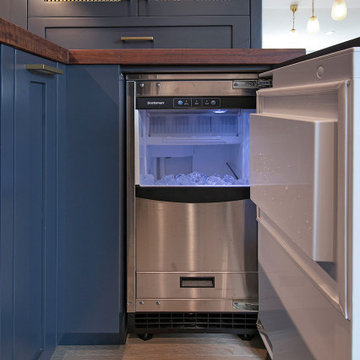
For entertaining at home, and with the client being a bit of a mixologist, we designed a custom bar area in the corner that features dark navy cabinetry with walnut countertops, a gorgeous handmade glass tile backsplash, wine fridge, and concealed ice maker. The brass wire mesh inserts on select cabinet doors add glitz and glamour to the entertainment nook and make the homeowners want to break out their best barware and celebrate.
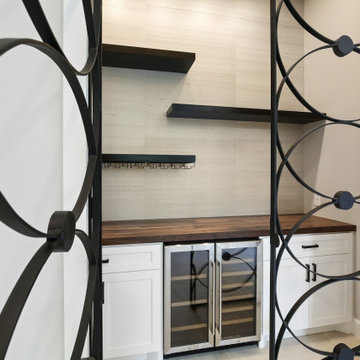
A grand entrance for a grand home! When you walk into this remodeled home you are greeted by two gorgeous chandeliers form Hinkley Lighting that lights up the newly open space! A custom-designed wine wall featuring wine racks from Stac and custom glass doors grace the dining area followed by a secluded dry bar to hold all of the glasses, liquor, and cold items. What a way to say welcome home!
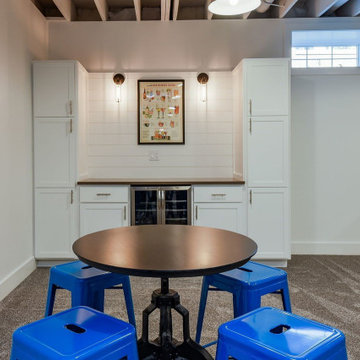
The perfect basement bar to entertain your guests. Photo by Emilie Proscal
Inspiration for a mid-sized transitional single-wall home bar in Chicago with recessed-panel cabinets, white cabinets, wood benchtops, white splashback, ceramic splashback, carpet, brown floor and brown benchtop.
Inspiration for a mid-sized transitional single-wall home bar in Chicago with recessed-panel cabinets, white cabinets, wood benchtops, white splashback, ceramic splashback, carpet, brown floor and brown benchtop.
Dry Bar Home Bar Design Ideas with Brown Benchtop
3