All Backsplash Materials Home Bar Design Ideas with Brown Benchtop
Refine by:
Budget
Sort by:Popular Today
101 - 120 of 1,019 photos
Item 1 of 3
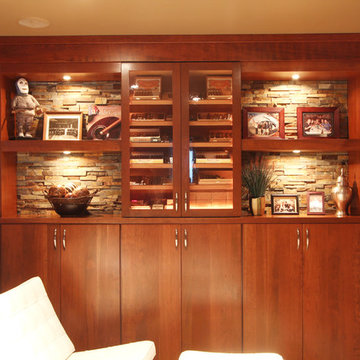
This guest bedroom transform into a family room and a murphy bed is lowered with guests need a place to sleep. Built in cherry cabinets and cherry paneling is around the entire room. The glass cabinet houses a humidor for cigar storage. Two floating shelves offer a spot for display and stacked stone is behind them to add texture. A TV was built in to the cabinets so it is the ultimate relaxing zone. A murphy bed folds down when an extra bed is needed.
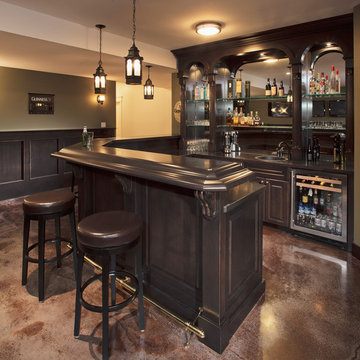
Design ideas for a mid-sized traditional u-shaped seated home bar in Calgary with a drop-in sink, raised-panel cabinets, dark wood cabinets, wood benchtops, mirror splashback, concrete floors and brown benchtop.
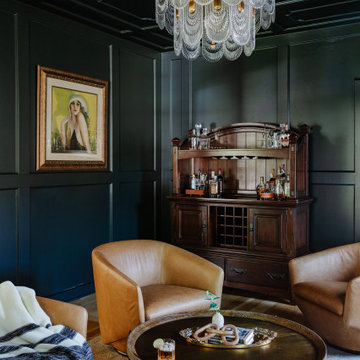
These dark walls scream cozy vibes. The brown and gold accents help elevate the modern rustic feel. But this crystal chandelier send this room over the edge.
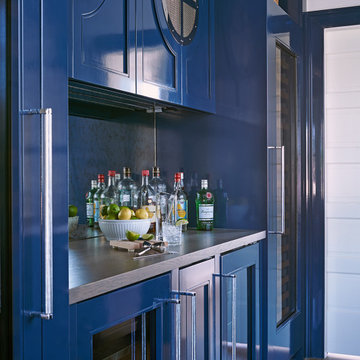
Inspiration for a mid-sized beach style single-wall wet bar in New York with a drop-in sink, recessed-panel cabinets, blue cabinets, wood benchtops, multi-coloured splashback, metal splashback, dark hardwood floors, brown floor and brown benchtop.
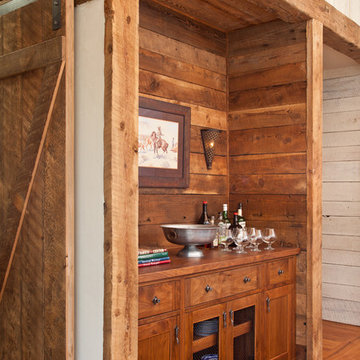
Country single-wall home bar in Other with no sink, medium wood cabinets, wood benchtops, timber splashback, medium hardwood floors, brown benchtop, brown floor and shaker cabinets.
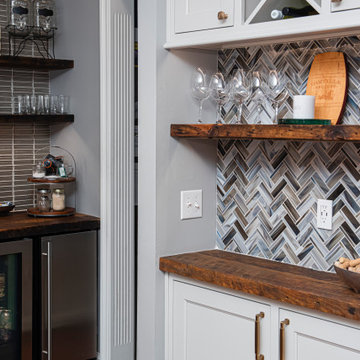
This basement remodeling project involved transforming a traditional basement into a multifunctional space, blending a country club ambience and personalized decor with modern entertainment options.
This elegant kitchen is all about modern functionality. With a repeating herringbone accent wall backsplash, ample storage, sleek countertops, and a spacious island with seating, this space is both practical and stylish.
---
Project completed by Wendy Langston's Everything Home interior design firm, which serves Carmel, Zionsville, Fishers, Westfield, Noblesville, and Indianapolis.
For more about Everything Home, see here: https://everythinghomedesigns.com/
To learn more about this project, see here: https://everythinghomedesigns.com/portfolio/carmel-basement-renovation
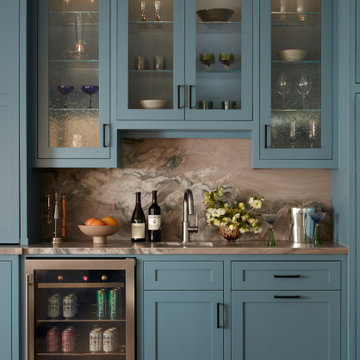
This is an example of a transitional single-wall wet bar in San Francisco with an undermount sink, shaker cabinets, blue cabinets, brown splashback, stone slab splashback, dark hardwood floors, brown floor and brown benchtop.
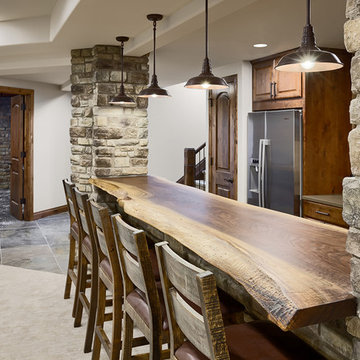
Home bar in basement.
Photography by D'Arcy Leck
Mid-sized traditional galley seated home bar in Denver with an integrated sink, flat-panel cabinets, dark wood cabinets, wood benchtops, beige splashback, ceramic floors, beige floor, brown benchtop and timber splashback.
Mid-sized traditional galley seated home bar in Denver with an integrated sink, flat-panel cabinets, dark wood cabinets, wood benchtops, beige splashback, ceramic floors, beige floor, brown benchtop and timber splashback.
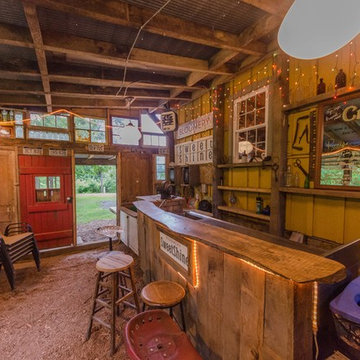
Walk out basement.
Photo of a small country galley seated home bar in Baltimore with brown floor, wood benchtops, an undermount sink, brown splashback, timber splashback and brown benchtop.
Photo of a small country galley seated home bar in Baltimore with brown floor, wood benchtops, an undermount sink, brown splashback, timber splashback and brown benchtop.

In this Cedar Rapids residence, sophistication meets bold design, seamlessly integrating dynamic accents and a vibrant palette. Every detail is meticulously planned, resulting in a captivating space that serves as a modern haven for the entire family.
The upper level is a versatile haven for relaxation, work, and rest. In the elegant home bar, a brick wall accent adds warmth, complementing open shelving and a well-appointed island. Bar chairs, a mini-fridge, and curated decor complete this inviting space.
---
Project by Wiles Design Group. Their Cedar Rapids-based design studio serves the entire Midwest, including Iowa City, Dubuque, Davenport, and Waterloo, as well as North Missouri and St. Louis.
For more about Wiles Design Group, see here: https://wilesdesigngroup.com/
To learn more about this project, see here: https://wilesdesigngroup.com/cedar-rapids-dramatic-family-home-design
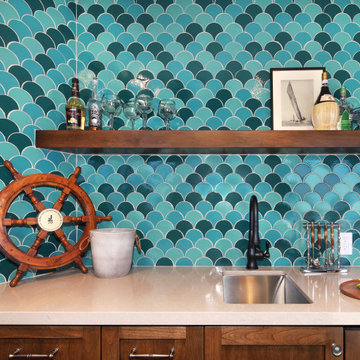
Wet Bar
This is an example of a small mediterranean l-shaped wet bar in Orange County with an undermount sink, shaker cabinets, medium wood cabinets, quartz benchtops, multi-coloured splashback, ceramic splashback, medium hardwood floors, brown floor and brown benchtop.
This is an example of a small mediterranean l-shaped wet bar in Orange County with an undermount sink, shaker cabinets, medium wood cabinets, quartz benchtops, multi-coloured splashback, ceramic splashback, medium hardwood floors, brown floor and brown benchtop.
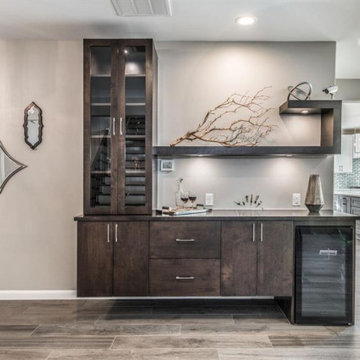
Photo of a modern single-wall wet bar in Houston with no sink, flat-panel cabinets, dark wood cabinets, wood benchtops, multi-coloured splashback, cement tile splashback, dark hardwood floors, brown floor and brown benchtop.
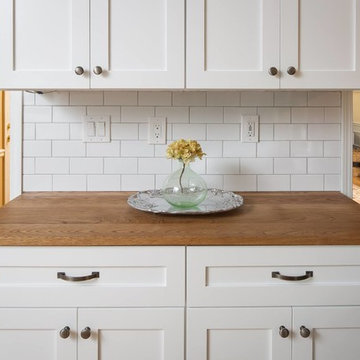
Inspiration for a mid-sized transitional single-wall wet bar in Minneapolis with no sink, shaker cabinets, white cabinets, wood benchtops, white splashback, subway tile splashback, medium hardwood floors, brown floor and brown benchtop.
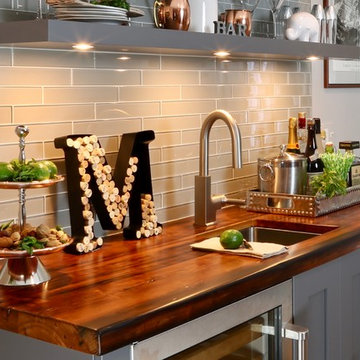
Design ideas for a mid-sized single-wall wet bar in Other with an undermount sink, grey cabinets, wood benchtops, grey splashback, glass tile splashback, medium hardwood floors, brown benchtop and shaker cabinets.
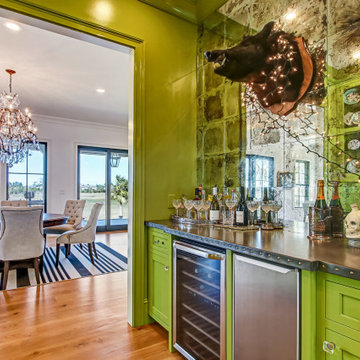
This custom home utilized an artist's eye, as one of the owners is a painter. The details in this home were inspired! From the fireplace and mirror design in the living room, to the boar's head installed over vintage mirrors in the bar, there are many unique touches that further customize this home. With open living spaces and a master bedroom tucked in on the first floor, this is a forever home for our clients. The use of color and wallpaper really help make this home special. With lots of outdoor living space including a large back porch with marsh views and a dock, this is coastal living at its best.
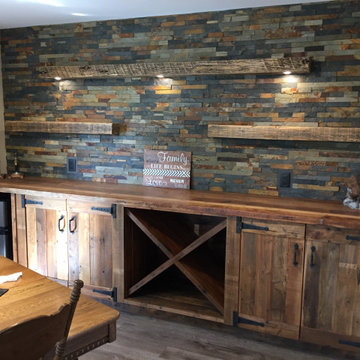
Photo of a country home bar in Edmonton with distressed cabinets, wood benchtops, multi-coloured splashback, stone tile splashback, laminate floors and brown benchtop.
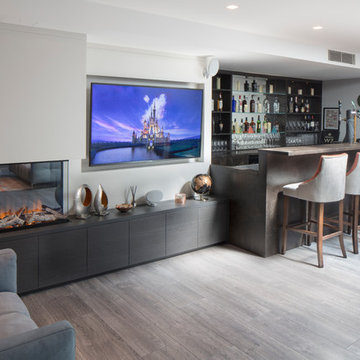
Robert Sanderson
Photo of a mid-sized transitional single-wall wet bar in London with flat-panel cabinets, black cabinets, grey floor, brown benchtop, mirror splashback and vinyl floors.
Photo of a mid-sized transitional single-wall wet bar in London with flat-panel cabinets, black cabinets, grey floor, brown benchtop, mirror splashback and vinyl floors.
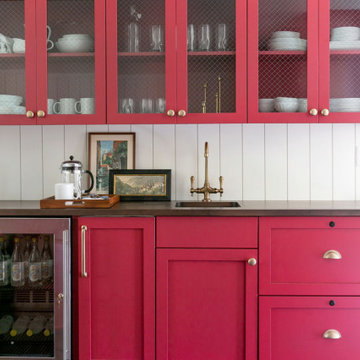
Small beach style galley home bar in New York with an undermount sink, shaker cabinets, red cabinets, wood benchtops, white splashback, timber splashback, vinyl floors, brown floor and brown benchtop.
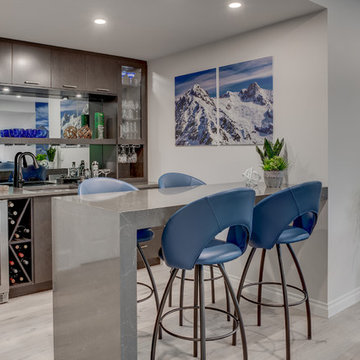
Photo of a small contemporary galley wet bar in Calgary with an undermount sink, flat-panel cabinets, brown cabinets, quartz benchtops, grey splashback, glass sheet splashback, vinyl floors, grey floor and brown benchtop.
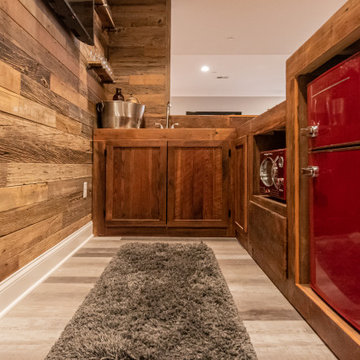
Gardner/Fox created this clients' ultimate man cave! What began as an unfinished basement is now 2,250 sq. ft. of rustic modern inspired joy! The different amenities in this space include a wet bar, poker, billiards, foosball, entertainment area, 3/4 bath, sauna, home gym, wine wall, and last but certainly not least, a golf simulator. To create a harmonious rustic modern look the design includes reclaimed barnwood, matte black accents, and modern light fixtures throughout the space.
All Backsplash Materials Home Bar Design Ideas with Brown Benchtop
6