Home Bar Design Ideas with Brown Cabinets and Brown Floor
Refine by:
Budget
Sort by:Popular Today
1 - 20 of 476 photos
Item 1 of 3

With four bedrooms, three and a half bathrooms, and a revamped family room, this gut renovation of this three-story Westchester home is all about thoughtful design and meticulous attention to detail.
Discover luxury leisure in this home bar, a chic addition to the spacious lower-floor family room. Elegant chairs adorn the sleek bar counter, complemented by open shelving and statement lighting.
---
Our interior design service area is all of New York City including the Upper East Side and Upper West Side, as well as the Hamptons, Scarsdale, Mamaroneck, Rye, Rye City, Edgemont, Harrison, Bronxville, and Greenwich CT.
For more about Darci Hether, see here: https://darcihether.com/
To learn more about this project, see here: https://darcihether.com/portfolio/hudson-river-view-home-renovation-westchester
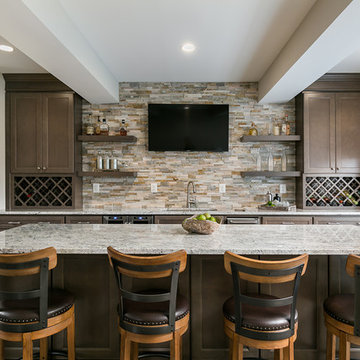
With Summer on its way, having a home bar is the perfect setting to host a gathering with family and friends, and having a functional and totally modern home bar will allow you to do so!

A truly special property located in a sought after Toronto neighbourhood, this large family home renovation sought to retain the charm and history of the house in a contemporary way. The full scale underpin and large rear addition served to bring in natural light and expand the possibilities of the spaces. A vaulted third floor contains the master bedroom and bathroom with a cozy library/lounge that walks out to the third floor deck - revealing views of the downtown skyline. A soft inviting palate permeates the home but is juxtaposed with punches of colour, pattern and texture. The interior design playfully combines original parts of the home with vintage elements as well as glass and steel and millwork to divide spaces for working, relaxing and entertaining. An enormous sliding glass door opens the main floor to the sprawling rear deck and pool/hot tub area seamlessly. Across the lawn - the garage clad with reclaimed barnboard from the old structure has been newly build and fully rough-in for a potential future laneway house.
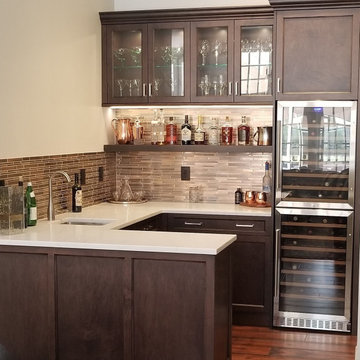
This amazing Custom Wet Bar was designed to fit in a 8 foot by 7 foot corner of the clients home in the open family room. This is the perfect size for the home and was designed to include everything you need to entertain family and friends.
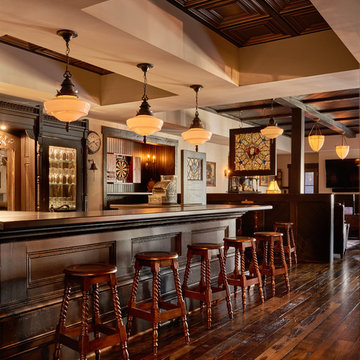
Dustin Peck
Inspiration for a mid-sized country galley wet bar in Charlotte with brown cabinets, solid surface benchtops, medium hardwood floors and brown floor.
Inspiration for a mid-sized country galley wet bar in Charlotte with brown cabinets, solid surface benchtops, medium hardwood floors and brown floor.
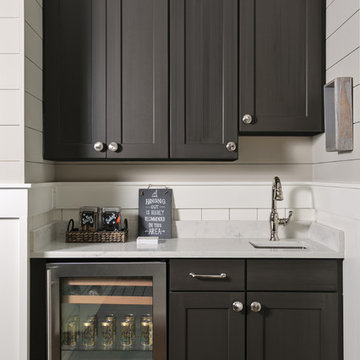
Native House Photography
Transitional single-wall wet bar in Tampa with an undermount sink, shaker cabinets, brown cabinets, dark hardwood floors and brown floor.
Transitional single-wall wet bar in Tampa with an undermount sink, shaker cabinets, brown cabinets, dark hardwood floors and brown floor.
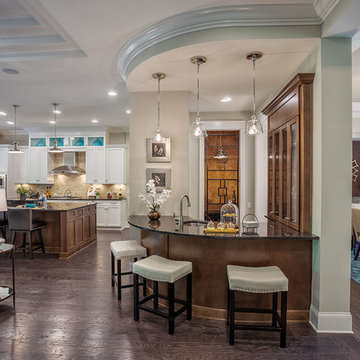
Home bar of the Arthur Rutenberg Homes Asheville 1267 model home built by Greenville, SC home builders, American Eagle Builders.
This is an example of a large traditional wet bar in Other with an undermount sink, shaker cabinets, brown cabinets, granite benchtops, dark hardwood floors and brown floor.
This is an example of a large traditional wet bar in Other with an undermount sink, shaker cabinets, brown cabinets, granite benchtops, dark hardwood floors and brown floor.
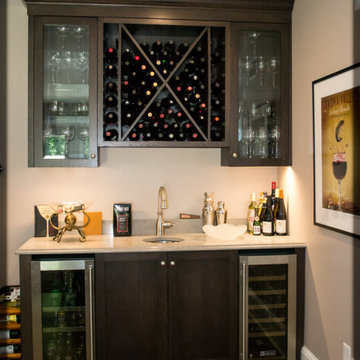
Design ideas for a traditional single-wall wet bar in Other with an undermount sink, glass-front cabinets, brown cabinets, wood benchtops, medium hardwood floors and brown floor.
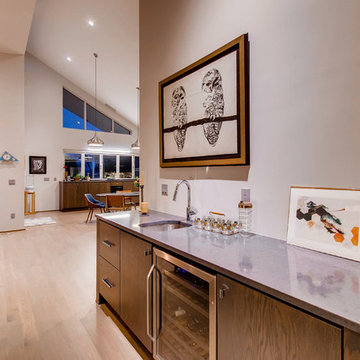
Design ideas for a small modern single-wall wet bar in Denver with an undermount sink, flat-panel cabinets, brown cabinets, quartz benchtops, light hardwood floors, brown floor and grey benchtop.
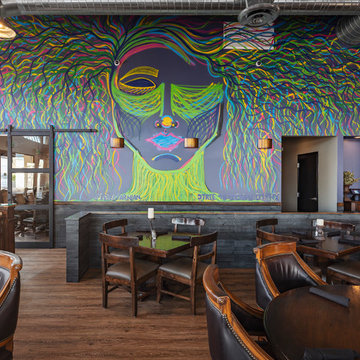
Large industrial l-shaped seated home bar in Phoenix with an integrated sink, flat-panel cabinets, brown cabinets, wood benchtops, black splashback, brick splashback, dark hardwood floors, brown floor and brown benchtop.
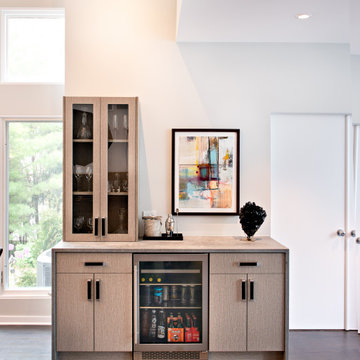
Photo of a mid-sized modern single-wall home bar in Chicago with no sink, flat-panel cabinets, brown cabinets, concrete benchtops, dark hardwood floors, brown floor and grey benchtop.
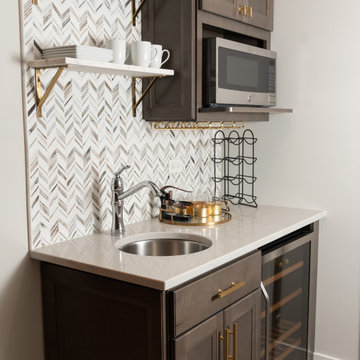
The bar areas in the basement also serves as a small kitchen for when family and friends gather. A soft grey brown finish on the cabinets combines perfectly with brass hardware and accents. The drink fridge and microwave are functional for entertaining. The recycled glass tile is a show stopper!
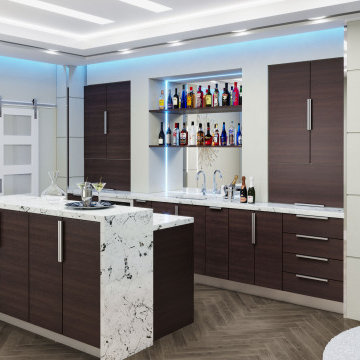
luxury european style cabinets
Inspiration for a large contemporary single-wall wet bar in Salt Lake City with flat-panel cabinets, brown cabinets, quartz benchtops, grey splashback, dark hardwood floors, brown floor, white benchtop and an undermount sink.
Inspiration for a large contemporary single-wall wet bar in Salt Lake City with flat-panel cabinets, brown cabinets, quartz benchtops, grey splashback, dark hardwood floors, brown floor, white benchtop and an undermount sink.

This wet bar is part of a big, multi-room project for a family of four that also included a new mudroom and a primary bath remodel.
The existing family/playroom was more playroom than family room. The addition of a wet bar/beverage station would make the area more enjoyable for adults as well as kids.
Design Objectives
-Cold Storage for craft beers and kids drinks
-Stay with a more masculine style
-Display area for stemware and other collectibles
Design Challenge
-Provide enough cold refrigeration for a wide range of drinks while also having plenty of storage
THE RENEWED SPACE
By incorporating three floating shelves the homeowners are able to display all of their stemware and other misc. items. Anything they don’t want on display can be hidden below in the base cabinet roll-outs.
This is a nice addition to the space that adults and kids can enjoy at the same time. The undercounter refrigeration is efficient and practical – saving everyone a trip to the kitchen when in need of refreshment, while also freeing up plenty of space in the kitchen fridge!
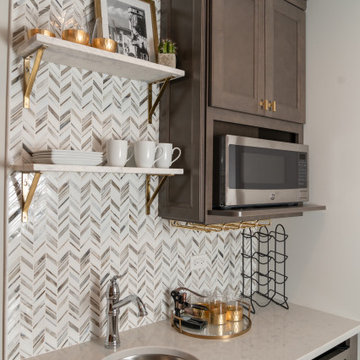
The bar areas in the basement also serves as a small kitchen for when family and friends gather. A soft grey brown finish on the cabinets combines perfectly with brass hardware and accents. The drink fridge and microwave are functional for entertaining. The recycled glass tile is a show stopper!
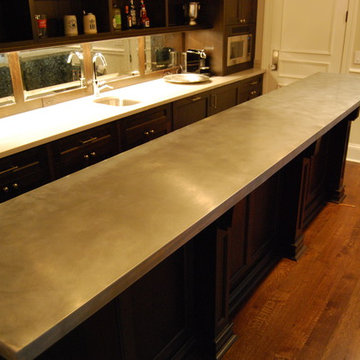
Zinc bar top
This is an example of a mid-sized transitional galley wet bar in Chicago with an undermount sink, shaker cabinets, brown cabinets, zinc benchtops, mirror splashback, medium hardwood floors and brown floor.
This is an example of a mid-sized transitional galley wet bar in Chicago with an undermount sink, shaker cabinets, brown cabinets, zinc benchtops, mirror splashback, medium hardwood floors and brown floor.

Walnut wet bar with granite countertops, walnut floating shelves, tile back splash, gold brushed lighting, matte black sink and hardware.
Inspiration for a contemporary galley wet bar in Edmonton with an undermount sink, flat-panel cabinets, brown cabinets, quartzite benchtops, white splashback, ceramic splashback, light hardwood floors, brown floor and white benchtop.
Inspiration for a contemporary galley wet bar in Edmonton with an undermount sink, flat-panel cabinets, brown cabinets, quartzite benchtops, white splashback, ceramic splashback, light hardwood floors, brown floor and white benchtop.
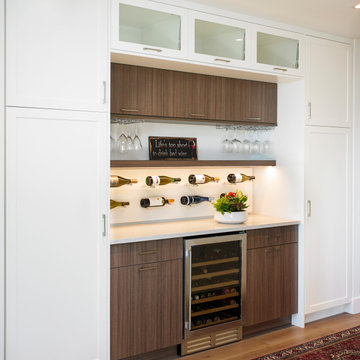
Custom entertainment unit in luxurious penthouse, offering a place to display wine, serve dishes, and store glassware.
Small transitional single-wall home bar in Other with flat-panel cabinets, brown cabinets, quartz benchtops, white splashback, brown floor and white benchtop.
Small transitional single-wall home bar in Other with flat-panel cabinets, brown cabinets, quartz benchtops, white splashback, brown floor and white benchtop.
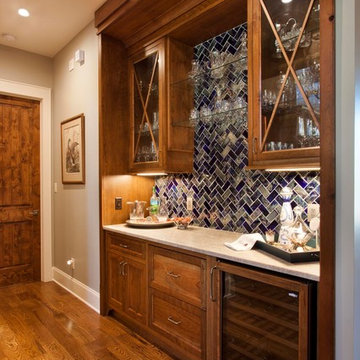
Mid-sized transitional single-wall home bar in Other with glass-front cabinets, brown cabinets, granite benchtops, blue splashback, ceramic splashback, light hardwood floors, brown floor and beige benchtop.
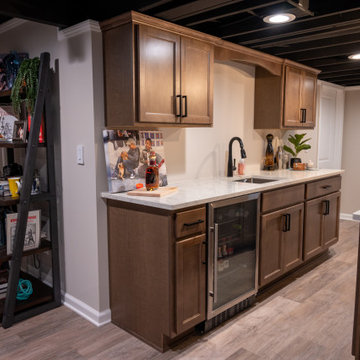
Design ideas for a mid-sized traditional galley wet bar in Detroit with quartzite benchtops, vinyl floors, brown floor, white benchtop, flat-panel cabinets, brown cabinets and an undermount sink.
Home Bar Design Ideas with Brown Cabinets and Brown Floor
1