Home Bar Design Ideas with Brown Cabinets
Refine by:
Budget
Sort by:Popular Today
161 - 180 of 180 photos
Item 1 of 3
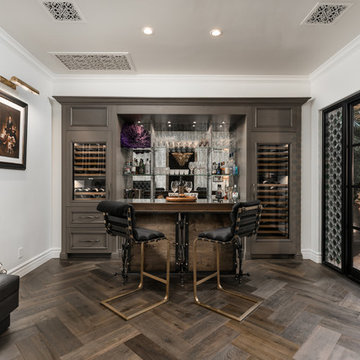
Check out the herringbone floor pattern in this custom home bar! We love the wine fridge, wood flooring, French doors and the wall sconces.
Inspiration for an expansive traditional single-wall seated home bar in Phoenix with a drop-in sink, glass-front cabinets, brown cabinets, zinc benchtops, multi-coloured splashback, mirror splashback, dark hardwood floors, brown floor and multi-coloured benchtop.
Inspiration for an expansive traditional single-wall seated home bar in Phoenix with a drop-in sink, glass-front cabinets, brown cabinets, zinc benchtops, multi-coloured splashback, mirror splashback, dark hardwood floors, brown floor and multi-coloured benchtop.
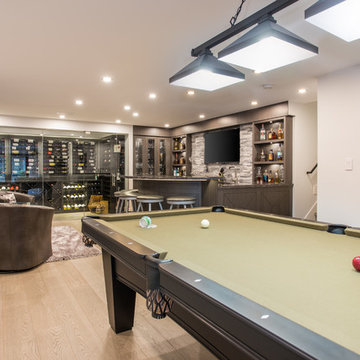
Phillip Crocker Photography
The Decadent Adult Retreat! Bar, Wine Cellar, 3 Sports TV's, Pool Table, Fireplace and Exterior Hot Tub.
A custom bar was designed my McCabe Design & Interiors to fit the homeowner's love of gathering with friends and entertaining whilst enjoying great conversation, sports tv, or playing pool. The original space was reconfigured to allow for this large and elegant bar. Beside it, and easily accessible for the homeowner bartender is a walk-in wine cellar. Custom millwork was designed and built to exact specifications including a routered custom design on the curved bar. A two-tiered bar was created to allow preparation on the lower level. Across from the bar, is a sitting area and an electric fireplace. Three tv's ensure maximum sports coverage. Lighting accents include slims, led puck, and rope lighting under the bar. A sonas and remotely controlled lighting finish this entertaining haven.
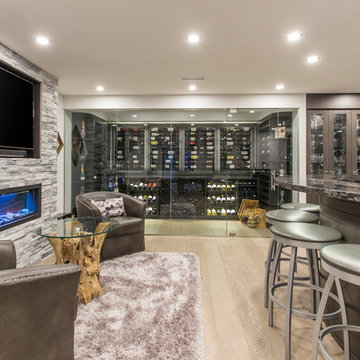
Phillip Cocker Photography
The Decadent Adult Retreat! Bar, Wine Cellar, 3 Sports TV's, Pool Table, Fireplace and Exterior Hot Tub.
A custom bar was designed my McCabe Design & Interiors to fit the homeowner's love of gathering with friends and entertaining whilst enjoying great conversation, sports tv, or playing pool. The original space was reconfigured to allow for this large and elegant bar. Beside it, and easily accessible for the homeowner bartender is a walk-in wine cellar. Custom millwork was designed and built to exact specifications including a routered custom design on the curved bar. A two-tiered bar was created to allow preparation on the lower level. Across from the bar, is a sitting area and an electric fireplace. Three tv's ensure maximum sports coverage. Lighting accents include slims, led puck, and rope lighting under the bar. A sonas and remotely controlled lighting finish this entertaining haven.
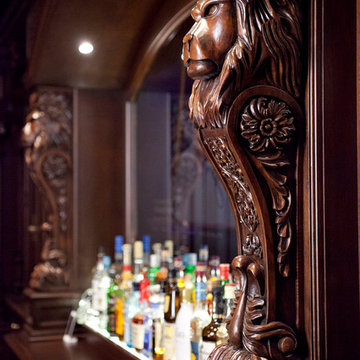
Inspiration for a large traditional u-shaped seated home bar in DC Metro with an undermount sink, raised-panel cabinets, brown cabinets, granite benchtops, medium hardwood floors and brown floor.
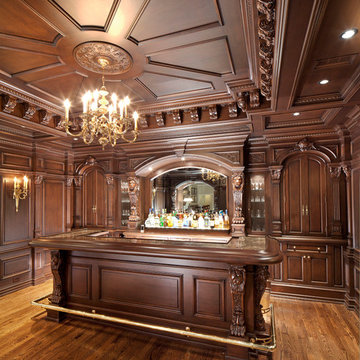
This is an example of a large traditional u-shaped seated home bar in DC Metro with an undermount sink, raised-panel cabinets, brown cabinets, granite benchtops, medium hardwood floors and brown floor.
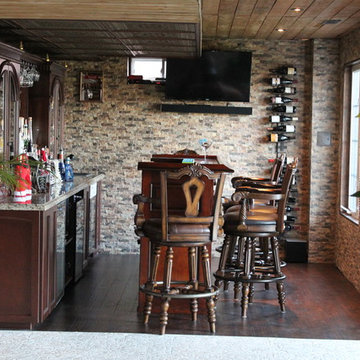
Happy Home Improvements
Photo of a large mediterranean single-wall seated home bar in Toronto with a drop-in sink, brown cabinets, granite benchtops, beige splashback, stone tile splashback and dark hardwood floors.
Photo of a large mediterranean single-wall seated home bar in Toronto with a drop-in sink, brown cabinets, granite benchtops, beige splashback, stone tile splashback and dark hardwood floors.
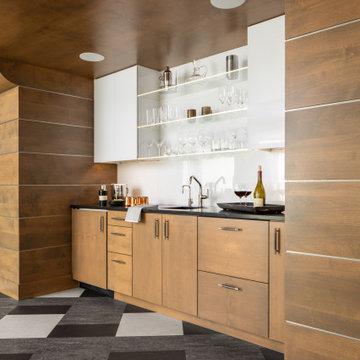
Builder: Michels Homes
Interior Design: LiLu Interiors
Photography: Kory Kevin Studio
This is an example of a large modern single-wall wet bar in Minneapolis with an undermount sink, flat-panel cabinets, brown cabinets, granite benchtops, white splashback, multi-coloured floor and black benchtop.
This is an example of a large modern single-wall wet bar in Minneapolis with an undermount sink, flat-panel cabinets, brown cabinets, granite benchtops, white splashback, multi-coloured floor and black benchtop.
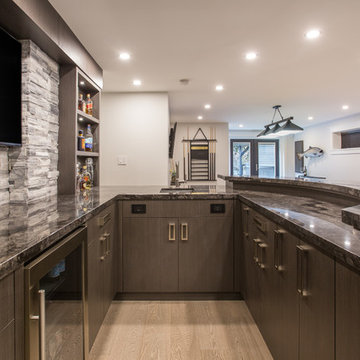
Phillip Cocker Photography
The Decadent Adult Retreat! Bar, Wine Cellar, 3 Sports TV's, Pool Table, Fireplace and Exterior Hot Tub.
A custom bar was designed my McCabe Design & Interiors to fit the homeowner's love of gathering with friends and entertaining whilst enjoying great conversation, sports tv, or playing pool. The original space was reconfigured to allow for this large and elegant bar. Beside it, and easily accessible for the homeowner bartender is a walk-in wine cellar. Custom millwork was designed and built to exact specifications including a routered custom design on the curved bar. A two-tiered bar was created to allow preparation on the lower level. Across from the bar, is a sitting area and an electric fireplace. Three tv's ensure maximum sports coverage. Lighting accents include slims, led puck, and rope lighting under the bar. A sonas and remotely controlled lighting finish this entertaining haven.
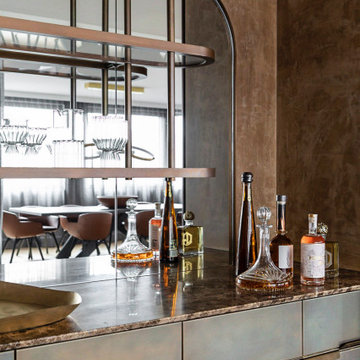
In 2019, Interior designer Alexandra Brown approached Matter to design and make cabinetry for this penthouse apartment. The brief was to create a rich and opulent space, featuring a favoured smoked oak veneer. We looked to the Art Deco inspired features of the building and referenced its curved corners and newly installed aged brass detailing in our design.
We combined the smoked oak veneer with cambia ash cladding in the kitchen and bar areas to complement the green and brown quartzite stone surfaces chosen by Alex perfectly. We then designed custom brass handles, shelving and a large-framed mirror as a centrepiece for the bar, all crafted impeccably by our friends at JN Custom Metal.
Functionality and sustainability were the focus of our design, with hard-wearing charcoal Abet Laminati drawers and door fronts in the kitchen with custom J pull handles, Grass Nova ProScala drawers and Osmo oiled veneer that can be easily reconditioned over time.
Photography by Pablo Veiga
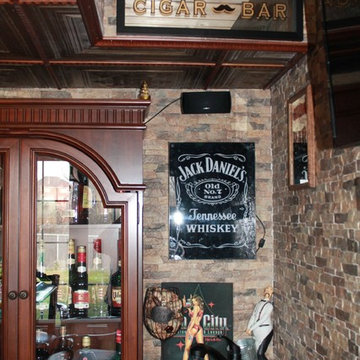
Happy Home Improvements
Photo of a large mediterranean single-wall seated home bar in Toronto with a drop-in sink, brown cabinets, granite benchtops, beige splashback, stone tile splashback and dark hardwood floors.
Photo of a large mediterranean single-wall seated home bar in Toronto with a drop-in sink, brown cabinets, granite benchtops, beige splashback, stone tile splashback and dark hardwood floors.
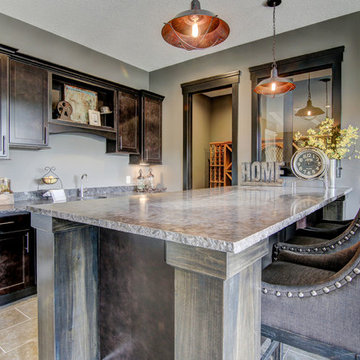
This is an example of a transitional home bar in Minneapolis with an undermount sink, recessed-panel cabinets, brown cabinets, granite benchtops and ceramic floors.
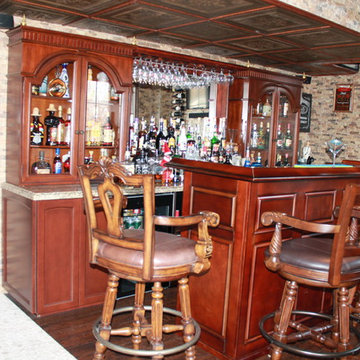
Happy Home Improvements
Photo of a large mediterranean single-wall seated home bar in Toronto with a drop-in sink, brown cabinets, granite benchtops, beige splashback, stone tile splashback and dark hardwood floors.
Photo of a large mediterranean single-wall seated home bar in Toronto with a drop-in sink, brown cabinets, granite benchtops, beige splashback, stone tile splashback and dark hardwood floors.
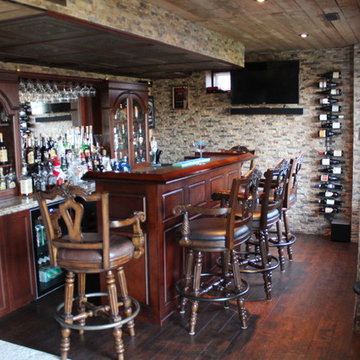
Happy Home Improvements
Photo of a large mediterranean single-wall seated home bar in Toronto with a drop-in sink, glass-front cabinets, brown cabinets, granite benchtops, beige splashback, stone tile splashback and dark hardwood floors.
Photo of a large mediterranean single-wall seated home bar in Toronto with a drop-in sink, glass-front cabinets, brown cabinets, granite benchtops, beige splashback, stone tile splashback and dark hardwood floors.
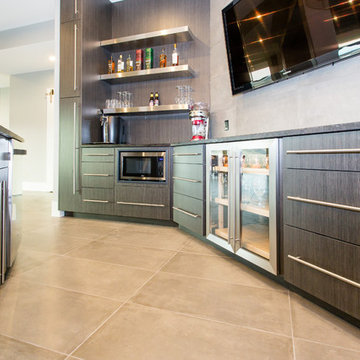
Ian Hennes Photography
Photo of a large contemporary u-shaped seated home bar in Calgary with an undermount sink, flat-panel cabinets, brown cabinets, granite benchtops, grey splashback, vinyl floors and brown floor.
Photo of a large contemporary u-shaped seated home bar in Calgary with an undermount sink, flat-panel cabinets, brown cabinets, granite benchtops, grey splashback, vinyl floors and brown floor.
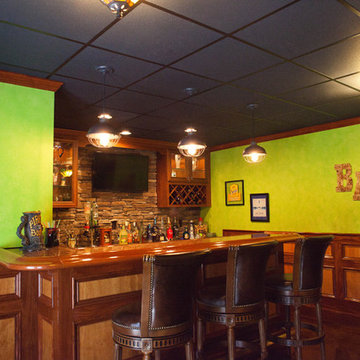
Free Bird Photography
Mid-sized eclectic galley seated home bar in Charlotte with an undermount sink, raised-panel cabinets, brown cabinets, beige splashback, stone slab splashback and dark hardwood floors.
Mid-sized eclectic galley seated home bar in Charlotte with an undermount sink, raised-panel cabinets, brown cabinets, beige splashback, stone slab splashback and dark hardwood floors.
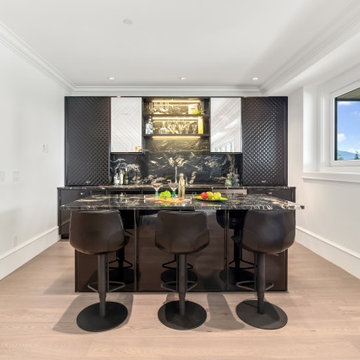
Photo of a large transitional galley wet bar in Vancouver with brown cabinets, marble benchtops, brown splashback, marble splashback, light hardwood floors, beige floor and brown benchtop.
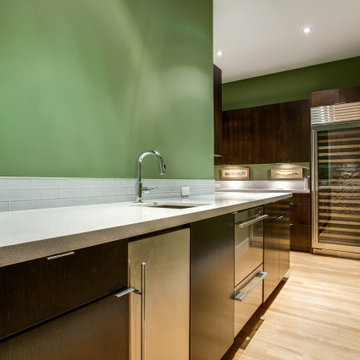
Inspiration for a large contemporary l-shaped wet bar in Dallas with flat-panel cabinets, brown cabinets, solid surface benchtops, white splashback, glass tile splashback, light hardwood floors and white benchtop.
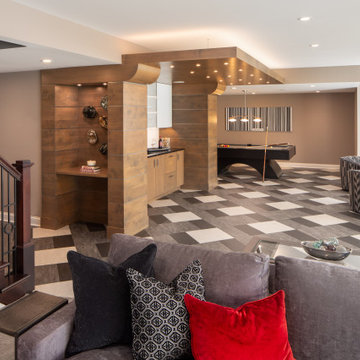
Builder: Michels Homes
Interior Design: LiLu Interiors
Photography: Kory Kevin Studio
This is an example of a large modern single-wall wet bar in Minneapolis with multi-coloured floor, an undermount sink, flat-panel cabinets, brown cabinets, granite benchtops, white splashback and black benchtop.
This is an example of a large modern single-wall wet bar in Minneapolis with multi-coloured floor, an undermount sink, flat-panel cabinets, brown cabinets, granite benchtops, white splashback and black benchtop.
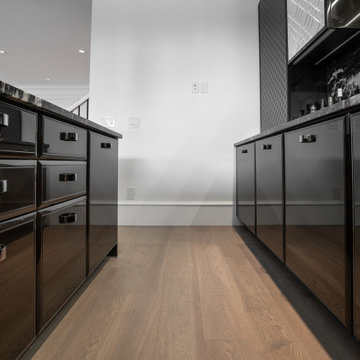
Inspiration for a large transitional galley wet bar in Vancouver with flat-panel cabinets, brown cabinets, marble benchtops, brown splashback, marble splashback, light hardwood floors, beige floor and brown benchtop.
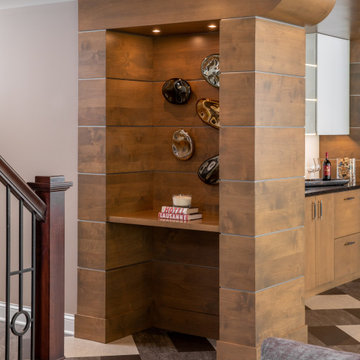
Builder: Michels Homes
Interior Design: LiLu Interiors
Photography: Kory Kevin Studio
Large modern single-wall wet bar in Minneapolis with multi-coloured floor, an undermount sink, flat-panel cabinets, brown cabinets, granite benchtops, white splashback and black benchtop.
Large modern single-wall wet bar in Minneapolis with multi-coloured floor, an undermount sink, flat-panel cabinets, brown cabinets, granite benchtops, white splashback and black benchtop.
Home Bar Design Ideas with Brown Cabinets
9