Home Bar Design Ideas with Brown Floor and Orange Floor
Refine by:
Budget
Sort by:Popular Today
141 - 160 of 9,707 photos
Item 1 of 3
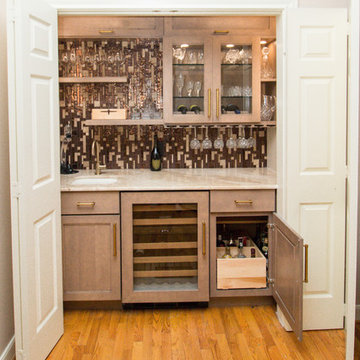
Designed By: Robby & Lisa Griffin
Photios By: Desired Photo
This is an example of a small contemporary single-wall wet bar in Houston with an undermount sink, shaker cabinets, beige cabinets, marble benchtops, brown splashback, glass tile splashback, light hardwood floors and brown floor.
This is an example of a small contemporary single-wall wet bar in Houston with an undermount sink, shaker cabinets, beige cabinets, marble benchtops, brown splashback, glass tile splashback, light hardwood floors and brown floor.
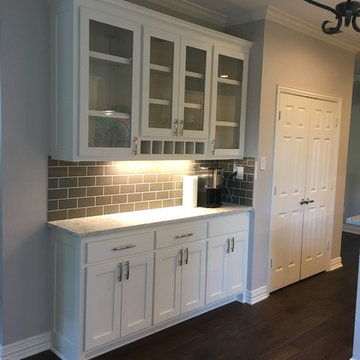
Wine & Coffee Bar
Small traditional single-wall wet bar in Dallas with white cabinets, granite benchtops, grey splashback, glass tile splashback, dark hardwood floors, brown floor and glass-front cabinets.
Small traditional single-wall wet bar in Dallas with white cabinets, granite benchtops, grey splashback, glass tile splashback, dark hardwood floors, brown floor and glass-front cabinets.
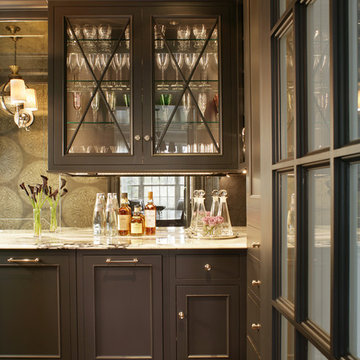
Butler's pantry/wet bar area situated between the dining room and the kitchen make this an incredibly useful space. Mirrored walls create a larger area and add a bit of light to this wonderfully dark and inviting space. Photography by Peter Rymwid.
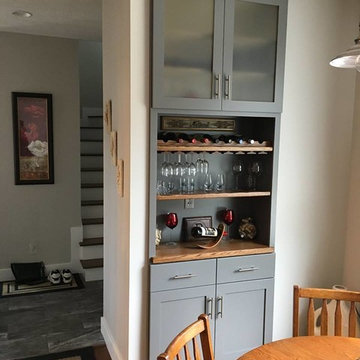
Contemporary home bar in Indianapolis with shaker cabinets, grey cabinets, wood benchtops, medium hardwood floors and brown floor.
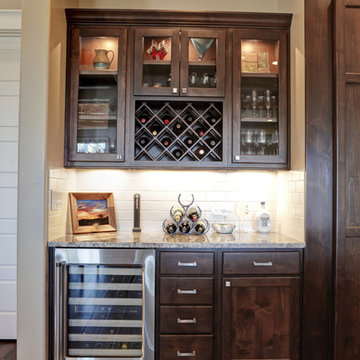
This is an example of a mid-sized country single-wall home bar in Austin with glass-front cabinets, dark wood cabinets, granite benchtops, white splashback, subway tile splashback, dark hardwood floors and brown floor.
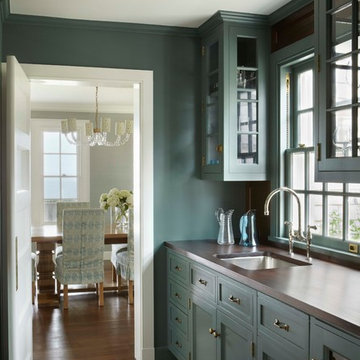
Inspiration for a traditional wet bar in Boston with an undermount sink, glass-front cabinets, dark hardwood floors and brown floor.
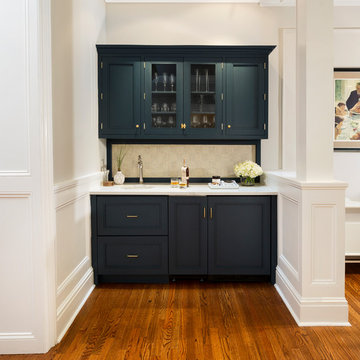
The homeowner felt closed-in with a small entry to the kitchen which blocked off all visual and audio connections to the rest of the first floor. The small and unimportant entry to the kitchen created a bottleneck of circulation between rooms. Our goal was to create an open connection between 1st floor rooms, make the kitchen a focal point and improve general circulation.
We removed the major wall between the kitchen & dining room to open up the site lines and expose the full extent of the first floor. We created a new cased opening that framed the kitchen and made the rear Palladian style windows a focal point. White cabinetry was used to keep the kitchen bright and a sharp contrast against the wood floors and exposed brick. We painted the exposed wood beams white to highlight the hand-hewn character.
The open kitchen has created a social connection throughout the entire first floor. The communal effect brings this family of four closer together for all occasions. The island table has become the hearth where the family begins and ends there day. It's the perfect room for breaking bread in the most casual and communal way.
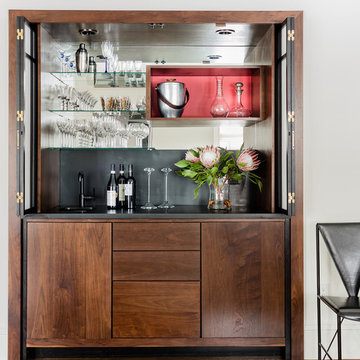
Michael Lee
Photo of a small transitional single-wall wet bar in Boston with an undermount sink, flat-panel cabinets, dark wood cabinets, black splashback, dark hardwood floors, brown floor, soapstone benchtops and mirror splashback.
Photo of a small transitional single-wall wet bar in Boston with an undermount sink, flat-panel cabinets, dark wood cabinets, black splashback, dark hardwood floors, brown floor, soapstone benchtops and mirror splashback.
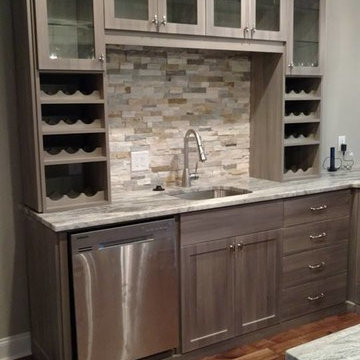
This custom designed basement home bar in Smyrna features a textured naples finish, with built-in wine racks, clear glass door insert upper cabinets, shaker door lower cabinets, a pullout trash can and brushed chrome hardware.
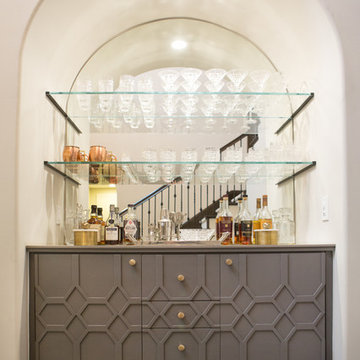
One of our favorite 2016 projects, this standard builder grade home got a truly custom look after bringing in our design team to help with original built-in designs for the bar and media cabinet. Changing up the standard light fixtures made a big POP and of course all the finishing details in the rugs, window treatments, artwork, furniture and accessories made this house feel like Home.
If you're looking for a current, chic and elegant home to call your own please give us a call!
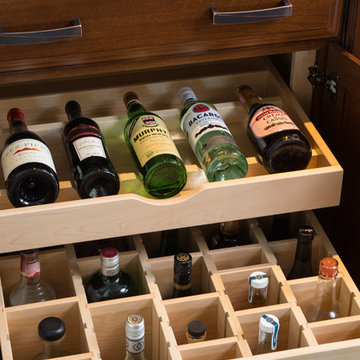
Alex Claney Photography
Glazed Cherry cabinets anchor one end of a large family room remodel. The clients entertain their large extended family and many friends often. Moving and expanding this wet bar to a new location allows the owners to host parties that can circulate away from the kitchen to a comfortable seating area in the family room area. Thie client did not want to store wine or liquor in the open, so custom drawers were created to neatly and efficiently store the beverages out of site.
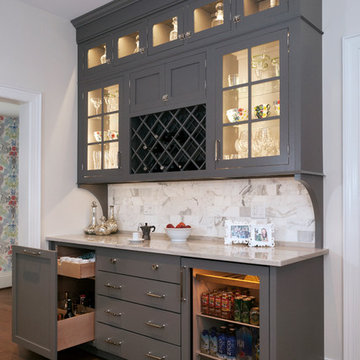
Concealed behind this elegant storage unit is everything you need to host the perfect party! It houses everything from liquor, different types of glass, and small items like wine charms, napkins, corkscrews, etc. The under counter beverage cooler from Sub Zero is a great way to keep various beverages at hand! You can even store snacks and juice boxes for kids so they aren’t under foot after school! Follow us and check out our website's gallery to see the rest of this project and others!
Third Shift Photography
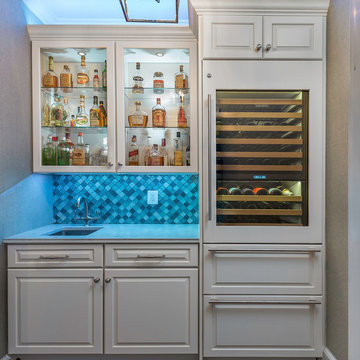
Wet bar features glass cabinetry with glass shelving to showcase the owners' alcohol collection, a paneled Sub Zero wine frig with glass door and paneled drawers, arabesque glass tile back splash and a custom crystal stemware cabinet with glass doors and glass shelving. The wet bar also has up lighting at the crown and under cabinet lighting, switched separately and operated by remote control.
Jack Cook Photography
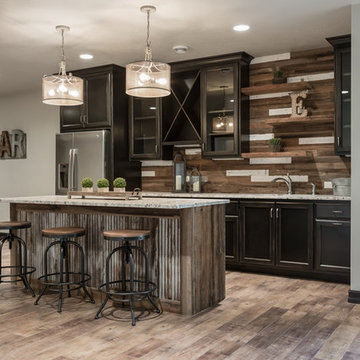
With a beautiful light taupe color pallet, this shabby chic retreat combines beautiful natural stone and rustic barn board wood to create a farmhouse like abode. High ceilings, open floor plans and unique design touches all work together in creating this stunning retreat.
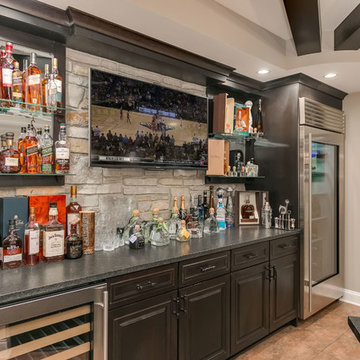
©Finished Basement Company
Expansive transitional home bar in Chicago with dark hardwood floors and brown floor.
Expansive transitional home bar in Chicago with dark hardwood floors and brown floor.
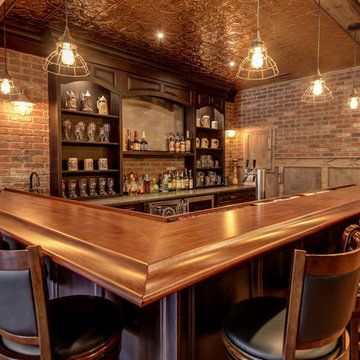
Kris Palen
This is an example of a mid-sized traditional home bar in Dallas with medium hardwood floors and brown floor.
This is an example of a mid-sized traditional home bar in Dallas with medium hardwood floors and brown floor.
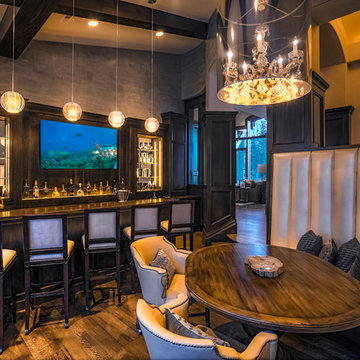
This is an example of an expansive transitional u-shaped seated home bar in Salt Lake City with dark wood cabinets, wood benchtops, brown splashback, mirror splashback, dark hardwood floors and brown floor.
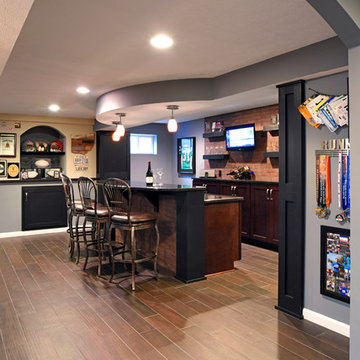
Design ideas for a large transitional galley seated home bar in Other with an undermount sink, shaker cabinets, dark wood cabinets, granite benchtops, red splashback, brick splashback, porcelain floors and brown floor.
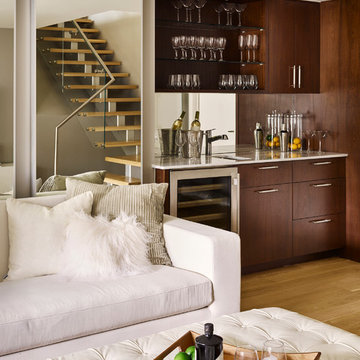
Frank Oudeman
Design ideas for a small modern single-wall wet bar in New York with an undermount sink, dark wood cabinets, stainless steel benchtops, light hardwood floors, brown floor, mirror splashback and flat-panel cabinets.
Design ideas for a small modern single-wall wet bar in New York with an undermount sink, dark wood cabinets, stainless steel benchtops, light hardwood floors, brown floor, mirror splashback and flat-panel cabinets.
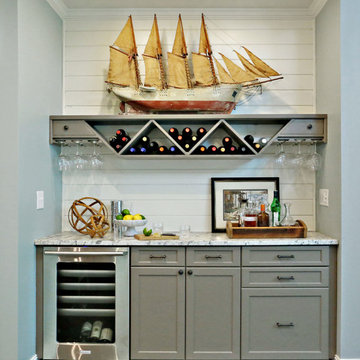
Custom bar cabinet designed to display the ship model built by the client's father. THe wine racking is reminiscent of waves and the ship lap siding adds a nautical flair.
Photo: Tracy Witherspoon
Home Bar Design Ideas with Brown Floor and Orange Floor
8