All Cabinet Finishes Home Bar Design Ideas with Brown Floor
Refine by:
Budget
Sort by:Popular Today
141 - 160 of 8,602 photos
Item 1 of 3
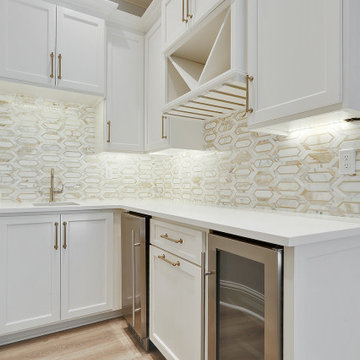
Inspiration for a mid-sized traditional l-shaped wet bar in New Orleans with an undermount sink, shaker cabinets, white cabinets, quartzite benchtops, multi-coloured splashback, marble splashback, laminate floors, brown floor and white benchtop.
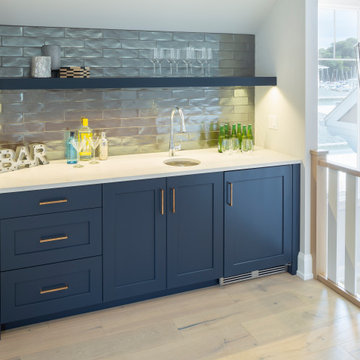
This wet bar features Polo Blue cabinets and floating shelf from Grabill Cabinets. They are set off by a crisp, white countertop, metallic subway tile and antique gold bar pulls.
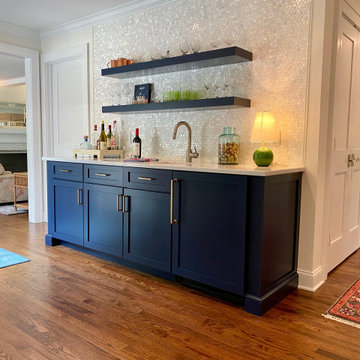
We took out an office in opening up the floor plan of this renovation. We designed this home bar complete with sink and beverage fridge which serves guests in the family room and living room. The mother of pearl penny round backsplash catches the light and echoes the coastal theme.
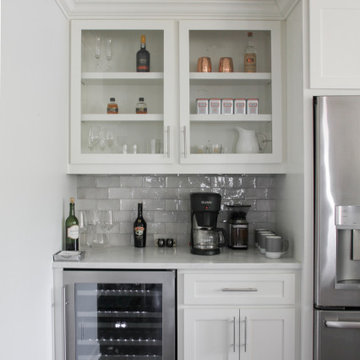
This home's renovation included a new kitchen. Some features are custom cabinetry, a new appliance package, a dry bar, and a custom built-in table. This project also included a dry bar.
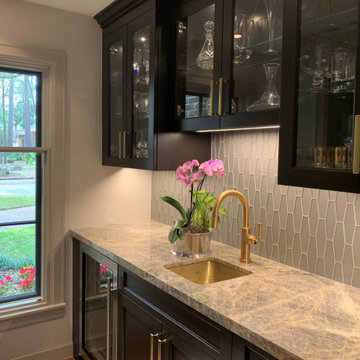
Dark wood bar mirrors the kitchen with the satin brass hardware, plumbing and sink. The hexagonal, geometric tile give a handsome finish to the gentleman's bar. Wine cooler and under counter pull out drawers for the liquor keep the top from clutter.
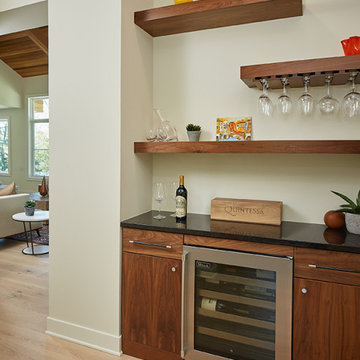
The Holloway blends the recent revival of mid-century aesthetics with the timelessness of a country farmhouse. Each façade features playfully arranged windows tucked under steeply pitched gables. Natural wood lapped siding emphasizes this homes more modern elements, while classic white board & batten covers the core of this house. A rustic stone water table wraps around the base and contours down into the rear view-out terrace.
Inside, a wide hallway connects the foyer to the den and living spaces through smooth case-less openings. Featuring a grey stone fireplace, tall windows, and vaulted wood ceiling, the living room bridges between the kitchen and den. The kitchen picks up some mid-century through the use of flat-faced upper and lower cabinets with chrome pulls. Richly toned wood chairs and table cap off the dining room, which is surrounded by windows on three sides. The grand staircase, to the left, is viewable from the outside through a set of giant casement windows on the upper landing. A spacious master suite is situated off of this upper landing. Featuring separate closets, a tiled bath with tub and shower, this suite has a perfect view out to the rear yard through the bedroom's rear windows. All the way upstairs, and to the right of the staircase, is four separate bedrooms. Downstairs, under the master suite, is a gymnasium. This gymnasium is connected to the outdoors through an overhead door and is perfect for athletic activities or storing a boat during cold months. The lower level also features a living room with a view out windows and a private guest suite.
Architect: Visbeen Architects
Photographer: Ashley Avila Photography
Builder: AVB Inc.
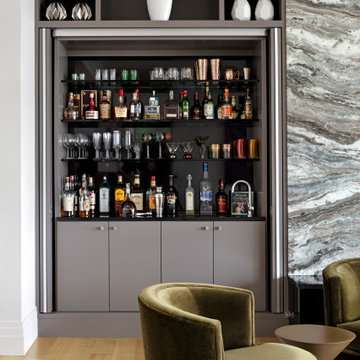
Mid-sized contemporary single-wall wet bar in Baltimore with an integrated sink, grey cabinets, grey splashback, light hardwood floors, brown floor and black benchtop.
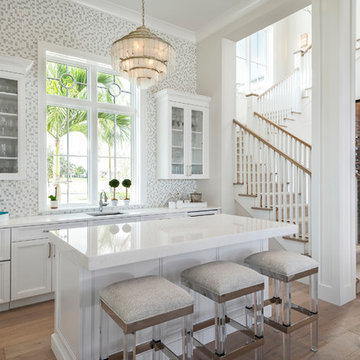
A custom-made expansive two-story home providing views of the spacious kitchen, breakfast nook, dining, great room and outdoor amenities upon entry.
Featuring 11,000 square feet of open area lavish living this residence does not disappoint with the attention to detail throughout. Elegant features embellish this
home with the intricate woodworking and exposed wood beams, ceiling details, gorgeous stonework, European Oak flooring throughout, and unique lighting.
This residence offers seven bedrooms including a mother-in-law suite, nine bathrooms, a bonus room, his and her offices, wet bar adjacent to dining area, wine
room, laundry room featuring a dog wash area and a game room located above one of the two garages. The open-air kitchen is the perfect space for entertaining
family and friends with the two islands, custom panel Sub-Zero appliances and easy access to the dining areas.
Outdoor amenities include a pool with sun shelf and spa, fire bowls spilling water into the pool, firepit, large covered lanai with summer kitchen and fireplace
surrounded by roll down screens to protect guests from inclement weather, and two additional covered lanais. This is luxury at its finest!
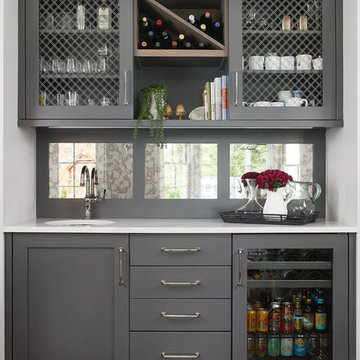
Kitchen Design: Lifestyle Kitchen Studio
Interior Design: Francesca Owings Interior Design
Builder: Insignia Homes
Photography: Ashley Avila Photography
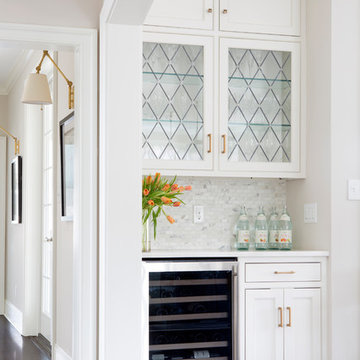
A small bar located off the kitchen, nestled conveniently between the kitchen, dining room and family room. Quartzite countertop, Calcutta marble mosiac backsplash and gold hardware glam the space up.
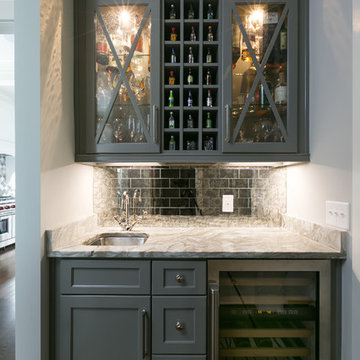
Beach style single-wall wet bar in Charleston with an undermount sink, glass-front cabinets, grey cabinets, metal splashback, dark hardwood floors, brown floor and beige benchtop.
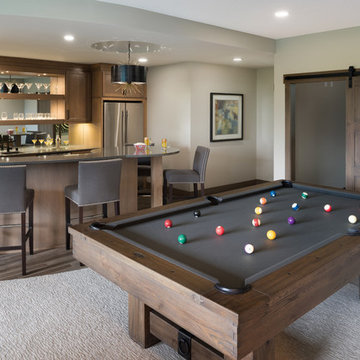
Spacecrafting Photography
Design ideas for a mid-sized transitional seated home bar in Minneapolis with open cabinets, dark wood cabinets, mirror splashback, dark hardwood floors, brown floor and grey benchtop.
Design ideas for a mid-sized transitional seated home bar in Minneapolis with open cabinets, dark wood cabinets, mirror splashback, dark hardwood floors, brown floor and grey benchtop.
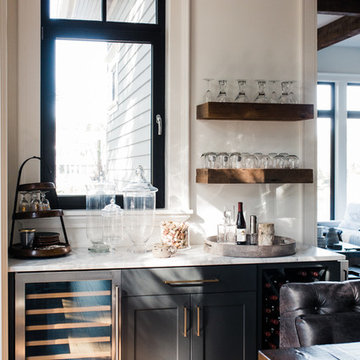
Kitchen Designer (Savannah Schmitt) Cabinetry (Eudora Full Access, Homestead Door Style, Iron Finish, Floating Shelves - Heirloom Ash) Photographer (Smiths Do Love)
Builder (Vintage Homes)
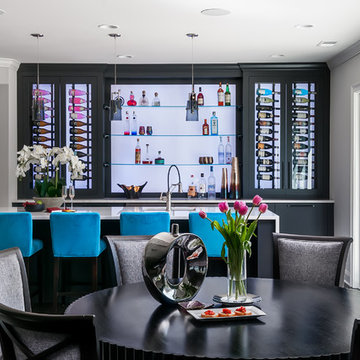
Anastasia Alkema Photography
Expansive modern galley seated home bar with dark hardwood floors, brown floor, an undermount sink, flat-panel cabinets, black cabinets, quartz benchtops, blue benchtop and glass sheet splashback.
Expansive modern galley seated home bar with dark hardwood floors, brown floor, an undermount sink, flat-panel cabinets, black cabinets, quartz benchtops, blue benchtop and glass sheet splashback.
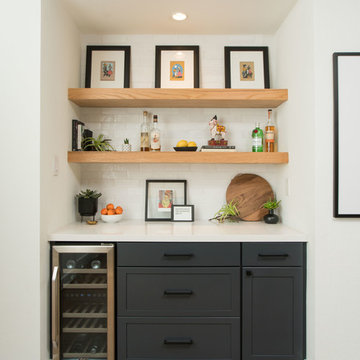
Inspiration for a small country single-wall wet bar in Austin with shaker cabinets, blue cabinets, quartz benchtops, white splashback, terra-cotta splashback, medium hardwood floors, brown floor and white benchtop.
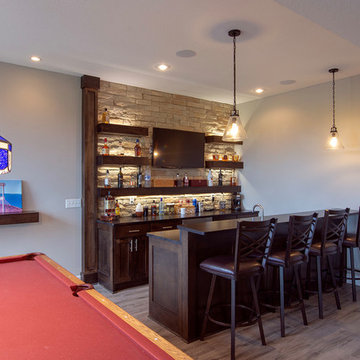
This is an example of a transitional galley wet bar in Kansas City with an undermount sink, shaker cabinets, brown cabinets, granite benchtops, beige splashback, stone tile splashback, porcelain floors, brown floor and black benchtop.
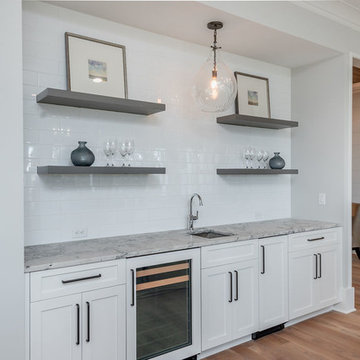
Keen Eye Marketing
Inspiration for a mid-sized beach style single-wall wet bar in Charleston with an undermount sink, shaker cabinets, white cabinets, quartz benchtops, white splashback, subway tile splashback, medium hardwood floors, brown floor and white benchtop.
Inspiration for a mid-sized beach style single-wall wet bar in Charleston with an undermount sink, shaker cabinets, white cabinets, quartz benchtops, white splashback, subway tile splashback, medium hardwood floors, brown floor and white benchtop.
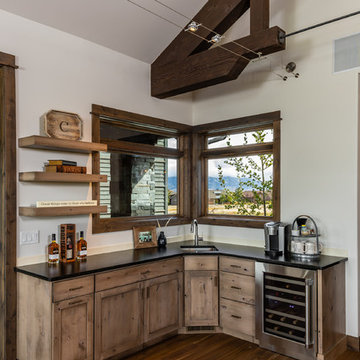
Photo of a country l-shaped wet bar in Other with an undermount sink, brown floor, black benchtop, light wood cabinets and medium hardwood floors.
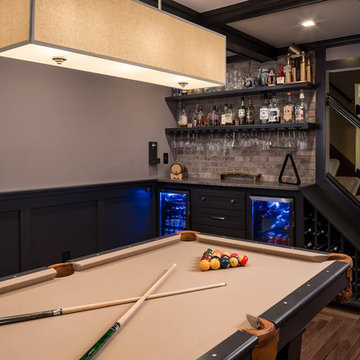
Marshall Evan Photography
This is an example of a mid-sized transitional single-wall home bar in Columbus with shaker cabinets, black cabinets, granite benchtops, multi-coloured splashback, brick splashback, medium hardwood floors, brown floor and brown benchtop.
This is an example of a mid-sized transitional single-wall home bar in Columbus with shaker cabinets, black cabinets, granite benchtops, multi-coloured splashback, brick splashback, medium hardwood floors, brown floor and brown benchtop.
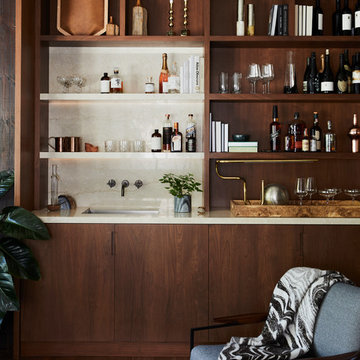
Custom bar in library. A mix of solid walnut and botticino classico marble. With integrated cabinet pulls and lighting under stone shelves.
Photos by Nicole Franzen
All Cabinet Finishes Home Bar Design Ideas with Brown Floor
8