Home Bar Design Ideas with Brown Floor
Refine by:
Budget
Sort by:Popular Today
101 - 108 of 108 photos
Item 1 of 3
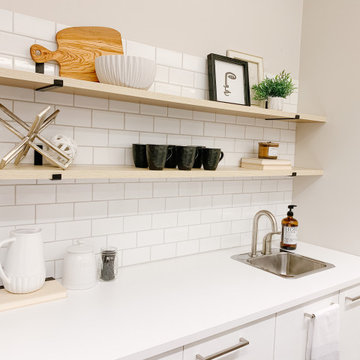
Coffee bar with subway tile and oak style shelves.
Small transitional single-wall wet bar in Vancouver with a drop-in sink, flat-panel cabinets, white cabinets, laminate benchtops, white splashback, subway tile splashback, vinyl floors, brown floor and white benchtop.
Small transitional single-wall wet bar in Vancouver with a drop-in sink, flat-panel cabinets, white cabinets, laminate benchtops, white splashback, subway tile splashback, vinyl floors, brown floor and white benchtop.
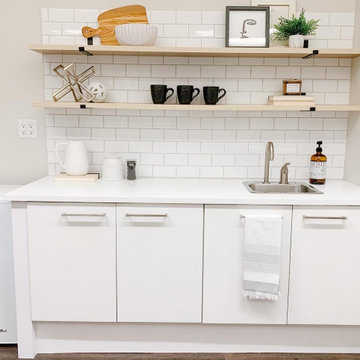
Coffee bar with subway tile and oak style shelves and Frigidaire mini fridge.
This is an example of a small transitional single-wall wet bar in Vancouver with a drop-in sink, flat-panel cabinets, white cabinets, laminate benchtops, white splashback, subway tile splashback, vinyl floors, brown floor and white benchtop.
This is an example of a small transitional single-wall wet bar in Vancouver with a drop-in sink, flat-panel cabinets, white cabinets, laminate benchtops, white splashback, subway tile splashback, vinyl floors, brown floor and white benchtop.
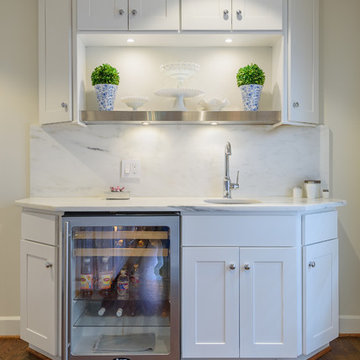
© Mike Healey Photography
Photo of a small traditional single-wall wet bar in Dallas with an undermount sink, flat-panel cabinets, white cabinets, marble benchtops, white splashback, marble splashback, dark hardwood floors and brown floor.
Photo of a small traditional single-wall wet bar in Dallas with an undermount sink, flat-panel cabinets, white cabinets, marble benchtops, white splashback, marble splashback, dark hardwood floors and brown floor.
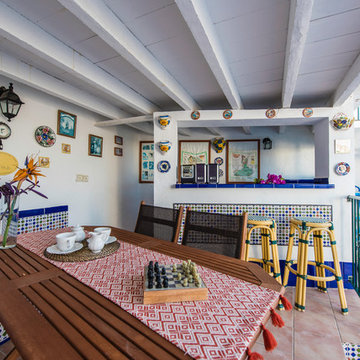
Atalaya Alta, Villa Ivonne. Torremuelle, Benalmádena.
ARCHITECTURE PHOTO SPAIN
Fotografía de Arquitectura e Interiores.
Fotógrafo Mónica Velo
Photo of a mid-sized mediterranean l-shaped seated home bar in Other with open cabinets, tile benchtops, ceramic floors and brown floor.
Photo of a mid-sized mediterranean l-shaped seated home bar in Other with open cabinets, tile benchtops, ceramic floors and brown floor.
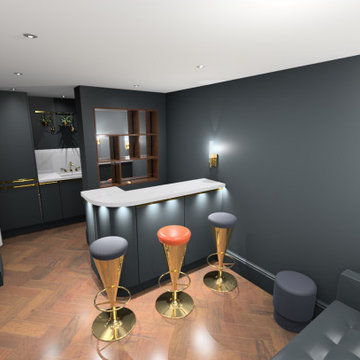
One of our more unusual projects, helping two budding interior design enthusiasts to create a bar in their garage with a utility area at the rear with boiler and laundry items and a sink... OnePlan was happy to help and guide with the space planning - but the amazing decor was all down to the clients, who sourced furnishings and chose the decor themselves - it's worthy of a visit from Jay Gatsby himself! They are happy for me to share these finished pics - and I'm absolutely delighted to do so!
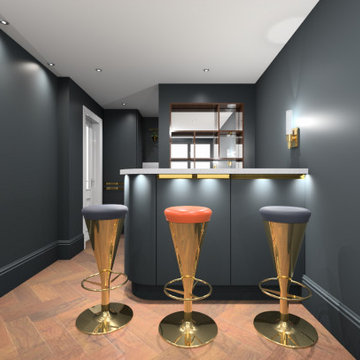
One of our more unusual projects, helping two budding interior design enthusiasts to create a bar in their garage with a utility area at the rear with boiler and laundry items and a sink... OnePlan was happy to help and guide with the space planning - but the amazing decor was all down to the clients, who sourced furnishings and chose the decor themselves - it's worthy of a visit from Jay Gatsby himself! They are happy for me to share these finished pics - and I'm absolutely delighted to do so!
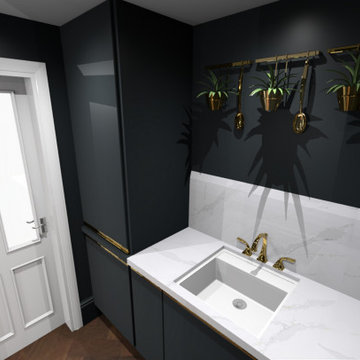
One of our more unusual projects, helping two budding interior design enthusiasts to create a bar in their garage with a utility area at the rear with boiler and laundry items and a sink... OnePlan was happy to help and guide with the space planning - but the amazing decor was all down to the clients, who sourced furnishings and chose the decor themselves - it's worthy of a visit from Jay Gatsby himself! They are happy for me to share these finished pics - and I'm absolutely delighted to do so!
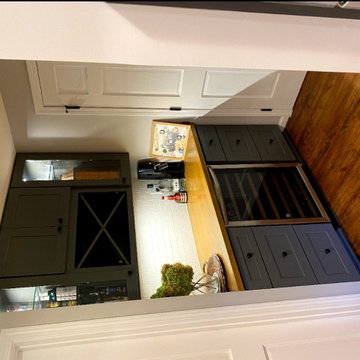
Design ideas for a mid-sized modern single-wall wet bar in Atlanta with an undermount sink, shaker cabinets, grey cabinets, wood benchtops, multi-coloured splashback, brick splashback, light hardwood floors, brown floor and brown benchtop.
Home Bar Design Ideas with Brown Floor
6