Home Bar Design Ideas with Brown Splashback and Brown Floor
Refine by:
Budget
Sort by:Popular Today
101 - 120 of 731 photos
Item 1 of 3
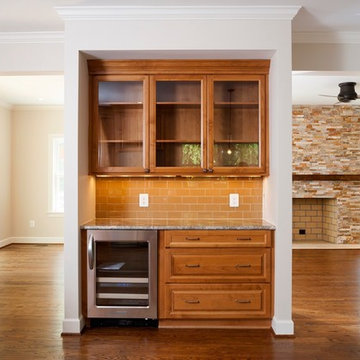
AV Architects + Builders
Location: Falls Church, VA, USA
Our clients were a newly-wed couple looking to start a new life together. With a love for the outdoors and theirs dogs and cats, we wanted to create a design that wouldn’t make them sacrifice any of their hobbies or interests. We designed a floor plan to allow for comfortability relaxation, any day of the year. We added a mudroom complete with a dog bath at the entrance of the home to help take care of their pets and track all the mess from outside. We added multiple access points to outdoor covered porches and decks so they can always enjoy the outdoors, not matter the time of year. The second floor comes complete with the master suite, two bedrooms for the kids with a shared bath, and a guest room for when they have family over. The lower level offers all the entertainment whether it’s a large family room for movie nights or an exercise room. Additionally, the home has 4 garages for cars – 3 are attached to the home and one is detached and serves as a workshop for him.
The look and feel of the home is informal, casual and earthy as the clients wanted to feel relaxed at home. The materials used are stone, wood, iron and glass and the home has ample natural light. Clean lines, natural materials and simple details for relaxed casual living.
Stacy Zarin Photography

Meaux Photography
Inspiration for a mid-sized country l-shaped seated home bar in DC Metro with an undermount sink, dark wood cabinets, wood benchtops, medium hardwood floors, brown splashback, timber splashback, brown floor and brown benchtop.
Inspiration for a mid-sized country l-shaped seated home bar in DC Metro with an undermount sink, dark wood cabinets, wood benchtops, medium hardwood floors, brown splashback, timber splashback, brown floor and brown benchtop.
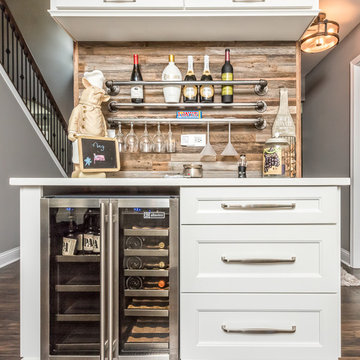
With a desire to embrace deep wood tones and a more 'rustic' approach to sets the bar apart from the rest of the Kitchen - we designed the small area to include reclaimed wood accents and custom pipe storage for bar essentials.
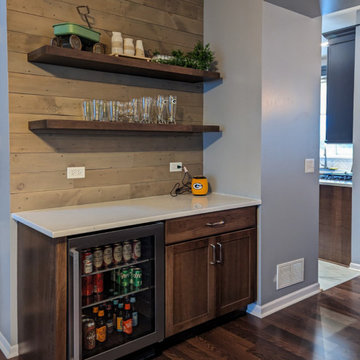
Home bar by Advance Design Studio.
Photo of a mid-sized transitional single-wall home bar in Chicago with shaker cabinets, brown cabinets, brown splashback, shiplap splashback, brown floor and white benchtop.
Photo of a mid-sized transitional single-wall home bar in Chicago with shaker cabinets, brown cabinets, brown splashback, shiplap splashback, brown floor and white benchtop.
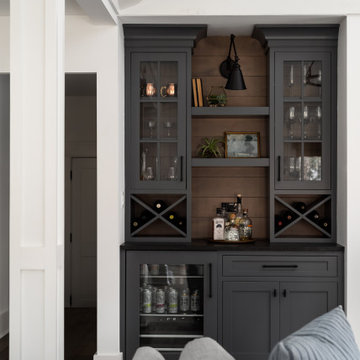
Photo of a country single-wall home bar in Chicago with no sink, glass-front cabinets, grey cabinets, brown splashback, timber splashback, dark hardwood floors, brown floor and black benchtop.
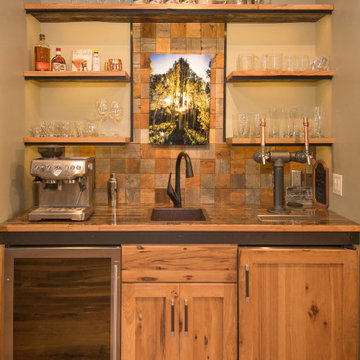
Photo of a country single-wall wet bar in Other with a drop-in sink, shaker cabinets, medium wood cabinets, brown splashback, medium hardwood floors and brown floor.
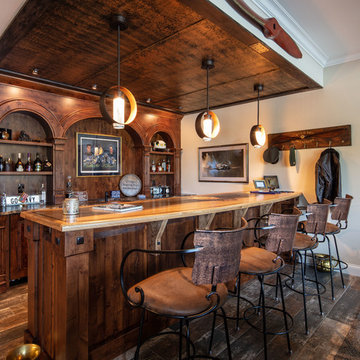
Design ideas for a country galley seated home bar in Cincinnati with medium wood cabinets, wood benchtops, brown splashback, medium hardwood floors, brown floor and brown benchtop.
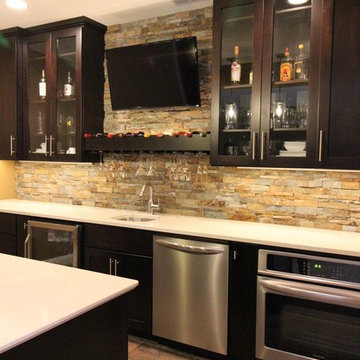
Custom cabinets with quartz countertops and stack stone back splash.
Traditional single-wall wet bar in Other with an undermount sink, shaker cabinets, dark wood cabinets, brown splashback, stone tile splashback, brown floor and white benchtop.
Traditional single-wall wet bar in Other with an undermount sink, shaker cabinets, dark wood cabinets, brown splashback, stone tile splashback, brown floor and white benchtop.
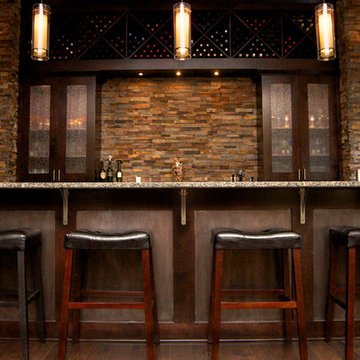
This is an example of a large modern single-wall seated home bar in Kansas City with an undermount sink, flat-panel cabinets, dark wood cabinets, granite benchtops, brown splashback, stone tile splashback, dark hardwood floors, brown floor and grey benchtop.
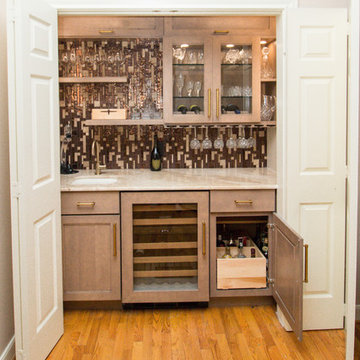
Designed By: Robby & Lisa Griffin
Photios By: Desired Photo
This is an example of a small contemporary single-wall wet bar in Houston with an undermount sink, shaker cabinets, beige cabinets, marble benchtops, brown splashback, glass tile splashback, light hardwood floors and brown floor.
This is an example of a small contemporary single-wall wet bar in Houston with an undermount sink, shaker cabinets, beige cabinets, marble benchtops, brown splashback, glass tile splashback, light hardwood floors and brown floor.
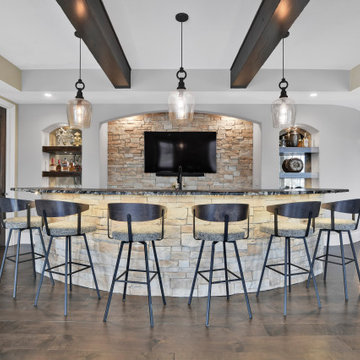
Inspiration for a large transitional galley seated home bar in Kansas City with brown splashback, stone tile splashback, medium hardwood floors, brown floor and black benchtop.
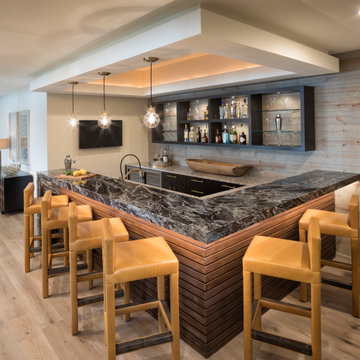
Large contemporary u-shaped seated home bar in Minneapolis with black cabinets, granite benchtops, brown splashback, timber splashback, light hardwood floors, brown floor and black benchtop.
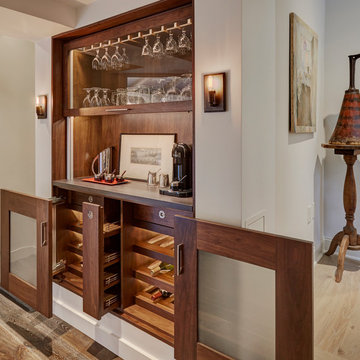
Bar in Walnut by QCCI, New Holland, PA
Inspiration for a transitional single-wall home bar in Chicago with glass-front cabinets, medium wood cabinets, brown splashback, timber splashback, medium hardwood floors, brown floor and grey benchtop.
Inspiration for a transitional single-wall home bar in Chicago with glass-front cabinets, medium wood cabinets, brown splashback, timber splashback, medium hardwood floors, brown floor and grey benchtop.
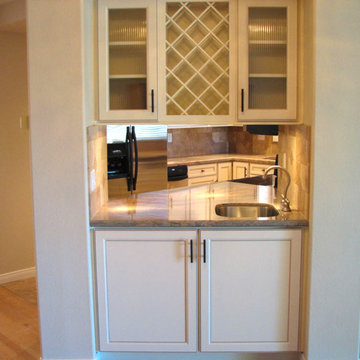
Small traditional u-shaped wet bar in San Diego with white cabinets, granite benchtops, brown splashback, ceramic splashback, light hardwood floors, brown floor, an undermount sink and recessed-panel cabinets.
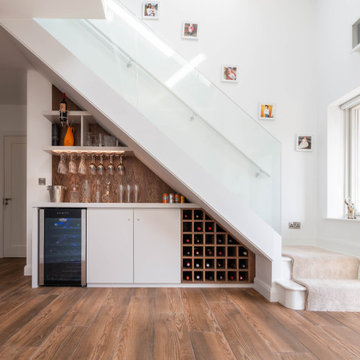
Mid-sized contemporary single-wall home bar in Other with flat-panel cabinets, white cabinets, brown splashback, medium hardwood floors, brown floor and white benchtop.
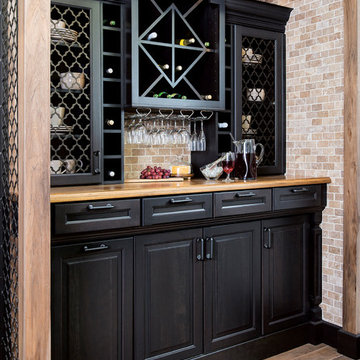
Inspiration for a small transitional single-wall wet bar in Birmingham with raised-panel cabinets, black cabinets, wood benchtops, brown splashback, brick splashback, vinyl floors, brown floor and brown benchtop.

Design-Build project included converting an unused formal living room in our client's home into a billiards room complete with a custom bar and humidor.
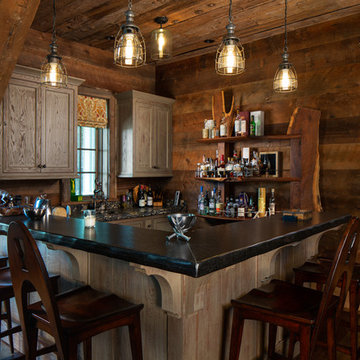
Home bar photographed for Mosaic AV by Birmingham Alabama based architectural and interiors photographer Tommy Daspit. See more of his work at http://tommydaspit.com All images are ©2019 Tommy Daspit Photographer All Rights Reserved
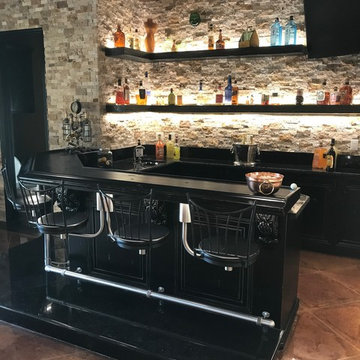
Design ideas for a mid-sized industrial u-shaped seated home bar in Other with brown splashback, stone tile splashback, concrete floors, brown floor and black benchtop.
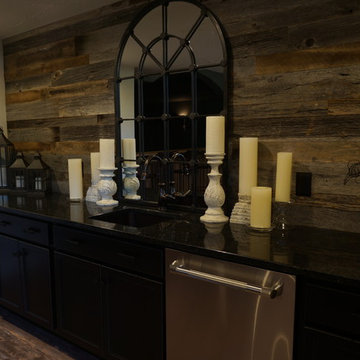
Design ideas for a large arts and crafts home bar in Cleveland with a drop-in sink, dark wood cabinets, granite benchtops, brown splashback, timber splashback, medium hardwood floors, brown floor and black benchtop.
Home Bar Design Ideas with Brown Splashback and Brown Floor
6